32 Summit Road, Bedford, NH 03110
Local realty services provided by:Better Homes and Gardens Real Estate The Milestone Team
Upcoming open houses
- Sun, Sep 2112:00 pm - 02:00 pm
Listed by:marianna vis
Office:four seasons sotheby's int'l realty
MLS#:5061456
Source:PrimeMLS
Price summary
- Price:$889,000
- Price per sq. ft.:$230.67
- Monthly HOA dues:$53.75
About this home
Rare to find "EXPANDED FLOORPLAN" Colonial at Greenfield Farms, a walkable great neighborhood in Bedford. VISit this LIGHT & BRIGHT 3,087 sq ft above grade, move-in ready home with idyllic backyard setting, mature professional landscaping and a paver pathway leading to the front entry. Brazilian cherry hardwood floors throughout most of the 1st floor, granite and maple kitchen w/adjoining breakfast room overlooking 12x14 deck/backyard....that also offers a patio for outdoor barbeques and gatherings. The VAULTED GREAT ROOM adjoins the kitchen....and has built in cabinetry on either side of the fireplace. The 2nd floor mega spacious primary bedroom has an updated walk in shower, dual vanities and a WALK IN CLOSET. The additional 3 very generous sized bedrooms share the full guest bathroom. The BONUS third floor is finished as bedroom plus a home office/media room/ workout area (both with walk in closets!) and there are plans available for adding a 3/4 bath and 2 Shed Dormers to this level! The tiled Mudroom entrance from the 2 car garage has storage closets, and garage is oversized (26 x 24/28) which is ideal for all the extra yard, sports & winter equipment. PUBLIC Water & Sewer, irrigation system, generator and generator transfer switch, central air and more! UPDATES: See the Seller enhancements to property incl. SMART HOME features inc. irrigation, all new kitchen appliances & much more. Minutes to TOP Bedford schools, airport/highways & amenities. VISit Today!
Contact an agent
Home facts
- Year built:2004
- Listing ID #:5061456
- Added:1 day(s) ago
- Updated:September 16, 2025 at 01:37 AM
Rooms and interior
- Bedrooms:4
- Total bathrooms:3
- Full bathrooms:1
- Living area:3,266 sq. ft.
Heating and cooling
- Cooling:Central AC
- Heating:Hot Air
Structure and exterior
- Roof:Asphalt Shingle
- Year built:2004
- Building area:3,266 sq. ft.
- Lot area:0.87 Acres
Schools
- High school:Bedford High School
- Middle school:Ross A Lurgio Middle School
- Elementary school:Peter Woodbury Sch
Utilities
- Sewer:Public Available
Finances and disclosures
- Price:$889,000
- Price per sq. ft.:$230.67
- Tax amount:$11,652 (2024)
New listings near 32 Summit Road
- New
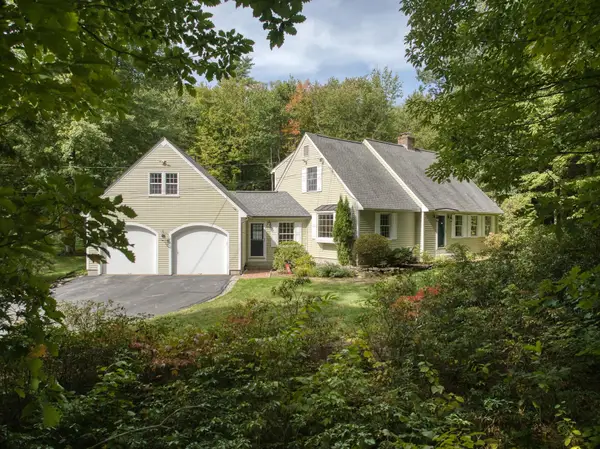 $859,000Active4 beds 4 baths3,352 sq. ft.
$859,000Active4 beds 4 baths3,352 sq. ft.217 N Amherst Road, Bedford, NH 03110
MLS# 5060743Listed by: FOUR SEASONS SOTHEBY'S INT'L REALTY - New
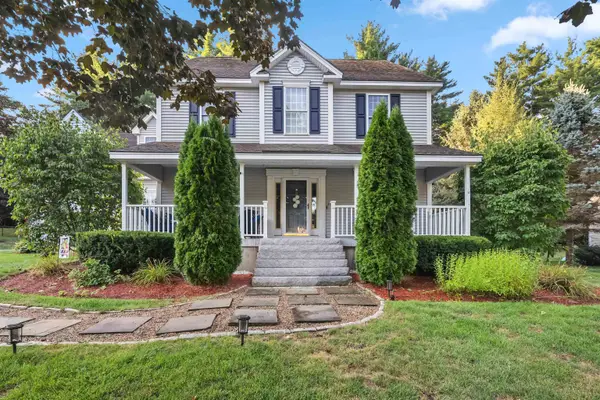 $929,900Active4 beds 4 baths3,926 sq. ft.
$929,900Active4 beds 4 baths3,926 sq. ft.21 Adams Green, Bedford, NH 03110
MLS# 5060717Listed by: FIVE NORTH REALTY GROUP, INC. - New
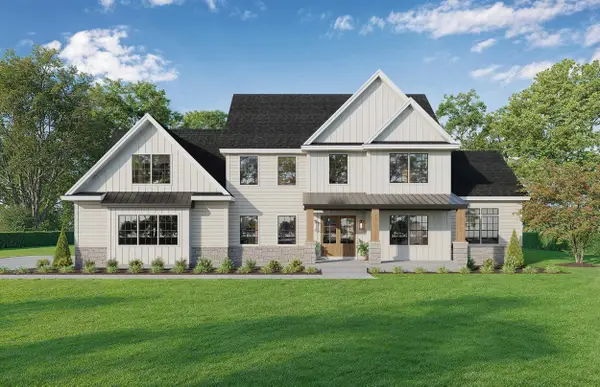 Listed by BHGRE$1,588,000Active4 beds 3 baths3,100 sq. ft.
Listed by BHGRE$1,588,000Active4 beds 3 baths3,100 sq. ft.17-4-28 Boiling Kettle Way, Bedford, NH 03110
MLS# 5060716Listed by: BHGRE MASIELLO BEDFORD - New
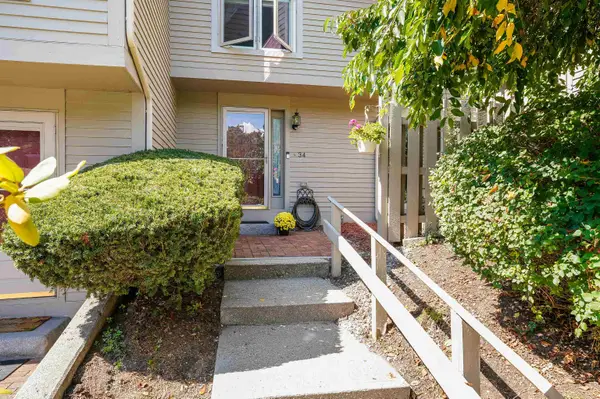 $485,000Active3 beds 3 baths2,090 sq. ft.
$485,000Active3 beds 3 baths2,090 sq. ft.34 Briston Court, Bedford, NH 03110
MLS# 5060209Listed by: KELLER WILLIAMS REALTY-METROPOLITAN - New
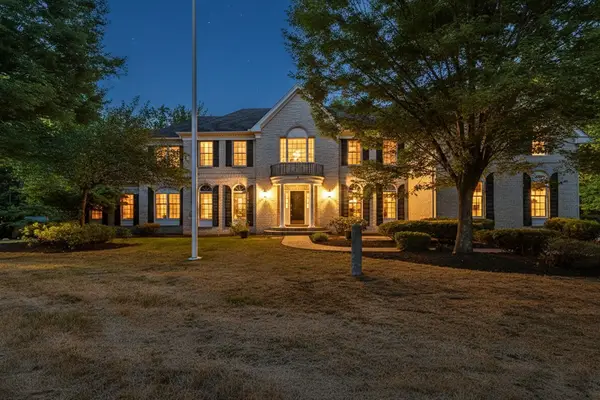 $1,375,000Active5 beds 5 baths4,636 sq. ft.
$1,375,000Active5 beds 5 baths4,636 sq. ft.9 Dorothys Way, Bedford, NH 03110
MLS# 5060196Listed by: COLDWELL BANKER REALTY BEDFORD NH 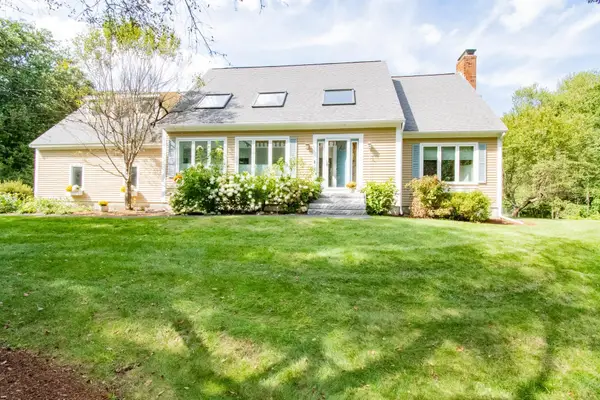 $850,000Pending3 beds 3 baths3,168 sq. ft.
$850,000Pending3 beds 3 baths3,168 sq. ft.11 Weymouth Drive, Bedford, NH 03110
MLS# 5059806Listed by: KANTERES REAL ESTATE, INC.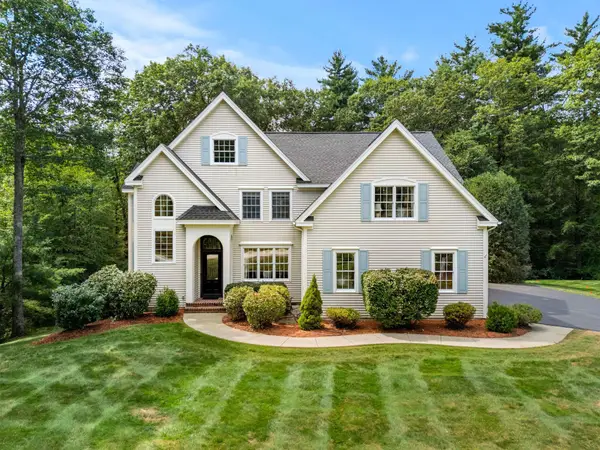 $1,049,900Active5 beds 3 baths3,926 sq. ft.
$1,049,900Active5 beds 3 baths3,926 sq. ft.53 Essex Road, Bedford, NH 03110
MLS# 5058634Listed by: COLDWELL BANKER REALTY BEDFORD NH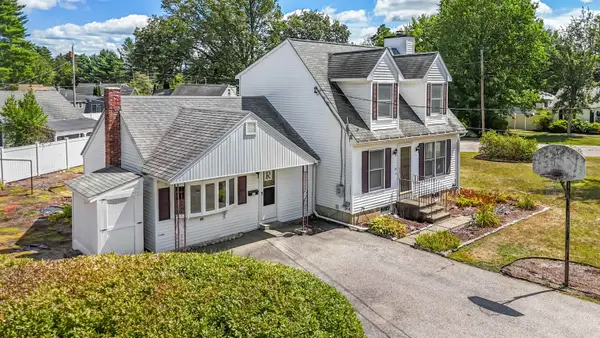 $499,900Pending3 beds 2 baths1,636 sq. ft.
$499,900Pending3 beds 2 baths1,636 sq. ft.14 Plummer Road, Bedford, NH 03110
MLS# 5058306Listed by: EXP REALTY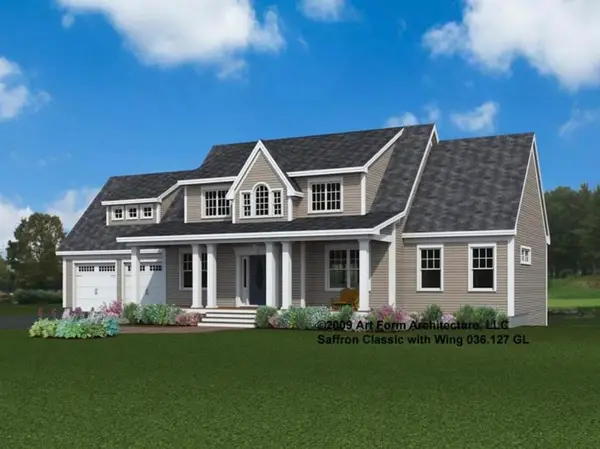 $1,399,900Active4 beds 4 baths2,844 sq. ft.
$1,399,900Active4 beds 4 baths2,844 sq. ft.Lot 3 Westview Road #Lot 3 - The Saffron Floor Plan, Bedford, NH 03110
MLS# 5058032Listed by: COLDWELL BANKER REALTY BEDFORD NH
