6 Williamsburg Lane, Bedford, NH 03110
Local realty services provided by:Better Homes and Gardens Real Estate The Milestone Team
Listed by:marianna vis
Office:four seasons sotheby's int'l realty
MLS#:5035321
Source:PrimeMLS
Price summary
- Price:$1,850,000
- Price per sq. ft.:$248.49
About this home
Seller is relocating to new home …. VISit today! Experience a home of distinction & luxury living: This exceptional 6,027 sq ft Contemporary Estate home, on 2.95 acres with tranquil Jenkins Pond frontage and a sparkling saltwater pool -is a private oasis perfect for both relaxation and recreation. From the grand entrance, step into a dramatic foyer and prepare to be captivated by dynamic views and the 30 x 30 ft floor-to-ceiling windows. The great room walkout to the pool and patio areas is an entertainer's dream, featuring a striking 30-foot mosaic granite fireplace, a granite-topped bar, and soaring ceiling, plus it adjoins the wellness retreat with a private sauna and marble steam room, & 3/4 Bathroom. The gourmet kitchen is fully updated with Sub-Zero and Thermador appliances, custom surfaces, and seamless functionality. Adjacent, the elegant dining room includes a 72-bottle Sub-Zero wine fridge and a built-in wet bar, ideal for hosting unforgettable gatherings, & segway seamlessly to the expansive living room w/fireplace. Retreat to the expansive Primary Suite, a true sanctuary boasting a cozy sitting area, a dual-sided fireplace, a private office/den, & updated ensuite bathroom. Every room has been curated to reflect luxury, comfort, and sophistication. Architectural plans available for additions or to create a primary on the 1st floor. Exquisite interiors and captivating outdoor spaces, this estate is ready for you to call HOME. VISit today!
Contact an agent
Home facts
- Year built:1982
- Listing ID #:5035321
- Added:165 day(s) ago
- Updated:September 28, 2025 at 10:27 AM
Rooms and interior
- Bedrooms:3
- Total bathrooms:3
- Full bathrooms:1
- Living area:6,027 sq. ft.
Heating and cooling
- Cooling:Central AC
- Heating:Hot Air
Structure and exterior
- Roof:Standing Seam
- Year built:1982
- Building area:6,027 sq. ft.
- Lot area:2.97 Acres
Schools
- High school:Bedford High School
- Middle school:Ross A Lurgio Middle School
- Elementary school:Peter Woodbury Sch
Utilities
- Sewer:Private
Finances and disclosures
- Price:$1,850,000
- Price per sq. ft.:$248.49
- Tax amount:$22,122 (2024)
New listings near 6 Williamsburg Lane
- New
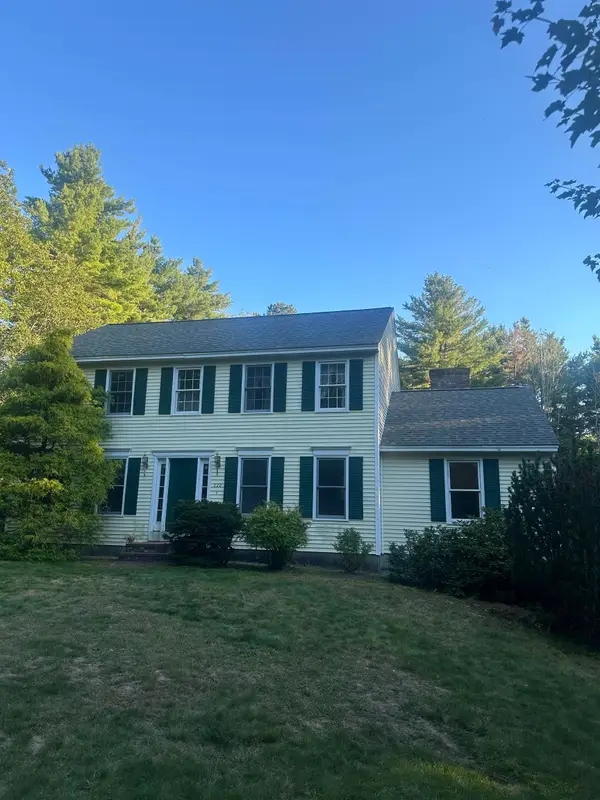 $649,900Active3 beds 3 baths2,280 sq. ft.
$649,900Active3 beds 3 baths2,280 sq. ft.220 Beals Road, Bedford, NH 03110
MLS# 5062918Listed by: NEW HAMPSHIRE REAL ESTATE EXCHANGE - New
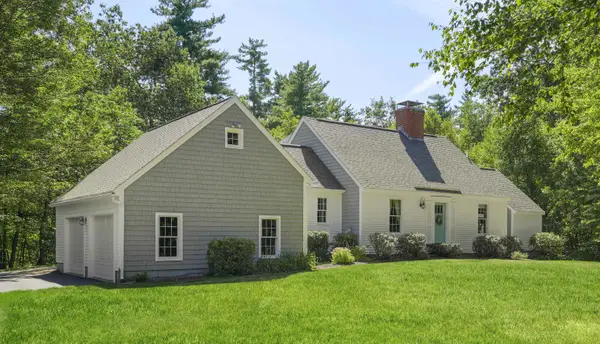 $875,000Active3 beds 3 baths2,652 sq. ft.
$875,000Active3 beds 3 baths2,652 sq. ft.7 Shepherd Hill Road, Bedford, NH 03110
MLS# 5062885Listed by: FOUR SEASONS SOTHEBY'S INT'L REALTY - Open Sun, 11am to 1pmNew
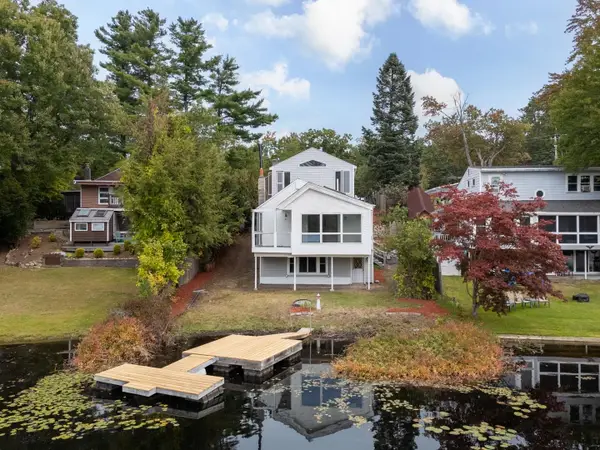 $510,000Active2 beds 2 baths2,134 sq. ft.
$510,000Active2 beds 2 baths2,134 sq. ft.57 Sebbins Pond Drive, Bedford, NH 03110
MLS# 5062833Listed by: CAMERON REAL ESTATE GROUP - New
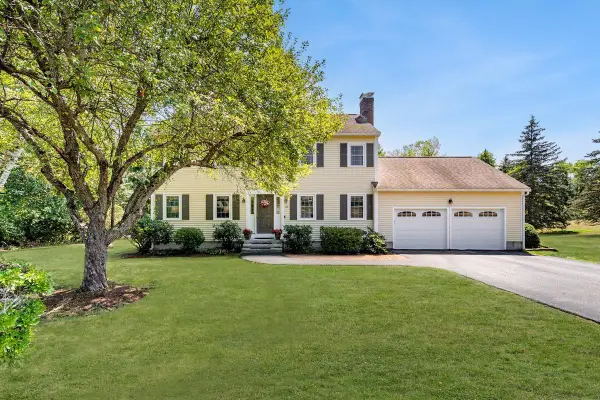 $765,000Active4 beds 3 baths2,138 sq. ft.
$765,000Active4 beds 3 baths2,138 sq. ft.38 Christmas Tree Circle, Bedford, NH 03110
MLS# 5062819Listed by: NELSON REAL ESTATE NH, LLC 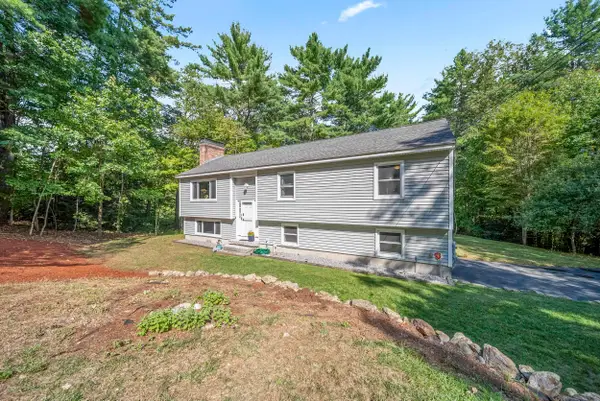 $625,000Pending3 beds 3 baths2,044 sq. ft.
$625,000Pending3 beds 3 baths2,044 sq. ft.11 Beaver Lane, Bedford, NH 03110
MLS# 5061791Listed by: KELLER WILLIAMS GATEWAY REALTY $685,000Pending3 beds 3 baths2,008 sq. ft.
$685,000Pending3 beds 3 baths2,008 sq. ft.155 New Boston Road, Bedford, NH 03110
MLS# 5061682Listed by: EXP REALTY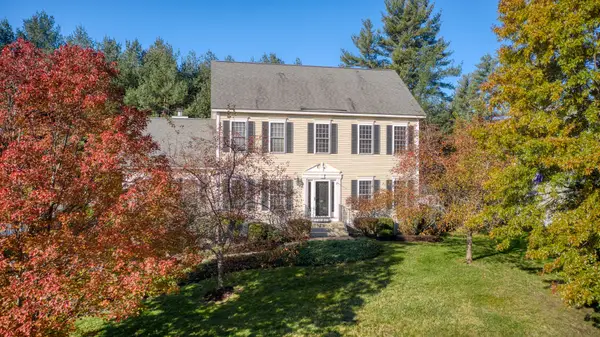 $889,000Active4 beds 3 baths3,266 sq. ft.
$889,000Active4 beds 3 baths3,266 sq. ft.32 Summit Road, Bedford, NH 03110
MLS# 5061456Listed by: FOUR SEASONS SOTHEBY'S INT'L REALTY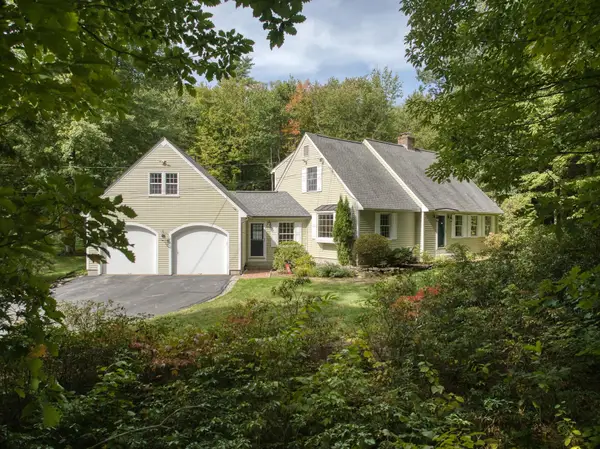 $859,000Active4 beds 4 baths3,352 sq. ft.
$859,000Active4 beds 4 baths3,352 sq. ft.217 N Amherst Road, Bedford, NH 03110
MLS# 5060743Listed by: FOUR SEASONS SOTHEBY'S INT'L REALTY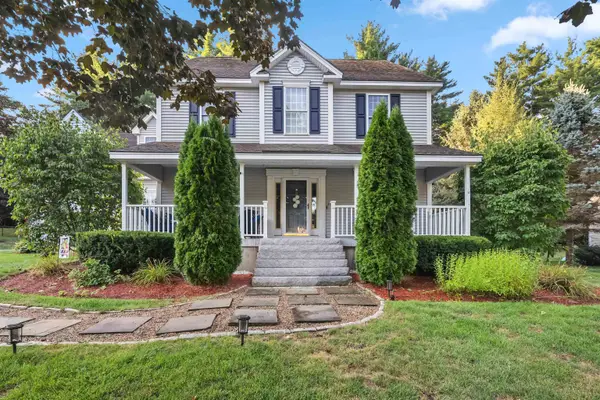 $929,900Active4 beds 4 baths3,926 sq. ft.
$929,900Active4 beds 4 baths3,926 sq. ft.21 Adams Green, Bedford, NH 03110
MLS# 5060717Listed by: FIVE NORTH REALTY GROUP, INC.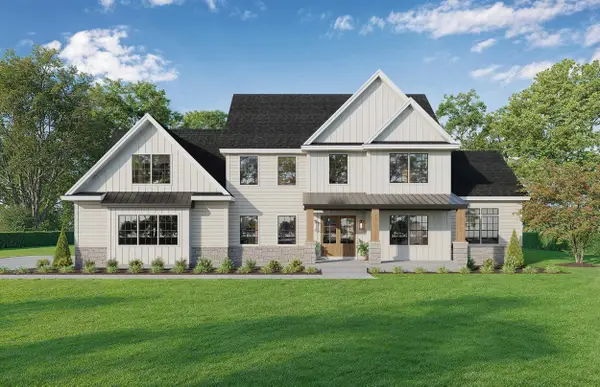 Listed by BHGRE$1,588,000Active4 beds 3 baths3,100 sq. ft.
Listed by BHGRE$1,588,000Active4 beds 3 baths3,100 sq. ft.17-4-28 Boiling Kettle Way, Bedford, NH 03110
MLS# 5060716Listed by: BHGRE MASIELLO BEDFORD
