65 Sebbins Pond Drive, Bedford, NH 03110
Local realty services provided by:Better Homes and Gardens Real Estate The Milestone Team
65 Sebbins Pond Drive,Bedford, NH 03110
$980,000
- 4 Beds
- 3 Baths
- 3,236 sq. ft.
- Single family
- Active
Listed by:david orlick
Office:keller williams realty-metropolitan
MLS#:5038486
Source:PrimeMLS
Price summary
- Price:$980,000
- Price per sq. ft.:$260.92
About this home
Welcome to a breathtaking residence by Sebbins Pond, where every detail has been meticulously renovated, both inside and out. This elegant 4-bedroom home is designed to deliver a lifestyle that feels like a year-round retreat. Enjoy the panoramic views that almost every window offers, seamlessly connecting the indoors to the beautiful outdoors. If you need extra space for guests or a home office, one of the bonus rooms is perfectly crafted for a growing family. Picture yourself returning home every day to indulge in paddleboarding on the tranquil pond, sharing the joys of fishing with your children, or simply unwinding in one of the two cozy enclosed areas or on the grand deck, all while being serenaded by the calming sounds of nature—almost like having your very own private oasis. With luxurious finishes enveloping you, all that's left to do is unpack and settle in. As an added bonus, the sellers are offering a 1 year home warranty
Contact an agent
Home facts
- Year built:1940
- Listing ID #:5038486
- Added:150 day(s) ago
- Updated:September 28, 2025 at 10:27 AM
Rooms and interior
- Bedrooms:4
- Total bathrooms:3
- Full bathrooms:2
- Living area:3,236 sq. ft.
Heating and cooling
- Cooling:Central AC
- Heating:Gas Heater, Heat Pump
Structure and exterior
- Roof:Asphalt Shingle
- Year built:1940
- Building area:3,236 sq. ft.
- Lot area:0.2 Acres
Finances and disclosures
- Price:$980,000
- Price per sq. ft.:$260.92
- Tax amount:$7,634 (2023)
New listings near 65 Sebbins Pond Drive
- New
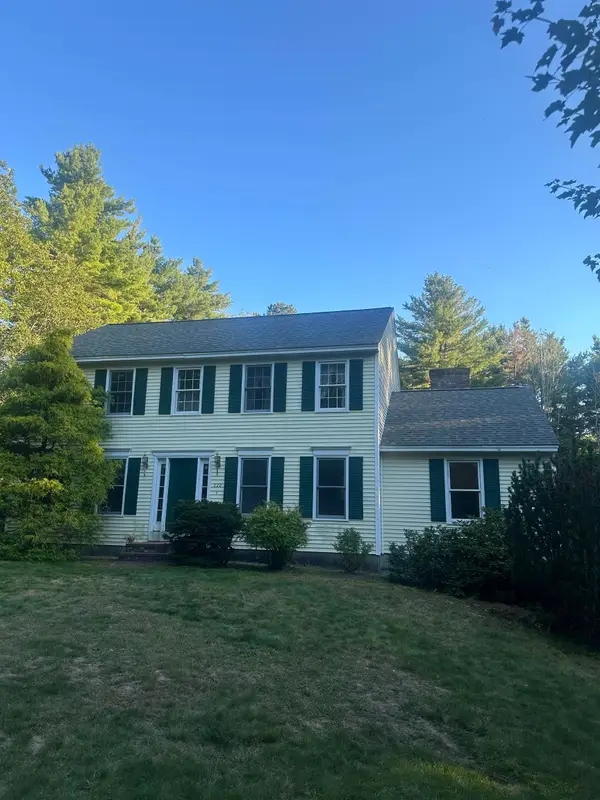 $649,900Active3 beds 3 baths2,280 sq. ft.
$649,900Active3 beds 3 baths2,280 sq. ft.220 Beals Road, Bedford, NH 03110
MLS# 5062918Listed by: NEW HAMPSHIRE REAL ESTATE EXCHANGE - New
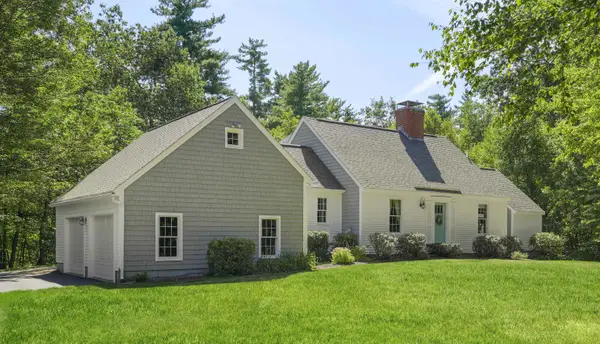 $875,000Active3 beds 3 baths2,652 sq. ft.
$875,000Active3 beds 3 baths2,652 sq. ft.7 Shepherd Hill Road, Bedford, NH 03110
MLS# 5062885Listed by: FOUR SEASONS SOTHEBY'S INT'L REALTY - Open Sun, 11am to 1pmNew
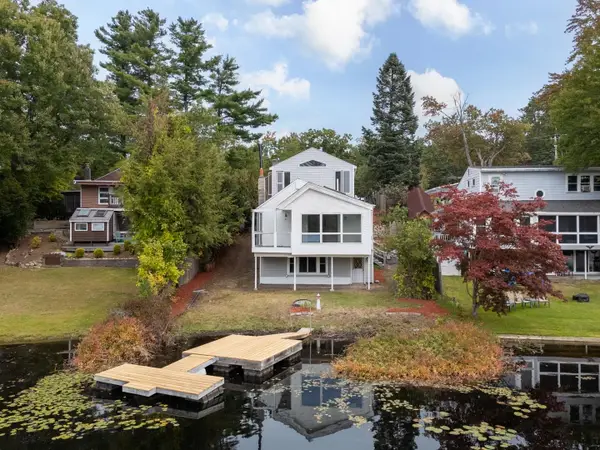 $510,000Active2 beds 2 baths2,134 sq. ft.
$510,000Active2 beds 2 baths2,134 sq. ft.57 Sebbins Pond Drive, Bedford, NH 03110
MLS# 5062833Listed by: CAMERON REAL ESTATE GROUP - New
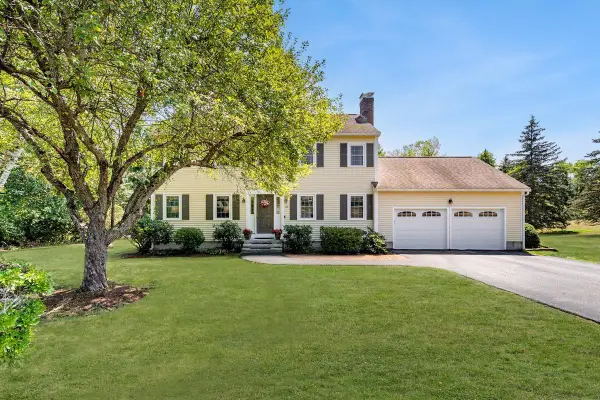 $765,000Active4 beds 3 baths2,138 sq. ft.
$765,000Active4 beds 3 baths2,138 sq. ft.38 Christmas Tree Circle, Bedford, NH 03110
MLS# 5062819Listed by: NELSON REAL ESTATE NH, LLC 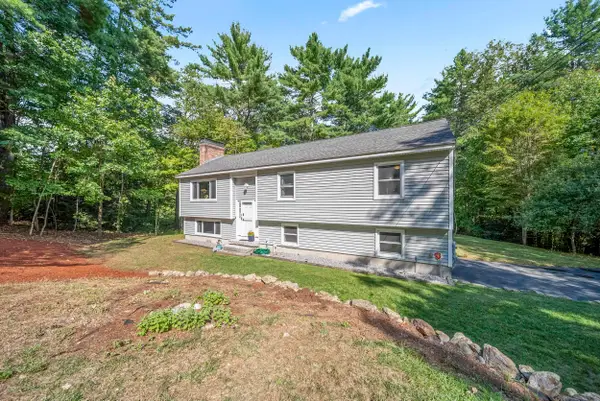 $625,000Pending3 beds 3 baths2,044 sq. ft.
$625,000Pending3 beds 3 baths2,044 sq. ft.11 Beaver Lane, Bedford, NH 03110
MLS# 5061791Listed by: KELLER WILLIAMS GATEWAY REALTY $685,000Pending3 beds 3 baths2,008 sq. ft.
$685,000Pending3 beds 3 baths2,008 sq. ft.155 New Boston Road, Bedford, NH 03110
MLS# 5061682Listed by: EXP REALTY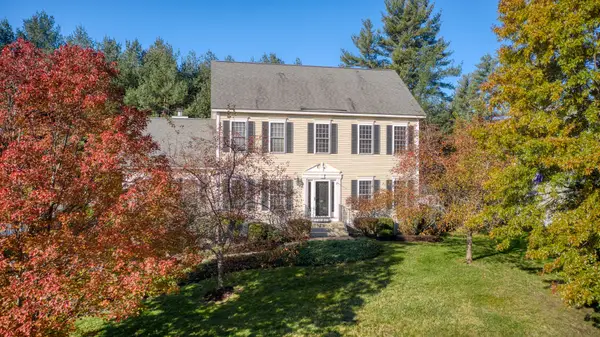 $889,000Active4 beds 3 baths3,266 sq. ft.
$889,000Active4 beds 3 baths3,266 sq. ft.32 Summit Road, Bedford, NH 03110
MLS# 5061456Listed by: FOUR SEASONS SOTHEBY'S INT'L REALTY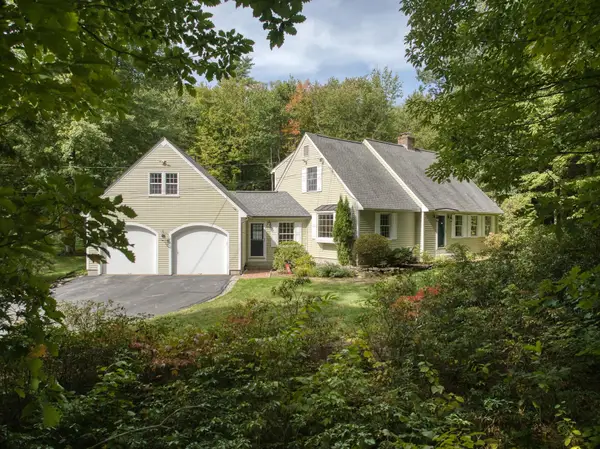 $859,000Active4 beds 4 baths3,352 sq. ft.
$859,000Active4 beds 4 baths3,352 sq. ft.217 N Amherst Road, Bedford, NH 03110
MLS# 5060743Listed by: FOUR SEASONS SOTHEBY'S INT'L REALTY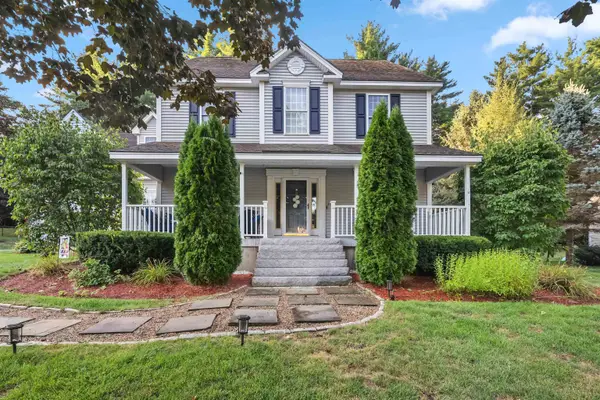 $929,900Active4 beds 4 baths3,926 sq. ft.
$929,900Active4 beds 4 baths3,926 sq. ft.21 Adams Green, Bedford, NH 03110
MLS# 5060717Listed by: FIVE NORTH REALTY GROUP, INC.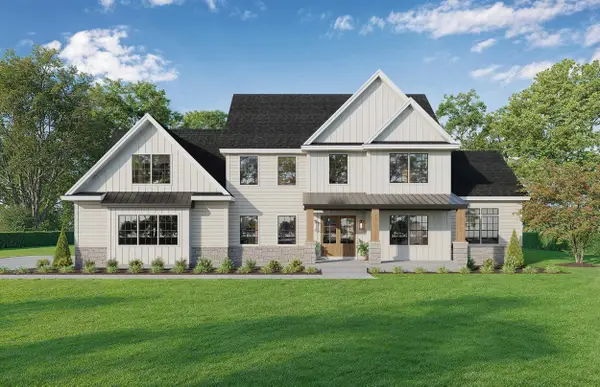 Listed by BHGRE$1,588,000Active4 beds 3 baths3,100 sq. ft.
Listed by BHGRE$1,588,000Active4 beds 3 baths3,100 sq. ft.17-4-28 Boiling Kettle Way, Bedford, NH 03110
MLS# 5060716Listed by: BHGRE MASIELLO BEDFORD
