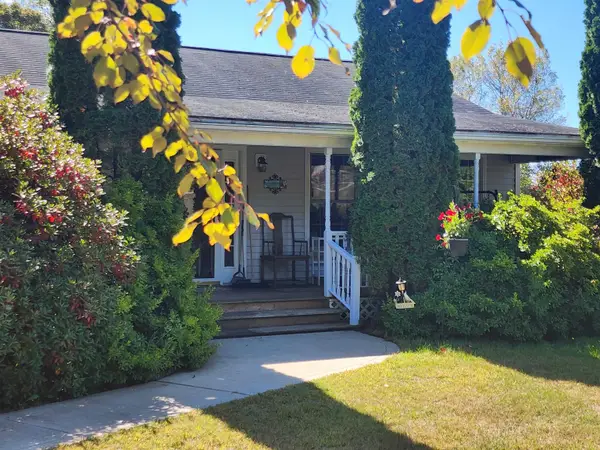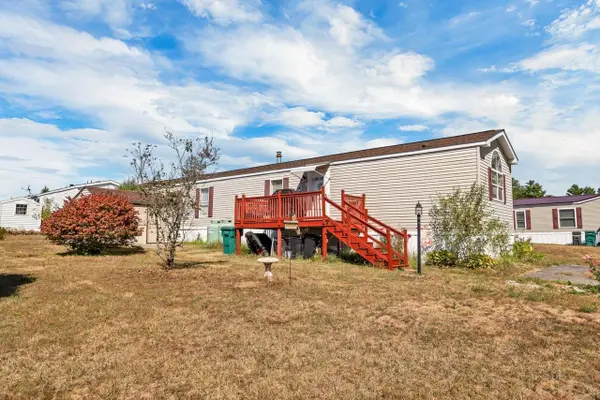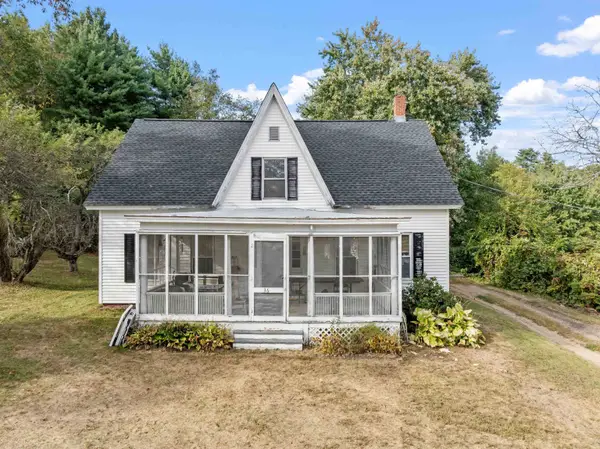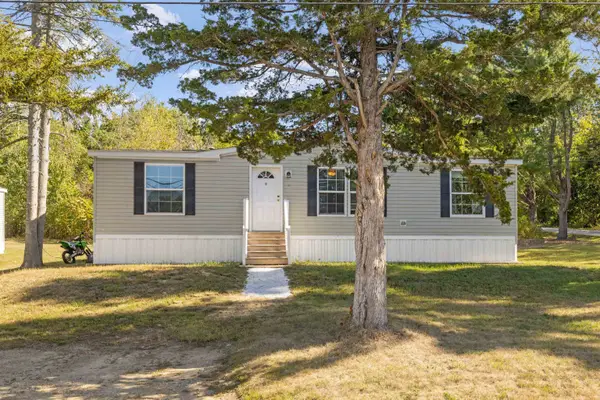114 Farrarville Road, Belmont, NH 03220
Local realty services provided by:Better Homes and Gardens Real Estate The Milestone Team
114 Farrarville Road,Belmont, NH 03220
$599,000
- 3 Beds
- 2 Baths
- 1,680 sq. ft.
- Single family
- Active
Listed by:rachel xavier
Office:kw coastal and lakes & mountains realty/meredith
MLS#:5054709
Source:PrimeMLS
Price summary
- Price:$599,000
- Price per sq. ft.:$178.27
About this home
Discover peace and privacy on this beautifully renovated ranch, perfectly sited on a level 3.30 acre lot in a quiet, serene setting. Enjoy single floor living with a bright, open layout and a stunning new kitchen featuring sleek quartz countertops, modern cabinetry, and new appliances. The home has been thoughtfully updated throughout, offering low-maintenance living inside and out. The full walkout basement is heated and provides additional space for a workshop, gym, or future expansion. Step outside to a spacious, flat yard, ideal for gatherings, gardening, or simply soaking up the tranquility. A large detached garage offers ample room for vehicles, toys, and tools, with a shed for extra storage. Snow mobile trails can be accessed close by, adding to the year-round recreational appeal. This move-in-ready home is a rare find. Don’t miss the opportunity to own a turn-key property with room to grow, relax, and enjoy life. 30 minutes to Concord, about 5 minutes to Laconia. Close to shopping, restaurants and more!
Contact an agent
Home facts
- Year built:2000
- Listing ID #:5054709
- Added:56 day(s) ago
- Updated:September 28, 2025 at 10:27 AM
Rooms and interior
- Bedrooms:3
- Total bathrooms:2
- Full bathrooms:1
- Living area:1,680 sq. ft.
Heating and cooling
- Heating:Baseboard, Hot Water, Oil
Structure and exterior
- Roof:Asphalt Shingle
- Year built:2000
- Building area:1,680 sq. ft.
- Lot area:3.3 Acres
Schools
- High school:Belmont High School
- Middle school:Belmont Middle School
- Elementary school:Belmont Elementary
Utilities
- Sewer:Leach Field, Private
Finances and disclosures
- Price:$599,000
- Price per sq. ft.:$178.27
- Tax amount:$6,268 (2024)
New listings near 114 Farrarville Road
- New
 $554,000Active3 beds 3 baths2,040 sq. ft.
$554,000Active3 beds 3 baths2,040 sq. ft.11 Highcrest Drive, Belmont, NH 03220
MLS# 5063088Listed by: AMERICAN EAGLE REALTY - New
 $150,000Active3 beds 2 baths1,040 sq. ft.
$150,000Active3 beds 2 baths1,040 sq. ft.22 Great Brook Drive, Belmont, NH 03220
MLS# 5062649Listed by: SUSAN COLE REALTY GROUP, LLC - New
 $375,000Active3 beds 1 baths960 sq. ft.
$375,000Active3 beds 1 baths960 sq. ft.375 Depot Street, Belmont, NH 03220
MLS# 5062550Listed by: KW COASTAL AND LAKES & MOUNTAINS REALTY/MEREDITH - New
 $159,900Active2 beds 2 baths1,064 sq. ft.
$159,900Active2 beds 2 baths1,064 sq. ft.22 St Joseph Drive, Belmont, NH 03220
MLS# 5062501Listed by: BHHS VERANI CONCORD - New
 $119,900Active3 beds 2 baths1,248 sq. ft.
$119,900Active3 beds 2 baths1,248 sq. ft.17 Lilac Lane, Belmont, NH 03220
MLS# 5062234Listed by: MOE MARKETING REALTY GROUP - New
 $289,900Active4 beds 1 baths2,170 sq. ft.
$289,900Active4 beds 1 baths2,170 sq. ft.36 Dearborn Street, Belmont, NH 03220
MLS# 5061755Listed by: BHHS VERANI BELMONT - New
 $369,900Active3 beds 2 baths2,560 sq. ft.
$369,900Active3 beds 2 baths2,560 sq. ft.22 Horne Road, Belmont, NH 03220
MLS# 5061715Listed by: EXP REALTY - New
 $249,000Active3 beds 2 baths1,232 sq. ft.
$249,000Active3 beds 2 baths1,232 sq. ft.4 Cherry Street, Belmont, NH 03220
MLS# 5061674Listed by: COLDWELL BANKER REALTY BEDFORD NH  $249,000Active3 beds 2 baths1,232 sq. ft.
$249,000Active3 beds 2 baths1,232 sq. ft.4 Cherry Street, Belmont, NH 03220
MLS# 5061602Listed by: COLDWELL BANKER REALTY BEDFORD NH $599,900Active4 beds 3 baths3,705 sq. ft.
$599,900Active4 beds 3 baths3,705 sq. ft.26 Juniper Drive, Belmont, NH 03220
MLS# 5061409Listed by: ANGELVIEW REALTY, LLC
