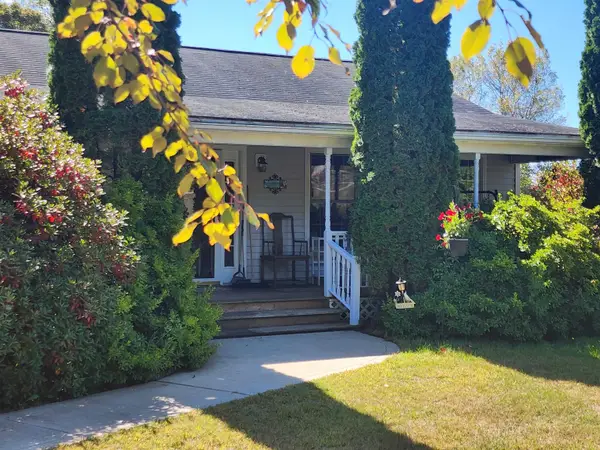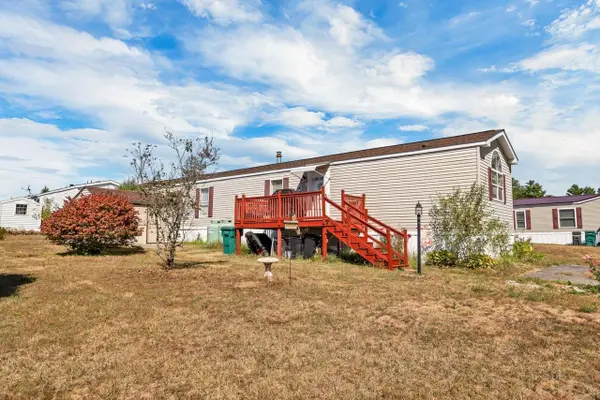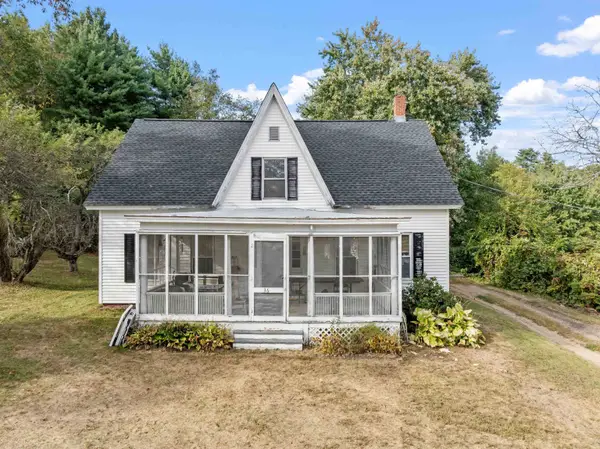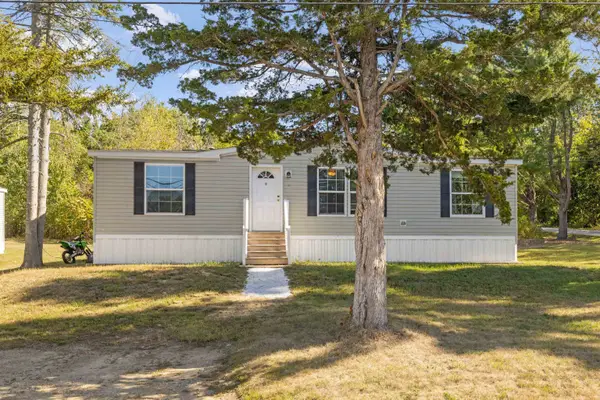18 Autumn Drive, Belmont, NH 03220
Local realty services provided by:Better Homes and Gardens Real Estate The Masiello Group
18 Autumn Drive,Belmont, NH 03220
$133,000
- 2 Beds
- 2 Baths
- 1,146 sq. ft.
- Mobile / Manufactured
- Active
Listed by:jim cilleyCell: 603-520-3719
Office:exp realty
MLS#:5032299
Source:PrimeMLS
Price summary
- Price:$133,000
- Price per sq. ft.:$116.06
- Monthly HOA dues:$430
About this home
New summer look, new price, set off your own celebration and get into 18 Autumn Drive before the 4th of July celebration. What a gorgeous oversized manufactured home available for you. As opposed to others this feels like a true HOME when you walk in. Look at the beautiful tongue and groove ceiling and walls. IMPORTANT for the upcoming summer heat this unit has central Air Conditioning. Interior features include: Nice laminate floors, slate enterance way, and tile master bath. There are so many updated features it makes this one a must see. The kitchen, living, dining room areas have an open concept flow to them to give a nice feel. Kitchen is large with center island with secondary faucet and plenty of cabinet space. Going out through the laundry room you get to the side deck with access to shed and back yard space. Also, notice the location at the end of Autumn Drive with the trees buffering and mainly the only sounds you hear are that of what nature has to offer. All this with a low monthly park rent!
Contact an agent
Home facts
- Year built:1999
- Listing ID #:5032299
- Added:451 day(s) ago
- Updated:September 28, 2025 at 10:27 AM
Rooms and interior
- Bedrooms:2
- Total bathrooms:2
- Full bathrooms:2
- Living area:1,146 sq. ft.
Heating and cooling
- Cooling:Central AC
- Heating:Forced Air
Structure and exterior
- Roof:Asphalt Shingle
- Year built:1999
- Building area:1,146 sq. ft.
Schools
- High school:Belmont High School
- Middle school:Belmont Middle School
- Elementary school:Belmont Elementary
Utilities
- Sewer:Public Available
Finances and disclosures
- Price:$133,000
- Price per sq. ft.:$116.06
- Tax amount:$1,687 (2024)
New listings near 18 Autumn Drive
- New
 $554,000Active3 beds 3 baths2,040 sq. ft.
$554,000Active3 beds 3 baths2,040 sq. ft.11 Highcrest Drive, Belmont, NH 03220
MLS# 5063088Listed by: AMERICAN EAGLE REALTY - New
 $150,000Active3 beds 2 baths1,040 sq. ft.
$150,000Active3 beds 2 baths1,040 sq. ft.22 Great Brook Drive, Belmont, NH 03220
MLS# 5062649Listed by: SUSAN COLE REALTY GROUP, LLC - New
 $375,000Active3 beds 1 baths960 sq. ft.
$375,000Active3 beds 1 baths960 sq. ft.375 Depot Street, Belmont, NH 03220
MLS# 5062550Listed by: KW COASTAL AND LAKES & MOUNTAINS REALTY/MEREDITH - New
 $159,900Active2 beds 2 baths1,064 sq. ft.
$159,900Active2 beds 2 baths1,064 sq. ft.22 St Joseph Drive, Belmont, NH 03220
MLS# 5062501Listed by: BHHS VERANI CONCORD - New
 $119,900Active3 beds 2 baths1,248 sq. ft.
$119,900Active3 beds 2 baths1,248 sq. ft.17 Lilac Lane, Belmont, NH 03220
MLS# 5062234Listed by: MOE MARKETING REALTY GROUP - New
 $289,900Active4 beds 1 baths2,170 sq. ft.
$289,900Active4 beds 1 baths2,170 sq. ft.36 Dearborn Street, Belmont, NH 03220
MLS# 5061755Listed by: BHHS VERANI BELMONT - New
 $369,900Active3 beds 2 baths2,560 sq. ft.
$369,900Active3 beds 2 baths2,560 sq. ft.22 Horne Road, Belmont, NH 03220
MLS# 5061715Listed by: EXP REALTY - New
 $249,000Active3 beds 2 baths1,232 sq. ft.
$249,000Active3 beds 2 baths1,232 sq. ft.4 Cherry Street, Belmont, NH 03220
MLS# 5061674Listed by: COLDWELL BANKER REALTY BEDFORD NH  $249,000Active3 beds 2 baths1,232 sq. ft.
$249,000Active3 beds 2 baths1,232 sq. ft.4 Cherry Street, Belmont, NH 03220
MLS# 5061602Listed by: COLDWELL BANKER REALTY BEDFORD NH $599,900Active4 beds 3 baths3,705 sq. ft.
$599,900Active4 beds 3 baths3,705 sq. ft.26 Juniper Drive, Belmont, NH 03220
MLS# 5061409Listed by: ANGELVIEW REALTY, LLC
