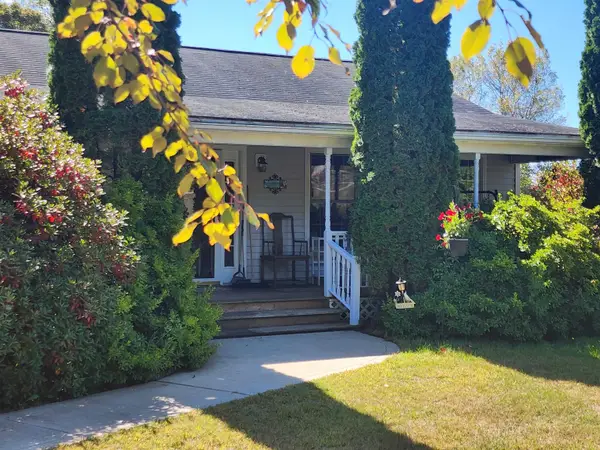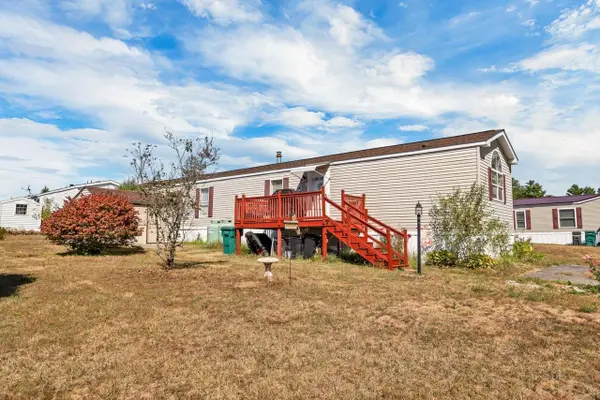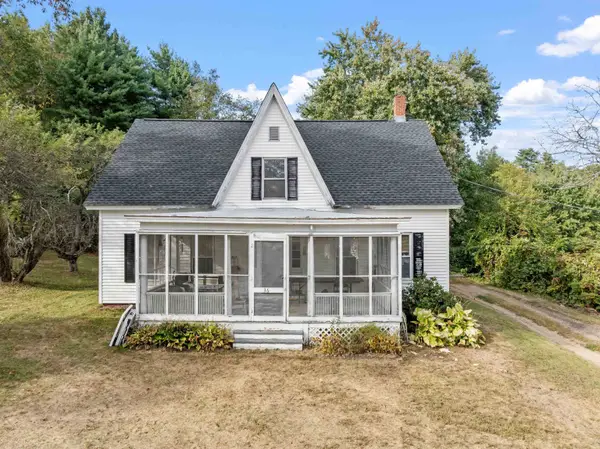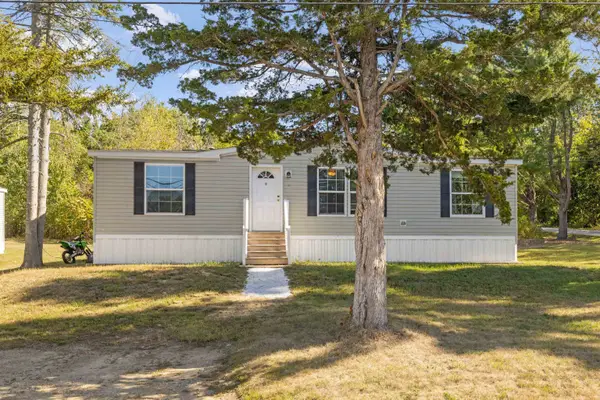6 Sunshine Drive, Belmont, NH 03220
Local realty services provided by:Better Homes and Gardens Real Estate The Milestone Team
Listed by:shirley freemanCell: 978-846-0212
Office:bhhs verani belmont
MLS#:5051974
Source:PrimeMLS
Price summary
- Price:$319,900
- Price per sq. ft.:$241.8
About this home
Instant equity, FHA appraisal in at $330k! Previous sale fell apart due to buyer financing. Welcome home to this spacious 3 bedroom, 2 bath home in a quiet neighborhood. This home is situated on it's own land with a wooded setting and newly paved driveway. Inside, you’ll find an oversized living area with new flooring and plenty of room for relaxing or entertaining. The updated kitchen with newer appliances, opens to a dining room or an area perfect for home office space. A generous sized primary suite opens to an remodeled private bath. The 2nd & 3rd bedrooms offer space for family or guests and share a second remodeled full bath. Mini-split keeps the home cool in the summer. The deck overlooks a private backyard, and has a shed for additional storage. This home is a double wide, manufactured home on its own land. Enjoy the ease of single-level living and the convenience of being just minutes from shopping, restaurants, area beaches on Lake Winnisquam & Lake Winnipesaukee and all the Lakes Region amenities,. Whether you're looking for a year-round family home or a low-maintenance getaway, this home is move-in ready and waiting for you!
Contact an agent
Home facts
- Year built:1986
- Listing ID #:5051974
- Added:75 day(s) ago
- Updated:October 01, 2025 at 10:24 AM
Rooms and interior
- Bedrooms:3
- Total bathrooms:2
- Full bathrooms:2
- Living area:1,323 sq. ft.
Heating and cooling
- Cooling:Mini Split
- Heating:Forced Air, Kerosene
Structure and exterior
- Roof:Metal
- Year built:1986
- Building area:1,323 sq. ft.
- Lot area:0.24 Acres
Utilities
- Sewer:Public Available
Finances and disclosures
- Price:$319,900
- Price per sq. ft.:$241.8
- Tax amount:$3,692 (2024)
New listings near 6 Sunshine Drive
- New
 $554,000Active3 beds 3 baths2,040 sq. ft.
$554,000Active3 beds 3 baths2,040 sq. ft.11 Highcrest Drive, Belmont, NH 03220
MLS# 5063088Listed by: AMERICAN EAGLE REALTY - New
 $150,000Active3 beds 2 baths1,040 sq. ft.
$150,000Active3 beds 2 baths1,040 sq. ft.22 Great Brook Drive, Belmont, NH 03220
MLS# 5062649Listed by: SUSAN COLE REALTY GROUP, LLC - New
 $375,000Active3 beds 1 baths960 sq. ft.
$375,000Active3 beds 1 baths960 sq. ft.375 Depot Street, Belmont, NH 03220
MLS# 5062550Listed by: KW COASTAL AND LAKES & MOUNTAINS REALTY/MEREDITH - New
 $159,900Active2 beds 2 baths1,064 sq. ft.
$159,900Active2 beds 2 baths1,064 sq. ft.22 St Joseph Drive, Belmont, NH 03220
MLS# 5062501Listed by: BHHS VERANI CONCORD  $119,900Active3 beds 2 baths1,248 sq. ft.
$119,900Active3 beds 2 baths1,248 sq. ft.17 Lilac Lane, Belmont, NH 03220
MLS# 5062234Listed by: MOE MARKETING REALTY GROUP $289,900Active4 beds 1 baths2,170 sq. ft.
$289,900Active4 beds 1 baths2,170 sq. ft.36 Dearborn Street, Belmont, NH 03220
MLS# 5061755Listed by: BHHS VERANI BELMONT $369,900Active3 beds 2 baths2,560 sq. ft.
$369,900Active3 beds 2 baths2,560 sq. ft.22 Horne Road, Belmont, NH 03220
MLS# 5061715Listed by: EXP REALTY $249,000Active3 beds 2 baths1,232 sq. ft.
$249,000Active3 beds 2 baths1,232 sq. ft.4 Cherry Street, Belmont, NH 03220
MLS# 5061674Listed by: COLDWELL BANKER REALTY BEDFORD NH $249,000Active3 beds 2 baths1,232 sq. ft.
$249,000Active3 beds 2 baths1,232 sq. ft.4 Cherry Street, Belmont, NH 03220
MLS# 5061602Listed by: COLDWELL BANKER REALTY BEDFORD NH- Open Sat, 10am to 1pm
 $599,900Active4 beds 3 baths3,705 sq. ft.
$599,900Active4 beds 3 baths3,705 sq. ft.26 Juniper Drive, Belmont, NH 03220
MLS# 5061409Listed by: ANGELVIEW REALTY, LLC
