19 Three Ponds Drive, Brentwood, NH 03833
Local realty services provided by:Better Homes and Gardens Real Estate The Masiello Group
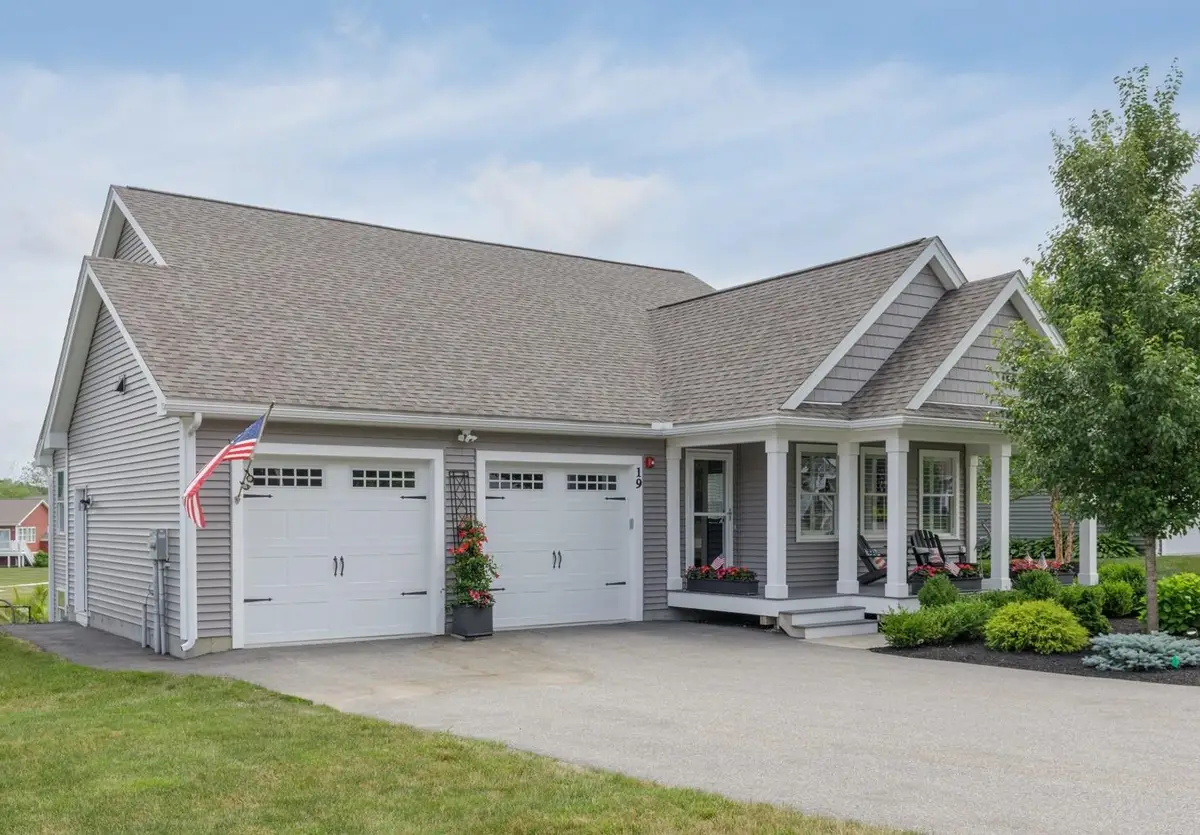
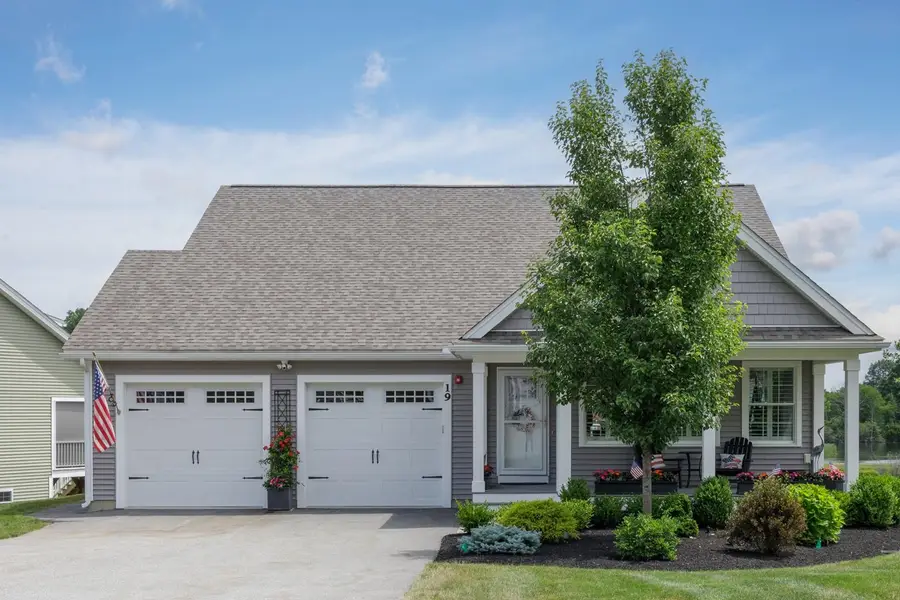
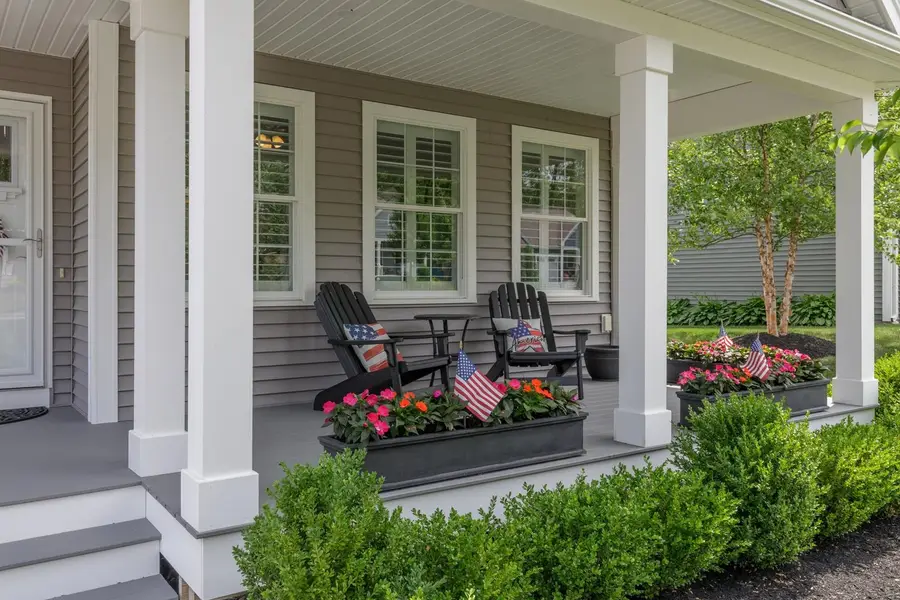
19 Three Ponds Drive,Brentwood, NH 03833
$875,000
- 2 Beds
- 3 Baths
- 2,200 sq. ft.
- Condominium
- Pending
Listed by:amy harrington
Office:parade properties
MLS#:5049410
Source:PrimeMLS
Price summary
- Price:$875,000
- Price per sq. ft.:$213.41
- Monthly HOA dues:$460
About this home
Top Shelf Waterfront Detached Condo in The Villages at Three Ponds! Your dream home awaits in one of the area's most sought-after 55+ luxury communities close to the seacoast, cities and airports. This beautifully appointed, upscale detached condo offers elegant, maintenance-free living on a prime waterfront lot, perfect for those seeking comfort, style, and convenience. Step into a light-filled living space featuring vaulted ceilings, gleaming hardwood floors with custom inlay details, and delightful water views. The first-floor primary bedroom suite provides ease of living with a custom tiled ensuite bath and large walk-in shower along with generous walk-in closet space. A stylish half bath on the main level is perfect for guests, while the second floor offers a spacious bedroom and full bath, ideal for visitors or a private retreat. Enjoy outdoor living at its best with a private waterfront patio, perfect for morning coffee or evening relaxation, surrounded by professional landscaping. Easy and ample space to pull into the expanded garage in any weather. So many modifications & upgrades made during construction! Take full advantage of community amenities, including scenic walking trails, a grand clubhouse, and a heated outdoor pool, all just steps from your door. Whether you're entertaining or enjoying peaceful days at home, this property offers the perfect blend of luxury, comfort, and active adult living. This home is a must see - reach out to schedule a showing today!
Contact an agent
Home facts
- Year built:2020
- Listing Id #:5049410
- Added:44 day(s) ago
- Updated:August 12, 2025 at 07:18 AM
Rooms and interior
- Bedrooms:2
- Total bathrooms:3
- Full bathrooms:1
- Living area:2,200 sq. ft.
Heating and cooling
- Cooling:Central AC
- Heating:Forced Air, Hot Air
Structure and exterior
- Year built:2020
- Building area:2,200 sq. ft.
Schools
- High school:Exeter High School
- Middle school:Cooperative Middle School
- Elementary school:Swasey Central School
Utilities
- Sewer:Community, Private
Finances and disclosures
- Price:$875,000
- Price per sq. ft.:$213.41
- Tax amount:$10,994 (2025)
New listings near 19 Three Ponds Drive
- Open Sat, 11am to 2pmNew
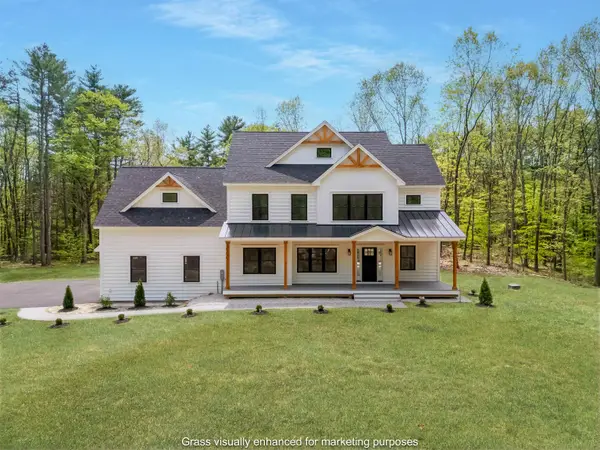 $1,295,000Active4 beds 3 baths2,846 sq. ft.
$1,295,000Active4 beds 3 baths2,846 sq. ft.286 South Road, Brentwood, NH 03833
MLS# 5056047Listed by: THE GOVE GROUP REAL ESTATE, LLC - New
 $649,900Active5 beds 3 baths2,912 sq. ft.
$649,900Active5 beds 3 baths2,912 sq. ft.34 Peabody Drive, Brentwood, NH 03833
MLS# 5055109Listed by: KELLER WILLIAMS GATEWAY REALTY/SALEM - New
 $425,000Active2.34 Acres
$425,000Active2.34 Acres12-8-8 Ladd Lane, Hollis, NH 03049
MLS# 5054907Listed by: COOK & COOK REAL ESTATE GROUP LLC - New
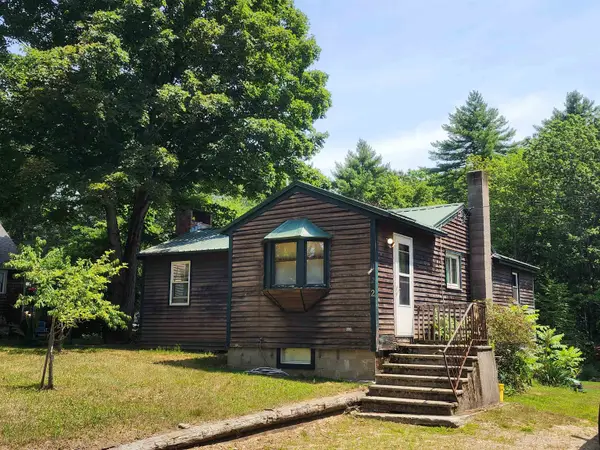 $385,000Active1 beds 2 baths982 sq. ft.
$385,000Active1 beds 2 baths982 sq. ft.2 Juniper Lane, Brentwood, NH 03833
MLS# 5054776Listed by: RUSSELL ASSOCIATES INC. - Open Fri, 11am to 1pm
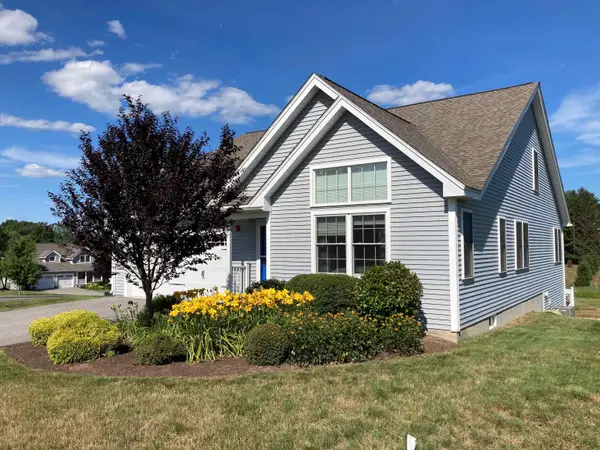 $765,000Active2 beds 3 baths2,566 sq. ft.
$765,000Active2 beds 3 baths2,566 sq. ft.11 Three Ponds Drive, Brentwood, NH 03833
MLS# 5054684Listed by: COLDWELL BANKER REALTY - PORTSMOUTH  $736,258Pending2 beds 2 baths1,672 sq. ft.
$736,258Pending2 beds 2 baths1,672 sq. ft.19 Edgewater Drive #27, Brentwood, NH 03833
MLS# 5053642Listed by: THE GOVE GROUP REAL ESTATE, LLC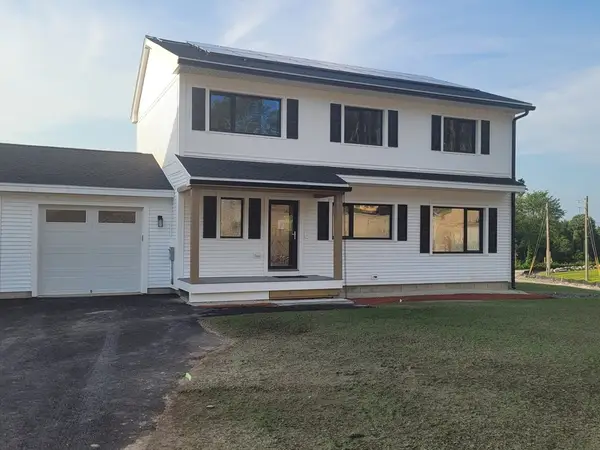 $689,900Active3 beds 2 baths1,967 sq. ft.
$689,900Active3 beds 2 baths1,967 sq. ft.11 Windsor Lane #B, Hudson, NH 03051
MLS# 73281935Listed by: Berkshire Hathaway HomeServices Verani Realty- Open Sat, 11am to 1pm
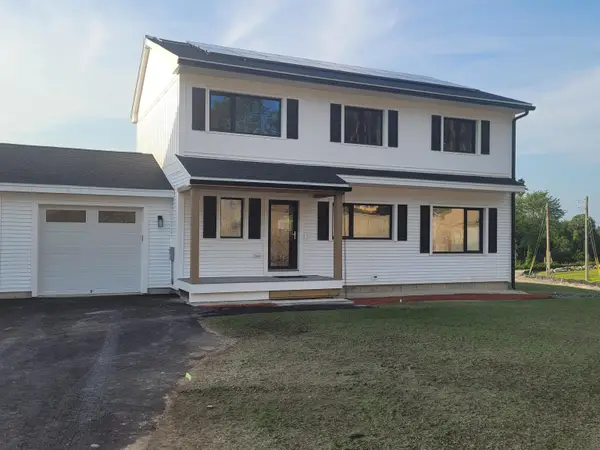 $689,900Active3 beds 3 baths1,967 sq. ft.
$689,900Active3 beds 3 baths1,967 sq. ft.11B Windsor Lane, Hudson, NH 03051
MLS# 5034703Listed by: BHHS VERANI LONDONDERRY 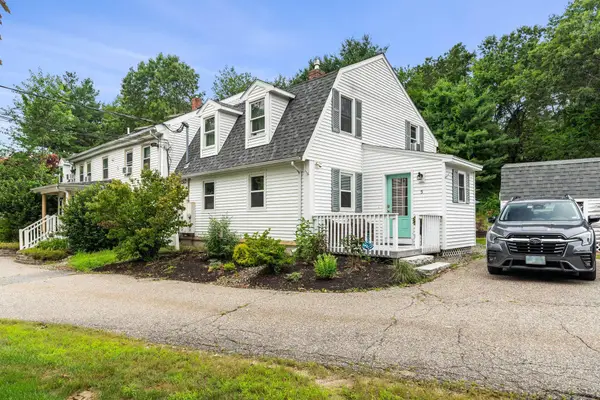 $359,900Active3 beds 1 baths1,152 sq. ft.
$359,900Active3 beds 1 baths1,152 sq. ft.2 River Road #5, Brentwood, NH 03833
MLS# 5051000Listed by: LEADING EDGE REAL ESTATE
