2 River Road #5, Brentwood, NH 03833
Local realty services provided by:Better Homes and Gardens Real Estate The Milestone Team
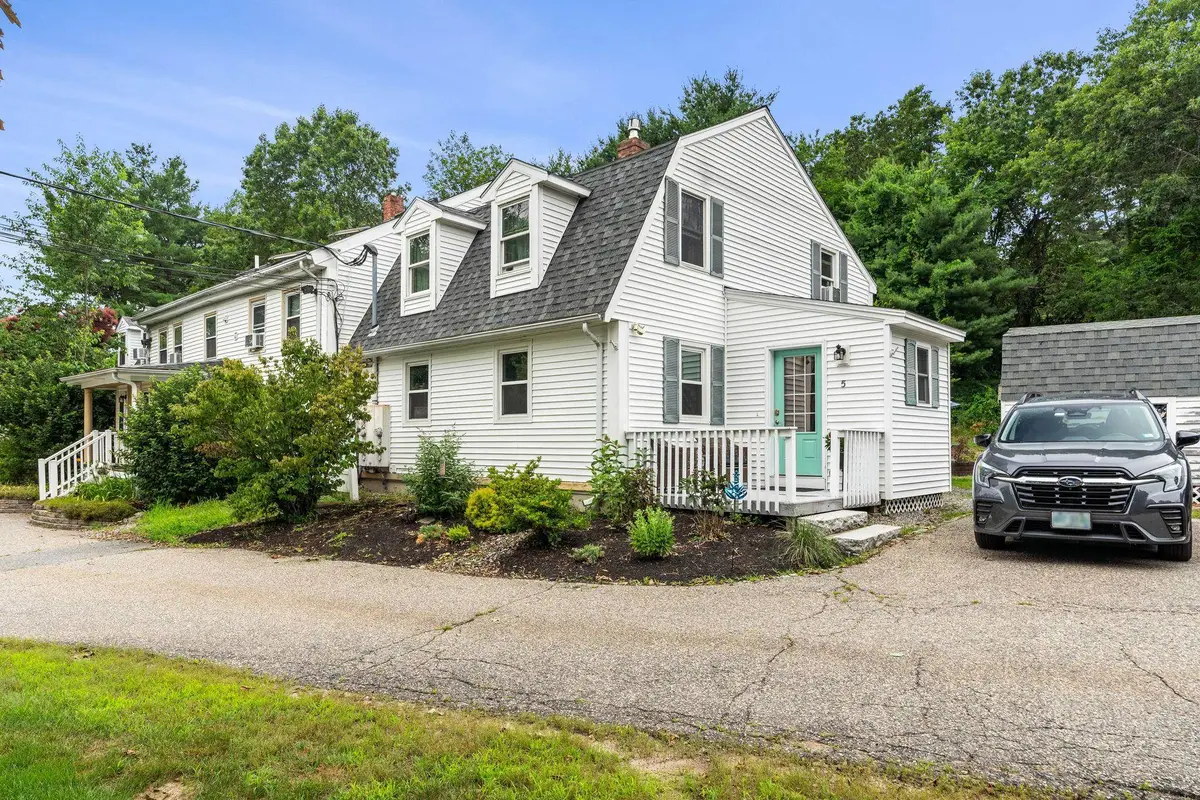
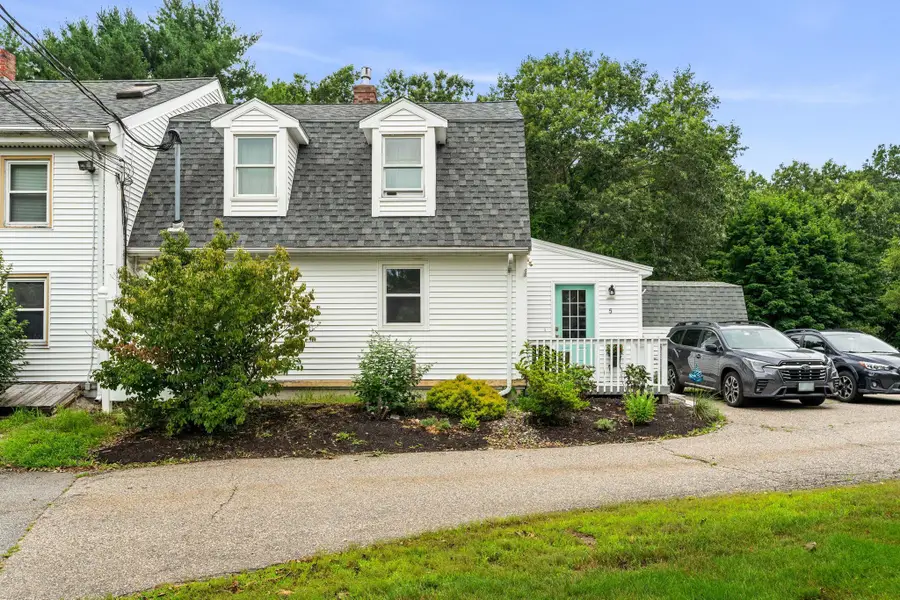

2 River Road #5,Brentwood, NH 03833
$359,900
- 3 Beds
- 1 Baths
- 1,152 sq. ft.
- Condominium
- Active
Listed by:kristin weekley
Office:leading edge real estate
MLS#:5051000
Source:PrimeMLS
Price summary
- Price:$359,900
- Price per sq. ft.:$312.41
- Monthly HOA dues:$200
About this home
This is your chance! Fully renovated and move in ready, 2 River Road gives you a slice of the sweet life at an affordable price point. Located in desirable Brentwood with the top rated Swasey Central School, this location is close to multiple highways with a giant lot. Enter into your entryway/mudroom with closet with space for all the everyday clutter that no longer has to clog your living spaces. This flows into your living room with propane stove that keeps the entire home toasty warm in the winter. The kitchen and dining space give the perfect amount of space for entertaining or relaxing with family. A first floor bedroom, perfect for a guest room, office, playroom, or home gym and a laundry closet complete this floor. The wide plank wood floors have been upgraded and refinished throughout and provide a wonderful feeling of warmth and character. Upstairs enjoy two large bedrooms with ample closets and a recently upgraded bathroom. The exterior offers two exclusive use decks on both the front and back of the home for relaxation and an oversized lot with ample space for gardening. The exclusive use 10x14' shed offers tons of space for a workshop or storage! The pet friendly association offers a new roof and septic system (2022). Don't miss out our open houses Saturday and Sunday 12-1:30. Offers due 7/15/25 at noon.
Contact an agent
Home facts
- Year built:1761
- Listing Id #:5051000
- Added:34 day(s) ago
- Updated:August 01, 2025 at 10:17 AM
Rooms and interior
- Bedrooms:3
- Total bathrooms:1
- Full bathrooms:1
- Living area:1,152 sq. ft.
Heating and cooling
- Heating:Alternative Heat Stove, Electric
Structure and exterior
- Roof:Asphalt Shingle
- Year built:1761
- Building area:1,152 sq. ft.
- Lot area:1.6 Acres
Schools
- High school:Exeter High School
- Middle school:Cooperative Middle School
- Elementary school:Swasey Central School
Utilities
- Sewer:Septic
Finances and disclosures
- Price:$359,900
- Price per sq. ft.:$312.41
- Tax amount:$4,679 (2024)
New listings near 2 River Road #5
- Open Sat, 11am to 2pmNew
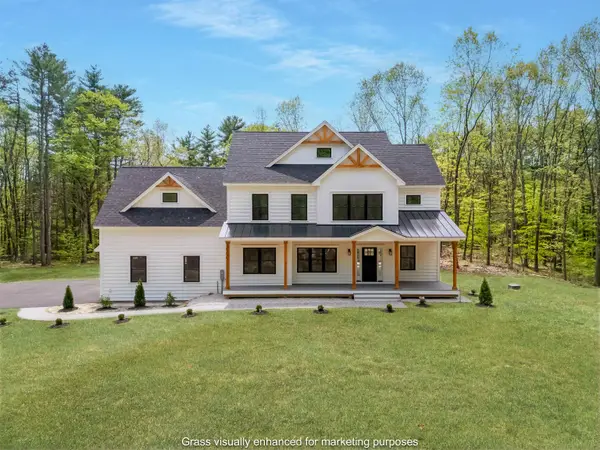 $1,295,000Active4 beds 3 baths2,846 sq. ft.
$1,295,000Active4 beds 3 baths2,846 sq. ft.286 South Road, Brentwood, NH 03833
MLS# 5056047Listed by: THE GOVE GROUP REAL ESTATE, LLC - New
 $649,900Active5 beds 3 baths2,912 sq. ft.
$649,900Active5 beds 3 baths2,912 sq. ft.34 Peabody Drive, Brentwood, NH 03833
MLS# 5055109Listed by: KELLER WILLIAMS GATEWAY REALTY/SALEM - New
 $425,000Active2.34 Acres
$425,000Active2.34 Acres12-8-8 Ladd Lane, Hollis, NH 03049
MLS# 5054907Listed by: COOK & COOK REAL ESTATE GROUP LLC 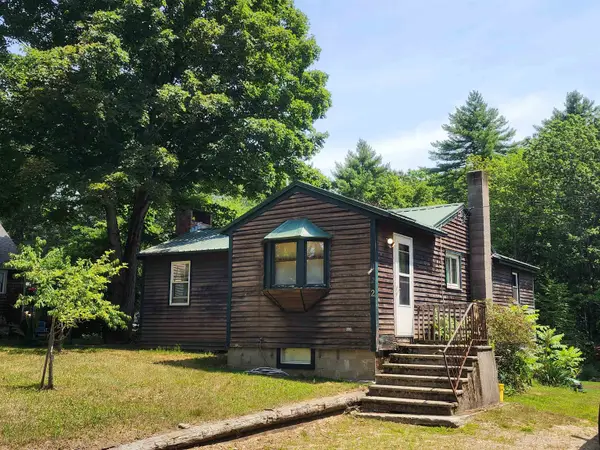 $385,000Active1 beds 2 baths982 sq. ft.
$385,000Active1 beds 2 baths982 sq. ft.2 Juniper Lane, Brentwood, NH 03833
MLS# 5054776Listed by: RUSSELL ASSOCIATES INC.- Open Fri, 11am to 1pm
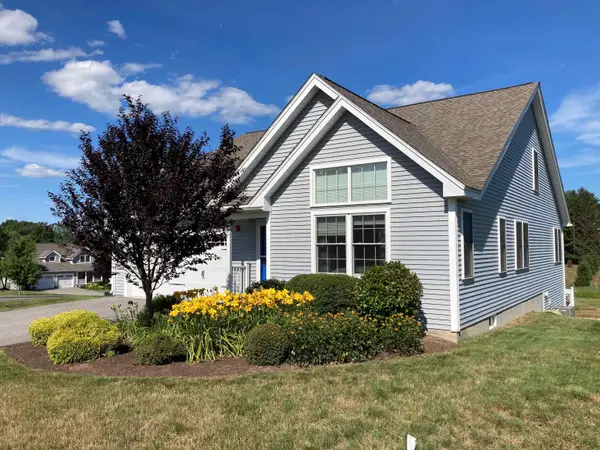 $765,000Active2 beds 3 baths2,566 sq. ft.
$765,000Active2 beds 3 baths2,566 sq. ft.11 Three Ponds Drive, Brentwood, NH 03833
MLS# 5054684Listed by: COLDWELL BANKER REALTY - PORTSMOUTH  $736,258Pending2 beds 2 baths1,672 sq. ft.
$736,258Pending2 beds 2 baths1,672 sq. ft.19 Edgewater Drive #27, Brentwood, NH 03833
MLS# 5053642Listed by: THE GOVE GROUP REAL ESTATE, LLC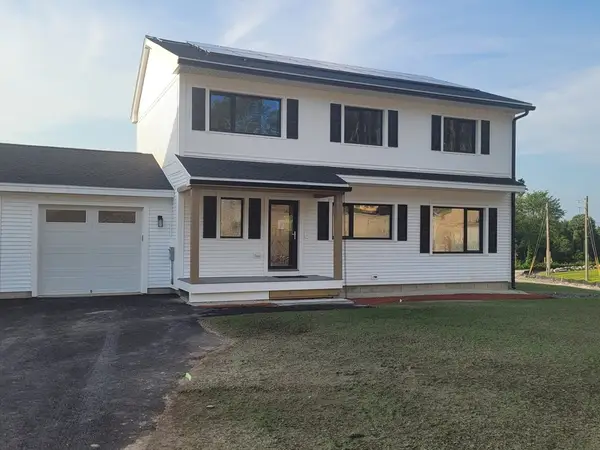 $689,900Active3 beds 2 baths1,967 sq. ft.
$689,900Active3 beds 2 baths1,967 sq. ft.11 Windsor Lane #B, Hudson, NH 03051
MLS# 73281935Listed by: Berkshire Hathaway HomeServices Verani Realty- Open Sat, 11am to 1pm
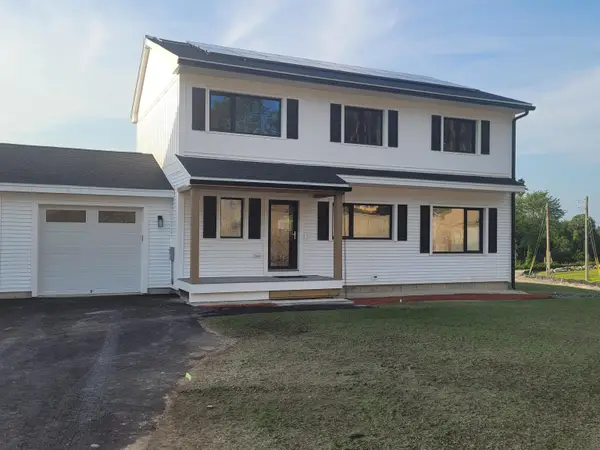 $689,900Active3 beds 3 baths1,967 sq. ft.
$689,900Active3 beds 3 baths1,967 sq. ft.11B Windsor Lane, Hudson, NH 03051
MLS# 5034703Listed by: BHHS VERANI LONDONDERRY 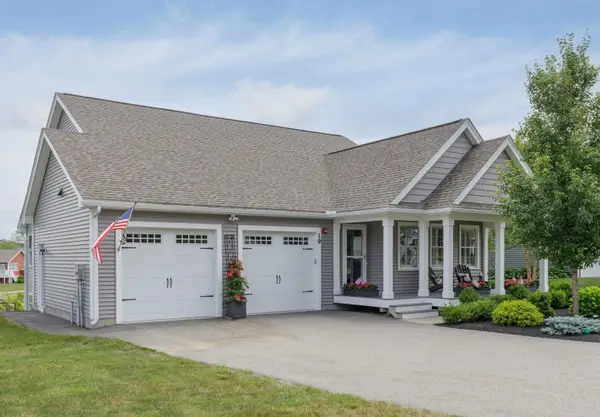 $875,000Pending2 beds 3 baths2,200 sq. ft.
$875,000Pending2 beds 3 baths2,200 sq. ft.19 Three Ponds Drive, Brentwood, NH 03833
MLS# 5049410Listed by: PARADE PROPERTIES
