Lot H Longview Place, Brentwood, NH 03833
Local realty services provided by:Better Homes and Gardens Real Estate The Masiello Group
Lot H Longview Place,Brentwood, NH 03833
$965,000
- 4 Beds
- 3 Baths
- 2,267 sq. ft.
- Single family
- Active
Listed by: marissa drew, benjamin morrison
Office: the gove group real estate, llc.
MLS#:5042624
Source:PrimeMLS
Price summary
- Price:$965,000
- Price per sq. ft.:$302.89
About this home
Welcome to Longview Place! A hidden gem on the Exeter River in Brentwood. The subdivision boasts thirteen 2+ acre lots waiting for buyers to choose their plans. The Foxglove Farmhouse floor plan is full of upgrades and generous allowances, these homes and lots will allow residents room to breathe! Entering this home you will find a departure from the traditional, a study and kitchen in the front of the house! A large double door pantry and space for an oversized kitchen island await your personal preferences. The dining area is in front of the slider to the deck and open to the living room oriented toward the back of the house. The second floor boasts a primary suite, generous laundry room and three guest bedrooms and an additional bathroom so everyone has space! Stone Creek Drive will intersect with Rt. 125 for easy commuting north to Epping/shopping and Rt 101 while heading south you will be moments from Massachusetts and Rt 495 just as quick, the perfect commuting location. For GPS Address Use: 142 NH-125, Brentwood
Contact an agent
Home facts
- Year built:2025
- Listing ID #:5042624
- Added:209 day(s) ago
- Updated:December 17, 2025 at 01:35 PM
Rooms and interior
- Bedrooms:4
- Total bathrooms:3
- Full bathrooms:1
- Living area:2,267 sq. ft.
Heating and cooling
- Cooling:Central AC
- Heating:Forced Air, Multi Zone
Structure and exterior
- Year built:2025
- Building area:2,267 sq. ft.
- Lot area:2.05 Acres
Schools
- High school:Exeter High School
- Middle school:Cooperative Middle School
- Elementary school:Swasey Central School
Utilities
- Sewer:Leach Field, Private, Septic
Finances and disclosures
- Price:$965,000
- Price per sq. ft.:$302.89
New listings near Lot H Longview Place
- New
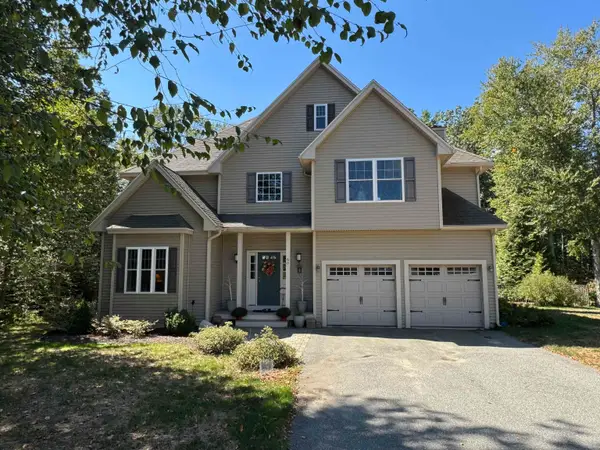 $799,900Active4 beds 3 baths2,224 sq. ft.
$799,900Active4 beds 3 baths2,224 sq. ft.60 Spruce Ridge Drive, Brentwood, NH 03833
MLS# 5072224Listed by: COLDWELL BANKER REALTY BEDFORD NH - New
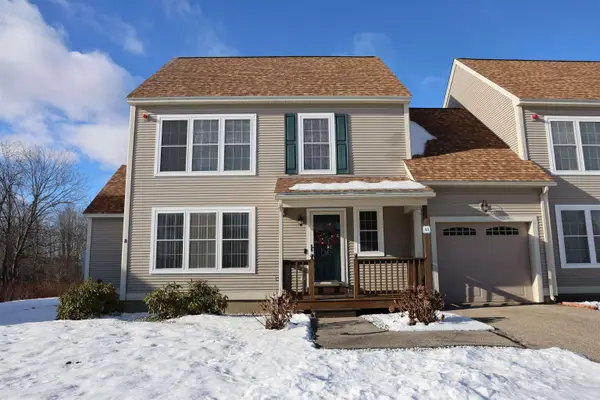 $497,500Active2 beds 3 baths2,004 sq. ft.
$497,500Active2 beds 3 baths2,004 sq. ft.43 Abbey Road, Brentwood, NH 03833
MLS# 5072006Listed by: BEST BROKERS REALTY, LLC - New
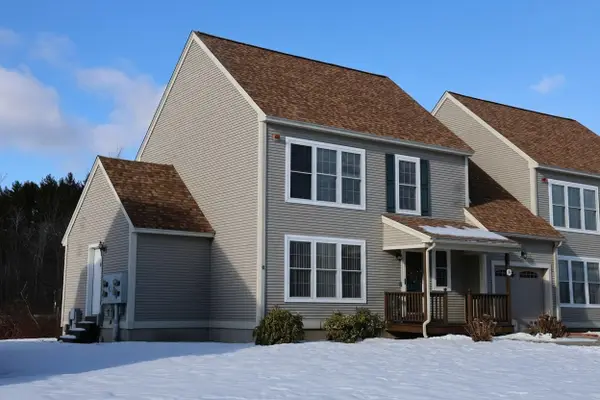 $497,500Active2 beds 3 baths2,004 sq. ft.
$497,500Active2 beds 3 baths2,004 sq. ft.43 Abbey Road, Brentwood, NH 03833
MLS# 5072005Listed by: BEST BROKERS REALTY, LLC 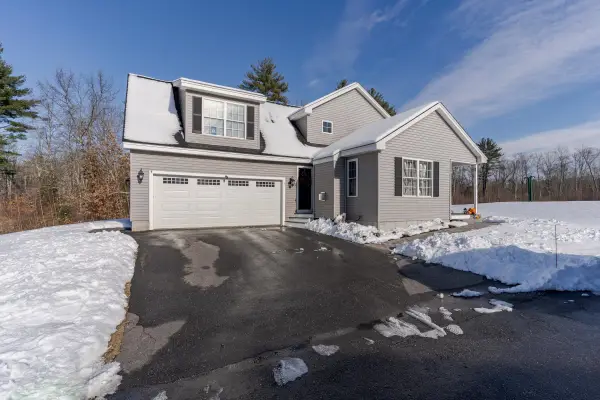 $649,000Active3 beds 3 baths1,968 sq. ft.
$649,000Active3 beds 3 baths1,968 sq. ft.113 Crawley Falls Road #3, Brentwood, NH 03833
MLS# 5071438Listed by: EXP REALTY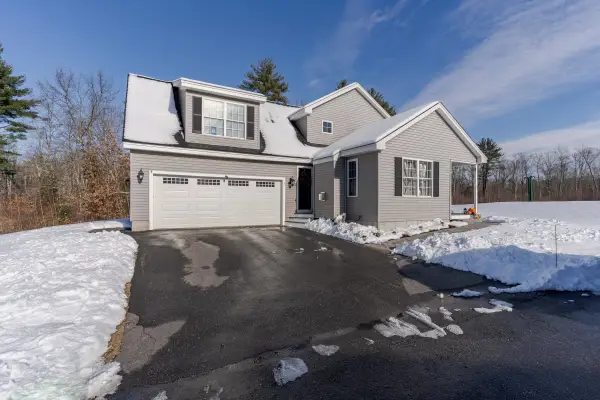 $649,000Active3 beds 3 baths1,968 sq. ft.
$649,000Active3 beds 3 baths1,968 sq. ft.113 Crawley Falls Road #3, Brentwood, NH 03833
MLS# 5071441Listed by: EXP REALTY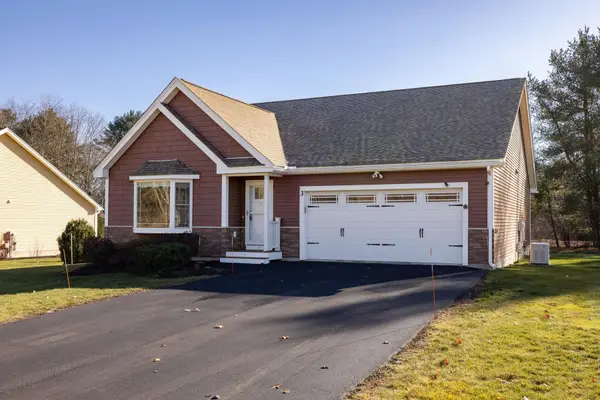 $615,000Active2 beds 2 baths1,512 sq. ft.
$615,000Active2 beds 2 baths1,512 sq. ft.3 Wilson Way, Brentwood, NH 03833
MLS# 5071133Listed by: RUFFNER REAL ESTATE, LLC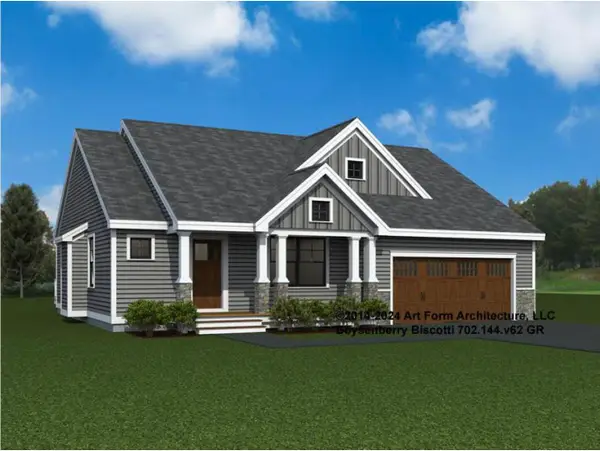 $793,620Pending2 beds 2 baths1,773 sq. ft.
$793,620Pending2 beds 2 baths1,773 sq. ft.28 Edgewater Way, Brentwood, NH 03833
MLS# 5071080Listed by: THE GOVE GROUP REAL ESTATE, LLC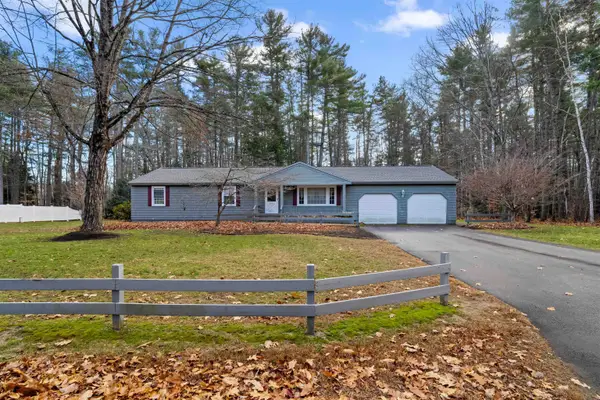 $625,000Pending4 beds 3 baths1,848 sq. ft.
$625,000Pending4 beds 3 baths1,848 sq. ft.22 Old Gordon Road, Brentwood, NH 03833
MLS# 5071019Listed by: KW COASTAL AND LAKES & MOUNTAINS REALTY $1,300,000Active6 beds 3 baths7,590 sq. ft.
$1,300,000Active6 beds 3 baths7,590 sq. ft.56 Haigh Road, Brentwood, NH 03833
MLS# 5069449Listed by: RE/MAX REALTY ONE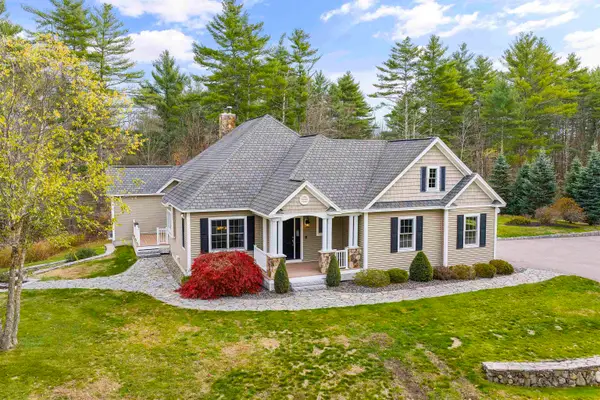 $1,495,000Active3 beds 3 baths1,997 sq. ft.
$1,495,000Active3 beds 3 baths1,997 sq. ft.65 Lake Road, Brentwood, NH 03833
MLS# 5068848Listed by: PORTSIDE REAL ESTATE GROUP
