276 Varney Road, Center Barnstead, NH 03225
Local realty services provided by:Better Homes and Gardens Real Estate The Milestone Team
276 Varney Road,Barnstead, NH 03225
$549,900
- 3 Beds
- 1 Baths
- 1,248 sq. ft.
- Single family
- Active
Listed by:catherine mccauley
Office:ocean to lakes realty
MLS#:5063900
Source:PrimeMLS
Price summary
- Price:$549,900
- Price per sq. ft.:$440.63
- Monthly HOA dues:$48.33
About this home
Charming Year-Round Waterfront Retreat on Locke Lake! Enjoy lakeside living in this delightful home featuring an open-concept living and dining area with cathedral ceilings that flow seamlessly into a cozy enclosed porch—perfect for unwinding while taking in serene beachfront views. This property offers three comfortable bedrooms and a ¾ bath. The walk-out lower level includes a second enclosed porch, adding even more space to relax or entertain. Outdoor amenities include an outdoor shower, an aluminum dock for your boat, a handy storage shed, and a whole-house generator for peace of mind. As part of the Locke Lake Colony Association, you'll have exclusive access to multiple private beaches on both Locke Lake and Halfmoon Lake, plus a marina, boat launch, and mini-golf course. The community also features tennis and basketball courts, two swimming pools, picnic areas, and a welcoming lodge. Conveniently located with easy access to Concord, Laconia, Alton and the Seacoast This is your perfect getaway or full-time residence! Come see what the Lakes Region has to offer! Open House - Saturday, October 4th from 11:30 to 1:30
Contact an agent
Home facts
- Year built:1971
- Listing ID #:5063900
- Added:3 day(s) ago
- Updated:October 05, 2025 at 10:39 PM
Rooms and interior
- Bedrooms:3
- Total bathrooms:1
- Living area:1,248 sq. ft.
Heating and cooling
- Heating:Baseboard, Electric
Structure and exterior
- Roof:Asphalt Shingle
- Year built:1971
- Building area:1,248 sq. ft.
- Lot area:0.35 Acres
Schools
- High school:Prospect Mountain High School
- Middle school:Alton Central School
- Elementary school:Barnstead Elementary School
Utilities
- Sewer:Septic
Finances and disclosures
- Price:$549,900
- Price per sq. ft.:$440.63
- Tax amount:$8,449 (2025)
New listings near 276 Varney Road
- New
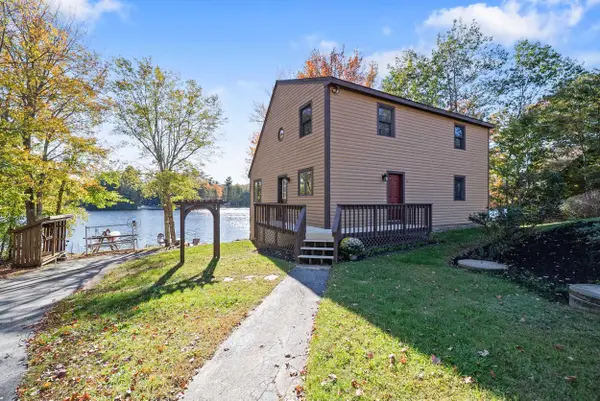 $679,000Active2 beds 2 baths1,440 sq. ft.
$679,000Active2 beds 2 baths1,440 sq. ft.77 Georgetown Drive, Barnstead, NH 03225
MLS# 5064077Listed by: EXP REALTY - New
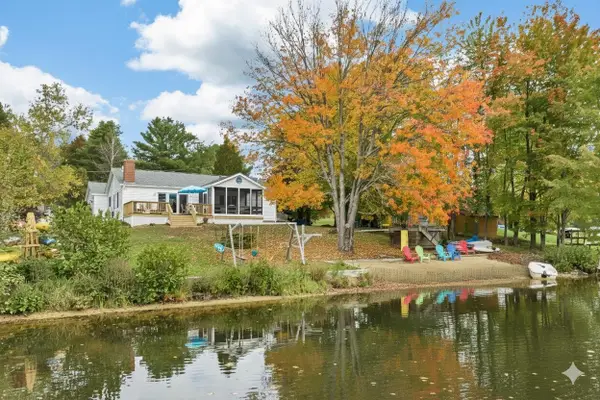 $729,000Active2 beds 2 baths1,910 sq. ft.
$729,000Active2 beds 2 baths1,910 sq. ft.157 Georgetown Drive, Barnstead, NH 03225
MLS# 5063520Listed by: KW COASTAL AND LAKES & MOUNTAINS REALTY/WOLFEBORO 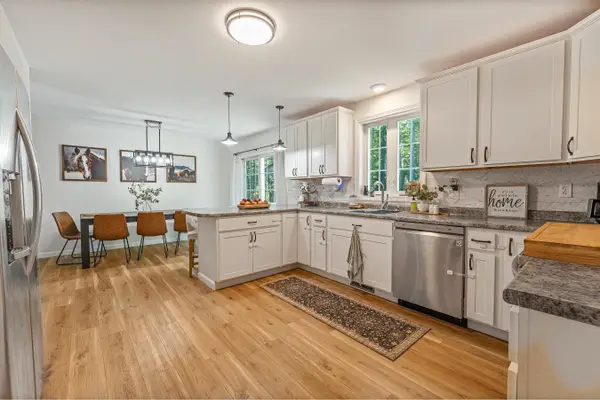 $466,000Active2 beds 2 baths1,892 sq. ft.
$466,000Active2 beds 2 baths1,892 sq. ft.112 Winwood Drive, Barnstead, NH 03225
MLS# 5062478Listed by: GREAT ISLAND REALTY LLC $590,000Active2 beds 2 baths1,536 sq. ft.
$590,000Active2 beds 2 baths1,536 sq. ft.117 E Huntress Pond Road, Barnstead, NH 03225
MLS# 5062407Listed by: MAXFIELD REAL ESTATE/ ALTON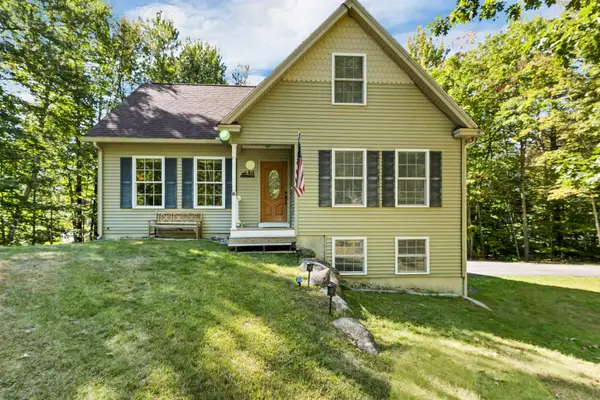 $495,000Active3 beds 2 baths2,028 sq. ft.
$495,000Active3 beds 2 baths2,028 sq. ft.8 Marshall Lane, Barnstead, NH 03225
MLS# 5062349Listed by: BHHS VERANI CONCORD Listed by BHGRE$575,000Active3 beds 1 baths1,540 sq. ft.
Listed by BHGRE$575,000Active3 beds 1 baths1,540 sq. ft.109 Shackford Corner Road, Barnstead, NH 03225
MLS# 5061903Listed by: BHG MASIELLO DURHAM Listed by BHGRE$525,000Active3 beds 2 baths1,512 sq. ft.
Listed by BHGRE$525,000Active3 beds 2 baths1,512 sq. ft.260 New Road, Barnstead, NH 03225
MLS# 5060939Listed by: BHG MASIELLO MEREDITH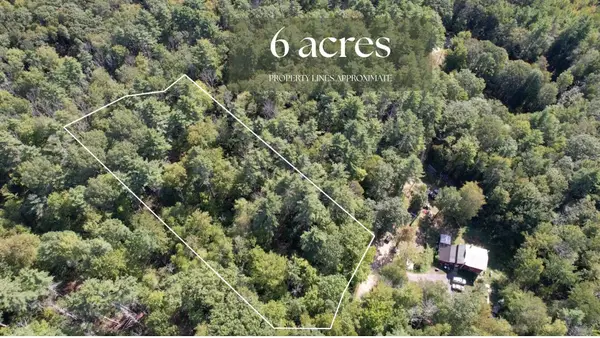 $120,000Active6 Acres
$120,000Active6 Acres38 Chapelle Road, Barnstead, NH 03225
MLS# 5060927Listed by: RED POST REALTY Listed by BHGRE$525,000Active3 beds 2 baths1,512 sq. ft.
Listed by BHGRE$525,000Active3 beds 2 baths1,512 sq. ft.260 New Road, Barnstead, NH 03225
MLS# 5060766Listed by: BHG MASIELLO MEREDITH
