77 Georgetown Drive, Center Barnstead, NH 03225
Local realty services provided by:Better Homes and Gardens Real Estate The Milestone Team
77 Georgetown Drive,Barnstead, NH 03225
$679,000
- 2 Beds
- 2 Baths
- 1,440 sq. ft.
- Single family
- Active
Listed by:karen croninPhone: 978-239-5520
Office:exp realty
MLS#:5064077
Source:PrimeMLS
Price summary
- Price:$679,000
- Price per sq. ft.:$277.37
- Monthly HOA dues:$48.33
About this home
OFFER DEADLINE Tuesday, 10/7 @ noon. Highest and Best please. This is the lake life you’ve been dreaming of! From the moment you step inside, you’ll be welcomed by light-filled rooms, soaring cathedral ceilings, and warm pine walls and floors that bring the outdoors in. The open-concept living room, complete with a wood-burning fireplace and sliders to the oversized deck, is ideal for quiet mornings or evenings spent watching unforgettable sunsets. The first-floor primary suite with bath offers comfort and convenience, while the lower-level workshop provides space for hobbies and projects. An office/den, currently being used as a bedroom, adds flexibility for family or guests. Step outside to your own private sandy beach, dock, and fire pit—where every day feels like a vacation. The entire exterior of the home has been beautifully restored, including replacement of some log siding and fresh paint. The home is lovingly cared for, professionally cleaned, and may also remain fully furnished if desired. As part of the Locke Lake community, you’ll enjoy swimming pools, tennis, pickleball, access to 6 beaches, a community lodge, 2 marinas, and a six-hole golf course. With nearby skiing and snowmobiling, every season brings new opportunities for recreation.This inviting property is spacious yet cozy, offering the perfect setting to create lifelong memories at the lake. First showings are the Open House on Saturday, October 4th, 12:30-2:30.
Contact an agent
Home facts
- Year built:1988
- Listing ID #:5064077
- Added:4 day(s) ago
- Updated:October 06, 2025 at 11:45 PM
Rooms and interior
- Bedrooms:2
- Total bathrooms:2
- Full bathrooms:2
- Living area:1,440 sq. ft.
Heating and cooling
- Heating:Forced Air, Oil
Structure and exterior
- Roof:Asphalt Shingle
- Year built:1988
- Building area:1,440 sq. ft.
- Lot area:0.38 Acres
Schools
- High school:Prospect Mountain High School
- Elementary school:Barnstead Elementary School
Utilities
- Sewer:Private
Finances and disclosures
- Price:$679,000
- Price per sq. ft.:$277.37
- Tax amount:$9,780 (2024)
New listings near 77 Georgetown Drive
- New
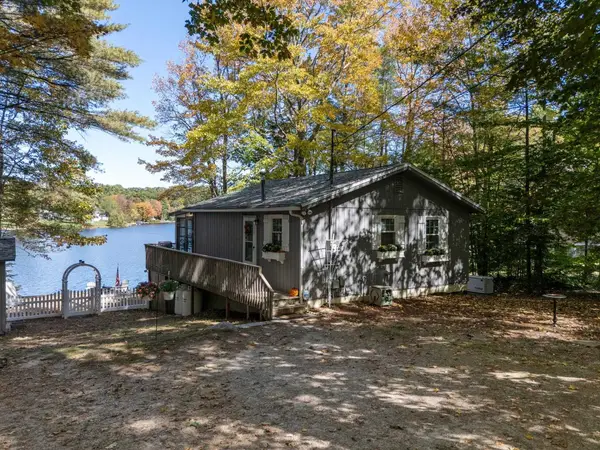 $549,900Active3 beds 1 baths1,248 sq. ft.
$549,900Active3 beds 1 baths1,248 sq. ft.276 Varney Road, Barnstead, NH 03225
MLS# 5063900Listed by: OCEAN TO LAKES REALTY - New
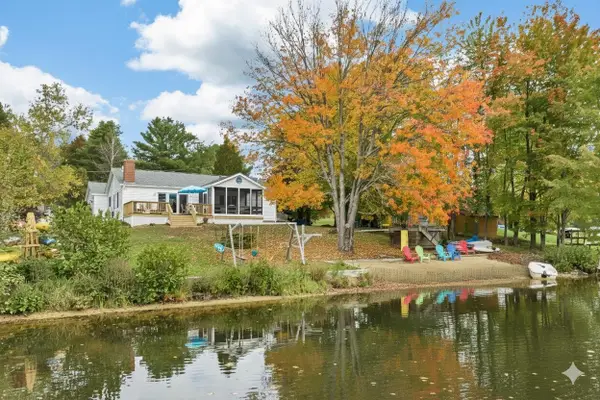 $729,000Active2 beds 2 baths1,910 sq. ft.
$729,000Active2 beds 2 baths1,910 sq. ft.157 Georgetown Drive, Barnstead, NH 03225
MLS# 5063520Listed by: KW COASTAL AND LAKES & MOUNTAINS REALTY/WOLFEBORO 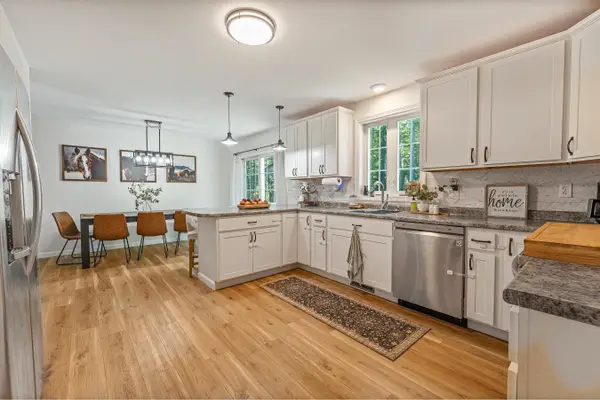 $466,000Active2 beds 2 baths1,892 sq. ft.
$466,000Active2 beds 2 baths1,892 sq. ft.112 Winwood Drive, Barnstead, NH 03225
MLS# 5062478Listed by: GREAT ISLAND REALTY LLC $590,000Active2 beds 2 baths1,536 sq. ft.
$590,000Active2 beds 2 baths1,536 sq. ft.117 E Huntress Pond Road, Barnstead, NH 03225
MLS# 5062407Listed by: MAXFIELD REAL ESTATE/ ALTON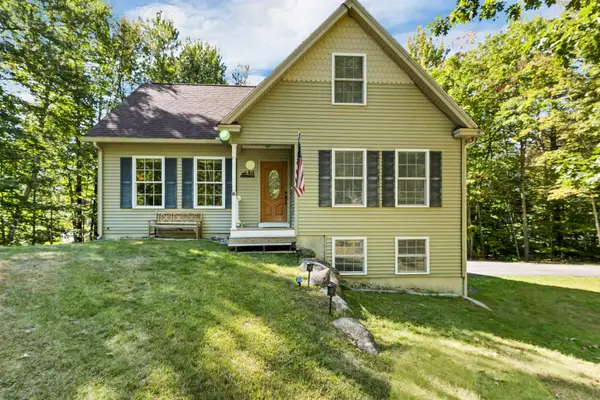 $495,000Active3 beds 2 baths2,028 sq. ft.
$495,000Active3 beds 2 baths2,028 sq. ft.8 Marshall Lane, Barnstead, NH 03225
MLS# 5062349Listed by: BHHS VERANI CONCORD Listed by BHGRE$575,000Active3 beds 1 baths1,540 sq. ft.
Listed by BHGRE$575,000Active3 beds 1 baths1,540 sq. ft.109 Shackford Corner Road, Barnstead, NH 03225
MLS# 5061903Listed by: BHG MASIELLO DURHAM Listed by BHGRE$525,000Active3 beds 2 baths1,512 sq. ft.
Listed by BHGRE$525,000Active3 beds 2 baths1,512 sq. ft.260 New Road, Barnstead, NH 03225
MLS# 5060939Listed by: BHG MASIELLO MEREDITH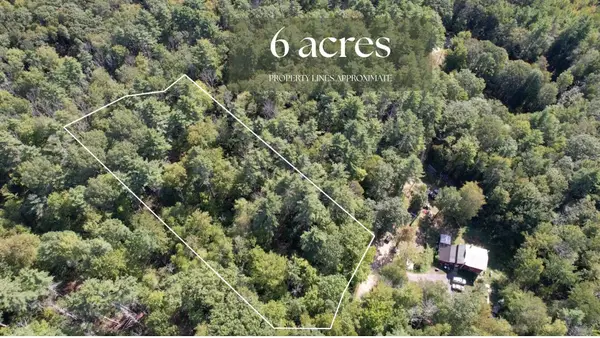 $120,000Active6 Acres
$120,000Active6 Acres38 Chapelle Road, Barnstead, NH 03225
MLS# 5060927Listed by: RED POST REALTY Listed by BHGRE$525,000Active3 beds 2 baths1,512 sq. ft.
Listed by BHGRE$525,000Active3 beds 2 baths1,512 sq. ft.260 New Road, Barnstead, NH 03225
MLS# 5060766Listed by: BHG MASIELLO MEREDITH
