95 Lady Slipper Lane, Chester, NH 03036
Local realty services provided by:Better Homes and Gardens Real Estate The Milestone Team
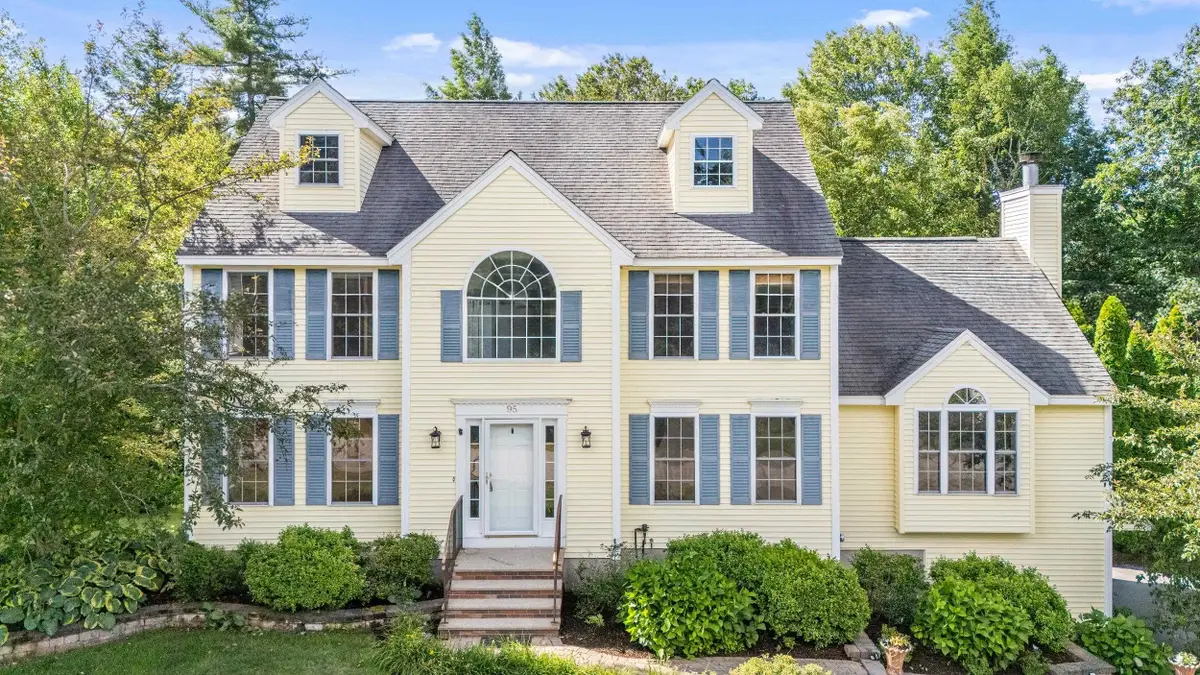
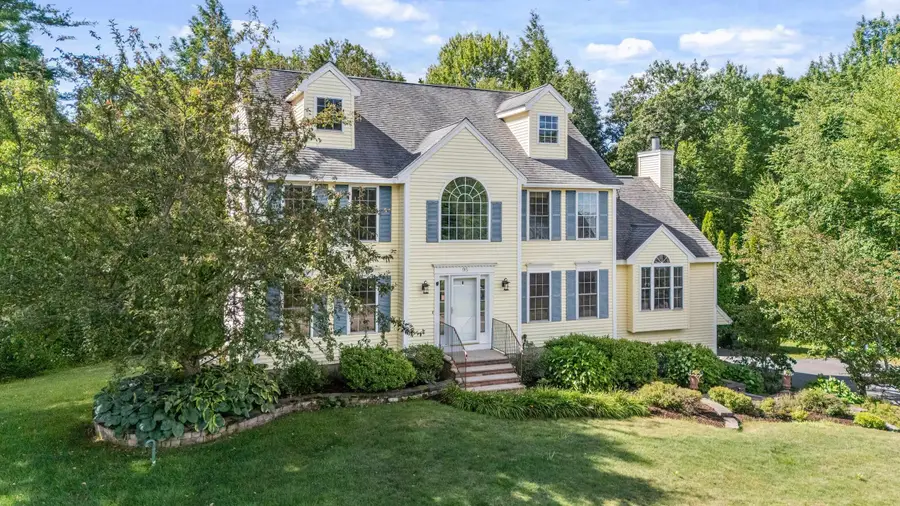
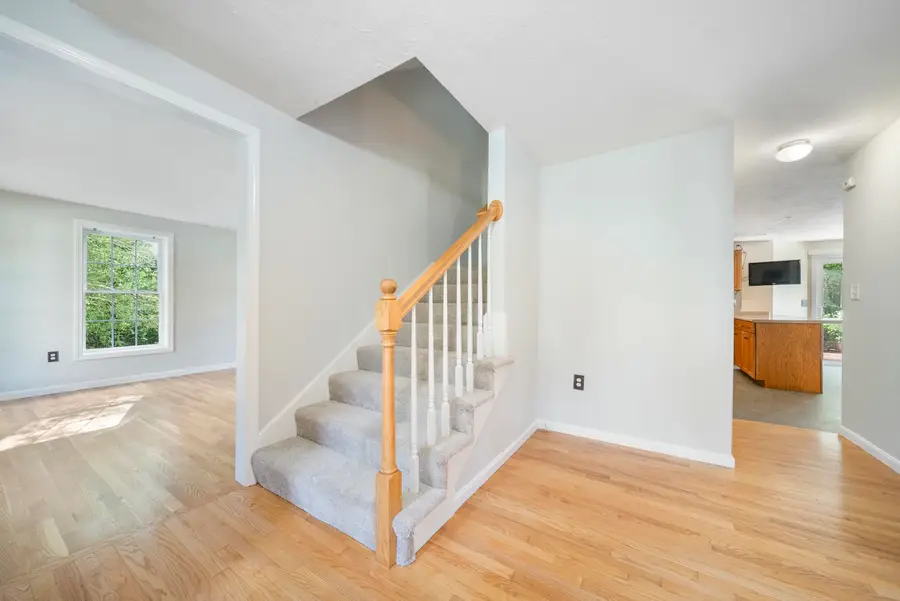
95 Lady Slipper Lane,Chester, NH 03036
$649,000
- 4 Beds
- 3 Baths
- 2,750 sq. ft.
- Single family
- Active
Listed by:lauryn denennoPhone: 703-508-3002
Office:re/max synergy
MLS#:5052435
Source:PrimeMLS
Price summary
- Price:$649,000
- Price per sq. ft.:$128.82
- Monthly HOA dues:$100
About this home
This spacious colonial in Chesterbrook Estates offers classic style and plenty of room to settle in, all on a private lot just over an acre. Hardwood floors and freshly painted rooms create a warm and comfortable feel throughout. The kitchen is designed for those who love to cook and gather, featuring a gas range, peninsula and island, stainless steel backsplash, and under-cabinet lighting. The large family room includes cathedral ceilings, a wood-burning fireplace, and a cozy window seat with hidden storage. A formal dining room with French doors and detailed trim adds a touch of character, while the front foyer offers a welcoming first impression. The first floor also includes a half bath and laundry area. Upstairs, you'll find four generously sized bedrooms, including a primary suite with a walk-in closet, soaking tub, and walk-in shower. The walk-up third floor is currently unfinished but provides excellent potential for future living space, a home office, or added storage. A full walk-out basement and two-car garage under complete the layout. This home combines everyday comfort with the quiet setting of a well-loved Chester neighborhood.
Contact an agent
Home facts
- Year built:2003
- Listing Id #:5052435
- Added:26 day(s) ago
- Updated:August 12, 2025 at 10:24 AM
Rooms and interior
- Bedrooms:4
- Total bathrooms:3
- Full bathrooms:2
- Living area:2,750 sq. ft.
Heating and cooling
- Heating:Hot Water, Oil
Structure and exterior
- Roof:Asphalt Shingle
- Year built:2003
- Building area:2,750 sq. ft.
- Lot area:1.28 Acres
Utilities
- Sewer:Private
Finances and disclosures
- Price:$649,000
- Price per sq. ft.:$128.82
- Tax amount:$11,393 (2024)
New listings near 95 Lady Slipper Lane
- New
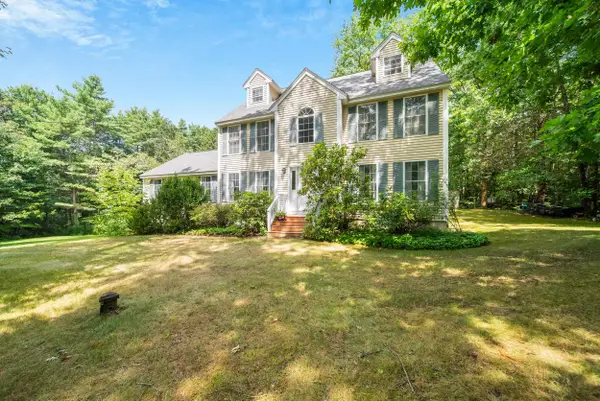 $750,000Active3 beds 4 baths3,146 sq. ft.
$750,000Active3 beds 4 baths3,146 sq. ft.27 Partridge Lane, Chester, NH 03036
MLS# 5055432Listed by: KELLER WILLIAMS REALTY-METROPOLITAN 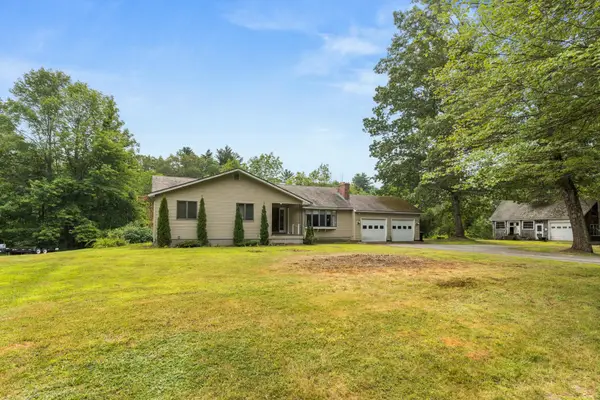 $550,000Pending4 beds 2 baths1,800 sq. ft.
$550,000Pending4 beds 2 baths1,800 sq. ft.19 East Derry Road, Chester, NH 03036
MLS# 5055175Listed by: GREAT ISLAND REALTY LLC $849,900Active4 beds 4 baths2,506 sq. ft.
$849,900Active4 beds 4 baths2,506 sq. ft.46 Isaac Foss Road, Chester, NH 03036
MLS# 5054471Listed by: COLDWELL BANKER REALTY BEDFORD NH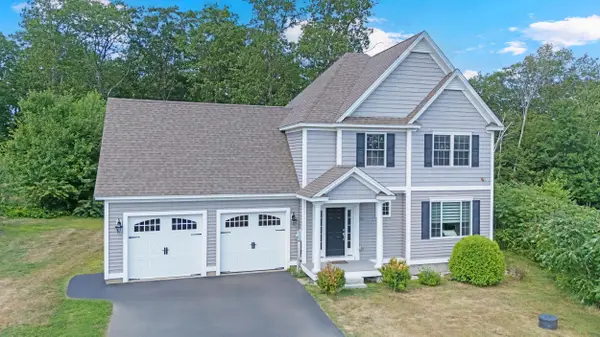 $699,900Active3 beds 3 baths2,270 sq. ft.
$699,900Active3 beds 3 baths2,270 sq. ft.171 Jenkins Farm Road, Chester, NH 03036
MLS# 5054214Listed by: KELLER WILLIAMS REALTY-METROPOLITAN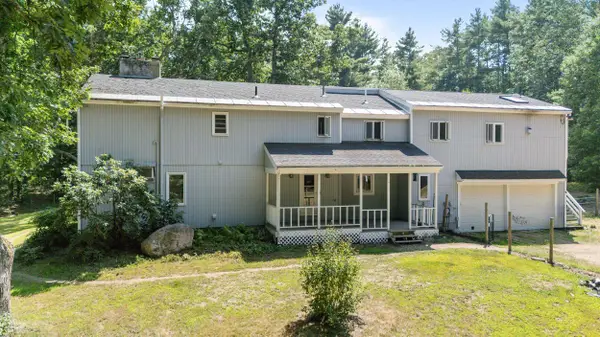 $550,000Active4 beds 3 baths2,718 sq. ft.
$550,000Active4 beds 3 baths2,718 sq. ft.202 Shepard Home Road, Chester, NH 03036
MLS# 5052195Listed by: KELLER WILLIAMS REALTY-METROPOLITAN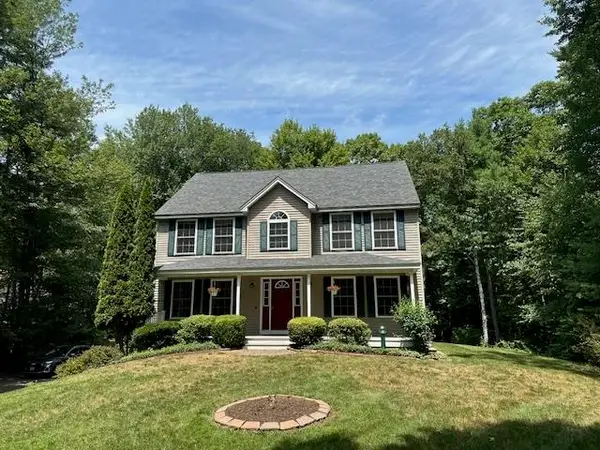 $649,500Active3 beds 3 baths2,570 sq. ft.
$649,500Active3 beds 3 baths2,570 sq. ft.6 Whitetail Lane, Chester, NH 03036
MLS# 5051919Listed by: RUFFNER REAL ESTATE, LLC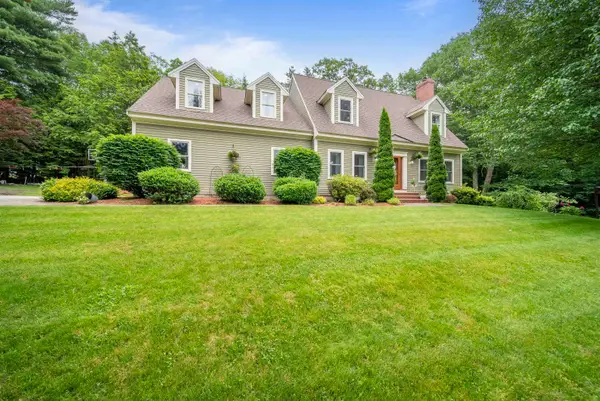 $764,900Pending4 beds 4 baths2,863 sq. ft.
$764,900Pending4 beds 4 baths2,863 sq. ft.71 Deerwood Hollow, Chester, NH 03036
MLS# 5050604Listed by: RE/MAX SYNERGY $559,900Active2 beds 3 baths1,826 sq. ft.
$559,900Active2 beds 3 baths1,826 sq. ft.27 Gypsum Lane, Chester, NH 03036
MLS# 5050336Listed by: KELLER WILLIAMS REALTY-METROPOLITAN $559,900Active2 beds 3 baths1,826 sq. ft.
$559,900Active2 beds 3 baths1,826 sq. ft.24 Gypsum Lane, Chester, NH 03036
MLS# 5050011Listed by: KELLER WILLIAMS REALTY-METROPOLITAN
