61 Orchard Road, Chesterfield, NH 03446
Local realty services provided by:Better Homes and Gardens Real Estate The Masiello Group
61 Orchard Road,Chesterfield, NH 03446
$898,000
- 3 Beds
- 2 Baths
- 2,210 sq. ft.
- Single family
- Active
Listed by:
- Better Homes and Gardens Real Estate The Masiello Group
MLS#:5043250
Source:PrimeMLS
Price summary
- Price:$898,000
- Price per sq. ft.:$274.28
About this home
Continue the legacy of owning the oldest home in Chesterfield with its rich history, bucolic setting of woods, fields, pond and orchard. Well maintained features include beamed ceilings, wide pine floors, slate roof and center chimney. The Custom kitchen has stainless steel appliances, cherry cabinetry and CaesarStone counters. White oak flooring was installed with programmable radiant heating beneath. The great room highlights the original center chimney fireplace with large Bee Hive oven. The dining room and living room boast Rumford fireplaces. One bay of the 3-car garage was converted to a workshop for hobbies and projects. Off the kitchen is a large covered deck where a small greenhouse sits on the edge of the kitchen garden. Off the master bedroom a smaller deck looks out over the fields. Enjoy a birds eye view of wildlife, deer, bear, fox and turkeys in their natural habitat. In the boys bedroom one can see the tree that was used for a ridgepole. The refurbishment of the barn began with a new roof and foundation repairs. Last year the 40’x60’ barn was scraped and painted. With wooden floors, insulated beadboard walls and lots of windows with views of the pond, it would make a lovely rental. Additional 4 acres, across the road, may be available. Privacy is assured with the ownership of frontage on both sides of the road.
Contact an agent
Home facts
- Year built:1763
- Listing ID #:5043250
- Added:167 day(s) ago
- Updated:November 11, 2025 at 11:28 AM
Rooms and interior
- Bedrooms:3
- Total bathrooms:2
- Full bathrooms:1
- Living area:2,210 sq. ft.
Heating and cooling
- Cooling:Wall AC
- Heating:Baseboard, Hot Water, Oil, Radiant Floor
Structure and exterior
- Roof:Asphalt Shingle, Membrane, Metal, Slate
- Year built:1763
- Building area:2,210 sq. ft.
- Lot area:36 Acres
Schools
- High school:Keene High School
- Middle school:Chesterfield School
- Elementary school:Chesterfield School
Utilities
- Sewer:Concrete, On Site Septic Exists, Private
Finances and disclosures
- Price:$898,000
- Price per sq. ft.:$274.28
- Tax amount:$8,666 (2024)
New listings near 61 Orchard Road
- New
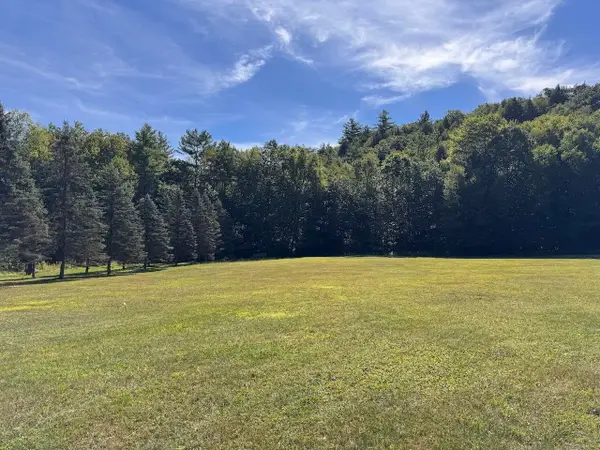 $190,000Active13.6 Acres
$190,000Active13.6 AcresLot 20 -20.3 Farr Road #Lot 20-Lot 20.3 Farr Rd and Lot 11-11-1 Brook St, Chesterfield, NH 03466
MLS# 5068994Listed by: GREENWALD REALTY GROUP - New
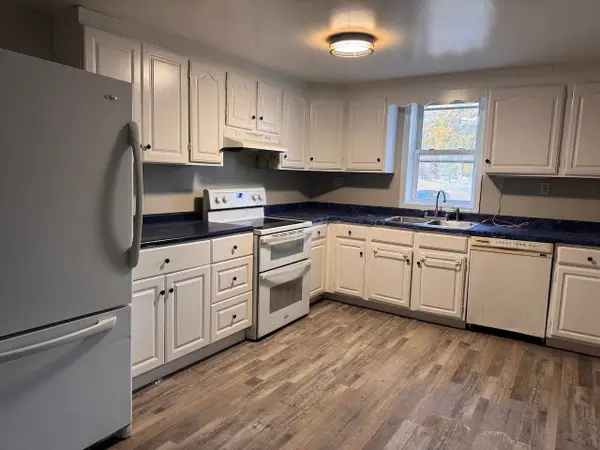 $349,000Active4 beds 2 baths1,425 sq. ft.
$349,000Active4 beds 2 baths1,425 sq. ft.821 Route 9, Chesterfield, NH 03466
MLS# 5068239Listed by: GREENWALD REALTY GROUP 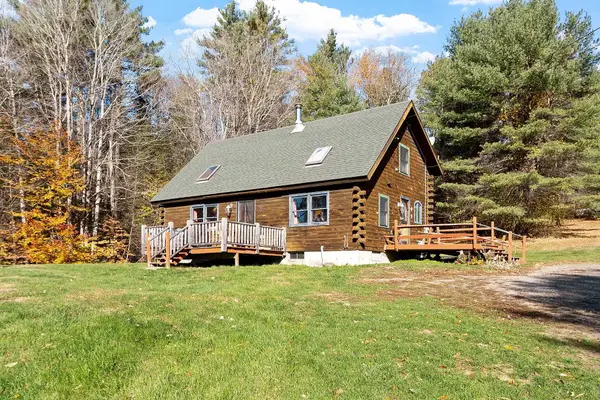 $389,000Active2 beds 2 baths1,473 sq. ft.
$389,000Active2 beds 2 baths1,473 sq. ft.123 Poocham Road, Chesterfield, NH 03466
MLS# 5067590Listed by: BLAIS & ASSOCIATES, REALTORS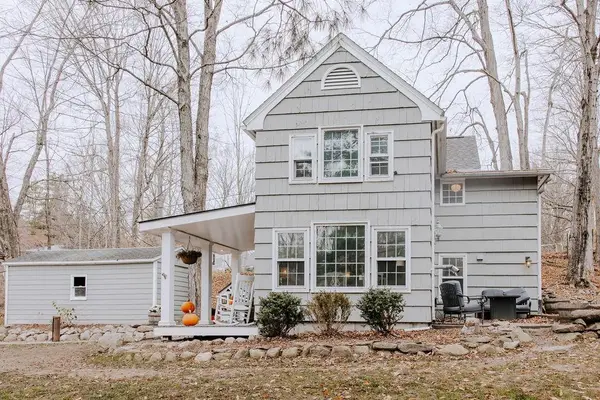 $350,000Active2 beds 2 baths1,314 sq. ft.
$350,000Active2 beds 2 baths1,314 sq. ft.563 N Shore Road, Chesterfield, NH 03462
MLS# 5067984Listed by: KELLER WILLIAMS REALTY METRO-KEENE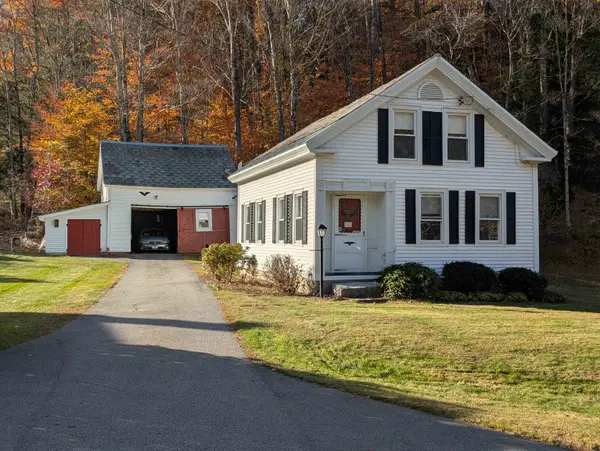 $309,900Pending3 beds 2 baths1,509 sq. ft.
$309,900Pending3 beds 2 baths1,509 sq. ft.43 Westmoreland Road, Chesterfield, NH 03462
MLS# 5067726Listed by: R.H. THACKSTON & COMPANY $2,495,000Active6 beds 6 baths6,476 sq. ft.
$2,495,000Active6 beds 6 baths6,476 sq. ft.30 Farr Road, Chesterfield, NH 03466
MLS# 5067451Listed by: GREENWALD REALTY GROUP $449,000Pending3 beds 1 baths2,171 sq. ft.
$449,000Pending3 beds 1 baths2,171 sq. ft.349 Old Chesterfield Road, Chesterfield, NH 03443
MLS# 5067368Listed by: GREENWALD REALTY GROUP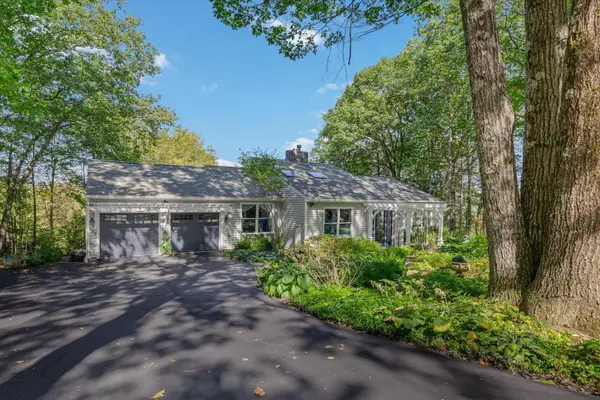 $649,000Active3 beds 4 baths2,758 sq. ft.
$649,000Active3 beds 4 baths2,758 sq. ft.180 Valley Park Drive, Chesterfield, NH 03462
MLS# 5063274Listed by: NEW CENTURY REAL ESTATE Listed by BHGRE$995,000Active4 beds 4 baths5,103 sq. ft.
Listed by BHGRE$995,000Active4 beds 4 baths5,103 sq. ft.85 Foley Road, Chesterfield, NH 03443
MLS# 5061898Listed by: BHG MASIELLO KEENE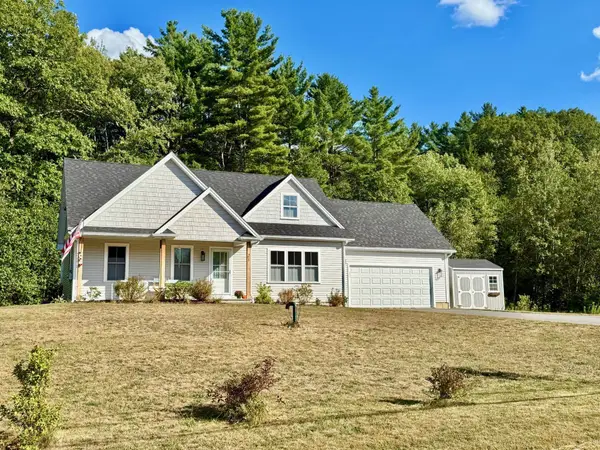 $529,000Pending3 beds 3 baths2,353 sq. ft.
$529,000Pending3 beds 3 baths2,353 sq. ft.21 Valley Park Drive, Chesterfield, NH 03462
MLS# 5059868Listed by: GREENWALD REALTY GROUP
