149 Cat Hole Road, Claremont, NH 03743
Local realty services provided by:Better Homes and Gardens Real Estate The Masiello Group
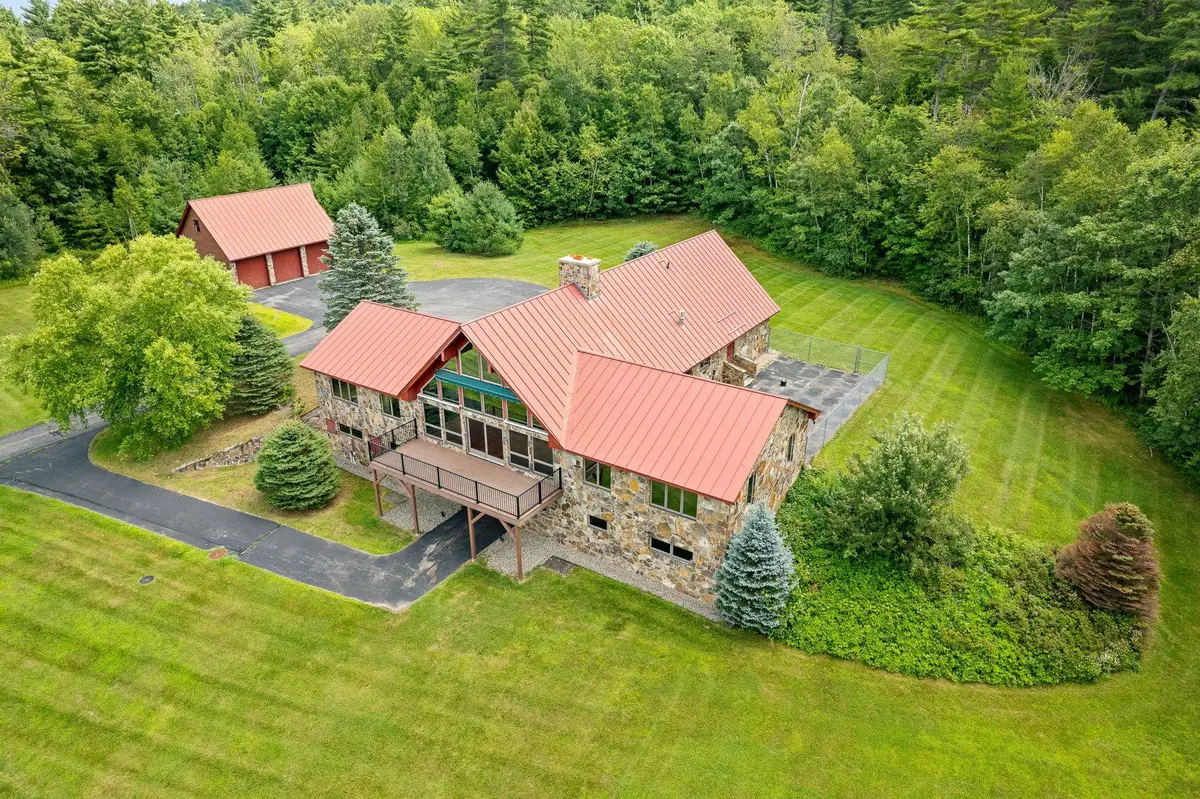

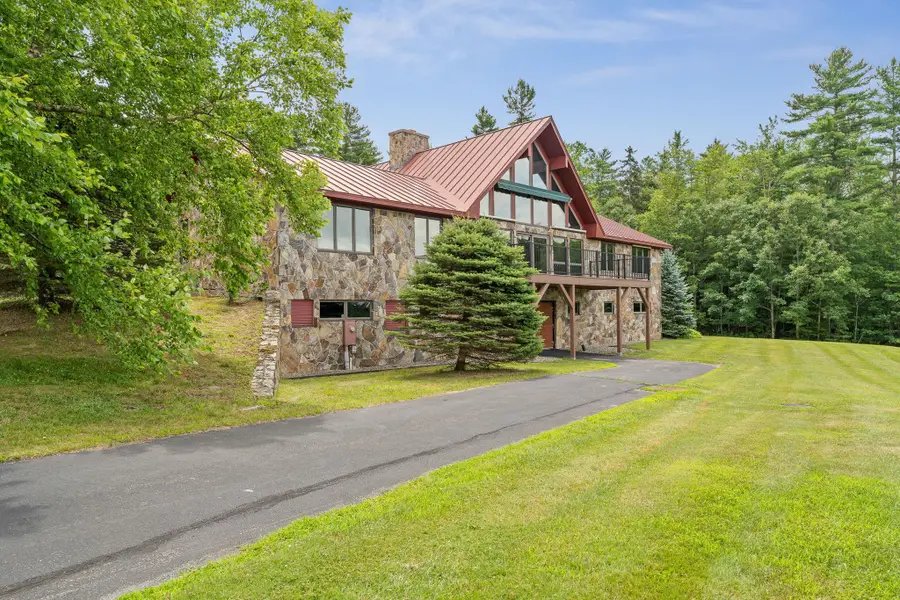
149 Cat Hole Road,Claremont, NH 03743
$995,500
- 3 Beds
- 4 Baths
- 4,475 sq. ft.
- Single family
- Active
Listed by:alan distasioPhone: 603-359-1068
Office:williamson group sothebys intl. realty
MLS#:5052947
Source:PrimeMLS
Price summary
- Price:$995,500
- Price per sq. ft.:$135.72
About this home
Complete privacy and long-range views only begin to tell the story of this exceptional property. The architecturally designed home features cherry woodwork throughout, including moldings, solid doors, built-in cabinetry, and flooring. A massive stone fireplace dominates the great room, which offers westerly views including Mt. Ascutney. The cherry and granite eat-in kitchen is equipped with a Vulcan range, a Sub-Zero side-by-side refrigerator, and custom movable island. All three bedrooms include ensuite bathrooms. The primary bedroom also boasts a walk-in closet with built-in cherry cabinetry, an accessible shower, and heated towel rack. The library, located just off the great room, is filled with custom cherry bookshelves. A spacious second-floor bonus room could serve as a media room, art studio, office, gym, or? A full bath and loft space complete the second floor. The expansive basement features direct outdoor access through custom-built barn doors and is large enough to accommodate multiple cars, ATVs, or snowmobiles. Town owned multi-use trails are located nearby. A whole-house generator is also located in the basement. The attached three-car garage is heated. A large 36' x 27' three-bay barn with a second story completes this unique offering. Additional 14.76 lot for sale across the street - MLS# 5250634 Showings Start Saturday July, 26th.
Contact an agent
Home facts
- Year built:1994
- Listing Id #:5052947
- Added:22 day(s) ago
- Updated:August 12, 2025 at 10:24 AM
Rooms and interior
- Bedrooms:3
- Total bathrooms:4
- Full bathrooms:2
- Living area:4,475 sq. ft.
Heating and cooling
- Cooling:Central AC
- Heating:Baseboard, Forced Air, Oil, Wood
Structure and exterior
- Roof:Standing Seam
- Year built:1994
- Building area:4,475 sq. ft.
- Lot area:79.7 Acres
Schools
- High school:Stevens High School
- Middle school:Claremont Middle School
Utilities
- Sewer:Concrete, On Site Septic Exists, Private
Finances and disclosures
- Price:$995,500
- Price per sq. ft.:$135.72
- Tax amount:$19,599 (2024)
New listings near 149 Cat Hole Road
- New
 $339,000Active3 beds 2 baths1,568 sq. ft.
$339,000Active3 beds 2 baths1,568 sq. ft.48 Paddy Hollow Road, Claremont, NH 03743
MLS# 5056629Listed by: BERGERON'S HOUSES TO HOMES - Open Sat, 11am to 2pmNew
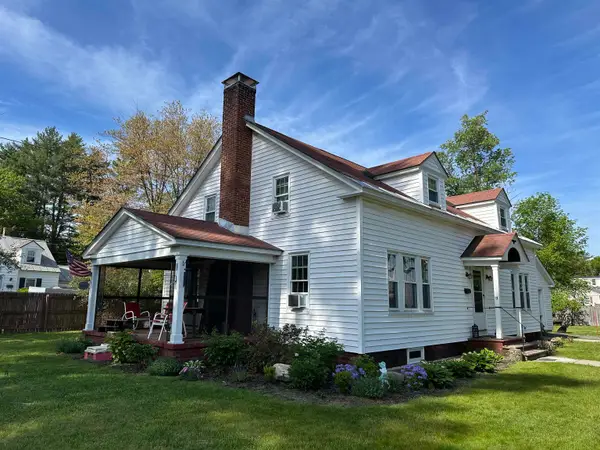 $359,876Active4 beds 2 baths2,153 sq. ft.
$359,876Active4 beds 2 baths2,153 sq. ft.13 Grand Street, Claremont, NH 03743
MLS# 5055869Listed by: REAL PROPERTY OPTIONS - New
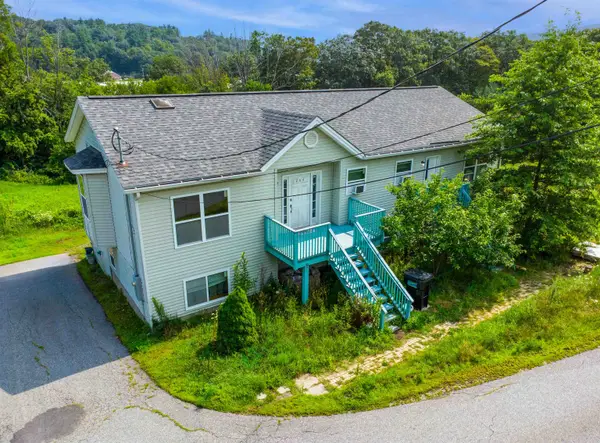 $600,000Active6 beds 4 baths3,024 sq. ft.
$600,000Active6 beds 4 baths3,024 sq. ft.264 Chestnut Street, Claremont, NH 03743
MLS# 5055721Listed by: KELLER WILLIAMS REALTY METRO-KEENE - New
 $600,000Active-- beds -- baths3,024 sq. ft.
$600,000Active-- beds -- baths3,024 sq. ft.264 Chestnut Street, Claremont, NH 03743
MLS# 5055722Listed by: KELLER WILLIAMS REALTY METRO-KEENE 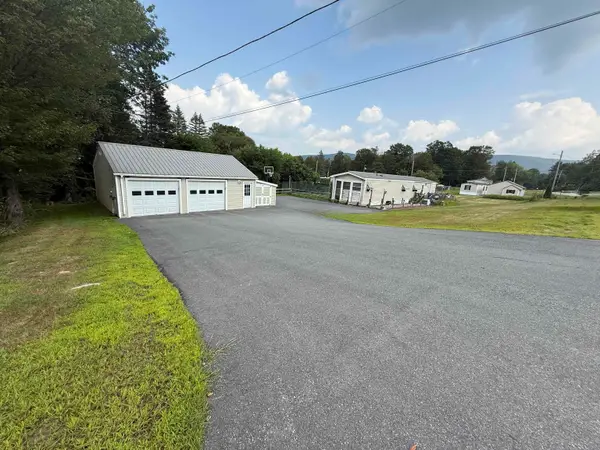 $225,000Pending3 beds 1 baths1,164 sq. ft.
$225,000Pending3 beds 1 baths1,164 sq. ft.362 Chestnut Street, Claremont, NH 03743
MLS# 5055569Listed by: TWIN STATE REALTY LLC- New
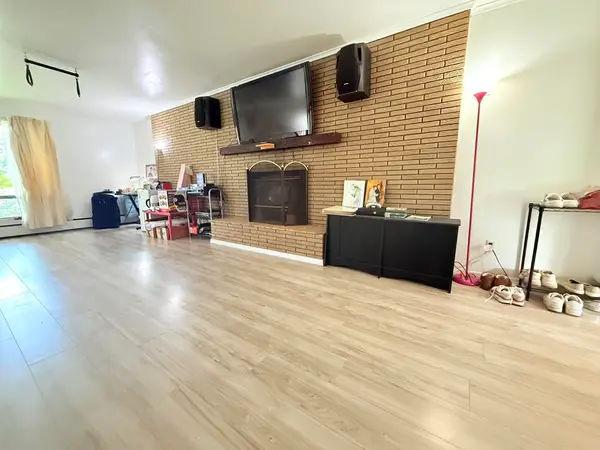 $300,000Active3 beds 3 baths1,927 sq. ft.
$300,000Active3 beds 3 baths1,927 sq. ft.62 Ridge Avenue, Claremont, NH 03743
MLS# 5055378Listed by: CENTURY 21 HIGHVIEW REALTY - New
 $260,000Active2 beds 1 baths1,049 sq. ft.
$260,000Active2 beds 1 baths1,049 sq. ft.11 Dartmouth Street, Claremont, NH 03743
MLS# 5054987Listed by: COLDWELL BANKER HOMES UNLIMITED - New
 $399,900Active3 beds 3 baths2,506 sq. ft.
$399,900Active3 beds 3 baths2,506 sq. ft.112 Lafayette Street, Claremont, NH 03743
MLS# 5054934Listed by: CENTURY 21 HIGHVIEW REALTY - New
 $220,000Active3 beds 2 baths1,211 sq. ft.
$220,000Active3 beds 2 baths1,211 sq. ft.3 Hartford Street, Claremont, NH 03743
MLS# 5054892Listed by: SUNSHINE REALTY 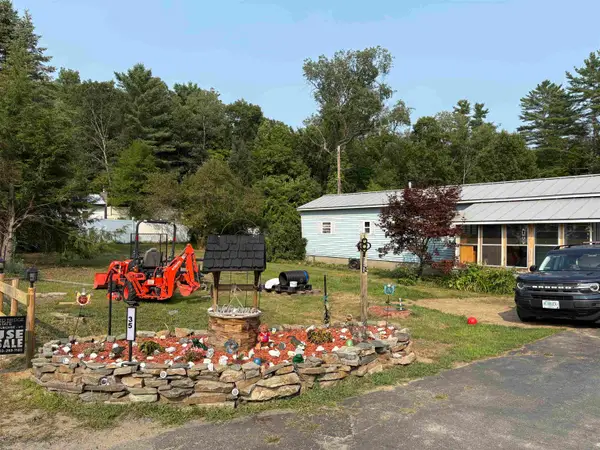 $185,000Active3 beds 1 baths805 sq. ft.
$185,000Active3 beds 1 baths805 sq. ft.35 Grandview Street, Claremont, NH 03743
MLS# 5054397Listed by: COVERED BRIDGE RE
