13 Grand Street, Claremont, NH 03743
Local realty services provided by:Better Homes and Gardens Real Estate The Milestone Team
13 Grand Street,Claremont, NH 03743
$339,900
- 4 Beds
- 2 Baths
- 2,153 sq. ft.
- Single family
- Active
Listed by:alan croteau
Office:real property options
MLS#:5055869
Source:PrimeMLS
Price summary
- Price:$339,900
- Price per sq. ft.:$100.47
About this home
This one is both Elegant and Grand (not just the street name)! Custom design with obvious quality construction and vinyl replacement windows. Crownpoint kitchen cabinetry, pristine hardwood flooring throughout, large entrance foyer with prominent stairway to the upper floor. First floor bedroom, plus 3 bedrooms on the upper level . . . all with lots of closet storage (some being cedar lined). The large living room has a fireplace and hearth and exits out to a comfortable 3-season screened sitting porch. The formal dining room has the convenience of an ample pass-through from the kitchen. The roof has a newer asphalt shingle covering. The heating system is composed of a newer "Pure Pro" forced hot water boiler and a "Mega-Stor" hot water storage tank. The over-height "detached" garage is connected to the home with a covered open porch that conveniently connects to the kitchen. Exterior access to the full basement is easy with the bulkhead off the garage area covered porch. The current owners have recently replaced all (5) basement windows, replaced 90% of the basement cast iron waste piping piping with PVC, remodeled both bathrooms and purchased a new Maytag clothes washer. With an acceptable offer; Sellers are willing to pay upwards to 2.0% towards closing costs, prepaids or escrows, to the Buyer(s) and Sellers will fill the no.2 fuel oil tank, just prior to closing, at no charge to the potential Buyer(s). A must see . . . and be quick . . . as this is a rare one!
Contact an agent
Home facts
- Year built:1948
- Listing ID #:5055869
- Added:48 day(s) ago
- Updated:September 29, 2025 at 10:26 AM
Rooms and interior
- Bedrooms:4
- Total bathrooms:2
- Full bathrooms:1
- Living area:2,153 sq. ft.
Heating and cooling
- Heating:Baseboard, Hot Water, Multi Zone, Oil, Wall Units
Structure and exterior
- Roof:Asphalt Shingle
- Year built:1948
- Building area:2,153 sq. ft.
- Lot area:0.35 Acres
Schools
- High school:Stevens High School
- Middle school:Claremont Middle School
- Elementary school:Bluff School
Utilities
- Sewer:Public Available
Finances and disclosures
- Price:$339,900
- Price per sq. ft.:$100.47
- Tax amount:$8,263 (2024)
New listings near 13 Grand Street
- New
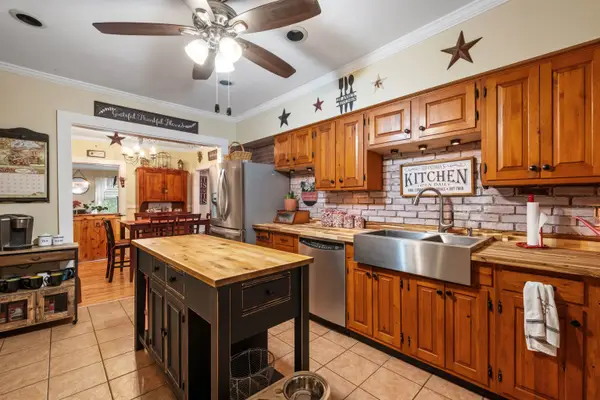 $259,900Active3 beds 1 baths972 sq. ft.
$259,900Active3 beds 1 baths972 sq. ft.261 Elm Street, Claremont, NH 03743
MLS# 5063232Listed by: REALTY ONE GROUP NEXT LEVEL- CONCORD - New
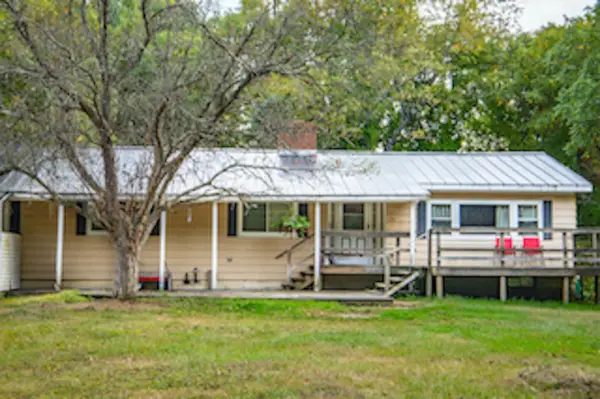 $359,900Active3 beds 2 baths1,406 sq. ft.
$359,900Active3 beds 2 baths1,406 sq. ft.76 Old Church Road, Claremont, NH 03743
MLS# 5062789Listed by: COLDWELL BANKER LIFESTYLES - CONCORD - New
 $279,000Active4 beds 1 baths1,343 sq. ft.
$279,000Active4 beds 1 baths1,343 sq. ft.29 Woonsocket Avenue, Claremont, NH 03743
MLS# 5062207Listed by: BHHS VERANI UPPER VALLEY 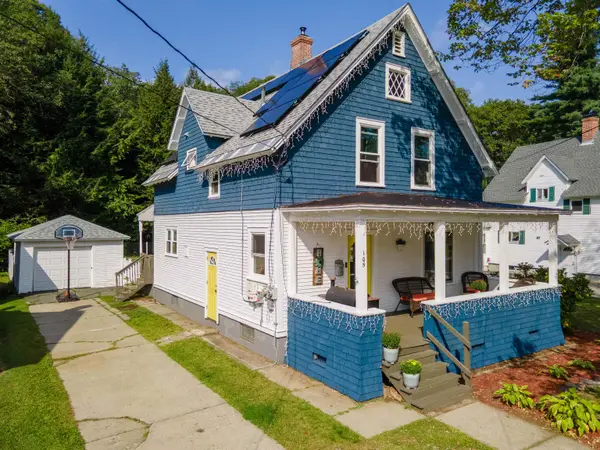 $320,000Active4 beds 2 baths1,496 sq. ft.
$320,000Active4 beds 2 baths1,496 sq. ft.105 Grove Street, Claremont, NH 03743
MLS# 5061451Listed by: CENTURY 21 HIGHVIEW REALTY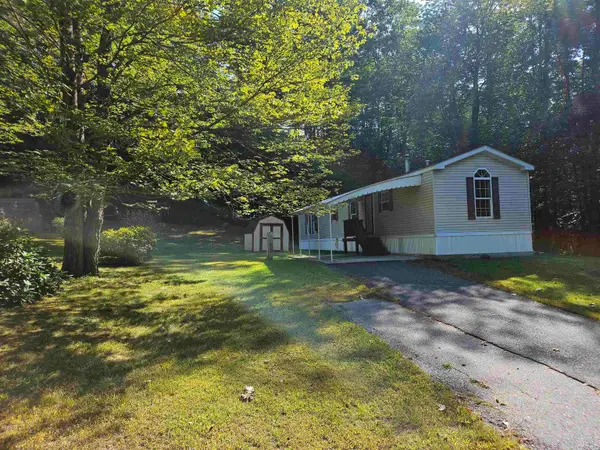 $50,000Pending2 beds 2 baths924 sq. ft.
$50,000Pending2 beds 2 baths924 sq. ft.21 Brandon Place, Claremont, NH 03743
MLS# 5061130Listed by: CENTURY 21 HIGHVIEW REALTY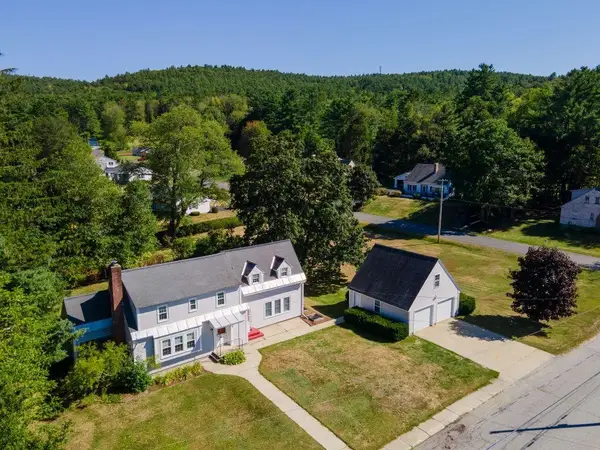 $439,000Active4 beds 3 baths2,497 sq. ft.
$439,000Active4 beds 3 baths2,497 sq. ft.46 Ridge Avenue, Claremont, NH 03743
MLS# 5061101Listed by: TOWN AND COUNTRY REALTY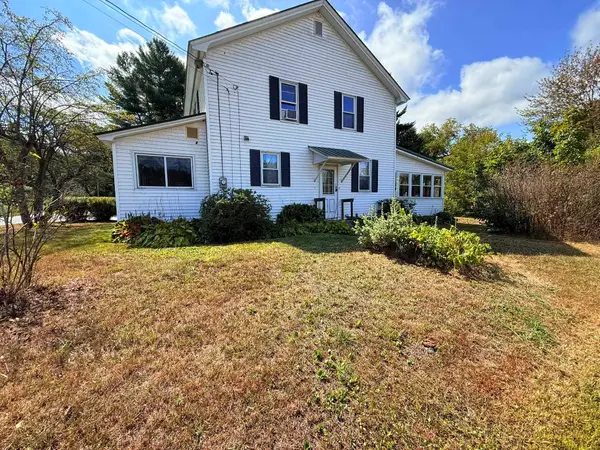 $290,000Active3 beds 2 baths1,731 sq. ft.
$290,000Active3 beds 2 baths1,731 sq. ft.6 Beauregard Street, Claremont, NH 03743
MLS# 5060785Listed by: CENTURY 21 HIGHVIEW REALTY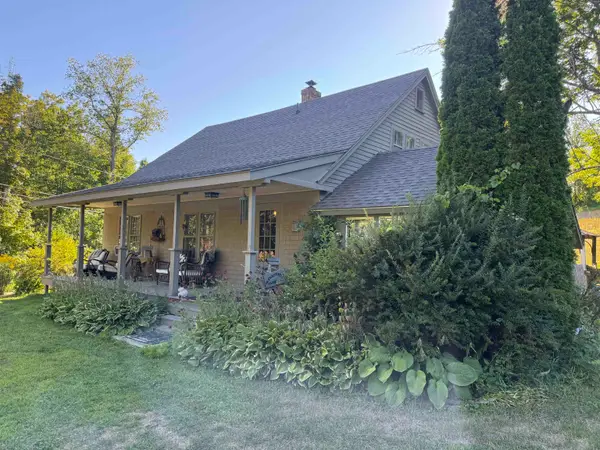 Listed by BHGRE$589,000Active3 beds 2 baths2,100 sq. ft.
Listed by BHGRE$589,000Active3 beds 2 baths2,100 sq. ft.614 Redwater Brook Road, Claremont, NH 03743
MLS# 5060590Listed by: BHG MASIELLO KEENE $325,000Active3 beds 3 baths1,594 sq. ft.
$325,000Active3 beds 3 baths1,594 sq. ft.129 Chestnut Street, Claremont, NH 03743
MLS# 5060527Listed by: CENTURY 21 HIGHVIEW REALTY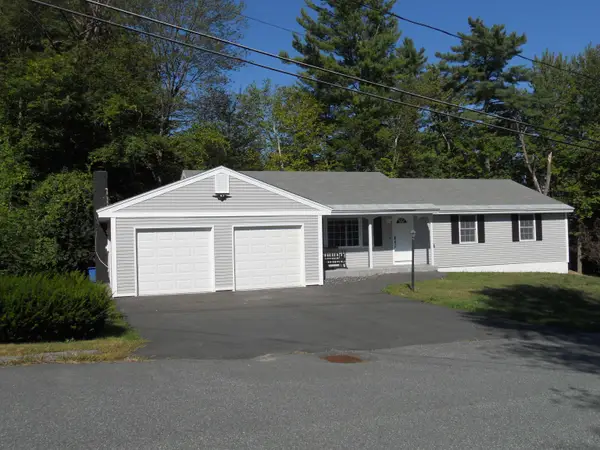 $359,000Active3 beds 3 baths2,153 sq. ft.
$359,000Active3 beds 3 baths2,153 sq. ft.75 Durham Avenue, Claremont, NH 03743
MLS# 5059697Listed by: COLDWELL BANKER HOMES UNLIMITED
