2 Juniper Hill Road, Claremont, NH 03743
Local realty services provided by:Better Homes and Gardens Real Estate The Milestone Team
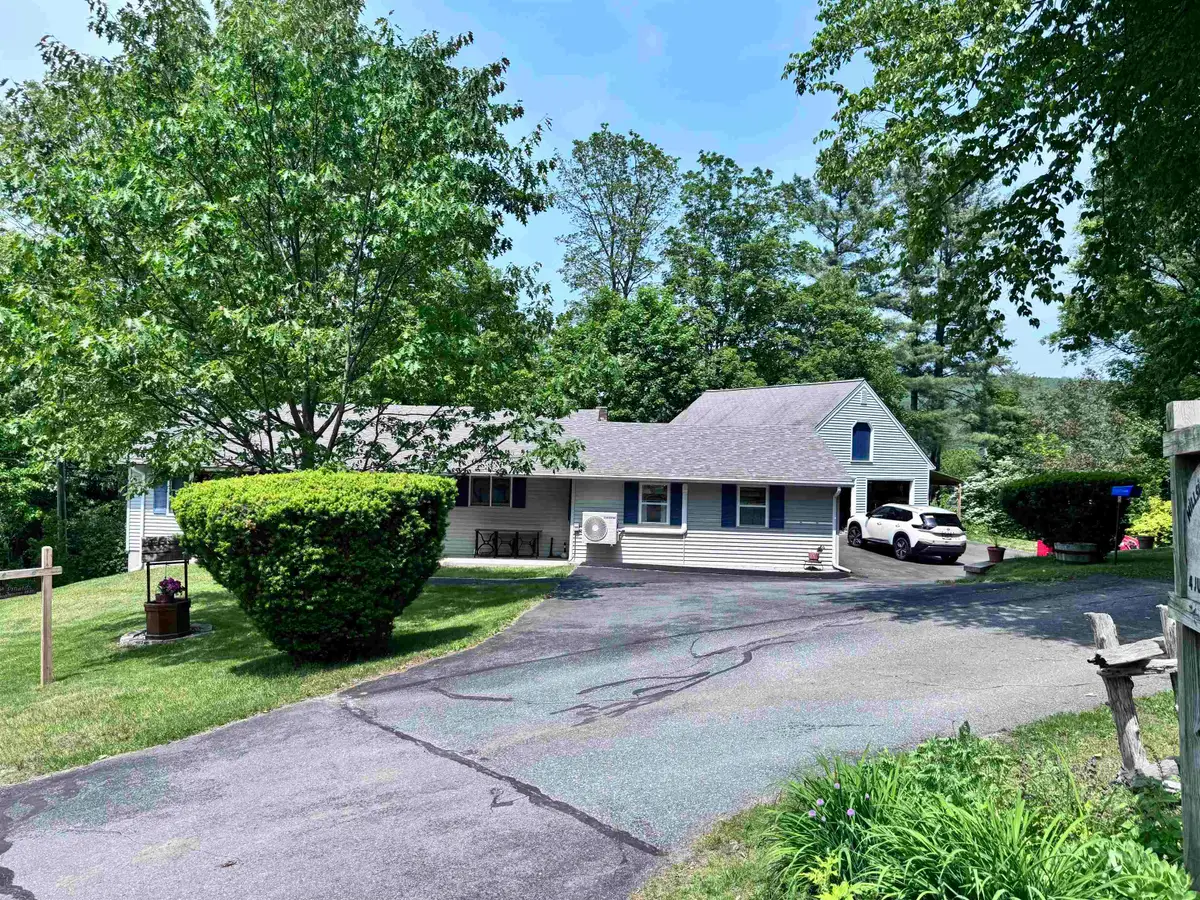
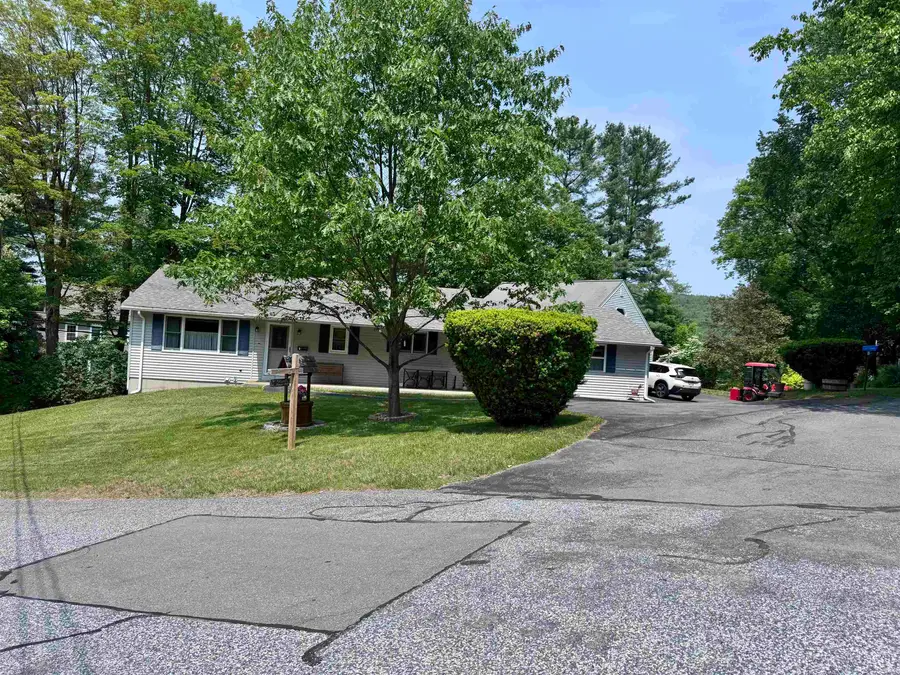
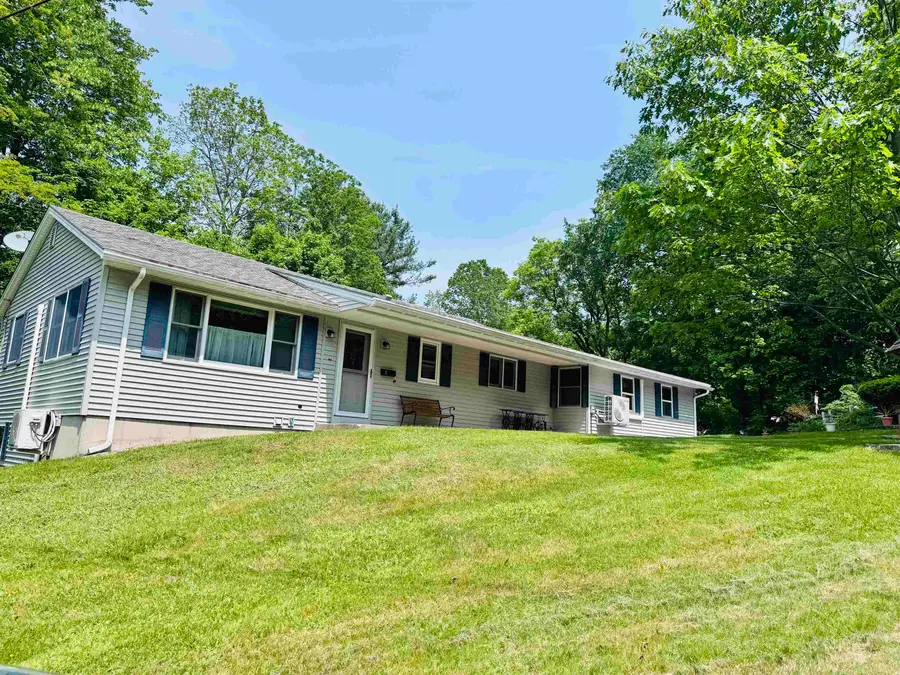
2 Juniper Hill Road,Claremont, NH 03743
$379,900
- 3 Beds
- 2 Baths
- 2,452 sq. ft.
- Single family
- Active
Listed by:ellen useryOff: 603-542-7766
Office:century 21 highview realty
MLS#:5044962
Source:PrimeMLS
Price summary
- Price:$379,900
- Price per sq. ft.:$140.08
About this home
Easy living in this well cared for ranch on a lot that is a little bit country and close to all of Claremont's amenities. Inviting family room kitchen combination for entertainment and large gatherings. Family room has a minisplit to keep you comfortable in all seasons. Living room with nice big windows and another minisplit, three bedrooms and a bathroom with walk in shower are all on the main floor. House has a central vac system. Lower lever has another huge family room and an office. It also has another full bath and laundry hook up and a door leading out to the backyard. House has gutters with leaf guards.There is an extra large heated two car garage with auto openers and lots of storage above and an attached lean-to for your big toys. This property includes a separate .19 acre lot across the street. Subject to seller finding suitable housing. Delayed showings until Sunday June 8 2025. Please make our appointments now!
Contact an agent
Home facts
- Year built:1966
- Listing Id #:5044962
- Added:69 day(s) ago
- Updated:August 01, 2025 at 10:17 AM
Rooms and interior
- Bedrooms:3
- Total bathrooms:2
- Full bathrooms:1
- Living area:2,452 sq. ft.
Heating and cooling
- Cooling:Mini Split
- Heating:Baseboard, Mini Split
Structure and exterior
- Roof:Asphalt Shingle
- Year built:1966
- Building area:2,452 sq. ft.
- Lot area:0.3 Acres
Schools
- High school:Stevens High School
- Middle school:Claremont Middle School
- Elementary school:Maple Avenue Elementary School
Utilities
- Sewer:Public Available
Finances and disclosures
- Price:$379,900
- Price per sq. ft.:$140.08
- Tax amount:$7,502 (2024)
New listings near 2 Juniper Hill Road
- Open Sat, 11am to 2pmNew
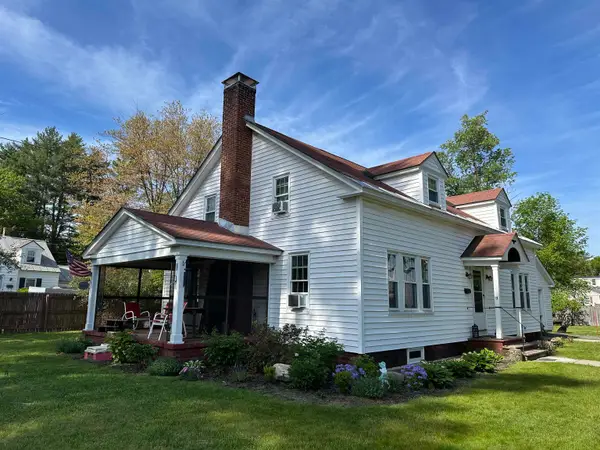 $359,876Active4 beds 2 baths2,153 sq. ft.
$359,876Active4 beds 2 baths2,153 sq. ft.13 Grand Street, Claremont, NH 03743
MLS# 5055869Listed by: REAL PROPERTY OPTIONS - New
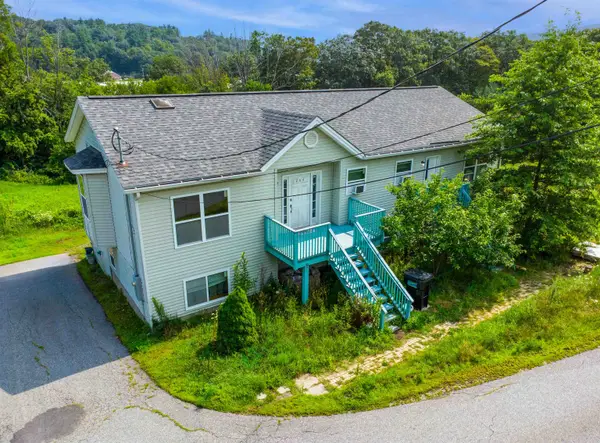 $600,000Active6 beds 4 baths3,024 sq. ft.
$600,000Active6 beds 4 baths3,024 sq. ft.264 Chestnut Street, Claremont, NH 03743
MLS# 5055721Listed by: KELLER WILLIAMS REALTY METRO-KEENE - New
 $600,000Active-- beds -- baths3,024 sq. ft.
$600,000Active-- beds -- baths3,024 sq. ft.264 Chestnut Street, Claremont, NH 03743
MLS# 5055722Listed by: KELLER WILLIAMS REALTY METRO-KEENE 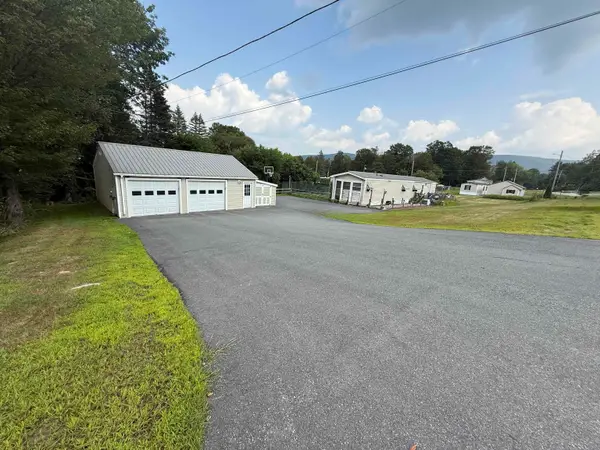 $225,000Pending3 beds 1 baths1,164 sq. ft.
$225,000Pending3 beds 1 baths1,164 sq. ft.362 Chestnut Street, Claremont, NH 03743
MLS# 5055569Listed by: TWIN STATE REALTY LLC- New
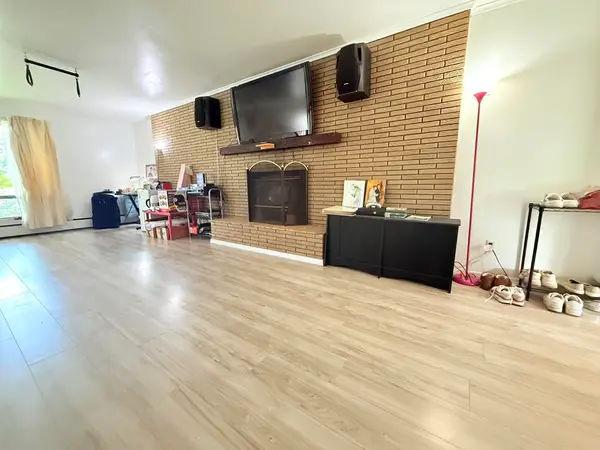 $300,000Active3 beds 3 baths1,927 sq. ft.
$300,000Active3 beds 3 baths1,927 sq. ft.62 Ridge Avenue, Claremont, NH 03743
MLS# 5055378Listed by: CENTURY 21 HIGHVIEW REALTY - New
 $260,000Active2 beds 1 baths1,049 sq. ft.
$260,000Active2 beds 1 baths1,049 sq. ft.11 Dartmouth Street, Claremont, NH 03743
MLS# 5054987Listed by: COLDWELL BANKER HOMES UNLIMITED - New
 $399,900Active3 beds 3 baths2,506 sq. ft.
$399,900Active3 beds 3 baths2,506 sq. ft.112 Lafayette Street, Claremont, NH 03743
MLS# 5054934Listed by: CENTURY 21 HIGHVIEW REALTY - New
 $220,000Active3 beds 2 baths1,211 sq. ft.
$220,000Active3 beds 2 baths1,211 sq. ft.3 Hartford Street, Claremont, NH 03743
MLS# 5054892Listed by: SUNSHINE REALTY 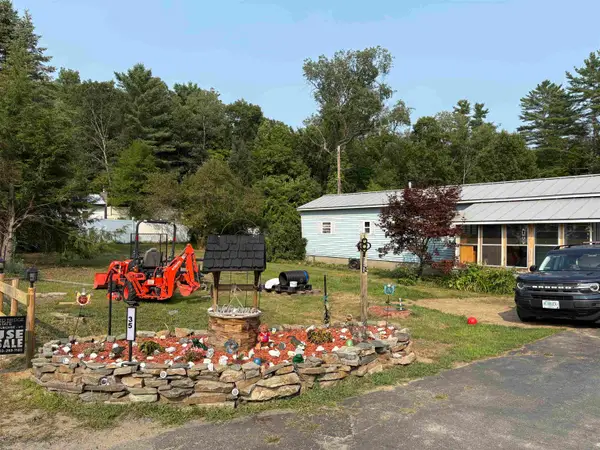 $185,000Active3 beds 1 baths805 sq. ft.
$185,000Active3 beds 1 baths805 sq. ft.35 Grandview Street, Claremont, NH 03743
MLS# 5054397Listed by: COVERED BRIDGE RE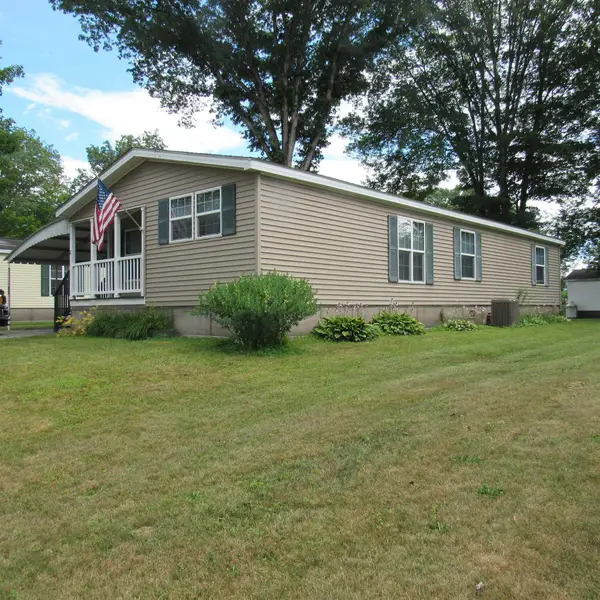 $110,000Active2 beds 2 baths1,152 sq. ft.
$110,000Active2 beds 2 baths1,152 sq. ft.12 Emily Place, Claremont, NH 03743
MLS# 5053999Listed by: COLDWELL BANKER HOMES UNLIMITED
