234 E Green Mountain Road, Claremont, NH 03743
Local realty services provided by:Better Homes and Gardens Real Estate The Masiello Group
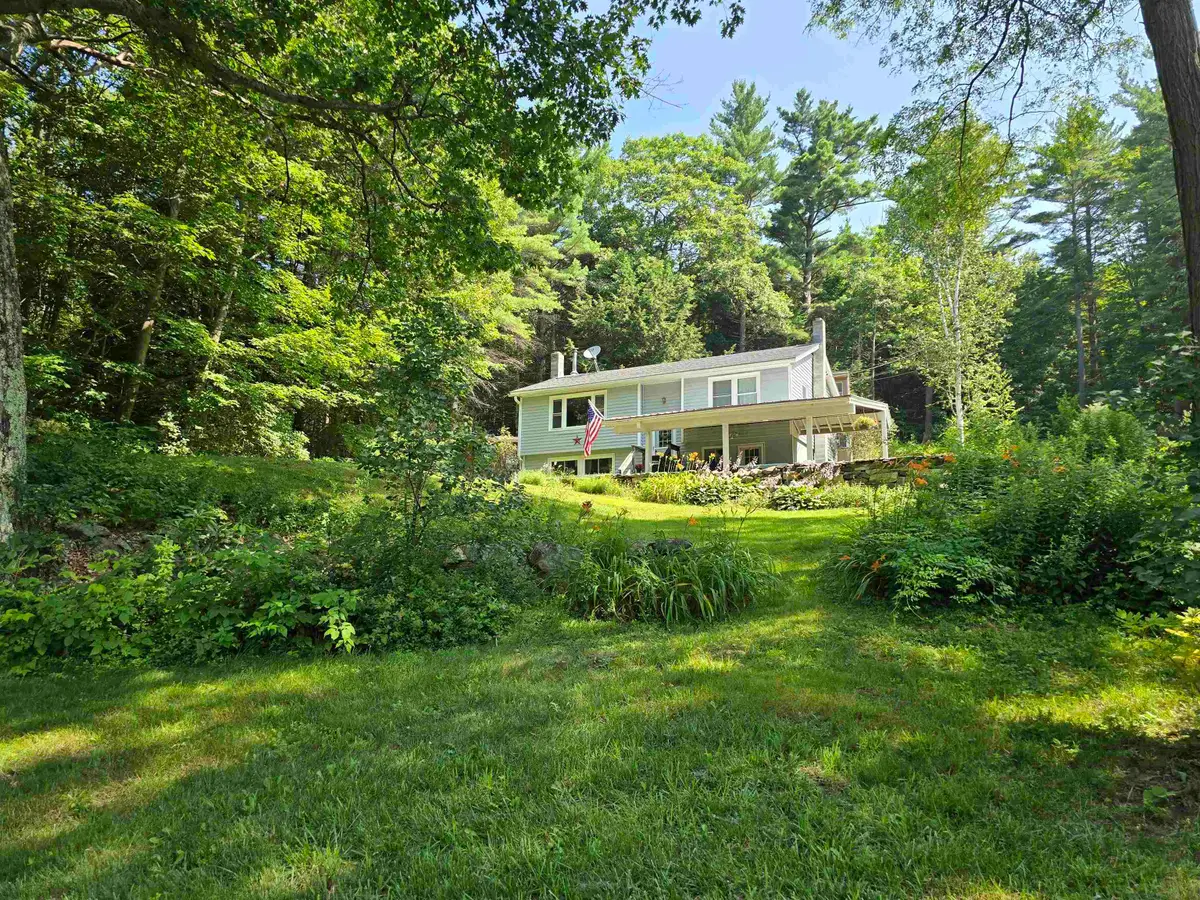
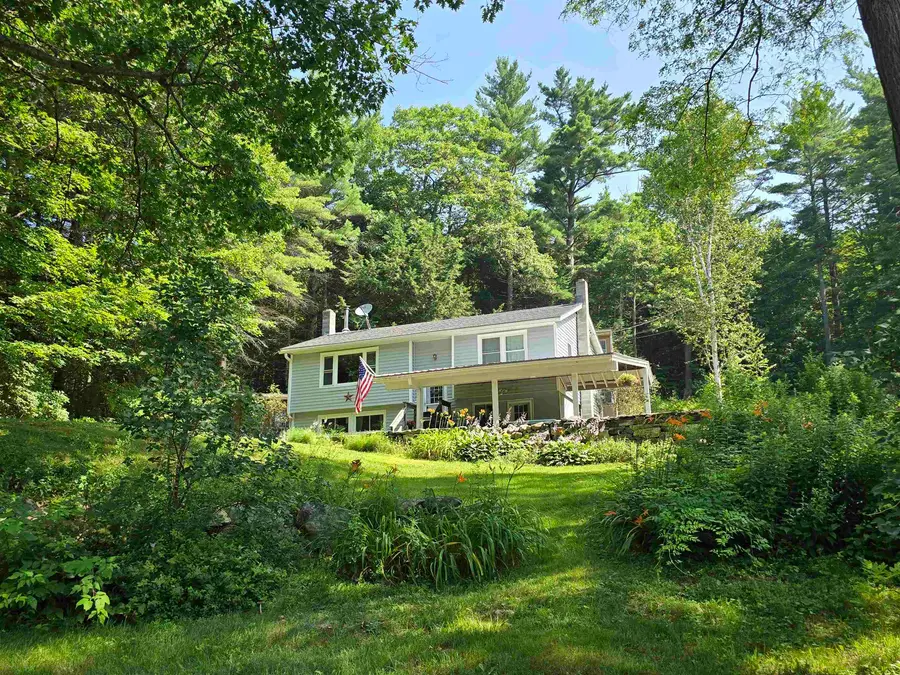
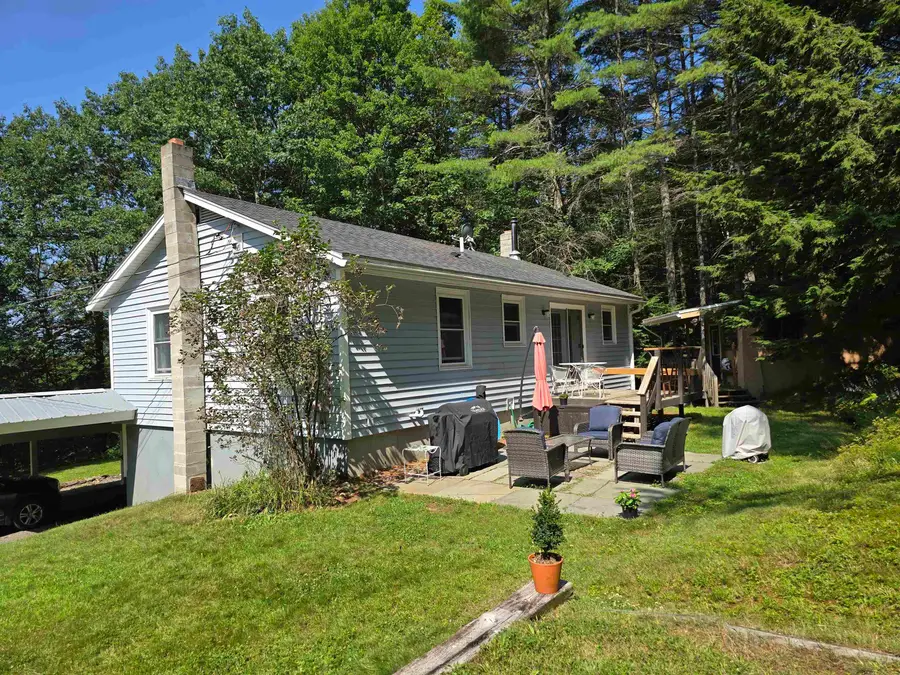
234 E Green Mountain Road,Claremont, NH 03743
$315,000
- 3 Beds
- 1 Baths
- 1,530 sq. ft.
- Single family
- Active
Listed by:ann jacquesOff: 603-542-7766
Office:century 21 highview realty
MLS#:5052185
Source:PrimeMLS
Price summary
- Price:$315,000
- Price per sq. ft.:$169.72
About this home
In a quiet country setting and only just minutes from town is this 3-bedroom 1 bath raised ranch. On the lower level you could find a place for everything. Including large bedroom with closet, a mudroom/office/gym space, laundry room with a storage closet and a separate 8 x 10 furnace room. You will find plenty of storage, especially for your skis and fishing gear. New Windows have been just installed in lower-level rooms along with new flooring. On the main level you have nice oak flooring in the living room a cozy woodstove and a picture window that lives up to its name, providing you with lots of natural light during the day and beautiful sunsets in the evening. Opening into the updated kitchen with granite countertop's, a custom-built island is surrounded by cabinets to the ceiling with all new appliances. Marble sink and new floors are in the bathroom with a Bluetooth speaker light/fan. The kitchen opens up with French doors to the back deck, bar top, patio and firepit. This 1.67-acre property includes a carport, 2 good sized outbuildings for storage, a playhouse, guest camp, studio just offering lots of opportunities for you. You'll enjoy the large yard and about an acre of woods, giving you a ton of privacy and peace, and just minutes from anything you night need. This nice piece of property is nestled between Okemo and Sunapee Mountain. OPEN HOUSE Saturday 7/19/2025 from 10 am to 12 noon
Contact an agent
Home facts
- Year built:1976
- Listing Id #:5052185
- Added:27 day(s) ago
- Updated:August 12, 2025 at 10:24 AM
Rooms and interior
- Bedrooms:3
- Total bathrooms:1
- Full bathrooms:1
- Living area:1,530 sq. ft.
Heating and cooling
- Heating:Hot Air
Structure and exterior
- Roof:Asphalt Shingle
- Year built:1976
- Building area:1,530 sq. ft.
- Lot area:1.67 Acres
Schools
- High school:Stevens High School
- Middle school:Claremont Middle School
- Elementary school:Disnard Elementary
Utilities
- Sewer:Private
Finances and disclosures
- Price:$315,000
- Price per sq. ft.:$169.72
- Tax amount:$7,060 (2024)
New listings near 234 E Green Mountain Road
- Open Sat, 11am to 2pmNew
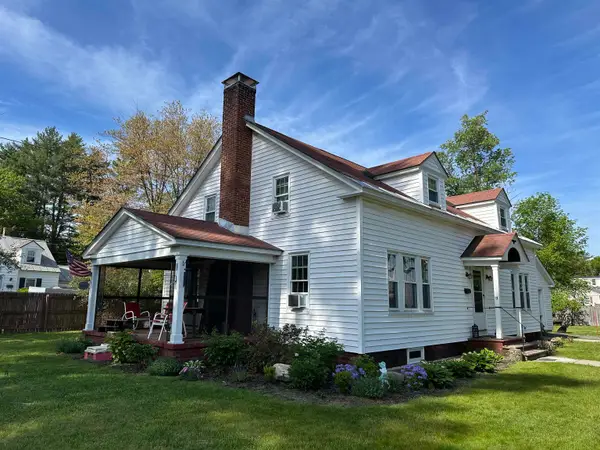 $359,876Active4 beds 2 baths2,153 sq. ft.
$359,876Active4 beds 2 baths2,153 sq. ft.13 Grand Street, Claremont, NH 03743
MLS# 5055869Listed by: REAL PROPERTY OPTIONS - New
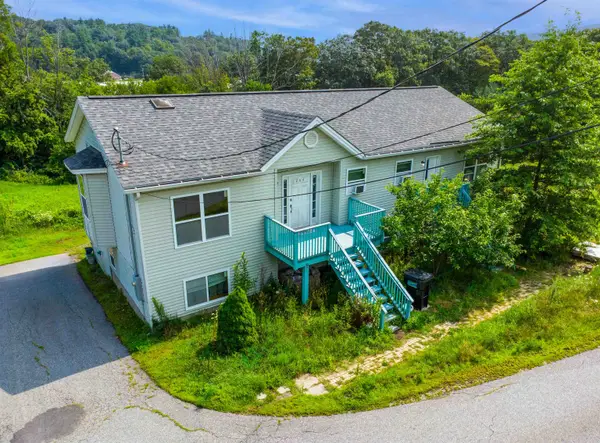 $600,000Active6 beds 4 baths3,024 sq. ft.
$600,000Active6 beds 4 baths3,024 sq. ft.264 Chestnut Street, Claremont, NH 03743
MLS# 5055721Listed by: KELLER WILLIAMS REALTY METRO-KEENE - New
 $600,000Active-- beds -- baths3,024 sq. ft.
$600,000Active-- beds -- baths3,024 sq. ft.264 Chestnut Street, Claremont, NH 03743
MLS# 5055722Listed by: KELLER WILLIAMS REALTY METRO-KEENE 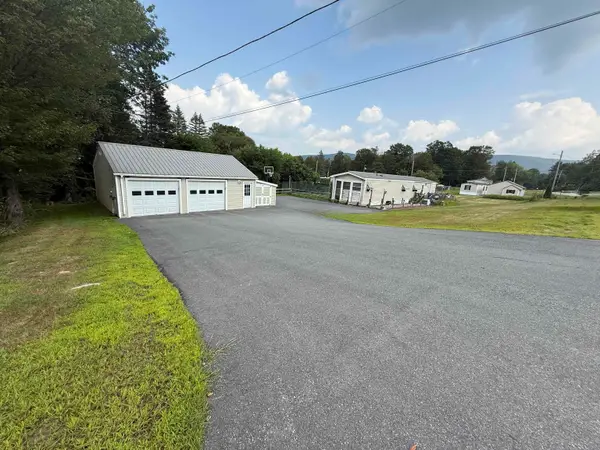 $225,000Pending3 beds 1 baths1,164 sq. ft.
$225,000Pending3 beds 1 baths1,164 sq. ft.362 Chestnut Street, Claremont, NH 03743
MLS# 5055569Listed by: TWIN STATE REALTY LLC- New
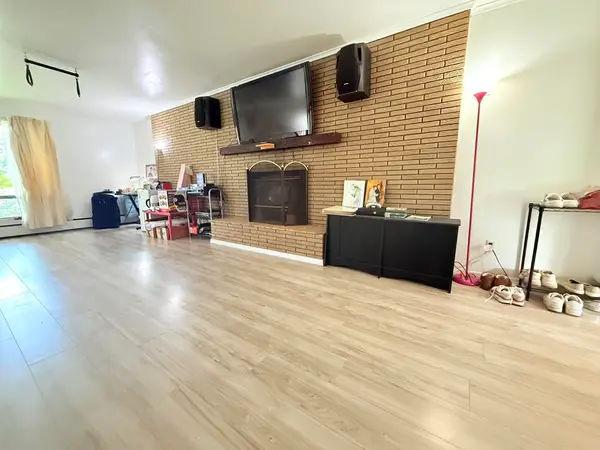 $300,000Active3 beds 3 baths1,927 sq. ft.
$300,000Active3 beds 3 baths1,927 sq. ft.62 Ridge Avenue, Claremont, NH 03743
MLS# 5055378Listed by: CENTURY 21 HIGHVIEW REALTY - New
 $260,000Active2 beds 1 baths1,049 sq. ft.
$260,000Active2 beds 1 baths1,049 sq. ft.11 Dartmouth Street, Claremont, NH 03743
MLS# 5054987Listed by: COLDWELL BANKER HOMES UNLIMITED - New
 $399,900Active3 beds 3 baths2,506 sq. ft.
$399,900Active3 beds 3 baths2,506 sq. ft.112 Lafayette Street, Claremont, NH 03743
MLS# 5054934Listed by: CENTURY 21 HIGHVIEW REALTY - New
 $220,000Active3 beds 2 baths1,211 sq. ft.
$220,000Active3 beds 2 baths1,211 sq. ft.3 Hartford Street, Claremont, NH 03743
MLS# 5054892Listed by: SUNSHINE REALTY 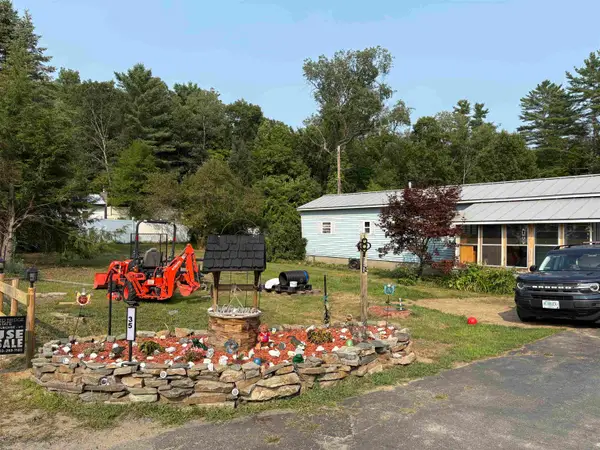 $185,000Active3 beds 1 baths805 sq. ft.
$185,000Active3 beds 1 baths805 sq. ft.35 Grandview Street, Claremont, NH 03743
MLS# 5054397Listed by: COVERED BRIDGE RE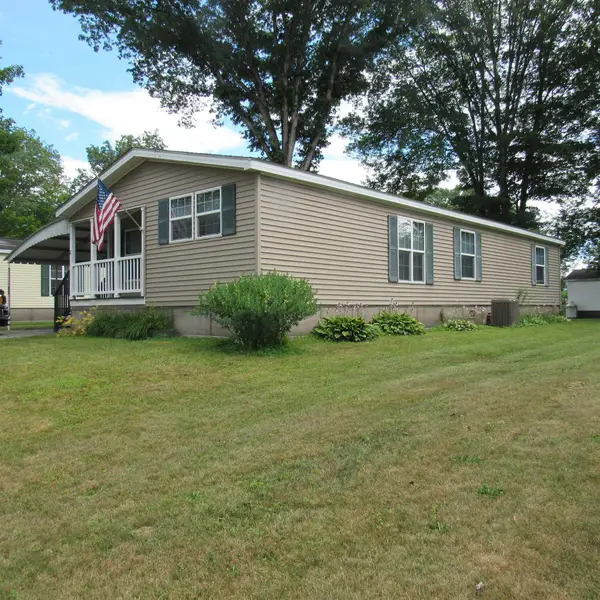 $110,000Active2 beds 2 baths1,152 sq. ft.
$110,000Active2 beds 2 baths1,152 sq. ft.12 Emily Place, Claremont, NH 03743
MLS# 5053999Listed by: COLDWELL BANKER HOMES UNLIMITED
