4 Anderson Street, Claremont, NH 03743
Local realty services provided by:Better Homes and Gardens Real Estate The Masiello Group
4 Anderson Street,Claremont, NH 03743
$249,900
- 3 Beds
- 1 Baths
- 1,496 sq. ft.
- Single family
- Active
Listed by: gidget ducharmeCell: 860-841-9587
Office: coldwell banker lifestyles - grantham
MLS#:5063889
Source:PrimeMLS
Price summary
- Price:$249,900
- Price per sq. ft.:$111.36
About this home
Welcome to this inviting 3-bedroom, 1-bathroom Cape-style home, tucked away on a quiet, town-maintained dead-end street. Offering the perfect balance of a country feel while still being just minutes from shopping, dinning and the local hospital. This home combines comfort and practicality in one appealing package. Step inside to discover a warm and functional layout designed for comfort and everyday living. The kitchen, considered the heart of the home, shines with its generous pantry, Viking Gas Stove and seamless flow into the dining and living rooms. This space is designed for gathering and entertaining. The main floor is thoughtfully completed with the primary bedroom, den and a full bathroom, making everyday living both convenient and accessible. Enjoy the beauty of the changing seasons in the enclosed 3-season porch with French doors, or step out onto the large outdoor patio, ideal for gathering or simply relaxing outdoors. Heating is efficient and versatile with propane plus a supplemental pellet stove, ensuring year-round comfort. Additional updates bring peace of mind, including a new water heater in 2024 and freshly painted interior. Adding to the appeal, this property includes an additional abutting parcel, bring the total lot size to 0.64 +/- acres. This home offers the charm of a country setting with all the modern conveniences close at hand—ready to welcome its next owners home.
Contact an agent
Home facts
- Year built:1942
- Listing ID #:5063889
- Added:44 day(s) ago
- Updated:November 15, 2025 at 11:24 AM
Rooms and interior
- Bedrooms:3
- Total bathrooms:1
- Full bathrooms:1
- Living area:1,496 sq. ft.
Structure and exterior
- Roof:Shingle
- Year built:1942
- Building area:1,496 sq. ft.
- Lot area:0.64 Acres
Schools
- High school:Stevens High School
- Middle school:Claremont Middle School
- Elementary school:Disnard Elementary
Utilities
- Sewer:Public Available
Finances and disclosures
- Price:$249,900
- Price per sq. ft.:$111.36
- Tax amount:$5,188 (2024)
New listings near 4 Anderson Street
- Open Sat, 11:30am to 1:30pmNew
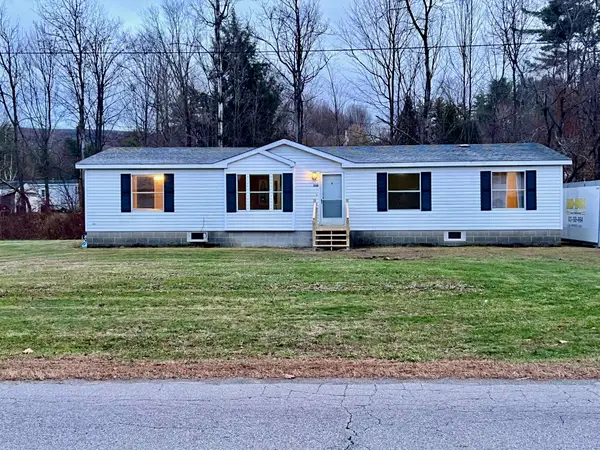 $249,000Active3 beds 2 baths1,512 sq. ft.
$249,000Active3 beds 2 baths1,512 sq. ft.225 Sugar River Drive, Claremont, NH 03743
MLS# 5069338Listed by: KELLER WILLIAMS REALTY-METROPOLITAN - New
 $79,900Active10.07 Acres
$79,900Active10.07 Acres02 West Unity Road, Unity, NH 03743
MLS# 5069685Listed by: COLDWELL BANKER HOMES UNLIMITED - Open Sat, 9 to 11pmNew
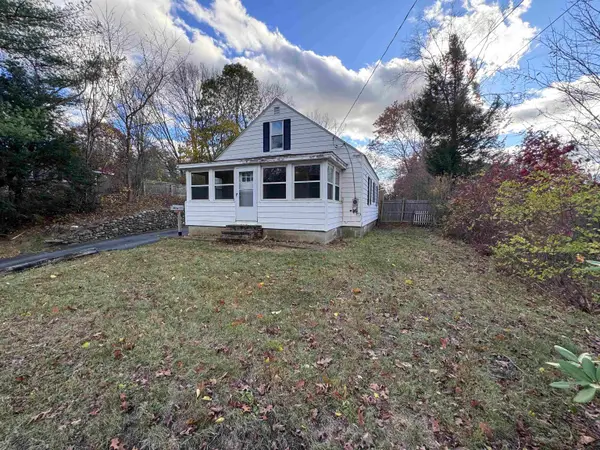 $230,000Active3 beds 1 baths1,256 sq. ft.
$230,000Active3 beds 1 baths1,256 sq. ft.272 Maple Avenue, Claremont, NH 03743
MLS# 5069576Listed by: CENTURY 21 HIGHVIEW REALTY - New
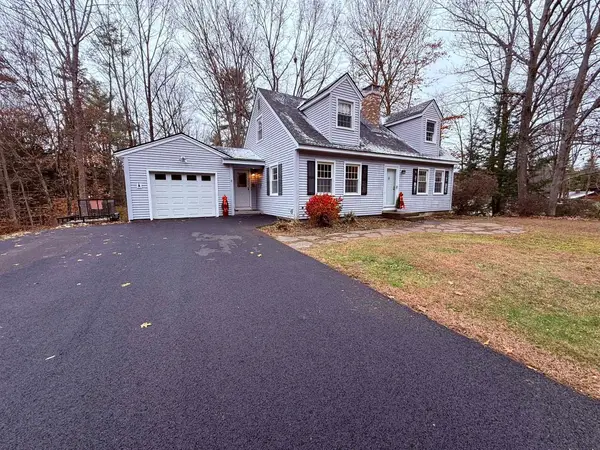 $375,000Active3 beds 2 baths1,464 sq. ft.
$375,000Active3 beds 2 baths1,464 sq. ft.3 Treeline Drive, Claremont, NH 03743
MLS# 5069285Listed by: CENTURY 21 HIGHVIEW REALTY - New
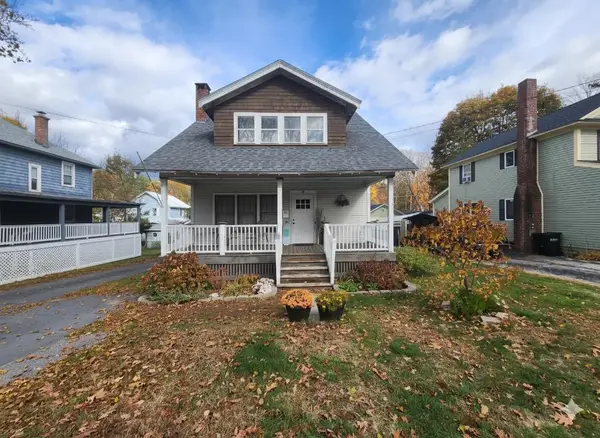 $209,900Active3 beds 1 baths1,212 sq. ft.
$209,900Active3 beds 1 baths1,212 sq. ft.37 Maple Avenue, Claremont, NH 03743
MLS# 5069281Listed by: DEREK GREENE - New
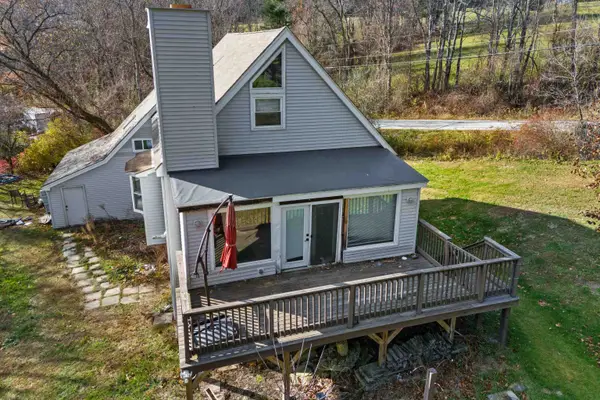 $319,900Active3 beds 3 baths2,707 sq. ft.
$319,900Active3 beds 3 baths2,707 sq. ft.128 Roberts Hill Road, Claremont, NH 03743
MLS# 5069197Listed by: CAMERON REAL ESTATE GROUP - Open Sat, 10am to 12pmNew
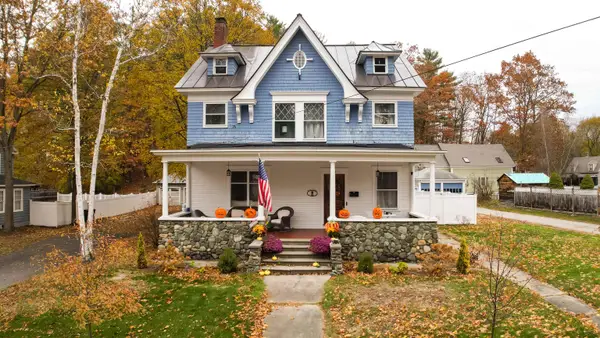 $365,000Active4 beds 3 baths2,322 sq. ft.
$365,000Active4 beds 3 baths2,322 sq. ft.85 Myrtle Street, Claremont, NH 03743
MLS# 5069063Listed by: BHHS VERANI UPPER VALLEY - New
 $600,000Active75 Acres
$600,000Active75 Acres0 Off First Street, Claremont, NH 03743
MLS# 5068996Listed by: TESLA REALTY GROUP, LLC - New
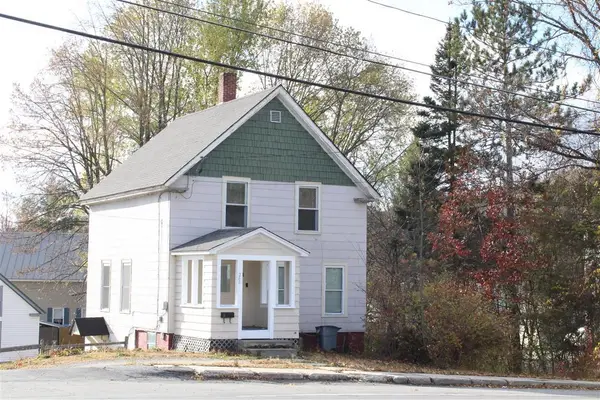 $208,900Active3 beds 2 baths1,405 sq. ft.
$208,900Active3 beds 2 baths1,405 sq. ft.248 Main Street, Claremont, NH 03743
MLS# 5068772Listed by: HAYNES REAL ESTATE - New
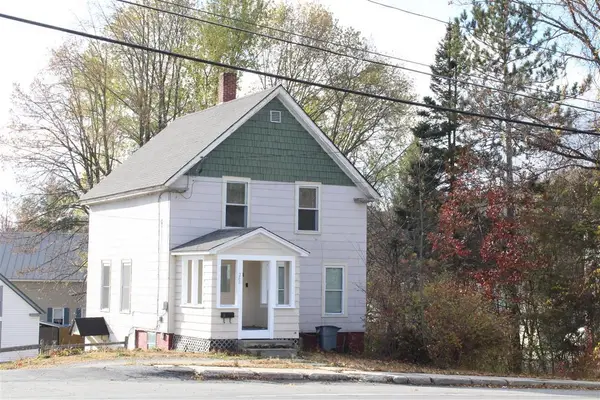 $208,900Active3 beds 2 baths1,405 sq. ft.
$208,900Active3 beds 2 baths1,405 sq. ft.248 Main Street, Claremont, NH 03743
MLS# 5068777Listed by: HAYNES REAL ESTATE
