52 Ledgewood Road, Claremont, NH 03743
Local realty services provided by:Better Homes and Gardens Real Estate The Masiello Group
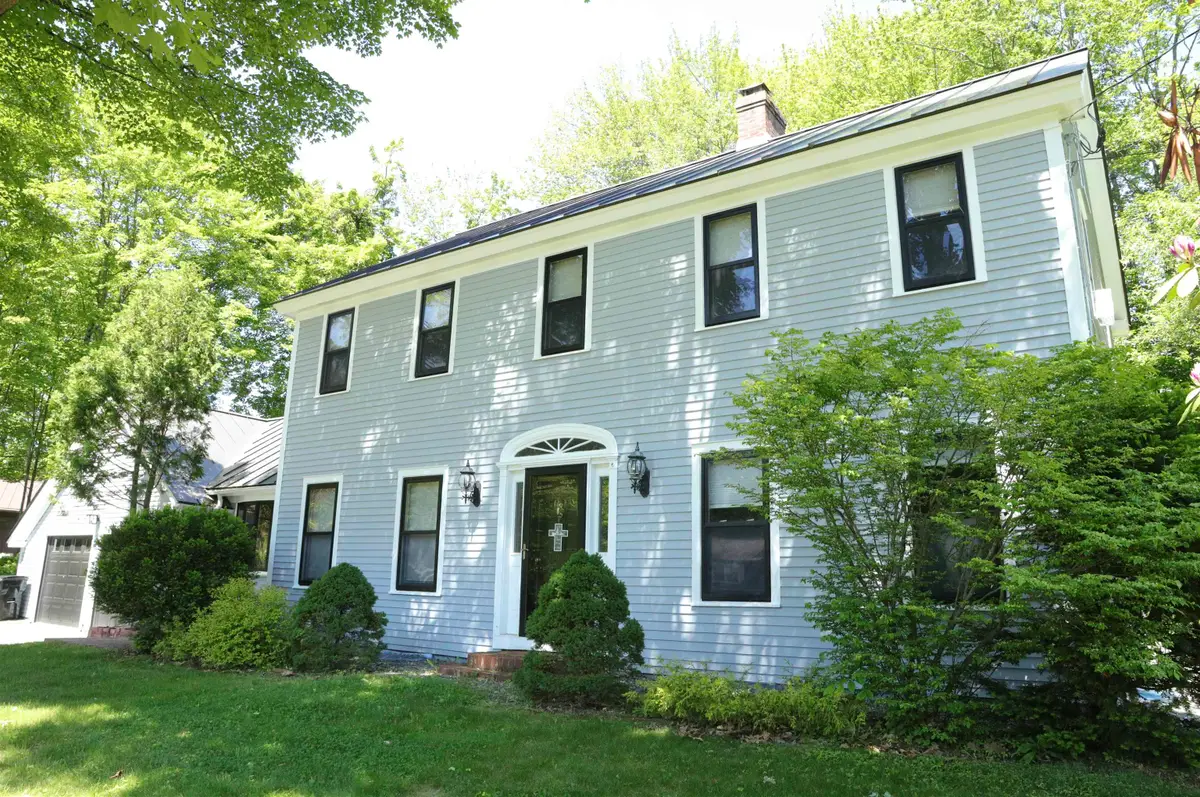
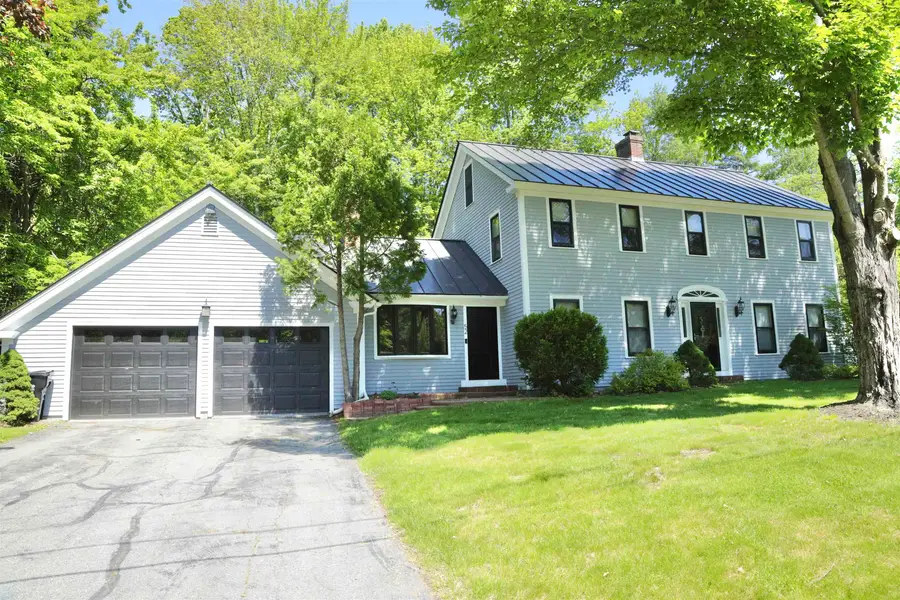
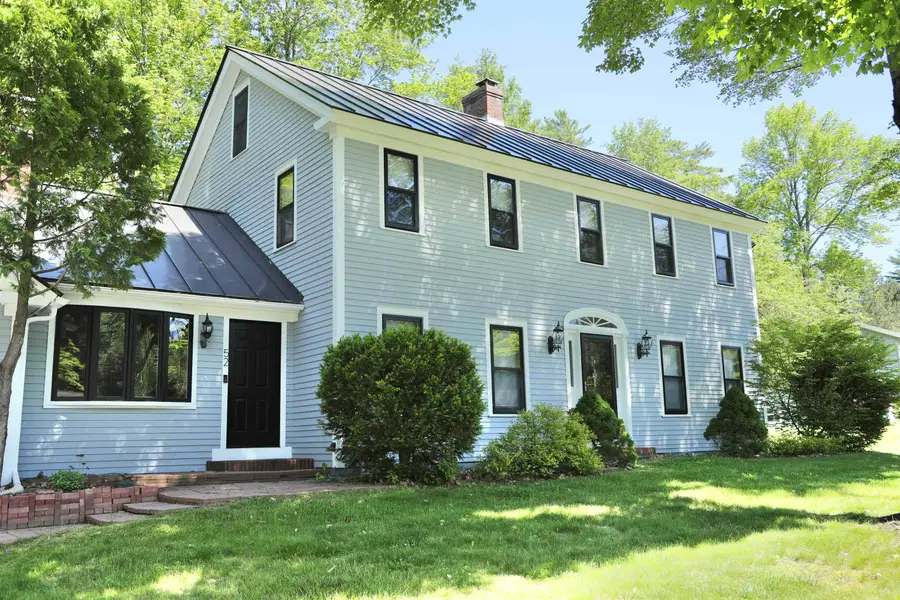
52 Ledgewood Road,Claremont, NH 03743
$420,000
- 4 Beds
- 4 Baths
- 3,552 sq. ft.
- Single family
- Active
Listed by:adam presa
Office:realty one group next level
MLS#:5045823
Source:PrimeMLS
Price summary
- Price:$420,000
- Price per sq. ft.:$118.24
About this home
Welcome to this spacious 4-bedroom, 4-bath home nestled in a peaceful Claremont neighborhood! This well-maintained property offers comfortable living with room to grow, featuring a newly installed heating system and water heater with a durable metal roof. Flexible floor plan with generously sized bedrooms and multiple bathrooms, there's plenty of space for family, guests, or a home office setup. The setting is quiet and residential, ideal for those seeking a sense of community while remaining close to local amenities. Located on a dead end road, with trees that provide privacy. Claremont offers a charming small-town feel with the convenience of modern living. Enjoy nearby parks, walking trails, and the beautiful Connecticut River, as well as a revitalized downtown with shops, restaurants, and arts venues like the Claremont Opera House. Outdoor enthusiasts will love the area's access to skiing, hiking, and year-round recreation. Whether you're looking for a forever home or an investment with strong rental appeal, this property is a must-see!
Contact an agent
Home facts
- Year built:1980
- Listing Id #:5045823
- Added:64 day(s) ago
- Updated:August 12, 2025 at 10:24 AM
Rooms and interior
- Bedrooms:4
- Total bathrooms:4
- Full bathrooms:2
- Living area:3,552 sq. ft.
Heating and cooling
- Heating:Hot Water, Oil
Structure and exterior
- Roof:Metal
- Year built:1980
- Building area:3,552 sq. ft.
- Lot area:0.36 Acres
Schools
- High school:Stevens High School
- Middle school:Claremont Middle School
- Elementary school:Maple Avenue Elementary School
Utilities
- Sewer:Public Available
Finances and disclosures
- Price:$420,000
- Price per sq. ft.:$118.24
- Tax amount:$10,340 (2024)
New listings near 52 Ledgewood Road
- Open Sat, 11am to 2pmNew
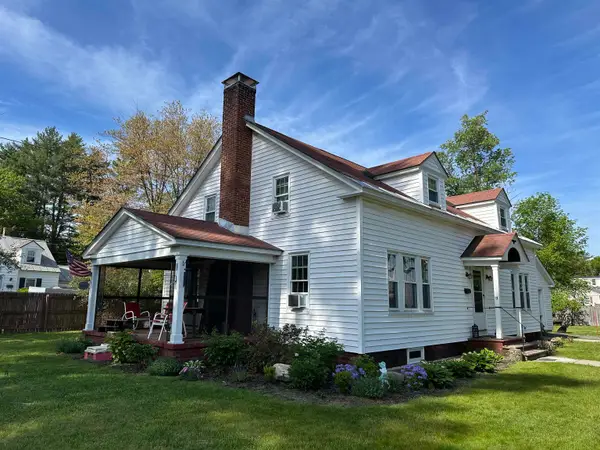 $359,876Active4 beds 2 baths2,153 sq. ft.
$359,876Active4 beds 2 baths2,153 sq. ft.13 Grand Street, Claremont, NH 03743
MLS# 5055869Listed by: REAL PROPERTY OPTIONS - New
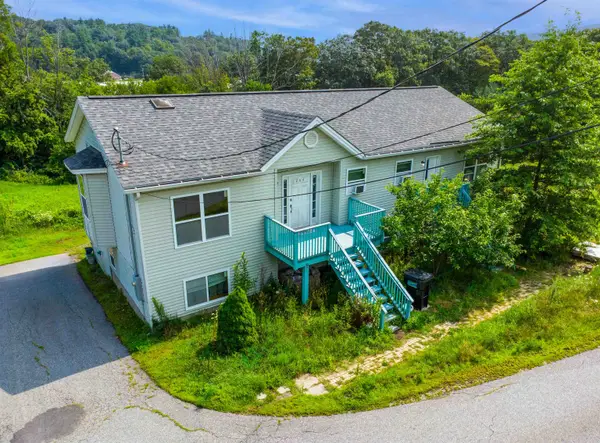 $600,000Active6 beds 4 baths3,024 sq. ft.
$600,000Active6 beds 4 baths3,024 sq. ft.264 Chestnut Street, Claremont, NH 03743
MLS# 5055721Listed by: KELLER WILLIAMS REALTY METRO-KEENE - New
 $600,000Active-- beds -- baths3,024 sq. ft.
$600,000Active-- beds -- baths3,024 sq. ft.264 Chestnut Street, Claremont, NH 03743
MLS# 5055722Listed by: KELLER WILLIAMS REALTY METRO-KEENE 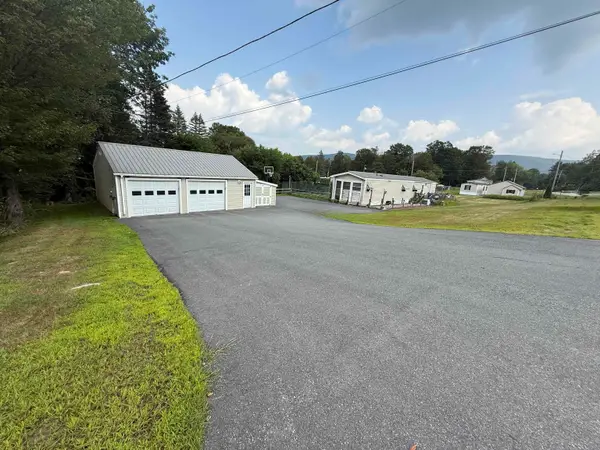 $225,000Pending3 beds 1 baths1,164 sq. ft.
$225,000Pending3 beds 1 baths1,164 sq. ft.362 Chestnut Street, Claremont, NH 03743
MLS# 5055569Listed by: TWIN STATE REALTY LLC- New
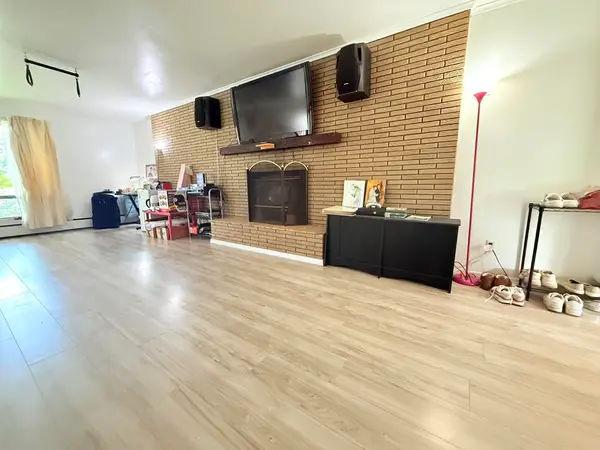 $300,000Active3 beds 3 baths1,927 sq. ft.
$300,000Active3 beds 3 baths1,927 sq. ft.62 Ridge Avenue, Claremont, NH 03743
MLS# 5055378Listed by: CENTURY 21 HIGHVIEW REALTY - New
 $260,000Active2 beds 1 baths1,049 sq. ft.
$260,000Active2 beds 1 baths1,049 sq. ft.11 Dartmouth Street, Claremont, NH 03743
MLS# 5054987Listed by: COLDWELL BANKER HOMES UNLIMITED - New
 $399,900Active3 beds 3 baths2,506 sq. ft.
$399,900Active3 beds 3 baths2,506 sq. ft.112 Lafayette Street, Claremont, NH 03743
MLS# 5054934Listed by: CENTURY 21 HIGHVIEW REALTY - New
 $220,000Active3 beds 2 baths1,211 sq. ft.
$220,000Active3 beds 2 baths1,211 sq. ft.3 Hartford Street, Claremont, NH 03743
MLS# 5054892Listed by: SUNSHINE REALTY 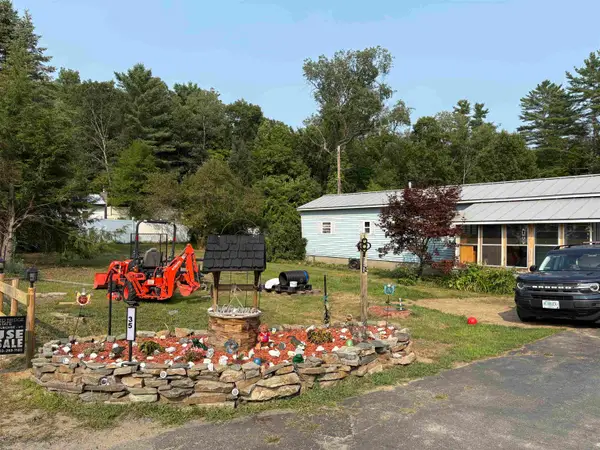 $185,000Active3 beds 1 baths805 sq. ft.
$185,000Active3 beds 1 baths805 sq. ft.35 Grandview Street, Claremont, NH 03743
MLS# 5054397Listed by: COVERED BRIDGE RE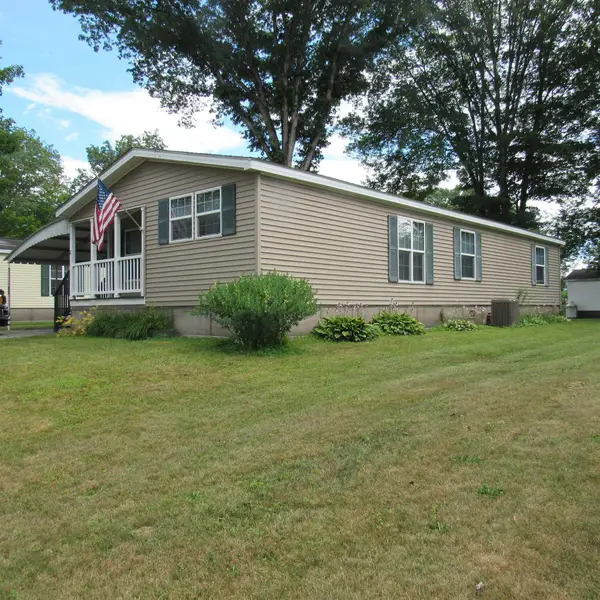 $110,000Active2 beds 2 baths1,152 sq. ft.
$110,000Active2 beds 2 baths1,152 sq. ft.12 Emily Place, Claremont, NH 03743
MLS# 5053999Listed by: COLDWELL BANKER HOMES UNLIMITED
