122 Mountain View Drive, Conway, NH 03818
Local realty services provided by:Better Homes and Gardens Real Estate The Masiello Group
Listed by: corinne rayCell: 603-986-7464
Office: badger peabody & smith realty
MLS#:5063014
Source:PrimeMLS
Price summary
- Price:$480,000
- Price per sq. ft.:$211.45
- Monthly HOA dues:$67.5
About this home
Experience the Perfect Blend of North Country Charm and Modern Comfort. A beautifully updated Cape offering the ideal combination of peaceful living and modern convenience. Step inside to a bright, open-concept space that invites relaxation. Gather around the cozy gas fireplace or step onto the oversized deck — the ultimate outdoor lounge area with comfortable seating, a propane fire pit table, and shade umbrellas. Enjoy fresh mountain air, morning coffee, or evening cocktails under the stars. The open kitchen is fully equipped and flows seamlessly into a spacious dining area with bar seating, ideal for entertaining family and friends. Upstairs, you’ll find three comfortable bedrooms and a full bathroom, including a spacious primary suite with its own private half-bath. Downstairs, the expansive finished lower level offers a large family room and bonus room — perfect for play space, game room, or home theater. A secure storage area is already plumbed for a future bathroom. One of the largest lots in the neighborhood, the private backyard is a true retreat with a BBQ grill, patio fire pit, and plenty of room to relax or play. And when you’re ready for a swim or a day on the water, the association beach is just down the road — your gateway to endless summer fun. Includes Nest smart home thermostats and an EV charging station. A successful rental property. Sold fully furnished. Move-in ready. An incredible opportunity to live the lifestyle you’ve been dreaming of.
Contact an agent
Home facts
- Year built:2004
- Listing ID #:5063014
- Added:46 day(s) ago
- Updated:November 11, 2025 at 11:28 AM
Rooms and interior
- Bedrooms:3
- Total bathrooms:3
- Full bathrooms:1
- Living area:2,138 sq. ft.
Heating and cooling
- Heating:Forced Air
Structure and exterior
- Roof:Asphalt Shingle
- Year built:2004
- Building area:2,138 sq. ft.
- Lot area:0.89 Acres
Schools
- High school:A. Crosby Kennett Sr. High
- Middle school:A. Crosby Kennett Middle Sch
- Elementary school:Pine Tree Elem
Utilities
- Sewer:Leach Field, Private, Septic
Finances and disclosures
- Price:$480,000
- Price per sq. ft.:$211.45
- Tax amount:$5,347 (2024)
New listings near 122 Mountain View Drive
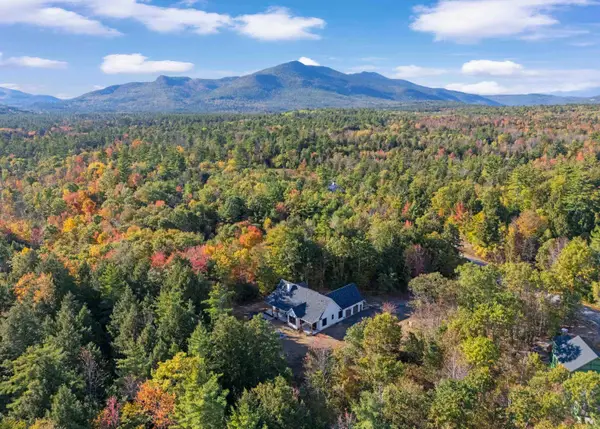 $1,300,000Active3 beds 3 baths2,542 sq. ft.
$1,300,000Active3 beds 3 baths2,542 sq. ft.123 Oxbow Lane, Conway, NH 03818
MLS# 5065612Listed by: BHHS VERANI CONCORD- New
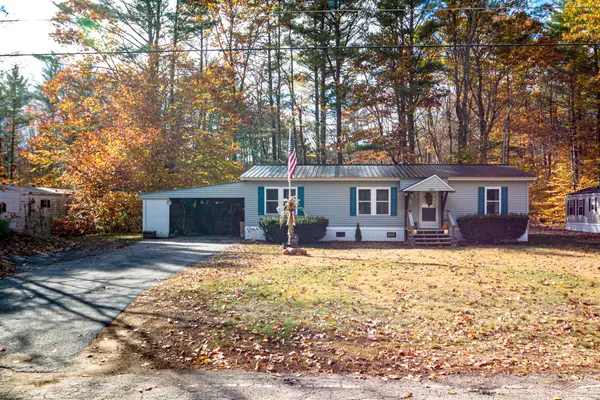 $179,900Active3 beds 2 baths1,056 sq. ft.
$179,900Active3 beds 2 baths1,056 sq. ft.357 Lamplighters Drive, Conway, NH 03818
MLS# 1642445Listed by: KELLER WILLIAMS COASTAL AND LAKES & MOUNTAINS REALTY  $179,900Active3 beds 2 baths1,056 sq. ft.
$179,900Active3 beds 2 baths1,056 sq. ft.357 Lamplighters Drive, Conway, NH 03818
MLS# 5067760Listed by: KW COASTAL AND LAKES & MOUNTAINS REALTY/N CONWAY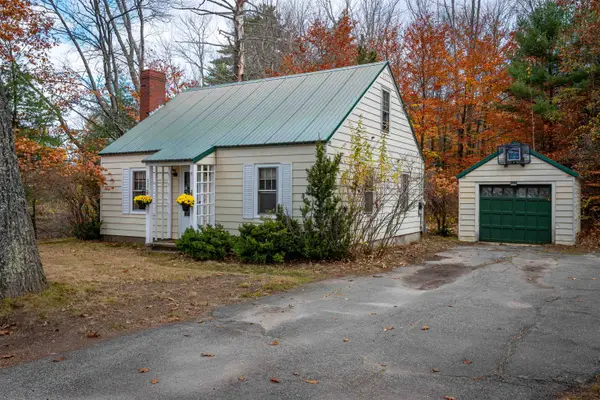 $290,000Active3 beds 1 baths1,243 sq. ft.
$290,000Active3 beds 1 baths1,243 sq. ft.237 Eaton Road, Conway, NH 03818
MLS# 5068012Listed by: SACO VALLEY REAL ESTATE LLC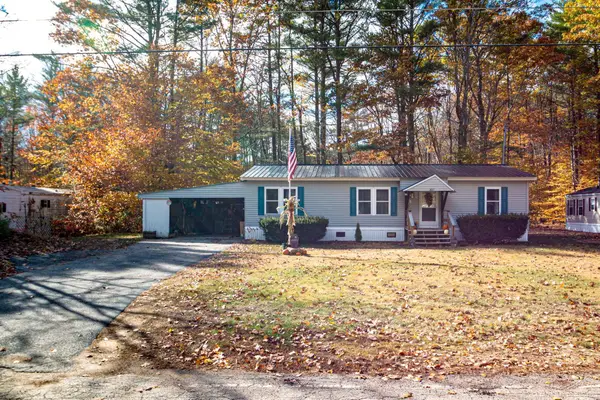 $179,900Active3 beds 2 baths1,056 sq. ft.
$179,900Active3 beds 2 baths1,056 sq. ft.357 Lamplighters Park, Conway, NH 03818
MLS# 5067989Listed by: KW COASTAL AND LAKES & MOUNTAINS REALTY/N CONWAY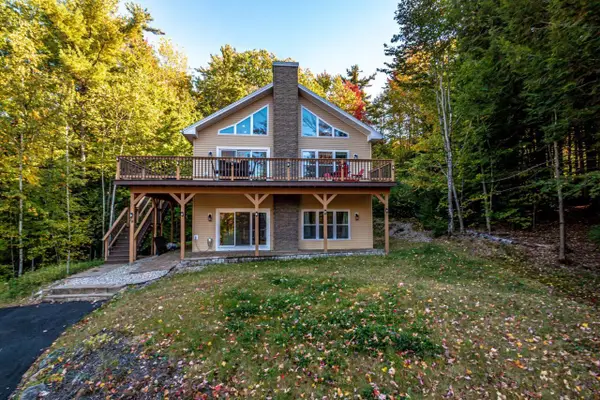 Listed by BHGRE$585,000Active3 beds 2 baths1,792 sq. ft.
Listed by BHGRE$585,000Active3 beds 2 baths1,792 sq. ft.74 Garmish Road, Conway, NH 03818
MLS# 5067571Listed by: BHG MASIELLO MEREDITH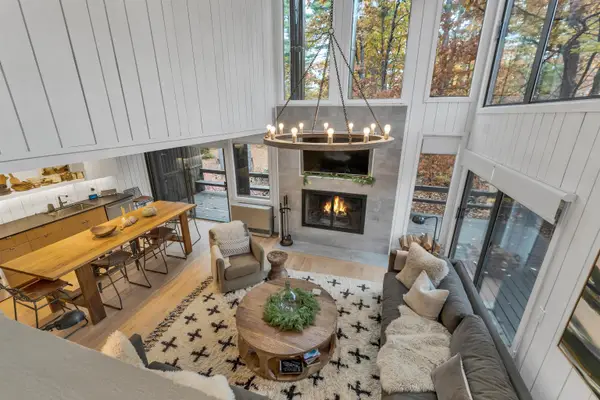 $769,000Active4 beds 3 baths2,497 sq. ft.
$769,000Active4 beds 3 baths2,497 sq. ft.30 Tennis Road Extension #1, Conway, NH 03813
MLS# 5067763Listed by: RE/MAX INNOVATIVE BAYSIDE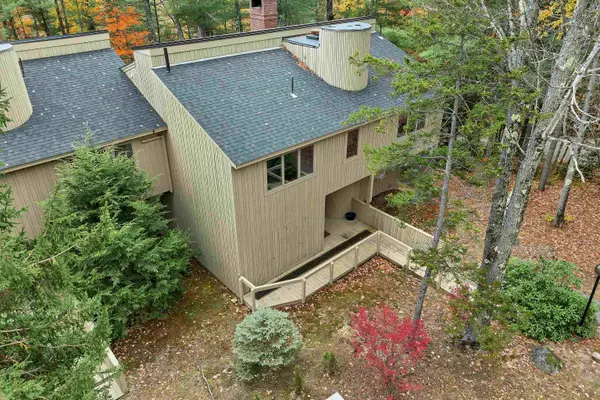 $799,000Active6 beds 4 baths3,405 sq. ft.
$799,000Active6 beds 4 baths3,405 sq. ft.72 Cranmore Woods Lane #4, Conway, NH 03818
MLS# 5067280Listed by: BADGER PEABODY & SMITH REALTY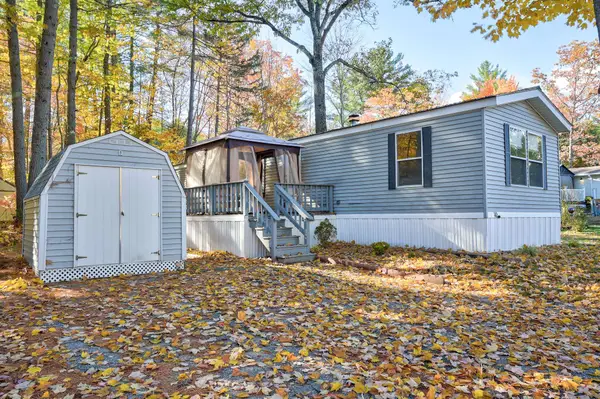 $52,000Active3 beds 2 baths924 sq. ft.
$52,000Active3 beds 2 baths924 sq. ft.42 Buckingham Drive, Conway, NH 03818
MLS# 5067041Listed by: PINKHAM REAL ESTATE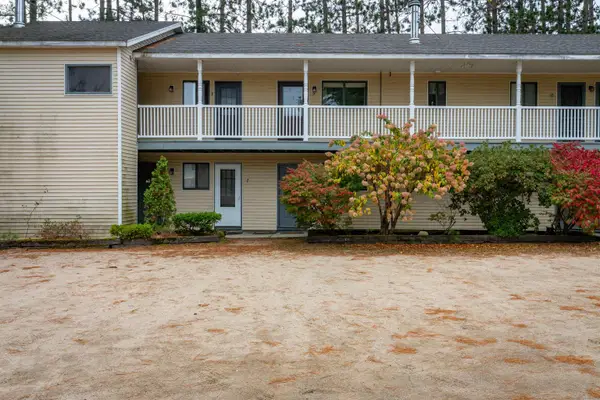 $189,000Active1 beds 1 baths650 sq. ft.
$189,000Active1 beds 1 baths650 sq. ft.42 Wylie Court #9, Conway, NH 03818
MLS# 5066614Listed by: KW COASTAL AND LAKES & MOUNTAINS REALTY/N CONWAY
