4 Pembroke Drive #5, Derry, NH 03038
Local realty services provided by:Better Homes and Gardens Real Estate The Masiello Group
4 Pembroke Drive #5,Derry, NH 03038
$184,900
- 1 Beds
- 1 Baths
- 639 sq. ft.
- Condominium
- Pending
Listed by:tyler brissendenPhone: 781-640-0590
Office:exp realty
MLS#:5050910
Source:PrimeMLS
Price summary
- Price:$184,900
- Price per sq. ft.:$289.36
- Monthly HOA dues:$289
About this home
BACK ON MARKET DUE TO BUYER FINANCING FALLING THROUGH! Welcome to Hillside Estates — one of Derry’s most conveniently located and amenity-rich condo communities! This 1-bedroom, 1-bath unit offers 639 square feet of low-maintenance living and is being sold as-is, providing a great opportunity for personal customization or a smart investment with strong rental potential. Enjoy a long list of amenities including a swimming pool, tennis court, playground, BBQ area, and on-site laundry. The condo fee covers heat, hot water, landscaping, snow removal, and more — making ownership simple and affordable. Whether you're a first-time buyer looking to build equity through light cosmetic updates or an investor seeking a reliable rental in a desirable area, this unit checks all the boxes. Located just minutes from downtown Derry, shopping, dining, and the Derry Rail Trail, Hillside Estates offers the ideal mix of convenience and community. Don’t miss this opportunity! Showings start immediately. Agent Interest.
Contact an agent
Home facts
- Year built:1972
- Listing ID #:5050910
- Added:79 day(s) ago
- Updated:September 28, 2025 at 07:17 AM
Rooms and interior
- Bedrooms:1
- Total bathrooms:1
- Full bathrooms:1
- Living area:639 sq. ft.
Heating and cooling
- Cooling:Wall AC
- Heating:Baseboard
Structure and exterior
- Roof:Asphalt Shingle
- Year built:1972
- Building area:639 sq. ft.
Utilities
- Sewer:Public Available
Finances and disclosures
- Price:$184,900
- Price per sq. ft.:$289.36
- Tax amount:$3,401 (2024)
New listings near 4 Pembroke Drive #5
- Open Sun, 1 to 3pmNew
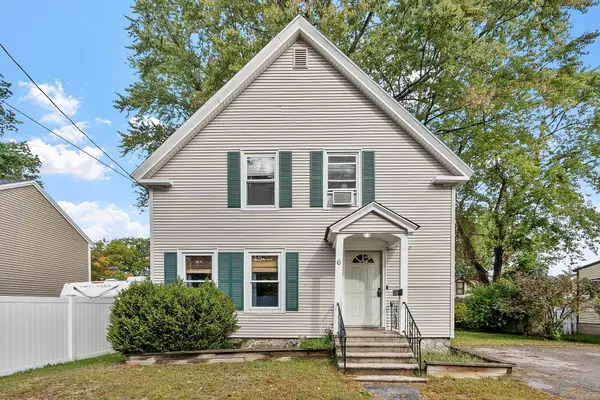 $399,900Active3 beds 1 baths1,328 sq. ft.
$399,900Active3 beds 1 baths1,328 sq. ft.6 Howard Street, Derry, NH 03038
MLS# 5063285Listed by: COLDWELL BANKER REALTY NASHUA - New
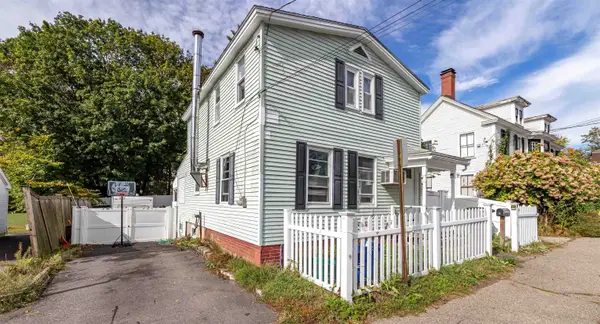 $415,000Active3 beds 2 baths1,529 sq. ft.
$415,000Active3 beds 2 baths1,529 sq. ft.10 N Main Street, Derry, NH 03038
MLS# 5063220Listed by: COLDWELL BANKER REALTY BEDFORD NH - Open Sun, 12:30 to 2:30pmNew
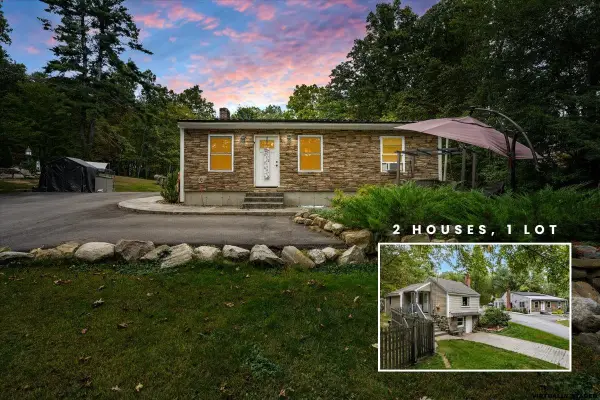 $800,000Active5 beds 3 baths3,573 sq. ft.
$800,000Active5 beds 3 baths3,573 sq. ft.260 Hampstead Road, Derry, NH 03038
MLS# 5063089Listed by: KELLER WILLIAMS REALTY-METROPOLITAN - Open Sun, 12:30 to 2:30pmNew
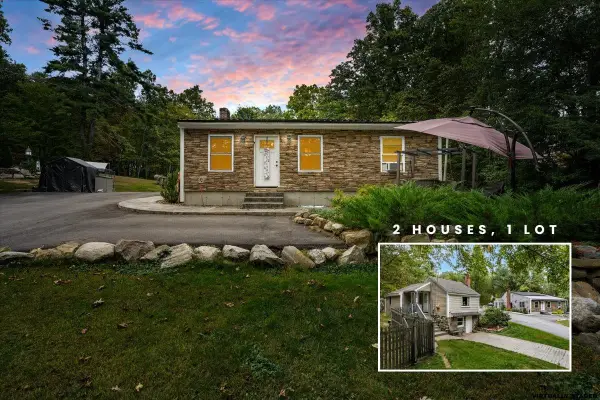 $800,000Active-- beds -- baths3,573 sq. ft.
$800,000Active-- beds -- baths3,573 sq. ft.260 Hampstead Road, Derry, NH 03038
MLS# 5063090Listed by: KELLER WILLIAMS REALTY-METROPOLITAN - New
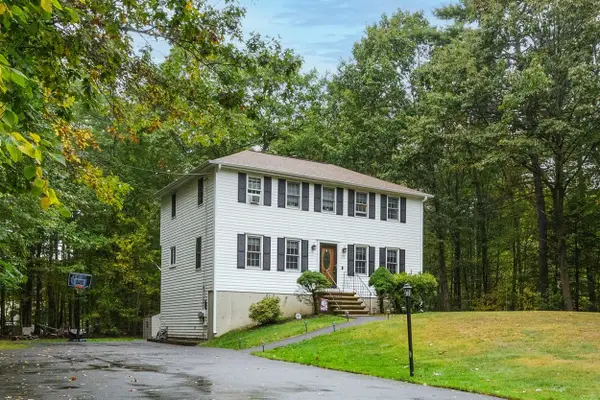 $549,900Active3 beds 2 baths2,124 sq. ft.
$549,900Active3 beds 2 baths2,124 sq. ft.20 Kristin Drive, Derry, NH 03038
MLS# 5062939Listed by: BHHS VERANI LONDONDERRY - New
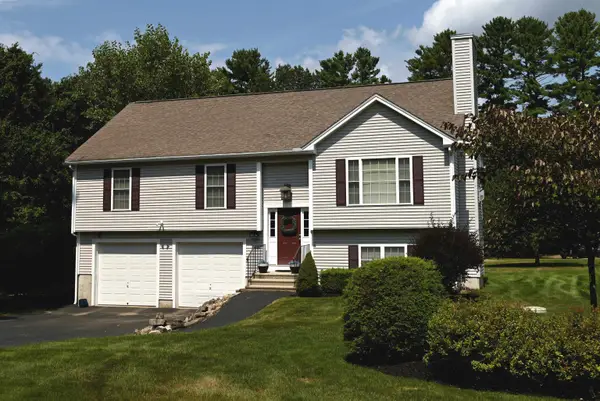 $620,000Active3 beds 3 baths1,738 sq. ft.
$620,000Active3 beds 3 baths1,738 sq. ft.17 1/2 Beacon Street, Derry, NH 03038
MLS# 5062898Listed by: PURPLE FINCH PROPERTIES - Open Sun, 12 to 3pmNew
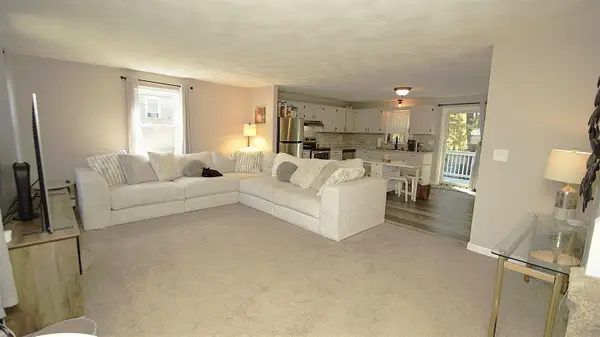 $409,000Active2 beds 2 baths1,279 sq. ft.
$409,000Active2 beds 2 baths1,279 sq. ft.13L Tigertail Circle, Derry, NH 03038
MLS# 5062878Listed by: PJMREALESTATE.COM - Open Sun, 11am to 1pmNew
 $599,000Active3 beds 2 baths1,835 sq. ft.
$599,000Active3 beds 2 baths1,835 sq. ft.75 Fordway Extension, Derry, NH 03038
MLS# 5062692Listed by: LAMACCHIA REALTY, INC.  $390,000Pending2 beds 2 baths1,498 sq. ft.
$390,000Pending2 beds 2 baths1,498 sq. ft.35G Brandywyne Common, Derry, NH 03038
MLS# 5062627Listed by: AMERICAN EAGLE REALTY- Open Sun, 11am to 1pmNew
 $350,000Active2 beds 1 baths1,040 sq. ft.
$350,000Active2 beds 1 baths1,040 sq. ft.8 Paul Avenue, Derry, NH 03038
MLS# 5062611Listed by: LAER REALTY PARTNERS/GOFFSTOWN
