5 Sarah Lane, Derry, NH 03038
Local realty services provided by:Better Homes and Gardens Real Estate The Milestone Team
5 Sarah Lane,Derry, NH 03038
$539,900
- 4 Beds
- 3 Baths
- 2,277 sq. ft.
- Single family
- Pending
Listed by:scott stevens
Office:keller williams realty success
MLS#:5054965
Source:PrimeMLS
Price summary
- Price:$539,900
- Price per sq. ft.:$237.11
- Monthly HOA dues:$100
About this home
Spacious 4-Bedroom Colonial in a Prime Commuter Location Welcome home to this beautifully updated 4-bedroom, 2.5-bath Colonial that perfectly blends space, comfort, and convenience. Ideally situated just minutes from Route 111, this home offers easy highway access while tucked away in a quiet, desirable neighborhood. Step inside to find a well-appointed kitchen featuring stainless steel appliances, abundant cabinetry, and a seamless flow into the dining and family rooms—ideal for everyday living and entertaining. A versatile bonus room off the kitchen provides excellent flexibility for a home office, playroom, or even a potential fifth bedroom. The warm and inviting family room is filled with natural light and centered around a cozy wood-stove insert—perfect for chilly New England evenings. Upstairs, the spacious primary suite boasts a vaulted ceiling, dual walk-in closets, and a private en-suite bath. Three additional generously sized bedrooms and a full bath complete the second floor. The finished lower level offers an extra 300 square feet of living space—perfect for a media room, gym, or rec area. Recent updates include fresh interior paint and thoughtful modern touches throughout, making this home truly move-in ready. Don't miss your chance to own a beautiful, spacious home in an unbeatable commuter location!
Contact an agent
Home facts
- Year built:1988
- Listing ID #:5054965
- Added:59 day(s) ago
- Updated:September 28, 2025 at 07:17 AM
Rooms and interior
- Bedrooms:4
- Total bathrooms:3
- Full bathrooms:2
- Living area:2,277 sq. ft.
Heating and cooling
- Cooling:Central AC
- Heating:Hot Air, Multi Zone
Structure and exterior
- Roof:Shingle
- Year built:1988
- Building area:2,277 sq. ft.
Schools
- High school:Pinkerton Academy
- Middle school:West Running Brook Middle Sch
- Elementary school:East Derry Memorial Elem
Utilities
- Sewer:Shared
Finances and disclosures
- Price:$539,900
- Price per sq. ft.:$237.11
- Tax amount:$8,263 (2024)
New listings near 5 Sarah Lane
- Open Sun, 1 to 3pmNew
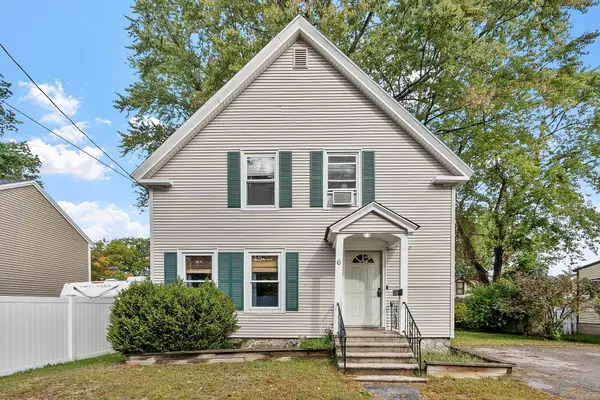 $399,900Active3 beds 1 baths1,328 sq. ft.
$399,900Active3 beds 1 baths1,328 sq. ft.6 Howard Street, Derry, NH 03038
MLS# 5063285Listed by: COLDWELL BANKER REALTY NASHUA - New
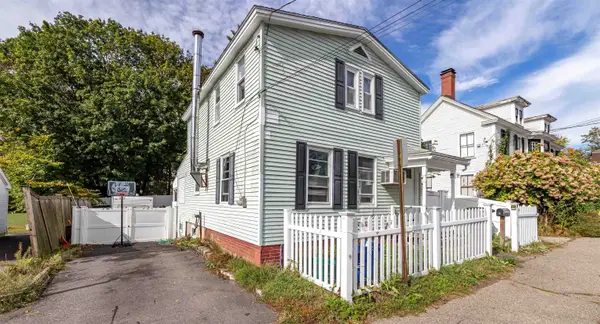 $415,000Active3 beds 2 baths1,529 sq. ft.
$415,000Active3 beds 2 baths1,529 sq. ft.10 N Main Street, Derry, NH 03038
MLS# 5063220Listed by: COLDWELL BANKER REALTY BEDFORD NH - Open Sun, 12:30 to 2:30pmNew
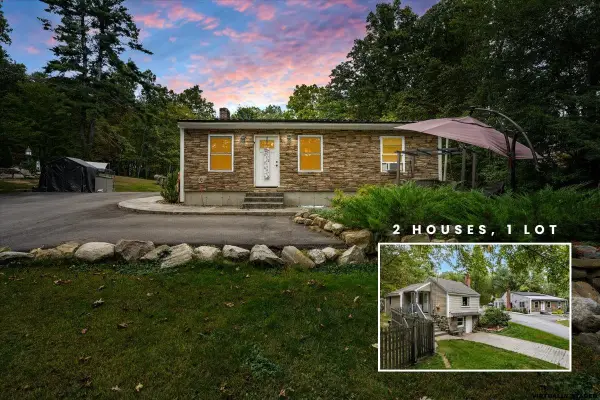 $800,000Active5 beds 3 baths3,573 sq. ft.
$800,000Active5 beds 3 baths3,573 sq. ft.260 Hampstead Road, Derry, NH 03038
MLS# 5063089Listed by: KELLER WILLIAMS REALTY-METROPOLITAN - Open Sun, 12:30 to 2:30pmNew
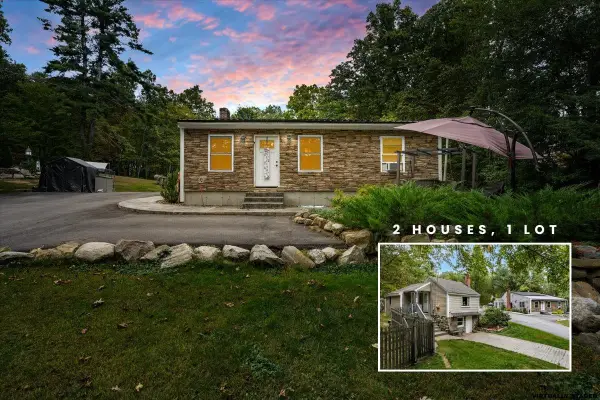 $800,000Active-- beds -- baths3,573 sq. ft.
$800,000Active-- beds -- baths3,573 sq. ft.260 Hampstead Road, Derry, NH 03038
MLS# 5063090Listed by: KELLER WILLIAMS REALTY-METROPOLITAN - New
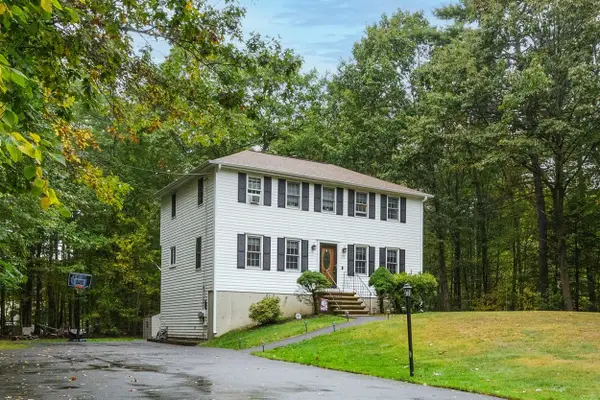 $549,900Active3 beds 2 baths2,124 sq. ft.
$549,900Active3 beds 2 baths2,124 sq. ft.20 Kristin Drive, Derry, NH 03038
MLS# 5062939Listed by: BHHS VERANI LONDONDERRY - New
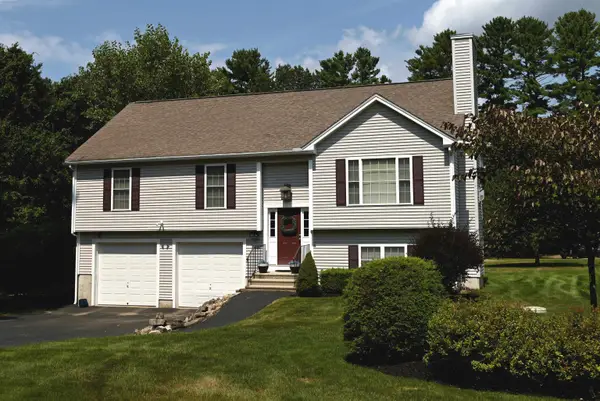 $620,000Active3 beds 3 baths1,738 sq. ft.
$620,000Active3 beds 3 baths1,738 sq. ft.17 1/2 Beacon Street, Derry, NH 03038
MLS# 5062898Listed by: PURPLE FINCH PROPERTIES - Open Sun, 12 to 3pmNew
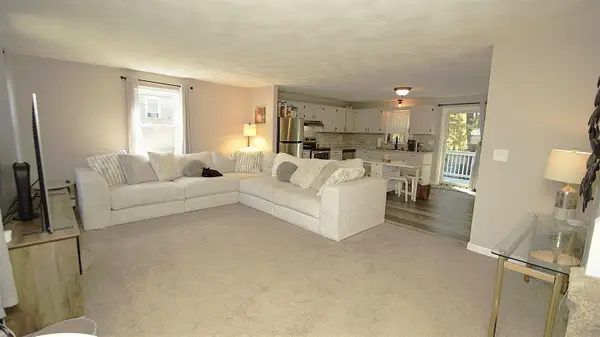 $409,000Active2 beds 2 baths1,279 sq. ft.
$409,000Active2 beds 2 baths1,279 sq. ft.13L Tigertail Circle, Derry, NH 03038
MLS# 5062878Listed by: PJMREALESTATE.COM - Open Sun, 11am to 1pmNew
 $599,000Active3 beds 2 baths1,835 sq. ft.
$599,000Active3 beds 2 baths1,835 sq. ft.75 Fordway Extension, Derry, NH 03038
MLS# 5062692Listed by: LAMACCHIA REALTY, INC.  $390,000Pending2 beds 2 baths1,498 sq. ft.
$390,000Pending2 beds 2 baths1,498 sq. ft.35G Brandywyne Common, Derry, NH 03038
MLS# 5062627Listed by: AMERICAN EAGLE REALTY- Open Sun, 11am to 1pmNew
 $350,000Active2 beds 1 baths1,040 sq. ft.
$350,000Active2 beds 1 baths1,040 sq. ft.8 Paul Avenue, Derry, NH 03038
MLS# 5062611Listed by: LAER REALTY PARTNERS/GOFFSTOWN
