6 Fox Hollow Road, Derry, NH 03038
Local realty services provided by:Better Homes and Gardens Real Estate The Masiello Group
6 Fox Hollow Road,Derry, NH 03038
$799,900
- 3 Beds
- 3 Baths
- 3,389 sq. ft.
- Single family
- Pending
Listed by:matt mclennanCell: 978-660-3135
Office:century 21 mclennan and company
MLS#:5050350
Source:PrimeMLS
Price summary
- Price:$799,900
- Price per sq. ft.:$192.42
About this home
Tucked away at the tranquil end of a quiet cul-de-sac, this remarkable home welcomes you with warmth and grace, offering refined updates, an unbeatable location, and a layout that elevates gatherings into memorable experiences. As you arrive, the lush landscaping creates an immediate sense of serenity, complemented by two sprawling decks and a fully fenced backyard perfect for peaceful mornings or lively evenings. Inside, the main level features a stunning kitchen with a center island and beverage station, opening seamlessly to one of the decks for effortless indoor-outdoor living. The inviting living room glows with the cozy ambiance of a wood stove, while a half bath and laundry complete this wing. The impressive dining room, with its elegant built-ins, flows beautifully into the grand family room, where soaring two-story ceilings, a loft, designer lighting, and a top-of-the-line pellet stove create a space that is both sophisticated and welcoming. Upstairs, the front-to-back primary suite offers two generous closets and a private bath, joined by two additional bedrooms and a full bath. The finished basement provides a den, mudroom, exercise room, and organized utility spaces. An oversized two-car garage with an EV outlet, RaceDeck flooring, and abundant storage enhances daily living. This home is ideally located within easy reach of Boston, Manchester Airport, beaches, lakes, and mountains, offering a lifestyle of both quiet retreat and endless adventure.
Contact an agent
Home facts
- Year built:1988
- Listing ID #:5050350
- Added:81 day(s) ago
- Updated:September 28, 2025 at 07:17 AM
Rooms and interior
- Bedrooms:3
- Total bathrooms:3
- Full bathrooms:2
- Living area:3,389 sq. ft.
Heating and cooling
- Cooling:Mini Split
- Heating:Baseboard, Electric, Hot Water, Mini Split, Multi Zone, Oil
Structure and exterior
- Year built:1988
- Building area:3,389 sq. ft.
- Lot area:1.14 Acres
Schools
- High school:Pinkerton Academy
- Middle school:Gilbert H. Hood Middle School
- Elementary school:Grinnell Elementary School
Utilities
- Sewer:Leach Field, Private, Septic
Finances and disclosures
- Price:$799,900
- Price per sq. ft.:$192.42
- Tax amount:$12,130 (2024)
New listings near 6 Fox Hollow Road
- Open Sun, 1 to 3pmNew
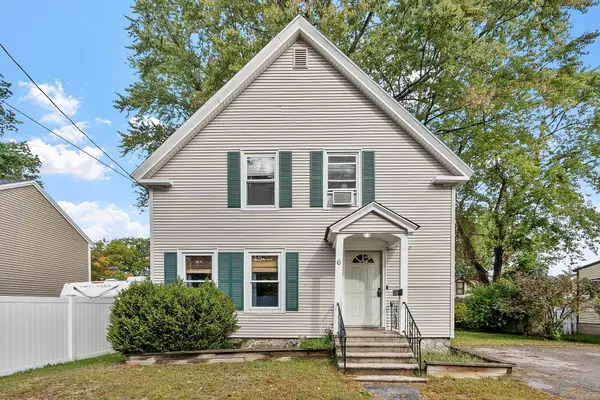 $399,900Active3 beds 1 baths1,328 sq. ft.
$399,900Active3 beds 1 baths1,328 sq. ft.6 Howard Street, Derry, NH 03038
MLS# 5063285Listed by: COLDWELL BANKER REALTY NASHUA - New
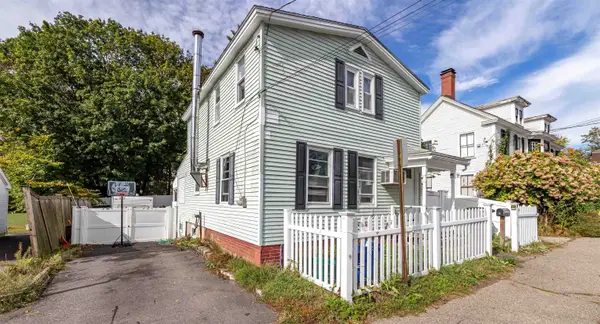 $415,000Active3 beds 2 baths1,529 sq. ft.
$415,000Active3 beds 2 baths1,529 sq. ft.10 N Main Street, Derry, NH 03038
MLS# 5063220Listed by: COLDWELL BANKER REALTY BEDFORD NH - Open Sun, 12:30 to 2:30pmNew
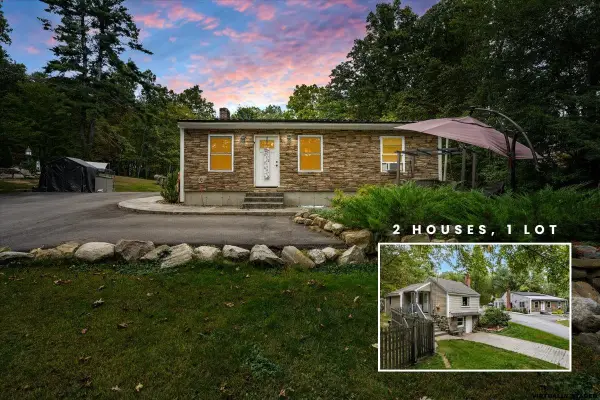 $800,000Active5 beds 3 baths3,573 sq. ft.
$800,000Active5 beds 3 baths3,573 sq. ft.260 Hampstead Road, Derry, NH 03038
MLS# 5063089Listed by: KELLER WILLIAMS REALTY-METROPOLITAN - Open Sun, 12:30 to 2:30pmNew
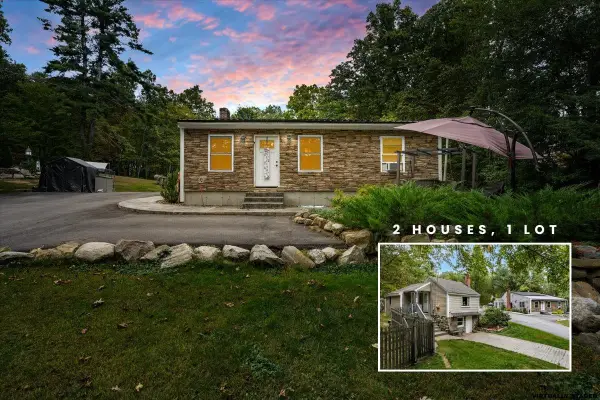 $800,000Active-- beds -- baths3,573 sq. ft.
$800,000Active-- beds -- baths3,573 sq. ft.260 Hampstead Road, Derry, NH 03038
MLS# 5063090Listed by: KELLER WILLIAMS REALTY-METROPOLITAN - New
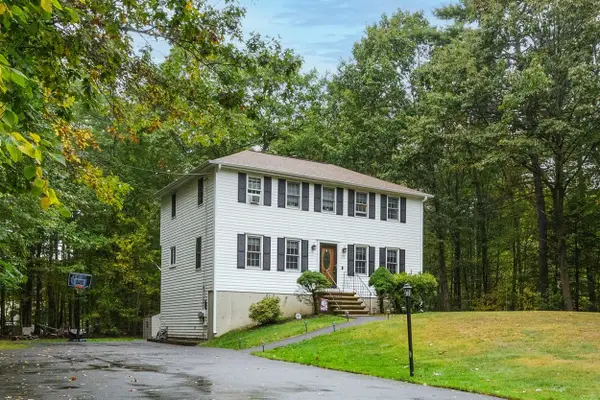 $549,900Active3 beds 2 baths2,124 sq. ft.
$549,900Active3 beds 2 baths2,124 sq. ft.20 Kristin Drive, Derry, NH 03038
MLS# 5062939Listed by: BHHS VERANI LONDONDERRY - New
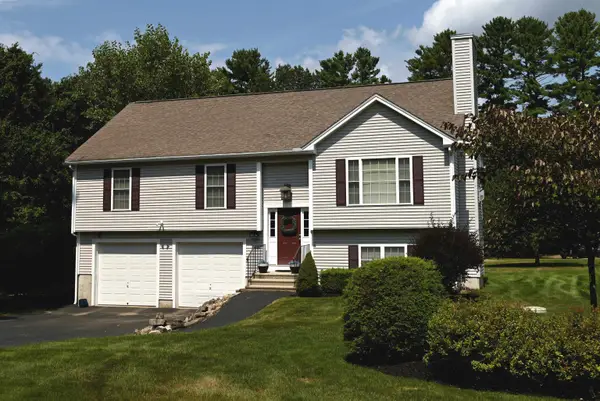 $620,000Active3 beds 3 baths1,738 sq. ft.
$620,000Active3 beds 3 baths1,738 sq. ft.17 1/2 Beacon Street, Derry, NH 03038
MLS# 5062898Listed by: PURPLE FINCH PROPERTIES - Open Sun, 12 to 3pmNew
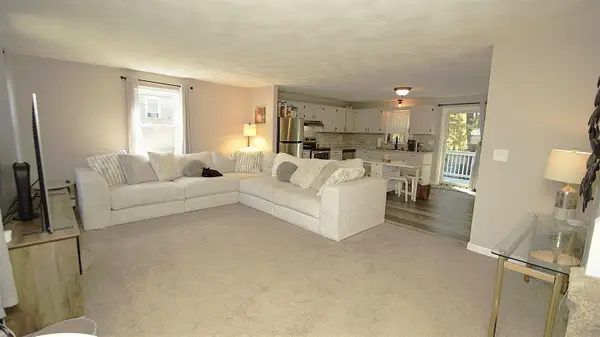 $409,000Active2 beds 2 baths1,279 sq. ft.
$409,000Active2 beds 2 baths1,279 sq. ft.13L Tigertail Circle, Derry, NH 03038
MLS# 5062878Listed by: PJMREALESTATE.COM - Open Sun, 11am to 1pmNew
 $599,000Active3 beds 2 baths1,835 sq. ft.
$599,000Active3 beds 2 baths1,835 sq. ft.75 Fordway Extension, Derry, NH 03038
MLS# 5062692Listed by: LAMACCHIA REALTY, INC.  $390,000Pending2 beds 2 baths1,498 sq. ft.
$390,000Pending2 beds 2 baths1,498 sq. ft.35G Brandywyne Common, Derry, NH 03038
MLS# 5062627Listed by: AMERICAN EAGLE REALTY- Open Sun, 11am to 1pmNew
 $350,000Active2 beds 1 baths1,040 sq. ft.
$350,000Active2 beds 1 baths1,040 sq. ft.8 Paul Avenue, Derry, NH 03038
MLS# 5062611Listed by: LAER REALTY PARTNERS/GOFFSTOWN
