6 Highland Avenue, Derry, NH 03038
Local realty services provided by:Better Homes and Gardens Real Estate The Masiello Group
6 Highland Avenue,Derry, NH 03038
$444,900
- 2 Beds
- 2 Baths
- 1,230 sq. ft.
- Single family
- Active
Listed by:d'ann true
Office:keller williams realty-metropolitan
MLS#:5053290
Source:PrimeMLS
Price summary
- Price:$444,900
- Price per sq. ft.:$248.55
About this home
PRICE REDUCED - MOTIVATED SELLER! Escape to your own slice of country charm in downtown Derry, New Hampshire. Come tour this recently remodeled home set back from the street perfectly situated for your own private oasis just steps away from the vibrant downtown scene. Including the New Hampshire rail trail, many restaurants, coffee shops and stores. Pinkerton High School, local parks, tennis court and Parkland Hospital are all close by. This open concept two bedroom, two bath home was remodeled with home efficiency and low maintenance in mind. Some of the many upgrades within the last 4 years include a new roof, vinyl siding, the heating system, a new water heater, all new insulation, some new flooring and all new LED lighting throughout. Thoughtful updates throughout the house are included in every room - from the welcoming entryway to the remodeled bathrooms including an added large linen closet. Kitchen updates including new appliances, a large pantry was also added as well as in cabinet pull out for trash and recycle. A first floor laundry room was also added - with ample storage. Outside you can enjoy your morning coffee on your new deck. Other outside features and upgrades include landscaping, hardscaping, gardens, new vinyl fencing and a new shed. This home is a must see! Quick close possible. Schedule your showing today!
Contact an agent
Home facts
- Year built:1895
- Listing ID #:5053290
- Added:65 day(s) ago
- Updated:September 28, 2025 at 10:27 AM
Rooms and interior
- Bedrooms:2
- Total bathrooms:2
- Living area:1,230 sq. ft.
Heating and cooling
- Cooling:Wall AC
- Heating:Forced Air, Oil
Structure and exterior
- Roof:Asphalt Shingle
- Year built:1895
- Building area:1,230 sq. ft.
- Lot area:0.2 Acres
Schools
- High school:Pinkerton Academy
- Middle school:Gilbert H. Hood Middle School
- Elementary school:Grinnell Elementary School
Utilities
- Sewer:Public Available
Finances and disclosures
- Price:$444,900
- Price per sq. ft.:$248.55
- Tax amount:$6,743 (2024)
New listings near 6 Highland Avenue
- Open Sun, 1 to 3pmNew
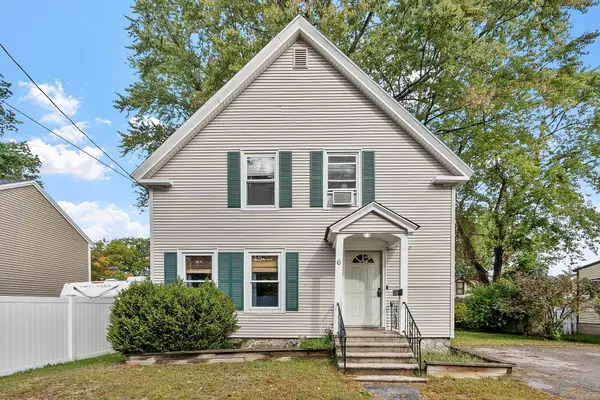 $399,900Active3 beds 1 baths1,328 sq. ft.
$399,900Active3 beds 1 baths1,328 sq. ft.6 Howard Street, Derry, NH 03038
MLS# 5063285Listed by: COLDWELL BANKER REALTY NASHUA - New
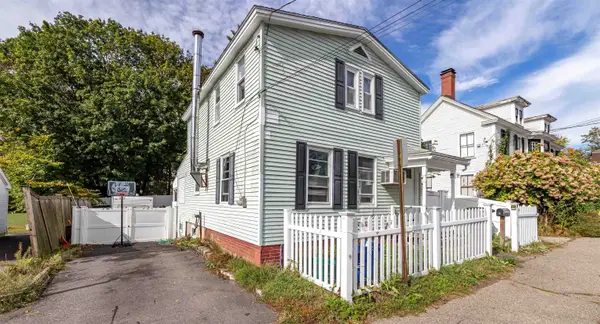 $415,000Active3 beds 2 baths1,529 sq. ft.
$415,000Active3 beds 2 baths1,529 sq. ft.10 N Main Street, Derry, NH 03038
MLS# 5063220Listed by: COLDWELL BANKER REALTY BEDFORD NH - Open Sun, 12:30 to 2:30pmNew
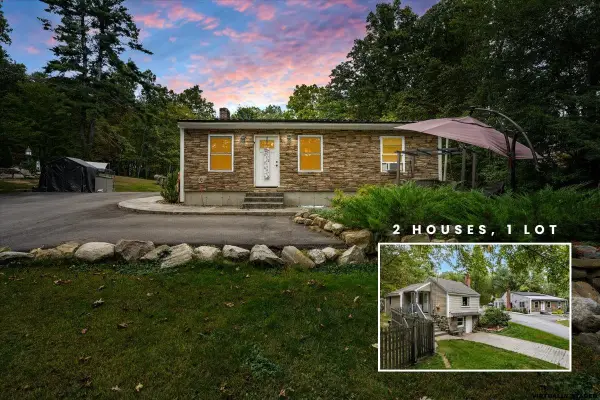 $800,000Active5 beds 3 baths3,573 sq. ft.
$800,000Active5 beds 3 baths3,573 sq. ft.260 Hampstead Road, Derry, NH 03038
MLS# 5063089Listed by: KELLER WILLIAMS REALTY-METROPOLITAN - Open Sun, 12:30 to 2:30pmNew
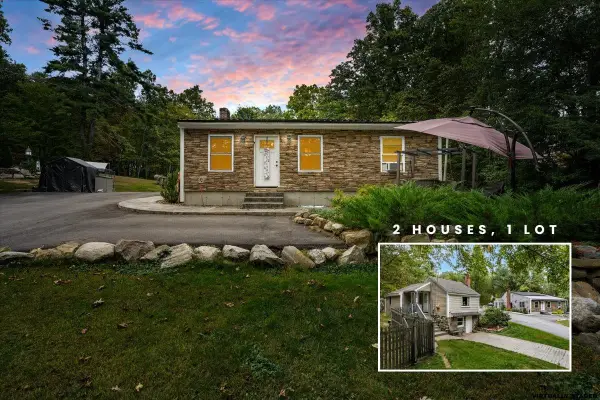 $800,000Active-- beds -- baths3,573 sq. ft.
$800,000Active-- beds -- baths3,573 sq. ft.260 Hampstead Road, Derry, NH 03038
MLS# 5063090Listed by: KELLER WILLIAMS REALTY-METROPOLITAN - New
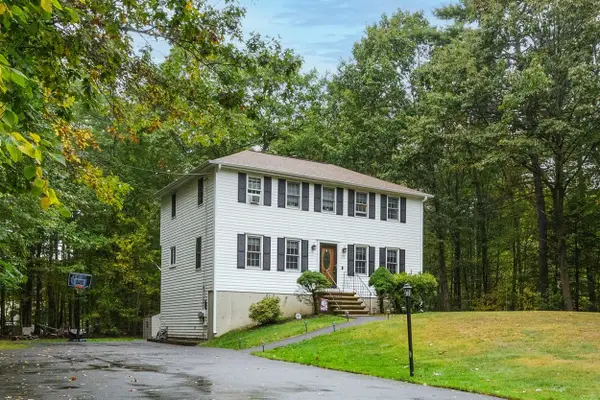 $549,900Active3 beds 2 baths2,124 sq. ft.
$549,900Active3 beds 2 baths2,124 sq. ft.20 Kristin Drive, Derry, NH 03038
MLS# 5062939Listed by: BHHS VERANI LONDONDERRY - New
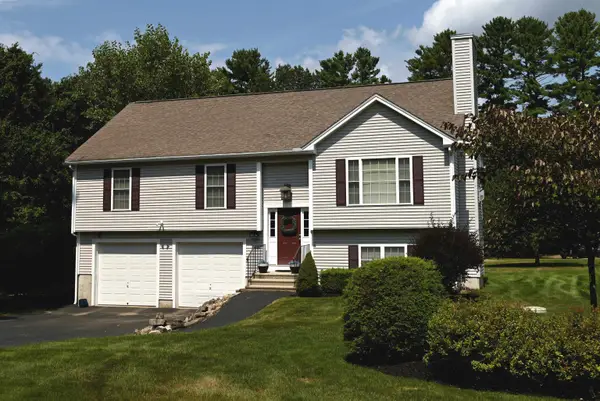 $620,000Active3 beds 3 baths1,738 sq. ft.
$620,000Active3 beds 3 baths1,738 sq. ft.17 1/2 Beacon Street, Derry, NH 03038
MLS# 5062898Listed by: PURPLE FINCH PROPERTIES - Open Sun, 12 to 3pmNew
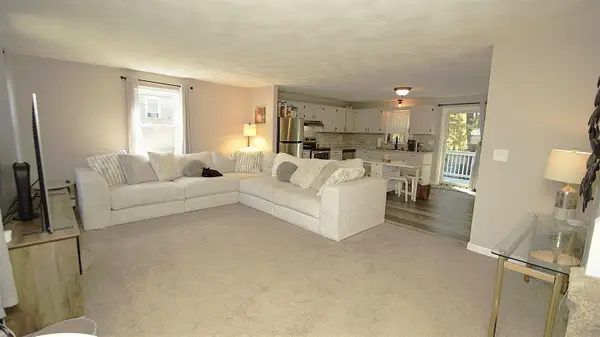 $409,000Active2 beds 2 baths1,279 sq. ft.
$409,000Active2 beds 2 baths1,279 sq. ft.13L Tigertail Circle, Derry, NH 03038
MLS# 5062878Listed by: PJMREALESTATE.COM - Open Sun, 11am to 1pmNew
 $599,000Active3 beds 2 baths1,835 sq. ft.
$599,000Active3 beds 2 baths1,835 sq. ft.75 Fordway Extension, Derry, NH 03038
MLS# 5062692Listed by: LAMACCHIA REALTY, INC.  $390,000Pending2 beds 2 baths1,498 sq. ft.
$390,000Pending2 beds 2 baths1,498 sq. ft.35G Brandywyne Common, Derry, NH 03038
MLS# 5062627Listed by: AMERICAN EAGLE REALTY- Open Sun, 11am to 1pmNew
 $350,000Active2 beds 1 baths1,040 sq. ft.
$350,000Active2 beds 1 baths1,040 sq. ft.8 Paul Avenue, Derry, NH 03038
MLS# 5062611Listed by: LAER REALTY PARTNERS/GOFFSTOWN
