7 Hunter Drive, Derry, NH 03038
Local realty services provided by:Better Homes and Gardens Real Estate The Masiello Group
7 Hunter Drive,Derry, NH 03038
$675,000
- 3 Beds
- 3 Baths
- 3,103 sq. ft.
- Single family
- Active
Listed by:sabrina zyla
Office:all inclusive realty, llc.
MLS#:5054933
Source:PrimeMLS
Price summary
- Price:$675,000
- Price per sq. ft.:$217.53
About this home
Charming, Well-Maintained Home in Desirable Neighborhood Welcome to this meticulously cared-for home, lovingly maintained by the same owners for over 20 years. Located in one of Derry’s most sought-after neighborhoods, this spacious and character-filled property offers comfort, versatility, and timeless charm. Featuring 3 generously sized bedrooms plus a dedicated office (or bonus room), the layout offers flexibility for growing families, remote work, or guest space. The expansive primary suite includes bi-fold mirrored closet doors and a private full bathroom with dual countertops—perfect for extra storage and convenience. Open House Aug 9th 10-1pm and Aug 10th 1-3pm The main level boasts an inviting floor plan ideal for entertaining: A bright living room with a charming buffet alcove surrounded by windows, A formal dining room with easy access to the kitchen/dining area, A large 3/4 bathroom with convenient laundry space, A screened-in porch with three sliding doors, seamlessly connecting indoor and outdoor living. Enjoy your mornings with a cup of tea in the sunny alcove, watching birds in the serene backyard, or unwind in your private hot tub after a long day, this home has it! The secluded yard offers peace and privacy, and the neighborhood and area provide community and outdoor activities, a perfect balance! Only showing opportunities will be August 9th and 10th, so please come to the Open Houses or schedule with your Agent.
Contact an agent
Home facts
- Year built:1990
- Listing ID #:5054933
- Added:54 day(s) ago
- Updated:September 28, 2025 at 10:27 AM
Rooms and interior
- Bedrooms:3
- Total bathrooms:3
- Full bathrooms:2
- Living area:3,103 sq. ft.
Heating and cooling
- Heating:Baseboard, Hot Water
Structure and exterior
- Roof:Asphalt Shingle
- Year built:1990
- Building area:3,103 sq. ft.
- Lot area:1.05 Acres
Schools
- High school:Pinkerton Academy
- Elementary school:East Derry Memorial Elem
Utilities
- Sewer:Private
Finances and disclosures
- Price:$675,000
- Price per sq. ft.:$217.53
- Tax amount:$11,560 (2024)
New listings near 7 Hunter Drive
- Open Sun, 1 to 3pmNew
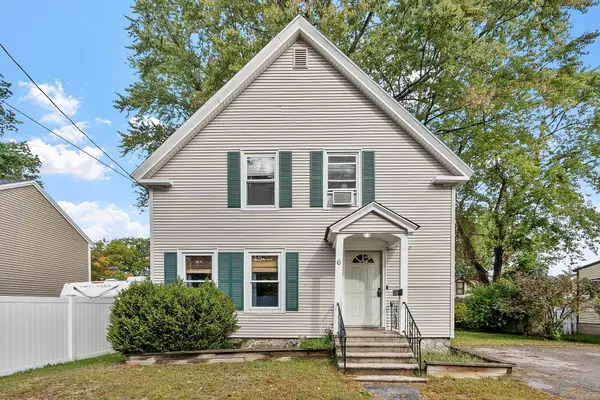 $399,900Active3 beds 1 baths1,328 sq. ft.
$399,900Active3 beds 1 baths1,328 sq. ft.6 Howard Street, Derry, NH 03038
MLS# 5063285Listed by: COLDWELL BANKER REALTY NASHUA - New
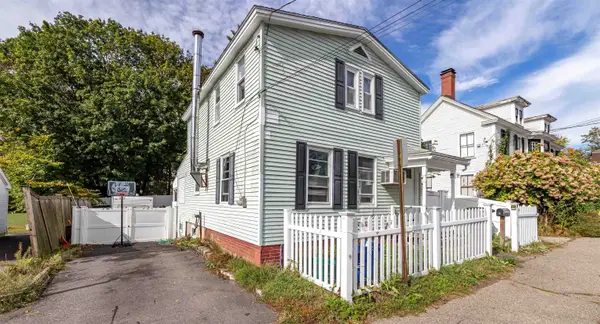 $415,000Active3 beds 2 baths1,529 sq. ft.
$415,000Active3 beds 2 baths1,529 sq. ft.10 N Main Street, Derry, NH 03038
MLS# 5063220Listed by: COLDWELL BANKER REALTY BEDFORD NH - Open Sun, 12:30 to 2:30pmNew
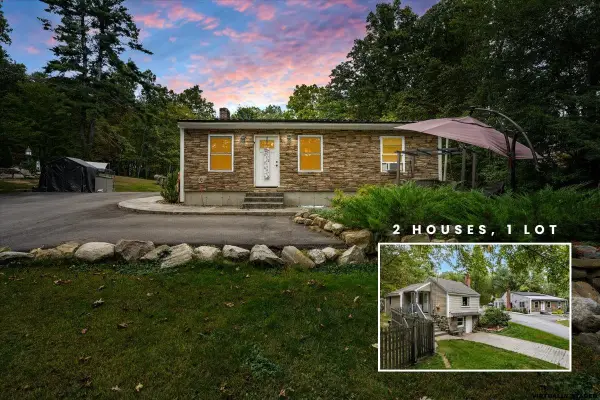 $800,000Active5 beds 3 baths3,573 sq. ft.
$800,000Active5 beds 3 baths3,573 sq. ft.260 Hampstead Road, Derry, NH 03038
MLS# 5063089Listed by: KELLER WILLIAMS REALTY-METROPOLITAN - Open Sun, 12:30 to 2:30pmNew
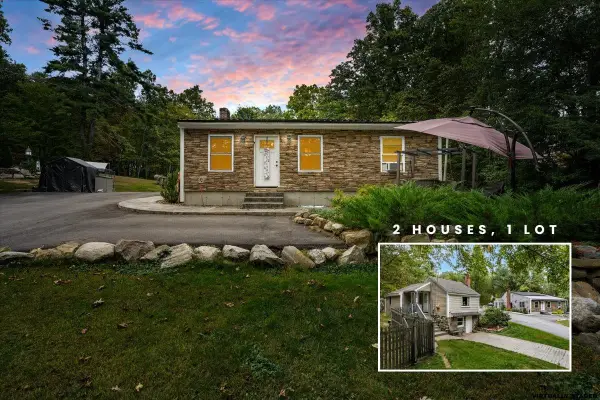 $800,000Active-- beds -- baths3,573 sq. ft.
$800,000Active-- beds -- baths3,573 sq. ft.260 Hampstead Road, Derry, NH 03038
MLS# 5063090Listed by: KELLER WILLIAMS REALTY-METROPOLITAN - New
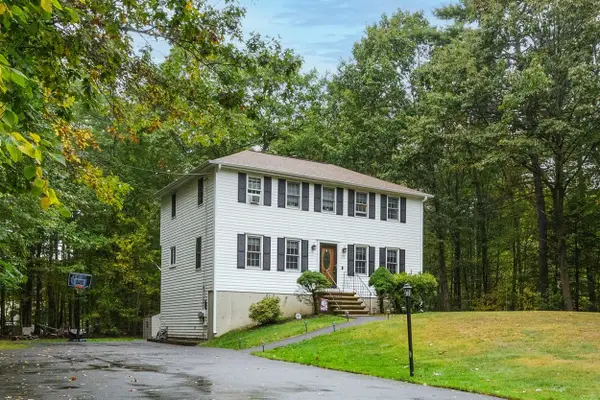 $549,900Active3 beds 2 baths2,124 sq. ft.
$549,900Active3 beds 2 baths2,124 sq. ft.20 Kristin Drive, Derry, NH 03038
MLS# 5062939Listed by: BHHS VERANI LONDONDERRY - New
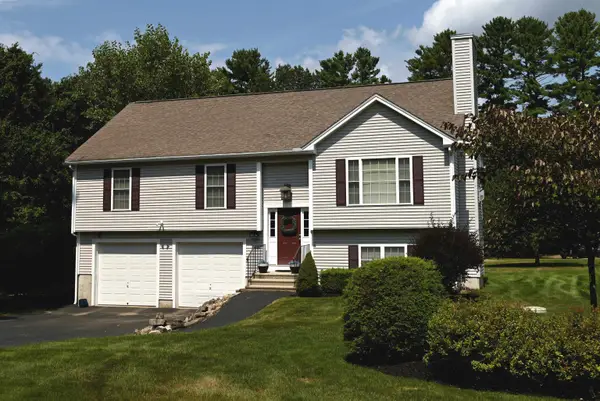 $620,000Active3 beds 3 baths1,738 sq. ft.
$620,000Active3 beds 3 baths1,738 sq. ft.17 1/2 Beacon Street, Derry, NH 03038
MLS# 5062898Listed by: PURPLE FINCH PROPERTIES - Open Sun, 12 to 3pmNew
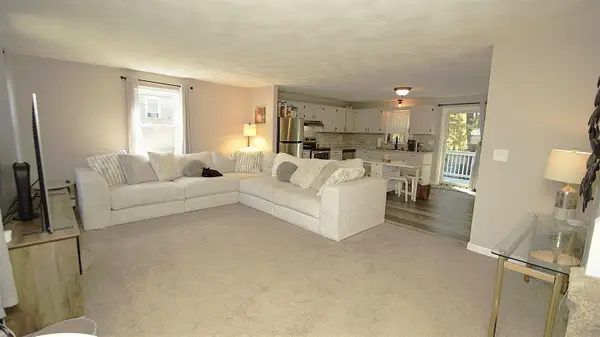 $409,000Active2 beds 2 baths1,279 sq. ft.
$409,000Active2 beds 2 baths1,279 sq. ft.13L Tigertail Circle, Derry, NH 03038
MLS# 5062878Listed by: PJMREALESTATE.COM - Open Sun, 11am to 1pmNew
 $599,000Active3 beds 2 baths1,835 sq. ft.
$599,000Active3 beds 2 baths1,835 sq. ft.75 Fordway Extension, Derry, NH 03038
MLS# 5062692Listed by: LAMACCHIA REALTY, INC.  $390,000Pending2 beds 2 baths1,498 sq. ft.
$390,000Pending2 beds 2 baths1,498 sq. ft.35G Brandywyne Common, Derry, NH 03038
MLS# 5062627Listed by: AMERICAN EAGLE REALTY- Open Sun, 11am to 1pmNew
 $350,000Active2 beds 1 baths1,040 sq. ft.
$350,000Active2 beds 1 baths1,040 sq. ft.8 Paul Avenue, Derry, NH 03038
MLS# 5062611Listed by: LAER REALTY PARTNERS/GOFFSTOWN
