75.5 Fordway Extension, Derry, NH 03038
Local realty services provided by:Better Homes and Gardens Real Estate The Milestone Team
75.5 Fordway Extension,Derry, NH 03038
$625,000
- 3 Beds
- 2 Baths
- 1,300 sq. ft.
- Single family
- Active
Upcoming open houses
- Sun, Sep 2811:00 am - 02:00 pm
Listed by:ralph valentine
Office:the valentine group
MLS#:5034785
Source:PrimeMLS
Price summary
- Price:$625,000
- Price per sq. ft.:$328.95
About this home
BRAND NEW 3-Bedroom home under construction with over 1,300 sf of finished space. $625,000 this weekend only !! $650,000 with finished basement !! Open House Saturday 10-12 and Sunday 11:00 - 2:00 This beautiful new home offers 5 rooms, 3 bedrooms, and 2 baths. Set on a large level, half acre lot, the home is serviced by Town water and sewer. There is a 2-car under garage with paved driveway. The walkout basement is roughed in for an Accessory Dwelling Unit (ADU) or third bedroom with bathroom. First floor photos are a reasonable facsimile of pictures pictures The home is in a great commuter location, only minutes from Exit 4 I-93. Nice deck overlooking the back yard. Expected completion late October. Pictures are reasonable facsimiles.
Contact an agent
Home facts
- Year built:2025
- Listing ID #:5034785
- Added:177 day(s) ago
- Updated:September 28, 2025 at 10:27 AM
Rooms and interior
- Bedrooms:3
- Total bathrooms:2
- Full bathrooms:2
- Living area:1,300 sq. ft.
Heating and cooling
- Cooling:Central AC
- Heating:Forced Air
Structure and exterior
- Roof:Shingle
- Year built:2025
- Building area:1,300 sq. ft.
- Lot area:0.53 Acres
Schools
- High school:Pinkerton Academy
Utilities
- Sewer:Public Available
Finances and disclosures
- Price:$625,000
- Price per sq. ft.:$328.95
New listings near 75.5 Fordway Extension
- Open Sun, 1 to 3pmNew
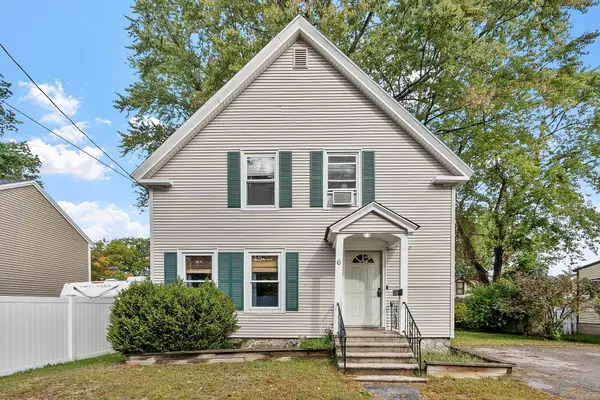 $399,900Active3 beds 1 baths1,328 sq. ft.
$399,900Active3 beds 1 baths1,328 sq. ft.6 Howard Street, Derry, NH 03038
MLS# 5063285Listed by: COLDWELL BANKER REALTY NASHUA - New
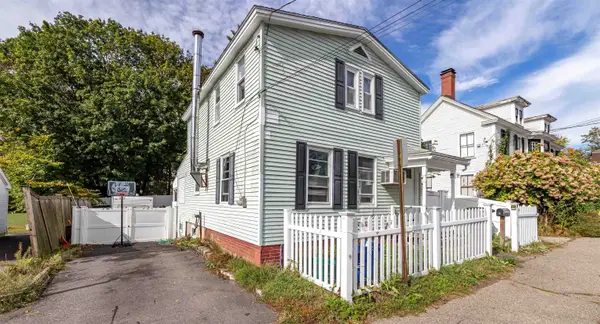 $415,000Active3 beds 2 baths1,529 sq. ft.
$415,000Active3 beds 2 baths1,529 sq. ft.10 N Main Street, Derry, NH 03038
MLS# 5063220Listed by: COLDWELL BANKER REALTY BEDFORD NH - Open Sun, 12:30 to 2:30pmNew
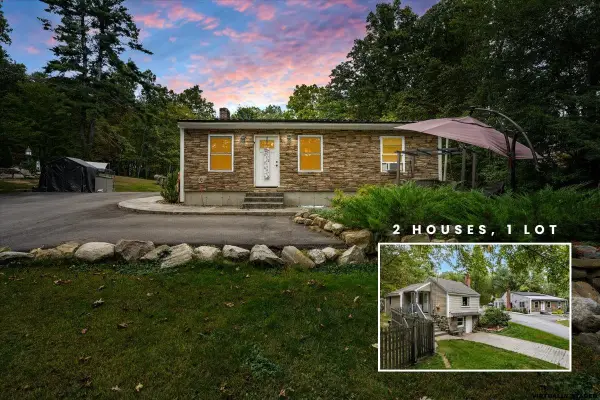 $800,000Active5 beds 3 baths3,573 sq. ft.
$800,000Active5 beds 3 baths3,573 sq. ft.260 Hampstead Road, Derry, NH 03038
MLS# 5063089Listed by: KELLER WILLIAMS REALTY-METROPOLITAN - Open Sun, 12:30 to 2:30pmNew
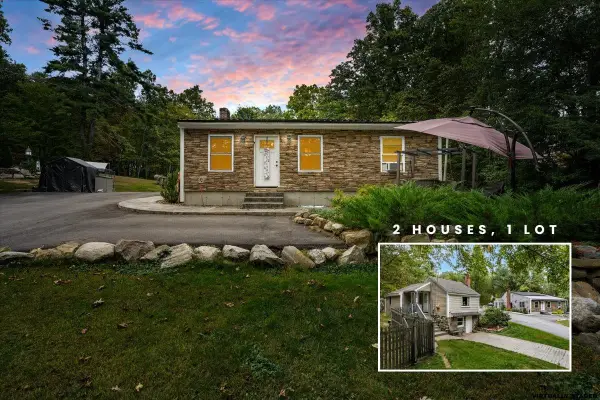 $800,000Active-- beds -- baths3,573 sq. ft.
$800,000Active-- beds -- baths3,573 sq. ft.260 Hampstead Road, Derry, NH 03038
MLS# 5063090Listed by: KELLER WILLIAMS REALTY-METROPOLITAN - New
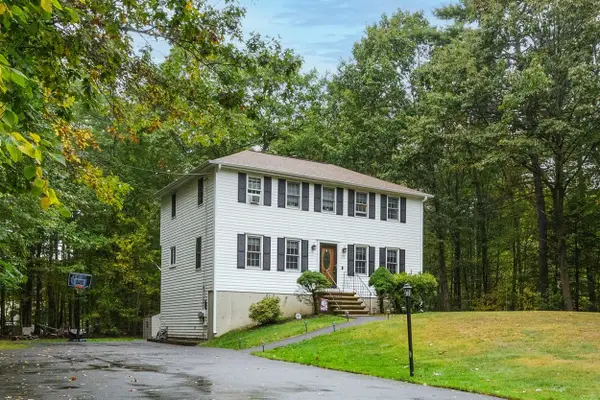 $549,900Active3 beds 2 baths2,124 sq. ft.
$549,900Active3 beds 2 baths2,124 sq. ft.20 Kristin Drive, Derry, NH 03038
MLS# 5062939Listed by: BHHS VERANI LONDONDERRY - New
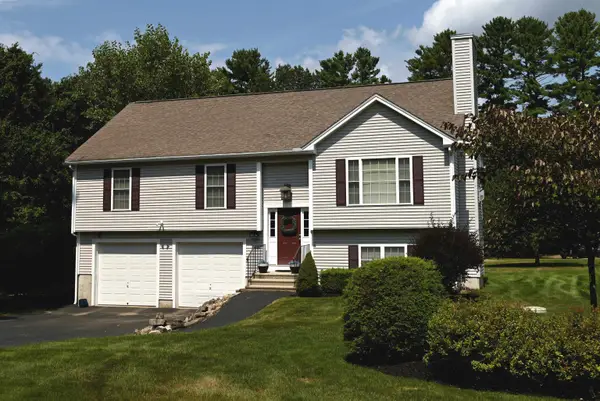 $620,000Active3 beds 3 baths1,738 sq. ft.
$620,000Active3 beds 3 baths1,738 sq. ft.17 1/2 Beacon Street, Derry, NH 03038
MLS# 5062898Listed by: PURPLE FINCH PROPERTIES - Open Sun, 12 to 3pmNew
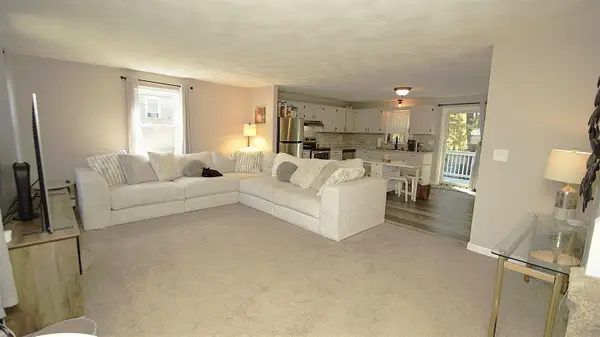 $409,000Active2 beds 2 baths1,279 sq. ft.
$409,000Active2 beds 2 baths1,279 sq. ft.13L Tigertail Circle, Derry, NH 03038
MLS# 5062878Listed by: PJMREALESTATE.COM - Open Sun, 11am to 1pmNew
 $599,000Active3 beds 2 baths1,835 sq. ft.
$599,000Active3 beds 2 baths1,835 sq. ft.75 Fordway Extension, Derry, NH 03038
MLS# 5062692Listed by: LAMACCHIA REALTY, INC.  $390,000Pending2 beds 2 baths1,498 sq. ft.
$390,000Pending2 beds 2 baths1,498 sq. ft.35G Brandywyne Common, Derry, NH 03038
MLS# 5062627Listed by: AMERICAN EAGLE REALTY- Open Sun, 11am to 1pmNew
 $350,000Active2 beds 1 baths1,040 sq. ft.
$350,000Active2 beds 1 baths1,040 sq. ft.8 Paul Avenue, Derry, NH 03038
MLS# 5062611Listed by: LAER REALTY PARTNERS/GOFFSTOWN
