12 Cherokee Drive, Epping, NH 03042
Local realty services provided by:Better Homes and Gardens Real Estate The Masiello Group
12 Cherokee Drive,Epping, NH 03042
$495,000
- 3 Beds
- 2 Baths
- 1,746 sq. ft.
- Single family
- Pending
Listed by:tanya doherty
Office:keller williams realty evolution
MLS#:5059350
Source:PrimeMLS
Price summary
- Price:$495,000
- Price per sq. ft.:$202.04
About this home
OFFER DEADLINE: Tuesday 9/9 @ 9AM. Set on a quiet dead-end street in one of Epping’s most desirable neighborhoods, this inviting three-bedroom, one-and-a-half-bathroom home blends comfort, thoughtful updates, and accessibility. Sunlight fills the living room, creating a warm and welcoming atmosphere that flows seamlessly into the dining area and kitchen. The kitchen features quartz countertops, an under-mount sink, and generous cabinetry and workspace designed for both everyday meals and larger gatherings. Recent upgrades include exterior painted in 2024 and an electric vehicle outlet installed in 2025, adding both style and modern convenience. Step outside and enjoy the expansive, landscaped yard — a rare find that offers plenty of room for gardening, play, hiking, relaxation or hosting outdoor get-togethers. The attached garage and ample parking provide year-round ease, with additional space for storage. This location is truly central, just minutes to Route 101, shopping, dining, and schools — making commuting or staying local both simple and convenient. Showings begin at the Open House on Saturday, September 6th at 11:00 AM.
Contact an agent
Home facts
- Year built:1978
- Listing ID #:5059350
- Added:8 day(s) ago
- Updated:September 11, 2025 at 07:16 AM
Rooms and interior
- Bedrooms:3
- Total bathrooms:2
- Full bathrooms:1
- Living area:1,746 sq. ft.
Heating and cooling
- Heating:Hot Water, Oil
Structure and exterior
- Roof:Asphalt Shingle
- Year built:1978
- Building area:1,746 sq. ft.
- Lot area:1.3 Acres
Utilities
- Sewer:Private
Finances and disclosures
- Price:$495,000
- Price per sq. ft.:$202.04
- Tax amount:$6,726 (2024)
New listings near 12 Cherokee Drive
- Open Sat, 11am to 1pmNew
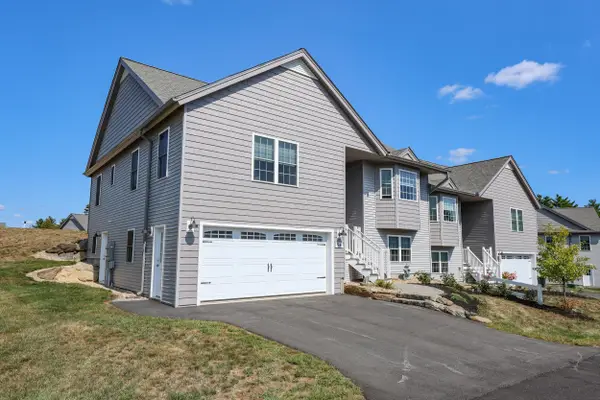 $574,995Active2 beds 3 baths2,352 sq. ft.
$574,995Active2 beds 3 baths2,352 sq. ft.9A Lunas Avenue, Epping, NH 03042
MLS# 5060970Listed by: RE/MAX SYNERGY - Open Sat, 11am to 2pmNew
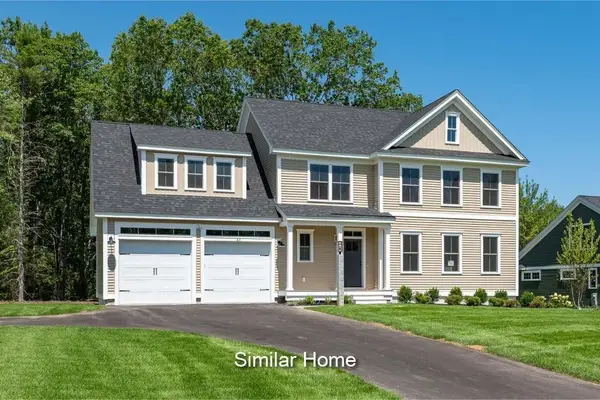 $999,500Active4 beds 3 baths2,487 sq. ft.
$999,500Active4 beds 3 baths2,487 sq. ft.lot 95 Megans Way, Epping, NH 03042
MLS# 5060628Listed by: THE GOVE GROUP REAL ESTATE, LLC - New
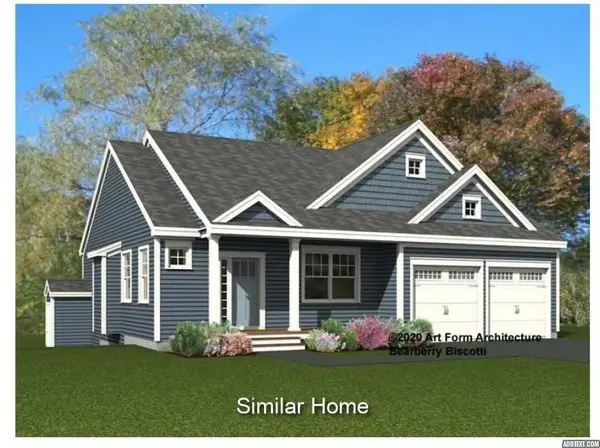 $885,000Active2 beds 2 baths1,554 sq. ft.
$885,000Active2 beds 2 baths1,554 sq. ft.lot 103 Megans Way, Epping, NH 03042
MLS# 5060629Listed by: THE GOVE GROUP REAL ESTATE, LLC - Open Sat, 11am to 2pmNew
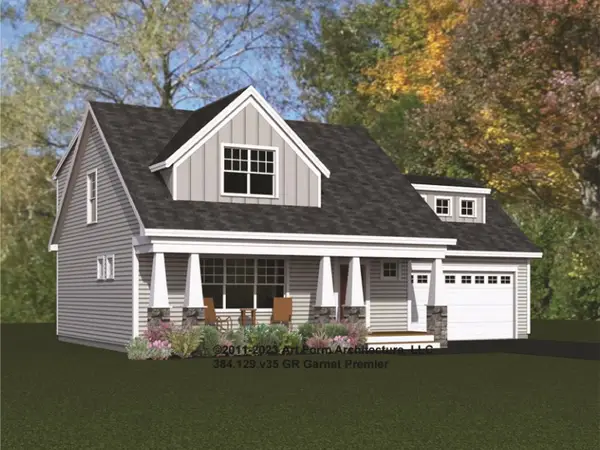 $970,000Active3 beds 3 baths2,142 sq. ft.
$970,000Active3 beds 3 baths2,142 sq. ft.Lot 101 Megans Way, Epping, NH 03042
MLS# 5060631Listed by: THE GOVE GROUP REAL ESTATE, LLC - Open Fri, 5 to 7pmNew
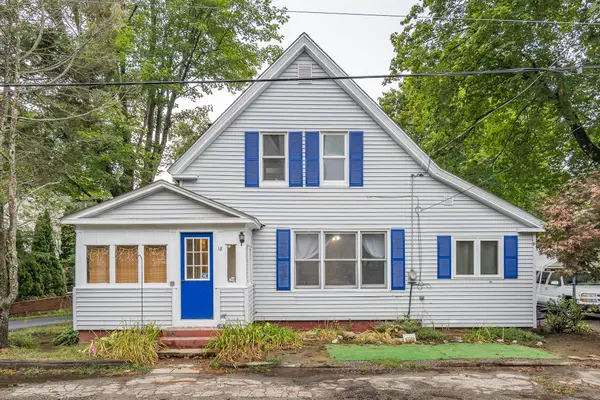 $299,000Active3 beds 1 baths1,370 sq. ft.
$299,000Active3 beds 1 baths1,370 sq. ft.18 Church Street, Epping, NH 03042
MLS# 5060503Listed by: EAST KEY REALTY - Open Fri, 3 to 5pmNew
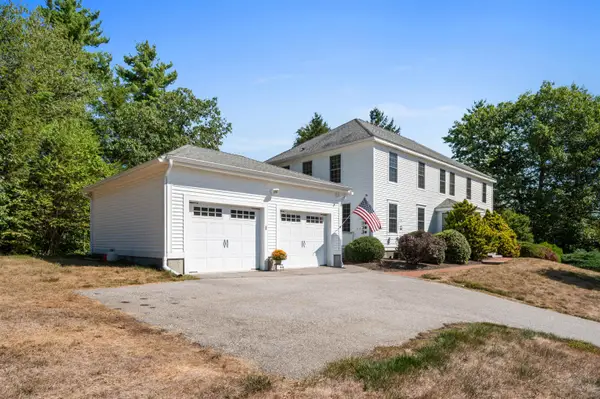 $499,900Active3 beds 3 baths1,824 sq. ft.
$499,900Active3 beds 3 baths1,824 sq. ft.35 Gatchell Way #B, Epping, NH 03042
MLS# 5060462Listed by: BHHS VERANI SEACOAST - Open Fri, 3 to 5pmNew
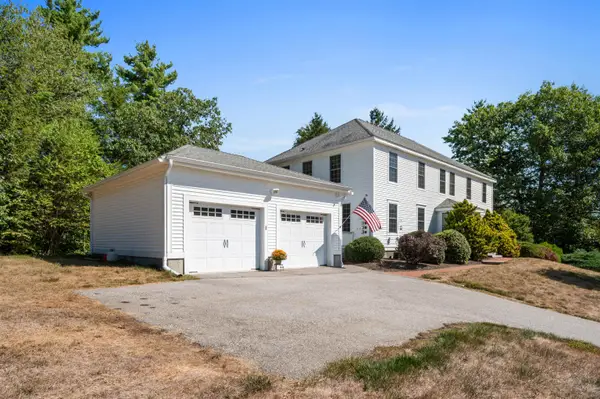 $499,900Active3 beds 3 baths1,824 sq. ft.
$499,900Active3 beds 3 baths1,824 sq. ft.35 Gatchell Way #B, Epping, NH 03042
MLS# 5060418Listed by: BHHS VERANI SEACOAST - Open Sat, 12 to 2pmNew
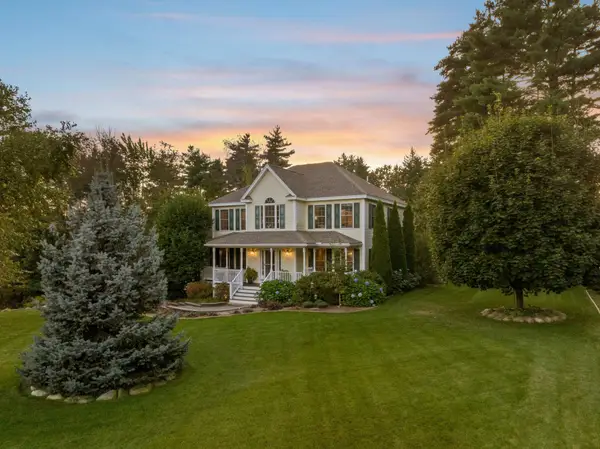 $899,900Active4 beds 3 baths2,632 sq. ft.
$899,900Active4 beds 3 baths2,632 sq. ft.102 Hamilton Drive, Epping, NH 03042
MLS# 5060169Listed by: KW COASTAL AND LAKES & MOUNTAINS REALTY - Open Sat, 11am to 1pmNew
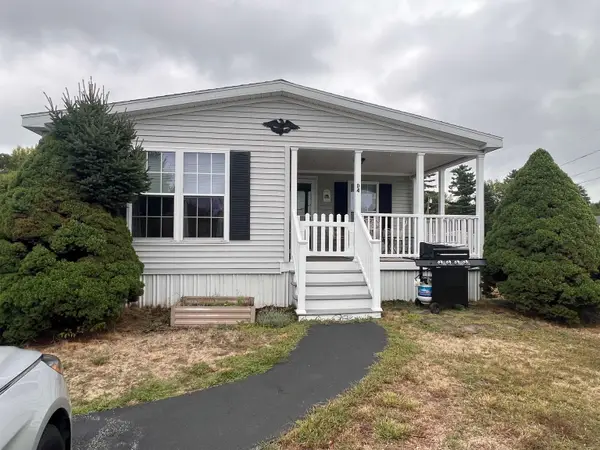 $199,900Active2 beds 2 baths1,382 sq. ft.
$199,900Active2 beds 2 baths1,382 sq. ft.290 Calef Highway #D4, Epping, NH 03042
MLS# 5060079Listed by: RE/MAX SYNERGY - New
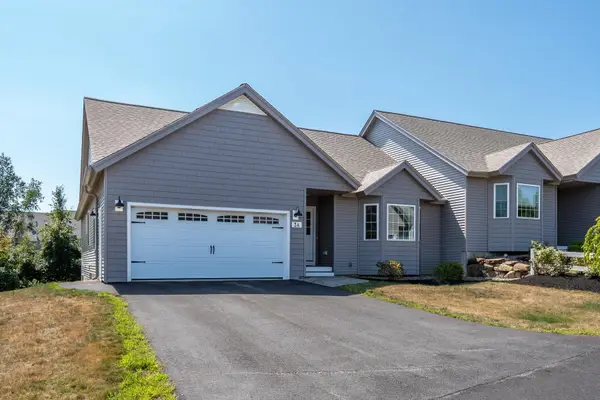 $569,500Active2 beds 3 baths2,182 sq. ft.
$569,500Active2 beds 3 baths2,182 sq. ft.3 Lunas Avenue, Epping, NH 03042
MLS# 5059758Listed by: RED POST REALTY
