344 East Dunbarton Road, Goffstown, NH 03045
Local realty services provided by:Better Homes and Gardens Real Estate The Masiello Group
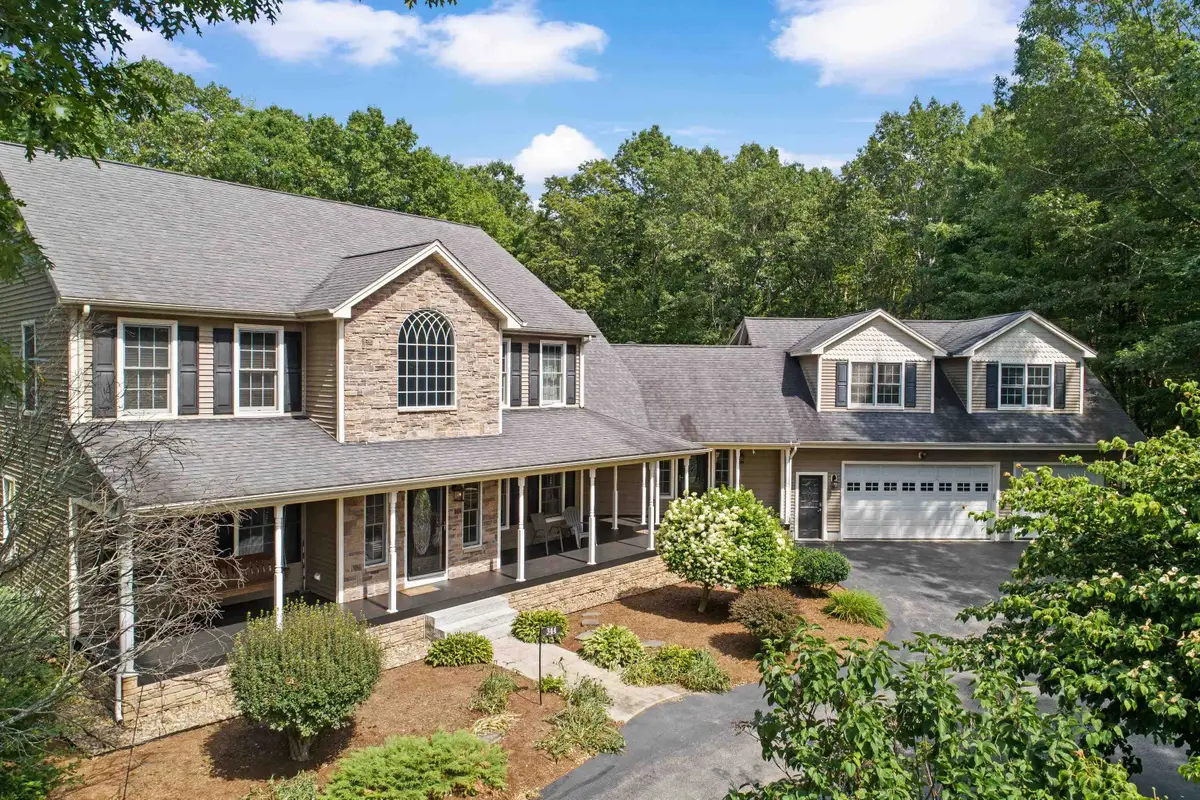
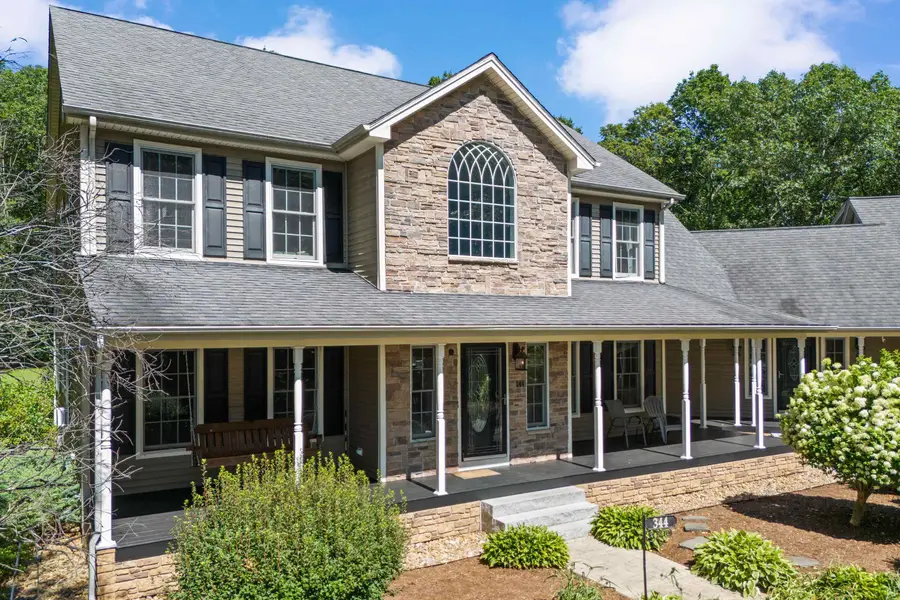
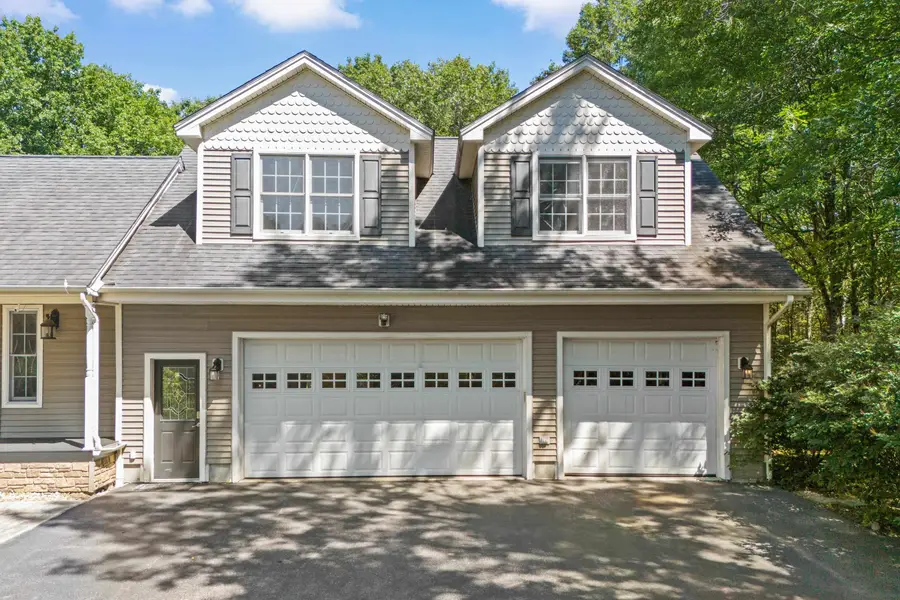
Listed by:kami zinkCell: 603-547-5059
Office:re/max synergy
MLS#:5052822
Source:PrimeMLS
Price summary
- Price:$999,999
- Price per sq. ft.:$147.64
About this home
IN-LAW DWELLING PLUS OFFICE SPACE!!!! Discover all that 344 East Dunbarton Rd has to offer set on an expansive 5.89 acres in the sought after community of Goffstown NH. This stunning main home boasts 4,831 sq ft of above-ground living space, a first floor primary suite plus 3 spacious bedrooms upstairs. Additionally, the finished basement adds 1,559 sq ft where you’ll find your own bar, pool table and movie room, making it the perfect place to hang out! This floor plan truly is one of a kind and was made for comfort and entertaining! The property features a charming 1 bedroom in law unit, a separate structure that would make a great home office that offers 576 sq ft of space along with a half bath and a wet bar. Outside, enjoy a luxurious in-ground pool equipped with a cabana with grills which will provide unlimited summer fun right at your own home. You'll also find two large sheds, and a spacious three-car garage, all surrounded by beautiful landscaping and open space, perfect for outdoor activities. This exceptional estate offers a unique blend of comfort and utility in a picturesque setting—truly a rare find!
Contact an agent
Home facts
- Year built:2003
- Listing Id #:5052822
- Added:23 day(s) ago
- Updated:August 12, 2025 at 04:37 PM
Rooms and interior
- Bedrooms:5
- Total bathrooms:7
- Full bathrooms:5
- Living area:6,390 sq. ft.
Heating and cooling
- Cooling:Central AC
- Heating:Oil
Structure and exterior
- Roof:Shingle
- Year built:2003
- Building area:6,390 sq. ft.
- Lot area:5.89 Acres
Schools
- High school:Goffstown High School
- Middle school:Mountain View Middle School
- Elementary school:Maple Avenue Elementary School
Utilities
- Sewer:Private
Finances and disclosures
- Price:$999,999
- Price per sq. ft.:$147.64
- Tax amount:$19,321 (2024)
New listings near 344 East Dunbarton Road
- New
 $349,000Active2 beds 2 baths1,036 sq. ft.
$349,000Active2 beds 2 baths1,036 sq. ft.10A Conestoga Court, Goffstown, NH 03045
MLS# 5056158Listed by: BHHS VERANI REALTY ANDOVER - Open Thu, 4 to 5:30pmNew
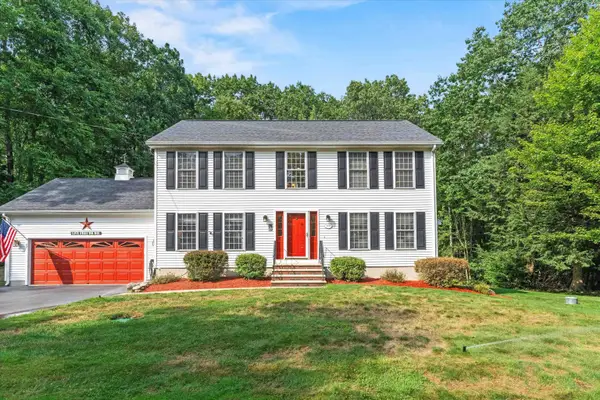 $699,900Active3 beds 3 baths2,355 sq. ft.
$699,900Active3 beds 3 baths2,355 sq. ft.62 Jasmine Lane, Goffstown, NH 03045
MLS# 5056079Listed by: KELLER WILLIAMS REALTY-METROPOLITAN - New
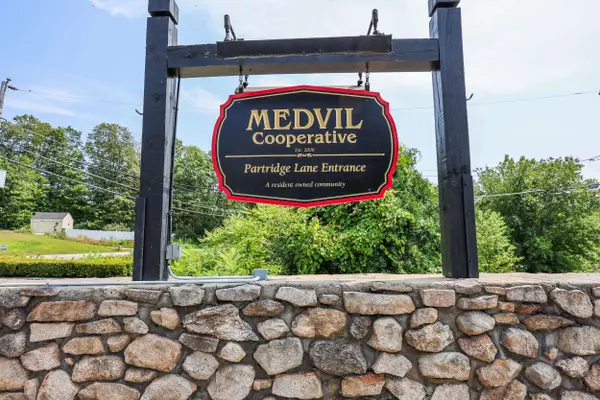 $239,900Active2 beds 2 baths960 sq. ft.
$239,900Active2 beds 2 baths960 sq. ft.45 Rachael Circle, Goffstown, NH 03045
MLS# 5055892Listed by: KELLER WILLIAMS REALTY-METROPOLITAN - Open Sat, 1:30 to 3:30pmNew
 $360,000Active2 beds 2 baths1,372 sq. ft.
$360,000Active2 beds 2 baths1,372 sq. ft.3A Arabian Court, Goffstown, NH 03045
MLS# 5055678Listed by: COLDWELL BANKER REALTY BEDFORD NH - New
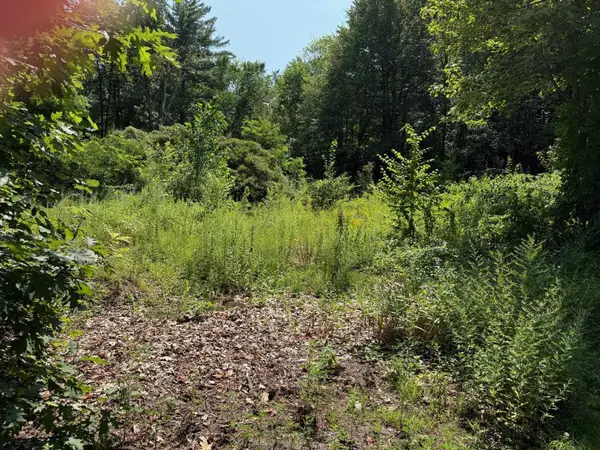 $249,000Active2 Acres
$249,000Active2 Acres2 Shore Drive, Goffstown, NH 03045
MLS# 5055481Listed by: COLDWELL BANKER CLASSIC REALTY - Open Thu, 4 to 5:30pmNew
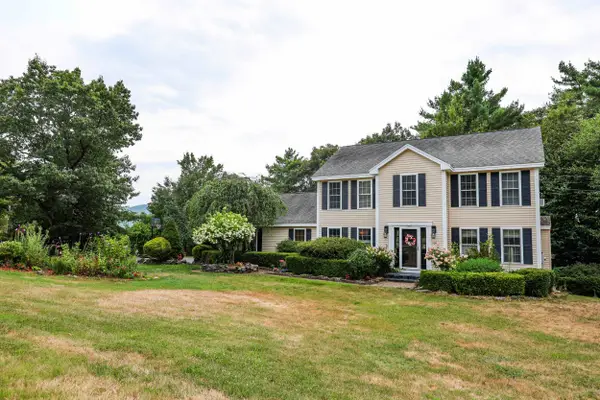 $675,000Active4 beds 3 baths2,076 sq. ft.
$675,000Active4 beds 3 baths2,076 sq. ft.91 Heather Hill Lane, Goffstown, NH 03045
MLS# 5055468Listed by: LAER REALTY PARTNERS/GOFFSTOWN - Open Sat, 11am to 1:30pmNew
 $405,000Active2 beds 2 baths1,754 sq. ft.
$405,000Active2 beds 2 baths1,754 sq. ft.2 Larch Street #22, Goffstown, NH 03102
MLS# 5055473Listed by: BHHS VERANI LONDONDERRY  $425,000Pending3 beds 3 baths1,872 sq. ft.
$425,000Pending3 beds 3 baths1,872 sq. ft.22 Peppermint Street, Goffstown, NH 03045
MLS# 5055446Listed by: KELLER WILLIAMS REALTY-METROPOLITAN- New
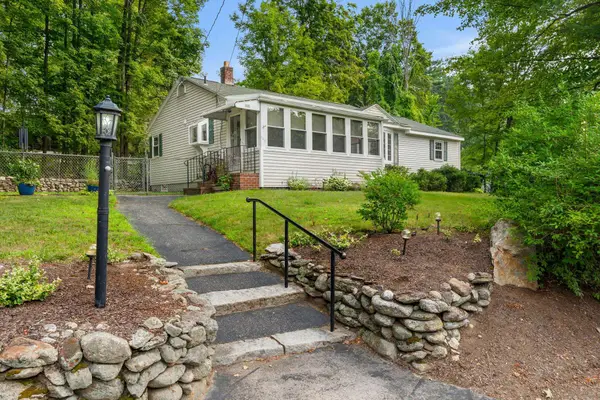 $465,000Active3 beds 2 baths1,200 sq. ft.
$465,000Active3 beds 2 baths1,200 sq. ft.105 Center Street, Goffstown, NH 03045
MLS# 5055364Listed by: EXP REALTY - New
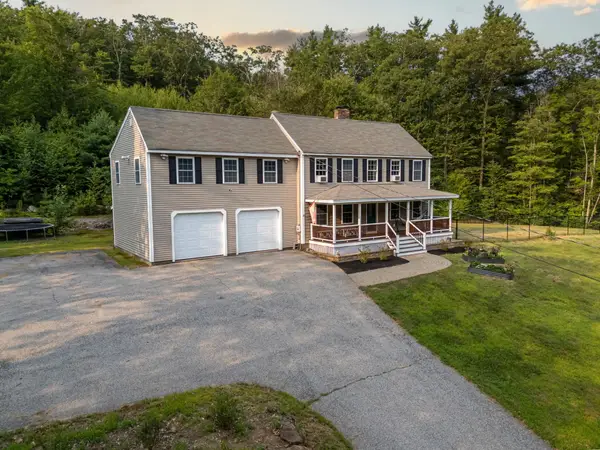 $675,000Active4 beds 3 baths2,175 sq. ft.
$675,000Active4 beds 3 baths2,175 sq. ft.753 Back Mountain Road, Goffstown, NH 03045
MLS# 5055276Listed by: EXP REALTY
