5 Oakwood Lane #8, Goffstown, NH 03045
Local realty services provided by:Better Homes and Gardens Real Estate The Milestone Team
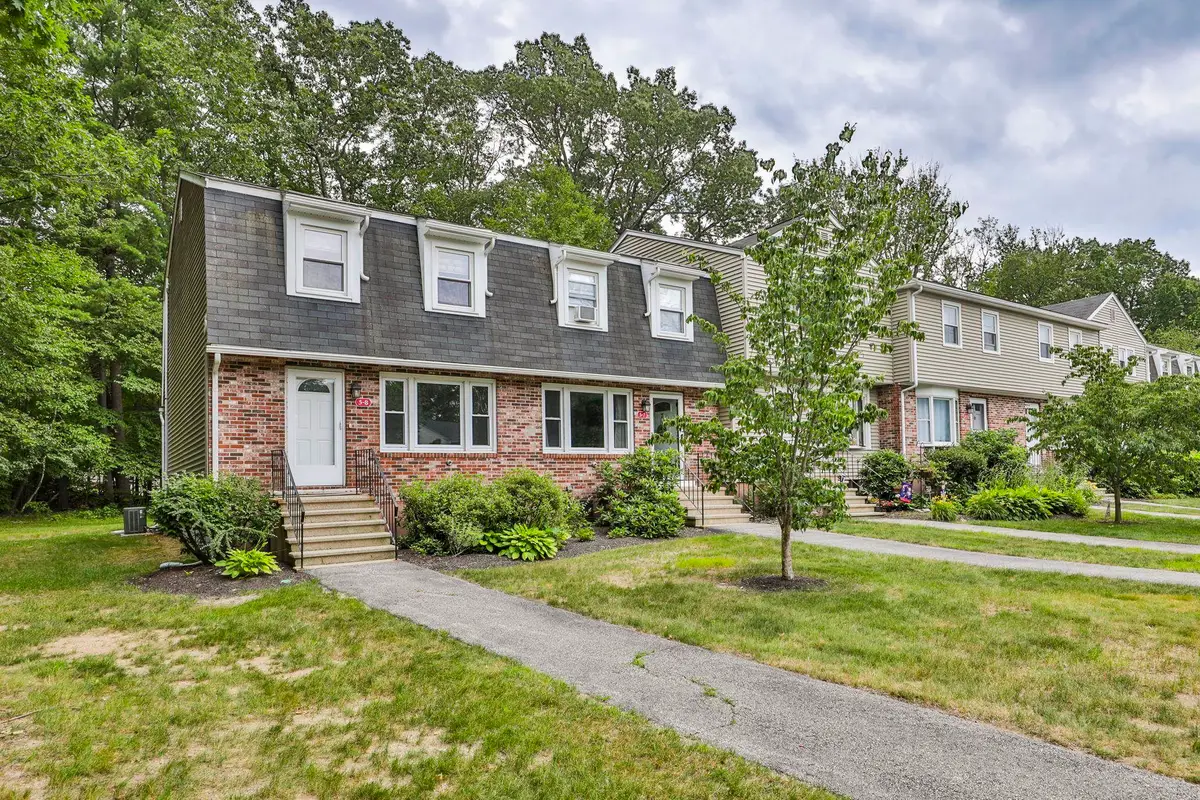
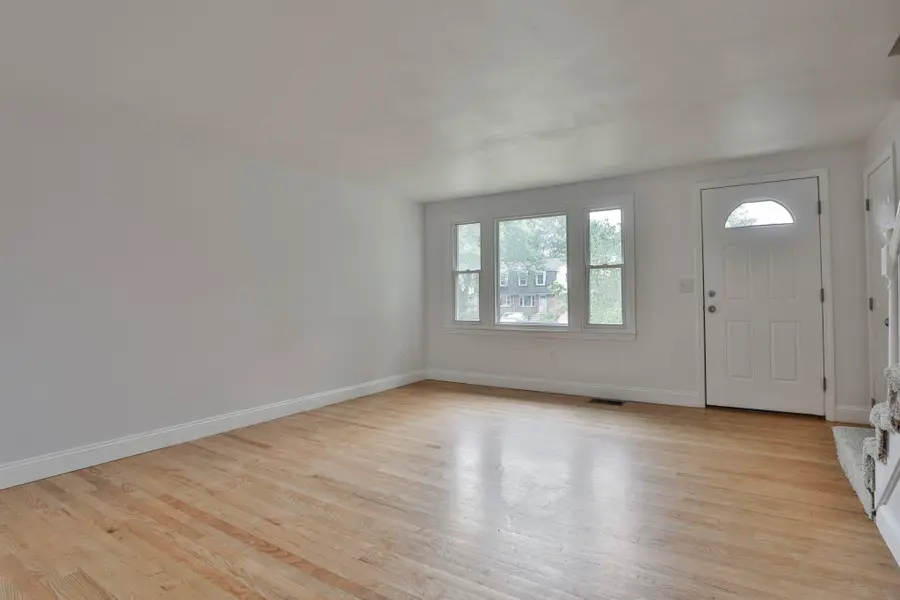
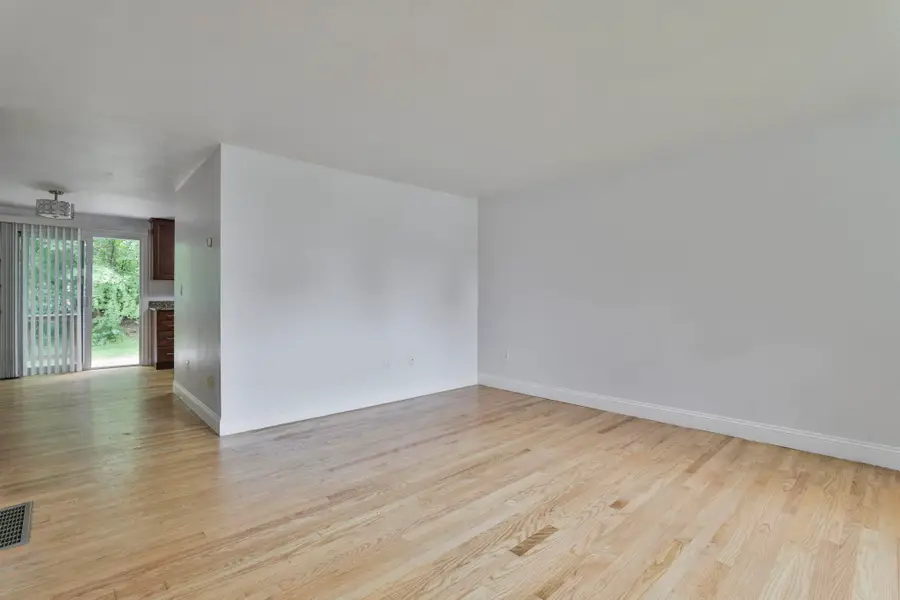
5 Oakwood Lane #8,Goffstown, NH 03045
$339,900
- 2 Beds
- 2 Baths
- 1,406 sq. ft.
- Condominium
- Pending
Listed by:aydin kayabay
Office:realty one group next level
MLS#:5050449
Source:PrimeMLS
Price summary
- Price:$339,900
- Price per sq. ft.:$241.75
- Monthly HOA dues:$300
About this home
Welcome to 5 Oakwood Lane, Unit 8, Goffstown, NH 03045 Turnkey 2-Bedroom, 1.5-Bath Condo with Partially Finished Basement & Exceptional Privacy – Goffstown, NH This desirable end unit backs up to a serene treeline, offering outstanding privacy and a peaceful setting. Freshly painted throughout with brand-new carpet installed, this home is truly move-in ready. The kitchen features beautiful granite countertops and appliances. Enjoy year-round comfort with a high-efficiency natural gas heating system, water heater, central air conditioning, and a central vacuum system. Real 3/4" oak hardwood flooring adds timeless charm and durability. The partially finished basement, complemented by an unfinished area, provides the perfect balance of cozy living space and flexible storage or workshop potential. Located in a well-managed community, this home is just minutes from shopping, dining, and fitness centers, and within the highly respected Goffstown School District, including Goffstown High School. Don’t miss this rare opportunity to own one of the best homes in the neighborhood! HOA Includes: Pool access Trash removal Snow removal Master insurance Landscaping Gutter cleaning & pressure washing 2 assigned parking spaces
Contact an agent
Home facts
- Year built:1979
- Listing Id #:5050449
- Added:37 day(s) ago
- Updated:August 12, 2025 at 07:18 AM
Rooms and interior
- Bedrooms:2
- Total bathrooms:2
- Full bathrooms:1
- Living area:1,406 sq. ft.
Heating and cooling
- Cooling:Central AC
- Heating:Forced Air
Structure and exterior
- Roof:Asphalt Shingle
- Year built:1979
- Building area:1,406 sq. ft.
- Lot area:0.12 Acres
Utilities
- Sewer:Public Available
Finances and disclosures
- Price:$339,900
- Price per sq. ft.:$241.75
New listings near 5 Oakwood Lane #8
- New
 $349,000Active2 beds 2 baths1,036 sq. ft.
$349,000Active2 beds 2 baths1,036 sq. ft.10A Conestoga Court, Goffstown, NH 03045
MLS# 5056158Listed by: BHHS VERANI REALTY ANDOVER - Open Thu, 4 to 5:30pmNew
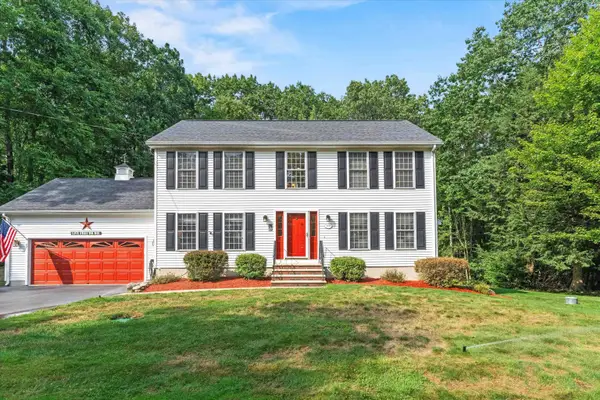 $699,900Active3 beds 3 baths2,355 sq. ft.
$699,900Active3 beds 3 baths2,355 sq. ft.62 Jasmine Lane, Goffstown, NH 03045
MLS# 5056079Listed by: KELLER WILLIAMS REALTY-METROPOLITAN - New
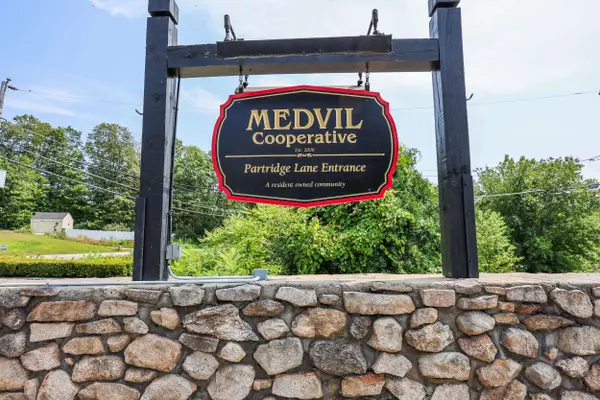 $239,900Active2 beds 2 baths960 sq. ft.
$239,900Active2 beds 2 baths960 sq. ft.45 Rachael Circle, Goffstown, NH 03045
MLS# 5055892Listed by: KELLER WILLIAMS REALTY-METROPOLITAN - Open Sat, 1:30 to 3:30pmNew
 $360,000Active2 beds 2 baths1,372 sq. ft.
$360,000Active2 beds 2 baths1,372 sq. ft.3A Arabian Court, Goffstown, NH 03045
MLS# 5055678Listed by: COLDWELL BANKER REALTY BEDFORD NH - New
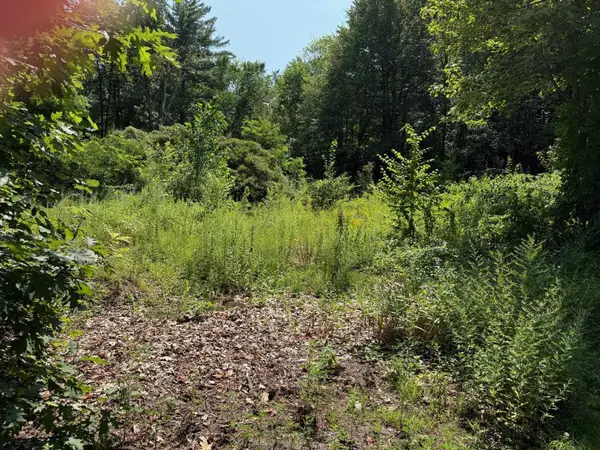 $249,000Active2 Acres
$249,000Active2 Acres2 Shore Drive, Goffstown, NH 03045
MLS# 5055481Listed by: COLDWELL BANKER CLASSIC REALTY - Open Thu, 4 to 5:30pmNew
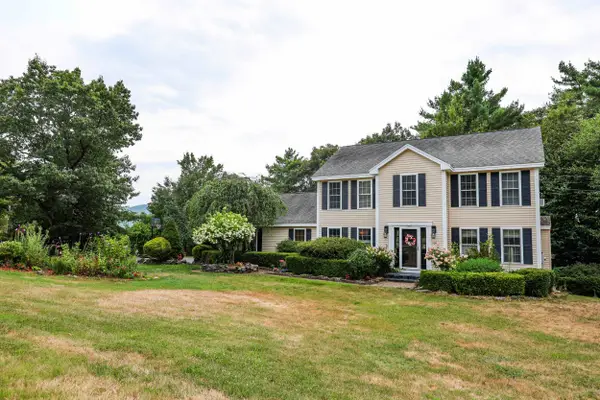 $675,000Active4 beds 3 baths2,076 sq. ft.
$675,000Active4 beds 3 baths2,076 sq. ft.91 Heather Hill Lane, Goffstown, NH 03045
MLS# 5055468Listed by: LAER REALTY PARTNERS/GOFFSTOWN - Open Sat, 11am to 1:30pmNew
 $405,000Active2 beds 2 baths1,754 sq. ft.
$405,000Active2 beds 2 baths1,754 sq. ft.2 Larch Street #22, Goffstown, NH 03102
MLS# 5055473Listed by: BHHS VERANI LONDONDERRY  $425,000Pending3 beds 3 baths1,872 sq. ft.
$425,000Pending3 beds 3 baths1,872 sq. ft.22 Peppermint Street, Goffstown, NH 03045
MLS# 5055446Listed by: KELLER WILLIAMS REALTY-METROPOLITAN- New
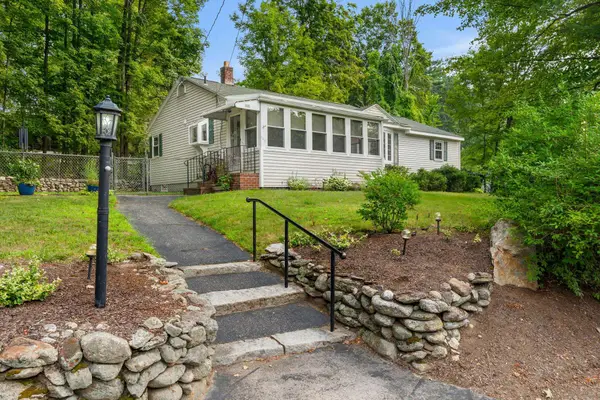 $465,000Active3 beds 2 baths1,200 sq. ft.
$465,000Active3 beds 2 baths1,200 sq. ft.105 Center Street, Goffstown, NH 03045
MLS# 5055364Listed by: EXP REALTY - New
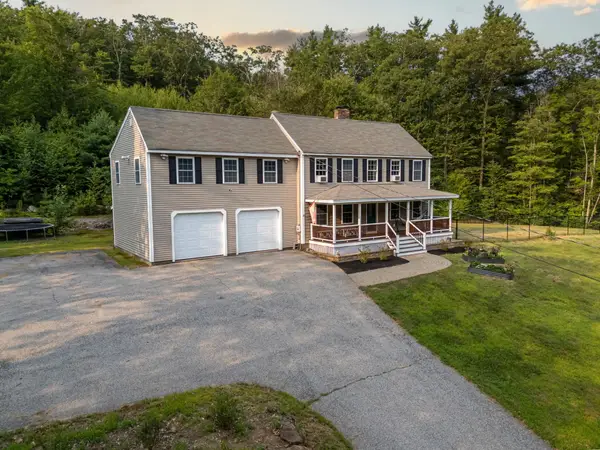 $675,000Active4 beds 3 baths2,175 sq. ft.
$675,000Active4 beds 3 baths2,175 sq. ft.753 Back Mountain Road, Goffstown, NH 03045
MLS# 5055276Listed by: EXP REALTY
