81 Holly Street, Goffstown, NH 03045-1342
Local realty services provided by:Better Homes and Gardens Real Estate The Masiello Group
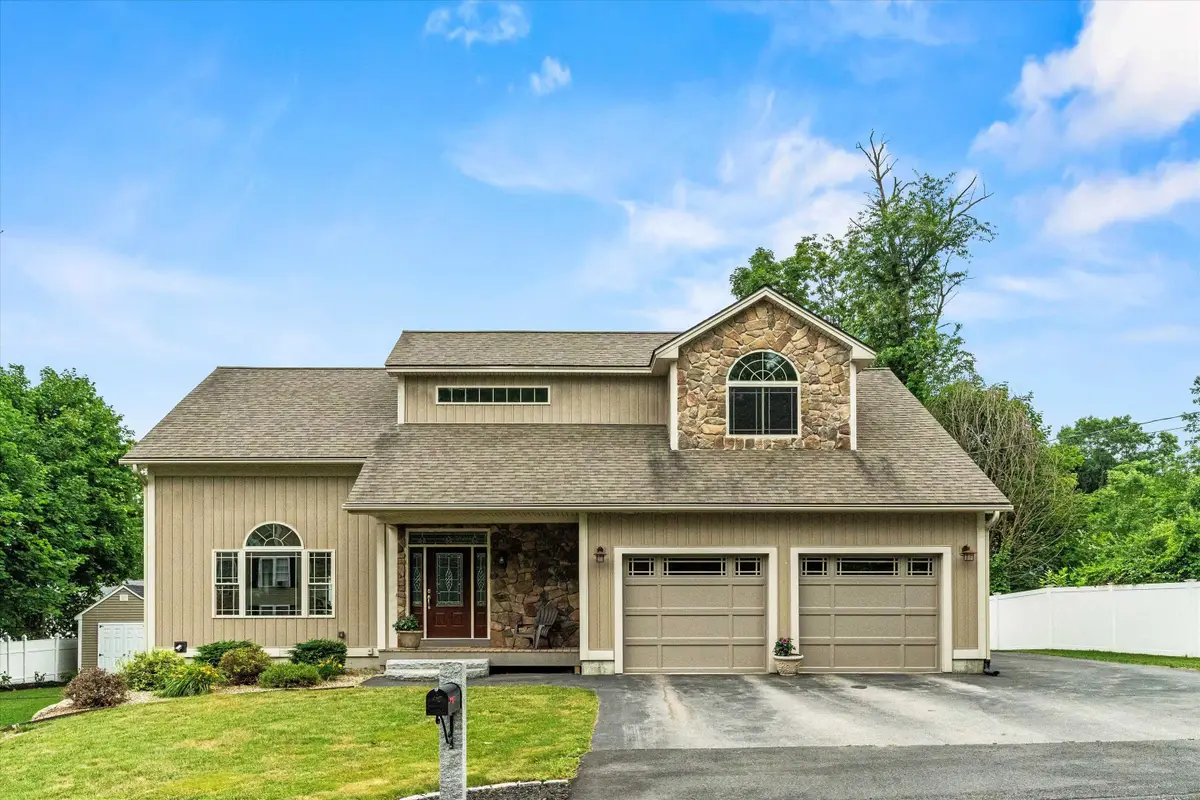
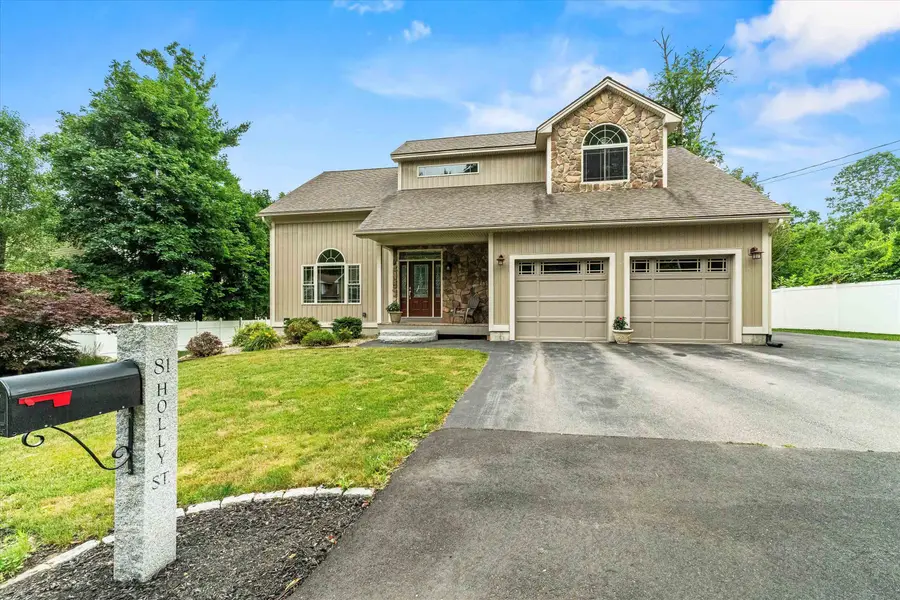
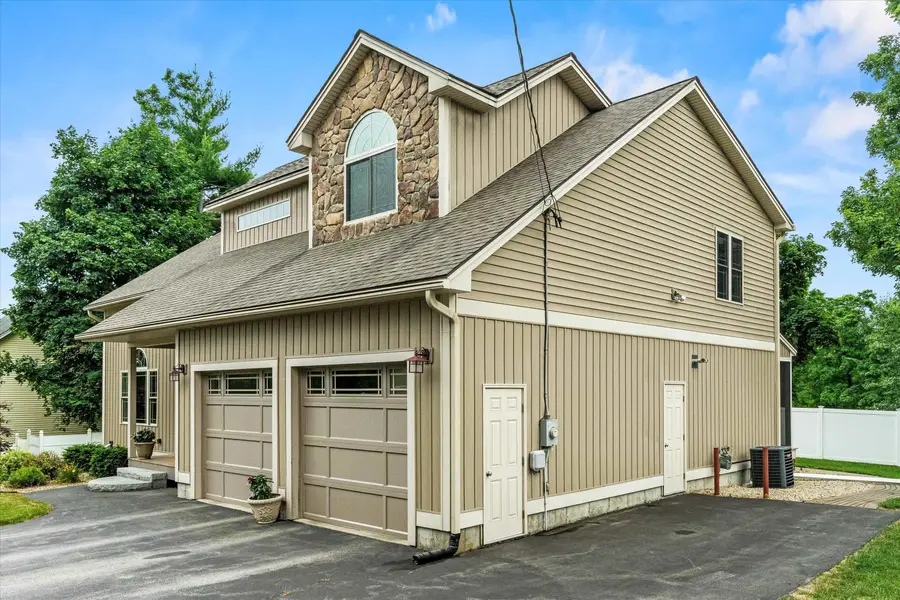
81 Holly Street,Goffstown, NH 03045-1342
$749,900
- 4 Beds
- 3 Baths
- 2,948 sq. ft.
- Single family
- Pending
Listed by:tess crane-stenslie
Office:keller williams realty-metropolitan
MLS#:5051538
Source:PrimeMLS
Price summary
- Price:$749,900
- Price per sq. ft.:$212.32
About this home
OPEN HOUSE FRIDAY 7/25 FROM 5P-6:30P! Luxury living in a prime location, tucked away on a quiet dead-end street in a serene neighborhood, this stunning 4-bedroom, 3-bathroom home offers the perfect blend of comfort, space, and functionality. Just 11 years young, it boasts thoughtful design features and luxurious touches throughout. The spacious primary suite is a true retreat—complete with a large walk-in closet, separate tub and shower, and spa-like ambiance. A first-floor bedroom adds flexibility for guests, a home office, or den. Enjoy year-round entertaining in the sunroom with wet bar, or relax in the screened-in porch with views of the peaceful yard partially fenced in with a vinyl fence that will last years to come. The living room features soaring cathedral ceilings with an overlook from the second floor, creating an airy, open feel while enjoying the fireplace to keep you cozy. The partially finished basement includes a cozy pellet stove, additional walk-in closet, and two separate entrances—perfect for multi-functional use. A heated oversized-garage accommodates two cars and more, with bonus of parking 5 cars in the driveway or the turnaround parking just across the street. Plus, a second-floor laundry room keeps chores conveniently out of sight. This home truly checks every box—comfort, style, and versatility in a coveted location close to shopping, dining, and so much more!
Contact an agent
Home facts
- Year built:2014
- Listing Id #:5051538
- Added:30 day(s) ago
- Updated:August 12, 2025 at 07:18 AM
Rooms and interior
- Bedrooms:4
- Total bathrooms:3
- Full bathrooms:2
- Living area:2,948 sq. ft.
Heating and cooling
- Cooling:Central AC
- Heating:Forced Air
Structure and exterior
- Roof:Asphalt Shingle
- Year built:2014
- Building area:2,948 sq. ft.
- Lot area:0.24 Acres
Schools
- High school:Goffstown High School
- Middle school:Mountain View Middle School
- Elementary school:Bartlett Elementary
Utilities
- Sewer:Public Available
Finances and disclosures
- Price:$749,900
- Price per sq. ft.:$212.32
- Tax amount:$12,342 (2024)
New listings near 81 Holly Street
- New
 $349,000Active2 beds 2 baths1,036 sq. ft.
$349,000Active2 beds 2 baths1,036 sq. ft.10A Conestoga Court, Goffstown, NH 03045
MLS# 5056158Listed by: BHHS VERANI REALTY ANDOVER - Open Thu, 4 to 5:30pmNew
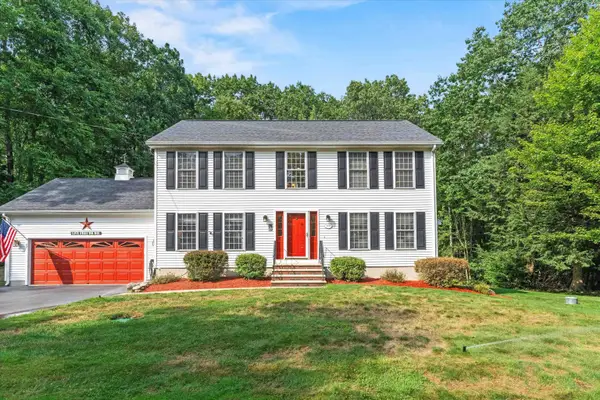 $699,900Active3 beds 3 baths2,355 sq. ft.
$699,900Active3 beds 3 baths2,355 sq. ft.62 Jasmine Lane, Goffstown, NH 03045
MLS# 5056079Listed by: KELLER WILLIAMS REALTY-METROPOLITAN - New
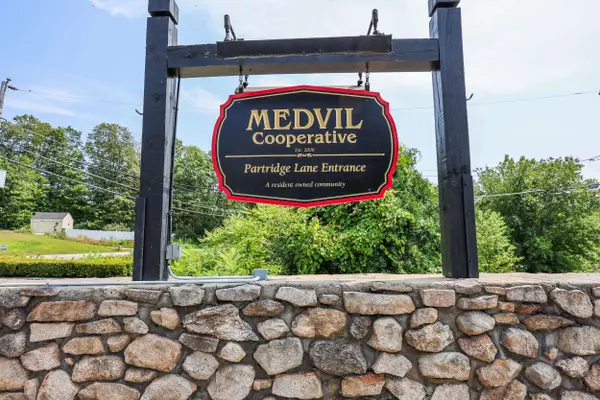 $239,900Active2 beds 2 baths960 sq. ft.
$239,900Active2 beds 2 baths960 sq. ft.45 Rachael Circle, Goffstown, NH 03045
MLS# 5055892Listed by: KELLER WILLIAMS REALTY-METROPOLITAN - Open Sat, 1:30 to 3:30pmNew
 $360,000Active2 beds 2 baths1,372 sq. ft.
$360,000Active2 beds 2 baths1,372 sq. ft.3A Arabian Court, Goffstown, NH 03045
MLS# 5055678Listed by: COLDWELL BANKER REALTY BEDFORD NH - New
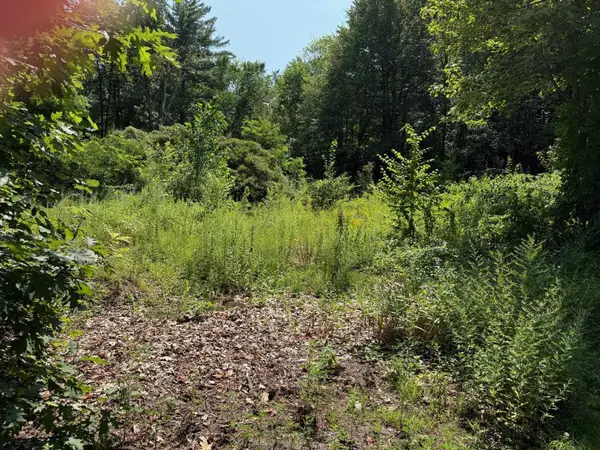 $249,000Active2 Acres
$249,000Active2 Acres2 Shore Drive, Goffstown, NH 03045
MLS# 5055481Listed by: COLDWELL BANKER CLASSIC REALTY - Open Thu, 4 to 5:30pmNew
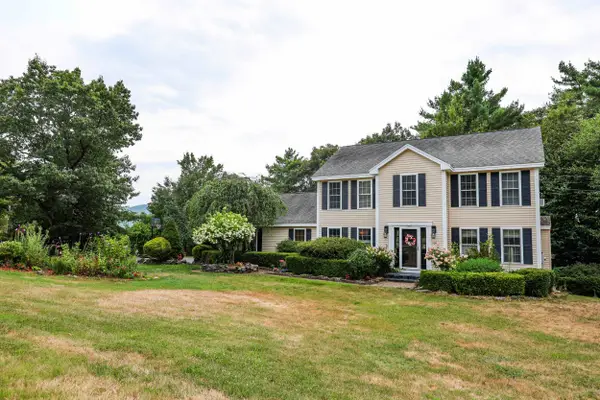 $675,000Active4 beds 3 baths2,076 sq. ft.
$675,000Active4 beds 3 baths2,076 sq. ft.91 Heather Hill Lane, Goffstown, NH 03045
MLS# 5055468Listed by: LAER REALTY PARTNERS/GOFFSTOWN - Open Sat, 11am to 1:30pmNew
 $405,000Active2 beds 2 baths1,754 sq. ft.
$405,000Active2 beds 2 baths1,754 sq. ft.2 Larch Street #22, Goffstown, NH 03102
MLS# 5055473Listed by: BHHS VERANI LONDONDERRY  $425,000Pending3 beds 3 baths1,872 sq. ft.
$425,000Pending3 beds 3 baths1,872 sq. ft.22 Peppermint Street, Goffstown, NH 03045
MLS# 5055446Listed by: KELLER WILLIAMS REALTY-METROPOLITAN- New
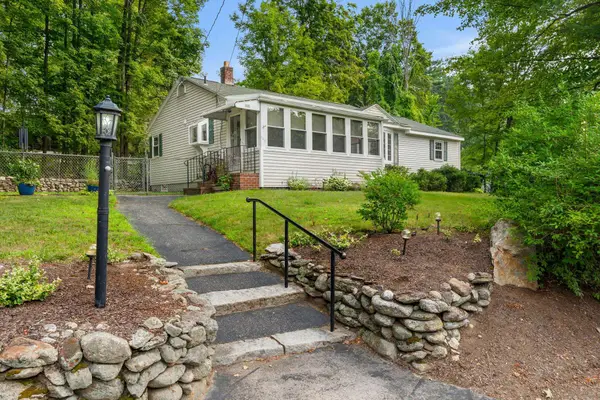 $465,000Active3 beds 2 baths1,200 sq. ft.
$465,000Active3 beds 2 baths1,200 sq. ft.105 Center Street, Goffstown, NH 03045
MLS# 5055364Listed by: EXP REALTY - New
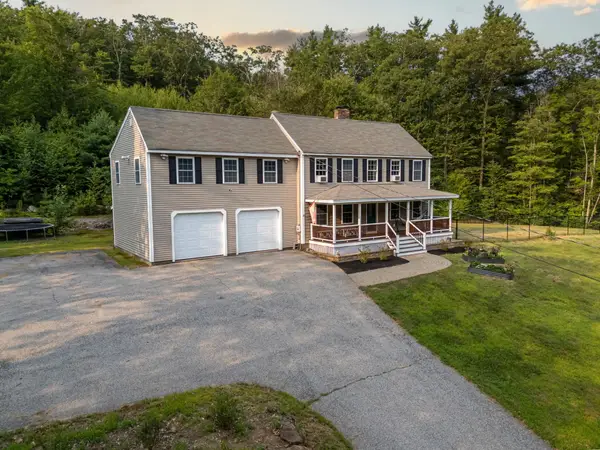 $675,000Active4 beds 3 baths2,175 sq. ft.
$675,000Active4 beds 3 baths2,175 sq. ft.753 Back Mountain Road, Goffstown, NH 03045
MLS# 5055276Listed by: EXP REALTY
