46 Granite Circle, Hampstead, NH 03841
Local realty services provided by:Better Homes and Gardens Real Estate The Milestone Team
46 Granite Circle,Hampstead, NH 03841
$332,000
- 2 Beds
- 2 Baths
- 1,386 sq. ft.
- Mobile / Manufactured
- Active
Listed by:terri byerly
Office:keller williams realty metro-londonderry
MLS#:5056255
Source:PrimeMLS
Price summary
- Price:$332,000
- Price per sq. ft.:$215.03
- Monthly HOA dues:$380
About this home
CONTINUING TO SHOW, ACCEPTING BACKUP OFFERS! Ideally situated on a corner lot, this move-in ready home in a sought-after 55+ community has an instantly inviting and warm presence. You'll feel it immediately as you enter the kitchen, bright and modern, yet designed for comfort and connection. Crisp white cabinetry, sleek stainless steel appliances and countertops with plenty of room to spread out highlight the beautiful tile backsplash. The breakfast bar is perfect for relaxing mornings or laughing with friends while you cook, and the coffee bar? Your new favorite daily ritual. The dining area being adjacent to the kitchen creates a space not just to share meals, but also celebrations and stories over dinner, and as it is also open to the spacious living room, the flow feels effortless. Whether you're hosting holidays or entertaining, this is the place where loved ones will want to gather. Wrapped in windows and filled with natural light, the year-round sunroom offers a space to pause, to breathe, to simply be, whether you're savoring a good book or watching the seasons change in stillness. The primary ensuite is a true retreat. Enjoy the ease of a walk-in shower, the luxury of two generous closets, and a room that easily fits your favorite pieces without ever feeling crowded. A second full bath and comfortable bedroom provide a welcoming space for guests, or make it your home office. Plus, BRAND NEW FURNACE and newer Central A/C unit. Sorry, no dogs but indoor cats welcome.
Contact an agent
Home facts
- Year built:1994
- Listing ID #:5056255
- Added:527 day(s) ago
- Updated:September 28, 2025 at 10:27 AM
Rooms and interior
- Bedrooms:2
- Total bathrooms:2
- Full bathrooms:2
- Living area:1,386 sq. ft.
Heating and cooling
- Cooling:Central AC
- Heating:Forced Air, In Floor, Oil
Structure and exterior
- Roof:Asphalt Shingle
- Year built:1994
- Building area:1,386 sq. ft.
Utilities
- Sewer:Community, Private
Finances and disclosures
- Price:$332,000
- Price per sq. ft.:$215.03
- Tax amount:$5,438 (2024)
New listings near 46 Granite Circle
- New
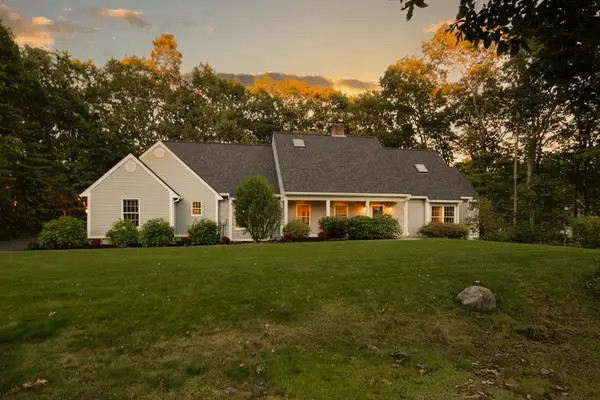 $1,143,000Active5 beds 4 baths4,186 sq. ft.
$1,143,000Active5 beds 4 baths4,186 sq. ft.59 Bonnies Way, Hampstead, NH 03841
MLS# 5063286Listed by: BHHS VERANI LONDONDERRY - Open Sun, 11am to 1pmNew
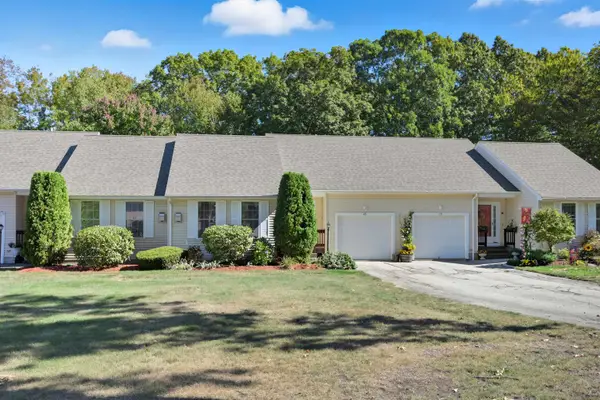 $385,000Active2 beds 2 baths1,424 sq. ft.
$385,000Active2 beds 2 baths1,424 sq. ft.8 Patriot Drive #16, Hampstead, NH 03826
MLS# 5062858Listed by: TESSA PARZIALE REAL ESTATE - Open Sun, 11am to 1pmNew
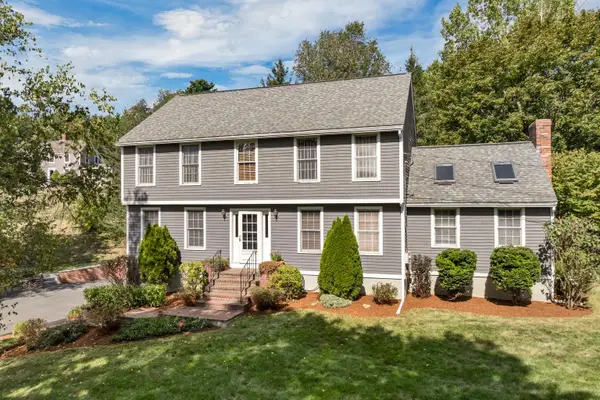 $675,000Active4 beds 3 baths2,366 sq. ft.
$675,000Active4 beds 3 baths2,366 sq. ft.15 Cambridge Road, Hampstead, NH 03841
MLS# 5062791Listed by: BHHS VERANI REALTY HAMPSTEAD - New
 $275,000Active2 beds 1 baths1,008 sq. ft.
$275,000Active2 beds 1 baths1,008 sq. ft.40 Squire Ridge Road, Hampstead, NH 03841
MLS# 5062762Listed by: BHHS VERANI SEACOAST - New
 $309,900Active2 beds 2 baths1,260 sq. ft.
$309,900Active2 beds 2 baths1,260 sq. ft.8 ian's Path, Hampstead, NH 03841
MLS# 5062391Listed by: KSRJ SIGNATURE REALTY GROUP 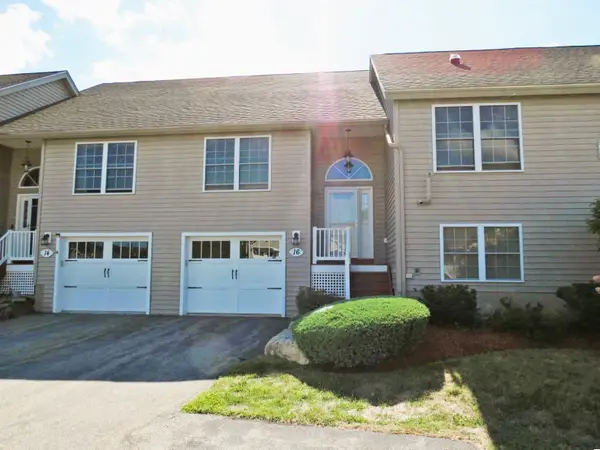 $515,000Active2 beds 3 baths1,950 sq. ft.
$515,000Active2 beds 3 baths1,950 sq. ft.16 Autumn Lane #C, Hampstead, NH 03826
MLS# 5061336Listed by: EAST KEY REALTY $305,000Active2 beds 2 baths1,386 sq. ft.
$305,000Active2 beds 2 baths1,386 sq. ft.133 Heather, Hampstead, NH 03841
MLS# 73430132Listed by: Keller Williams Realty- Open Sun, 1 to 3pm
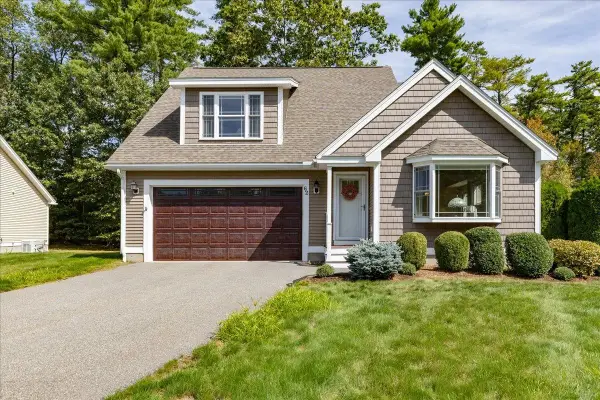 $575,000Active2 beds 3 baths2,126 sq. ft.
$575,000Active2 beds 3 baths2,126 sq. ft.62 Veterans Way, Hampstead, NH 03841
MLS# 5060874Listed by: RE/MAX PARTNERS 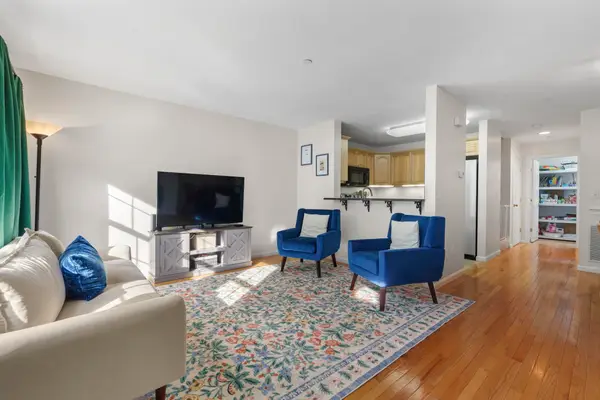 $350,000Pending2 beds 2 baths1,443 sq. ft.
$350,000Pending2 beds 2 baths1,443 sq. ft.12 Steeple Chase Drive, Hampstead, NH 03841
MLS# 5060831Listed by: KELLER WILLIAMS REALTY-METROPOLITAN $495,000Active2 beds 2 baths1,108 sq. ft.
$495,000Active2 beds 2 baths1,108 sq. ft.38 Timberlane Road, Hampstead, NH 03841
MLS# 5060768Listed by: DIPIETRO GROUP REAL ESTATE
