5 Spruce Drive, Hampstead, NH 03826
Local realty services provided by:Better Homes and Gardens Real Estate The Masiello Group
5 Spruce Drive,Hampstead, NH 03826
$524,900
- 2 Beds
- 3 Baths
- 1,932 sq. ft.
- Condominium
- Pending
Listed by:erin lasorsaCell: 603-303-3339
Office:bhhs verani seacoast
MLS#:5060646
Source:PrimeMLS
Price summary
- Price:$524,900
- Price per sq. ft.:$194.55
- Monthly HOA dues:$340
About this home
Welcome to Angle Pond Woods, one of Hampstead’s most sought-after 55+ communities! This spacious condo offers the perfect blend of comfort, convenience, and natural beauty. Step inside to find a bright, open-concept living and dining area with soaring ceilings and plenty of windows that fill the home with natural light. The kitchen features ample cabinetry, modern appliances, and an inviting layout that makes entertaining a breeze. The first-floor primary suite is a true retreat with side by side closets and full size private bath with double vanity. Also on the main level is an additional bedroom or office, and a dedicated laundry room featuring a top of the line Fisher & Paykel washer and dryer. The finished lower level offers even more flexible living space, perfect for gatherings, a home gym, or additional storage. Enjoy your morning coffee or evening unwinding on the private deck, overlooking peaceful wooded surroundings. Residents of Angle Pond Woods also benefit from walking trails, water access to Angle Pond, and a lovely dock & beach. This end unit features a 2 car attached garage, central air, central vac, a stand-by generator, and low-maintenance living. 5 Spruce Drive has everything you need to feel right at home. Close to major routes, shopping, & restaurants. Don’t miss your chance to join this vibrant community where comfort meets carefree living!
Contact an agent
Home facts
- Year built:2006
- Listing ID #:5060646
- Added:6 day(s) ago
- Updated:September 16, 2025 at 03:40 PM
Rooms and interior
- Bedrooms:2
- Total bathrooms:3
- Full bathrooms:2
- Living area:1,932 sq. ft.
Heating and cooling
- Cooling:Central AC
- Heating:Hot Air
Structure and exterior
- Roof:Asphalt Shingle
- Year built:2006
- Building area:1,932 sq. ft.
Utilities
- Sewer:Public Available
Finances and disclosures
- Price:$524,900
- Price per sq. ft.:$194.55
- Tax amount:$8,918 (2024)
New listings near 5 Spruce Drive
- Open Sat, 12 to 2pmNew
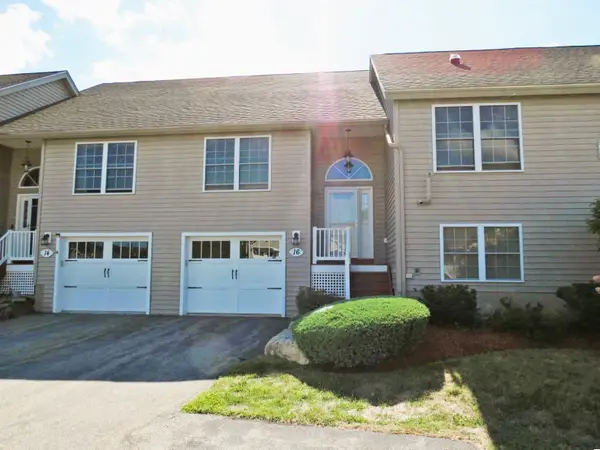 $515,000Active2 beds 3 baths1,950 sq. ft.
$515,000Active2 beds 3 baths1,950 sq. ft.16 Autumn Lane #C, Hampstead, NH 03826
MLS# 5061336Listed by: EAST KEY REALTY - New
 $324,900Active2 beds 2 baths1,386 sq. ft.
$324,900Active2 beds 2 baths1,386 sq. ft.133 Heather, Hampstead, NH 03841
MLS# 73430132Listed by: Keller Williams Realty - New
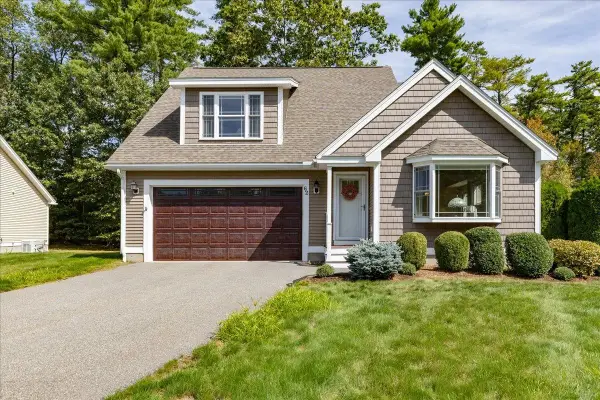 $575,000Active2 beds 3 baths2,126 sq. ft.
$575,000Active2 beds 3 baths2,126 sq. ft.62 Veterans Way, Hampstead, NH 03841
MLS# 5060874Listed by: RE/MAX PARTNERS - New
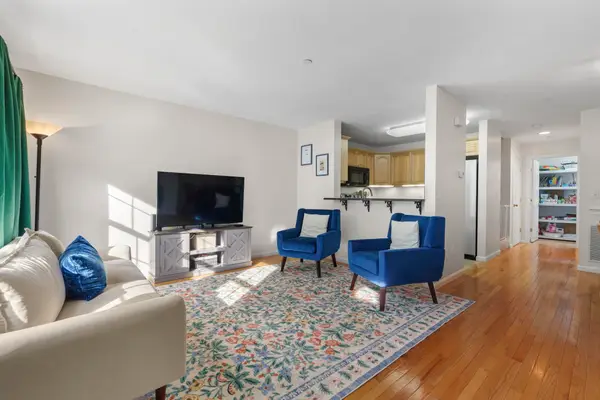 $350,000Active2 beds 2 baths1,443 sq. ft.
$350,000Active2 beds 2 baths1,443 sq. ft.12 Steeple Chase Drive, Hampstead, NH 03841
MLS# 5060831Listed by: KELLER WILLIAMS REALTY-METROPOLITAN - New
 $495,000Active2 beds 2 baths1,108 sq. ft.
$495,000Active2 beds 2 baths1,108 sq. ft.38 Timberlane Road, Hampstead, NH 03841
MLS# 5060768Listed by: DIPIETRO GROUP REAL ESTATE - New
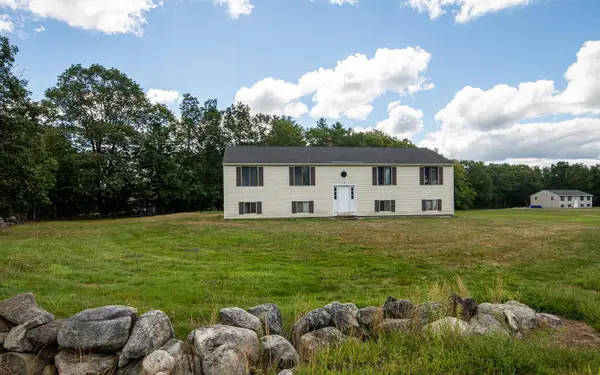 $589,900Active-- beds -- baths1,624 sq. ft.
$589,900Active-- beds -- baths1,624 sq. ft.6 Johnson Meadow Road #A & B, Hampstead, NH 03841
MLS# 5060651Listed by: BHHS VERANI REALTY HAMPSTEAD - New
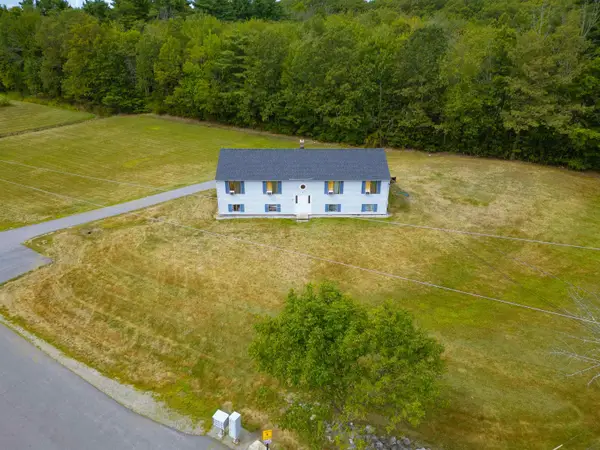 $589,900Active-- beds -- baths1,624 sq. ft.
$589,900Active-- beds -- baths1,624 sq. ft.5 Johnson Meadow Road #A & B, Hampstead, NH 03841
MLS# 5060652Listed by: BHHS VERANI REALTY HAMPSTEAD - New
 $589,900Active-- beds -- baths1,624 sq. ft.
$589,900Active-- beds -- baths1,624 sq. ft.19 Johnson Meadow Road #A & B, Hampstead, NH 03841
MLS# 5060653Listed by: BHHS VERANI REALTY HAMPSTEAD - New
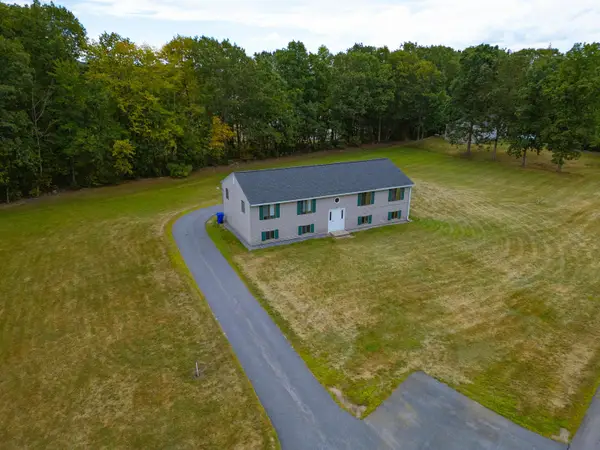 $589,900Active-- beds -- baths1,624 sq. ft.
$589,900Active-- beds -- baths1,624 sq. ft.20 Johnson Meadow Road #A & B, Hampstead, NH 03841
MLS# 5060654Listed by: BHHS VERANI REALTY HAMPSTEAD - New
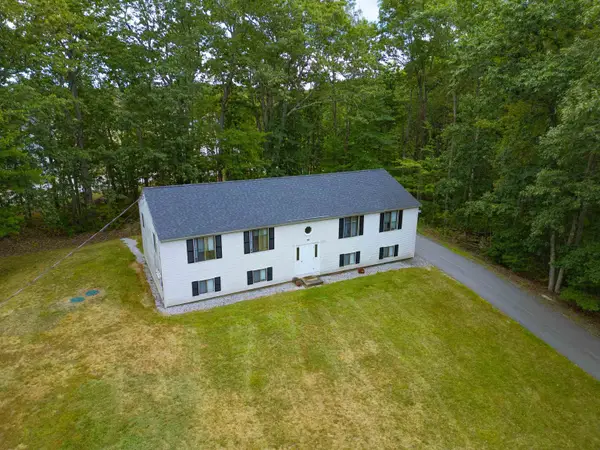 $589,900Active-- beds -- baths1,624 sq. ft.
$589,900Active-- beds -- baths1,624 sq. ft.30 Johnson Meadow Road #A & B, Hampstead, NH 03841
MLS# 5060655Listed by: BHHS VERANI REALTY HAMPSTEAD
