236 Main Street, Jaffrey, NH 03452
Local realty services provided by:Better Homes and Gardens Real Estate The Milestone Team

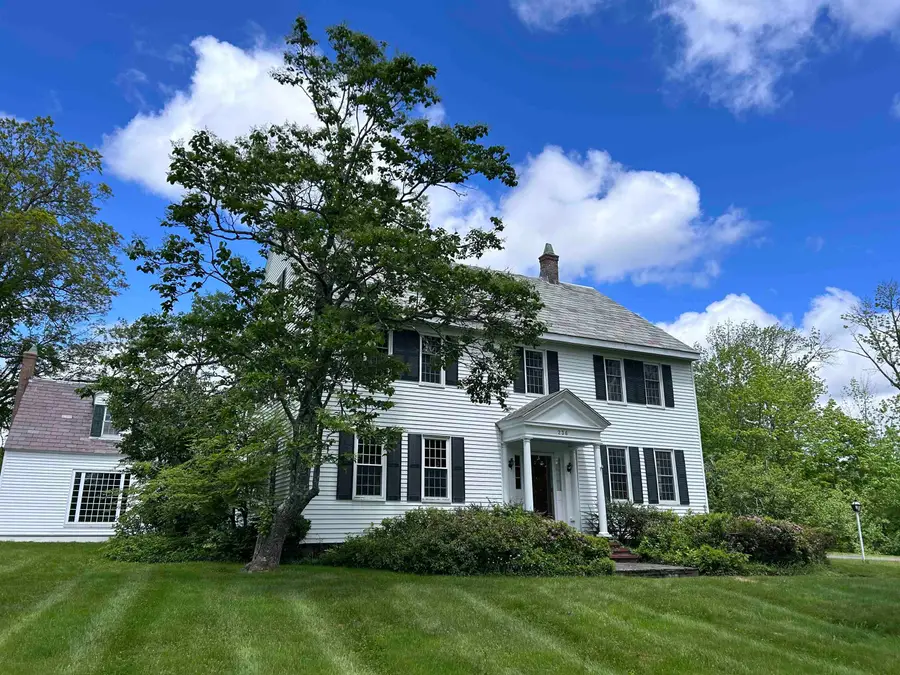
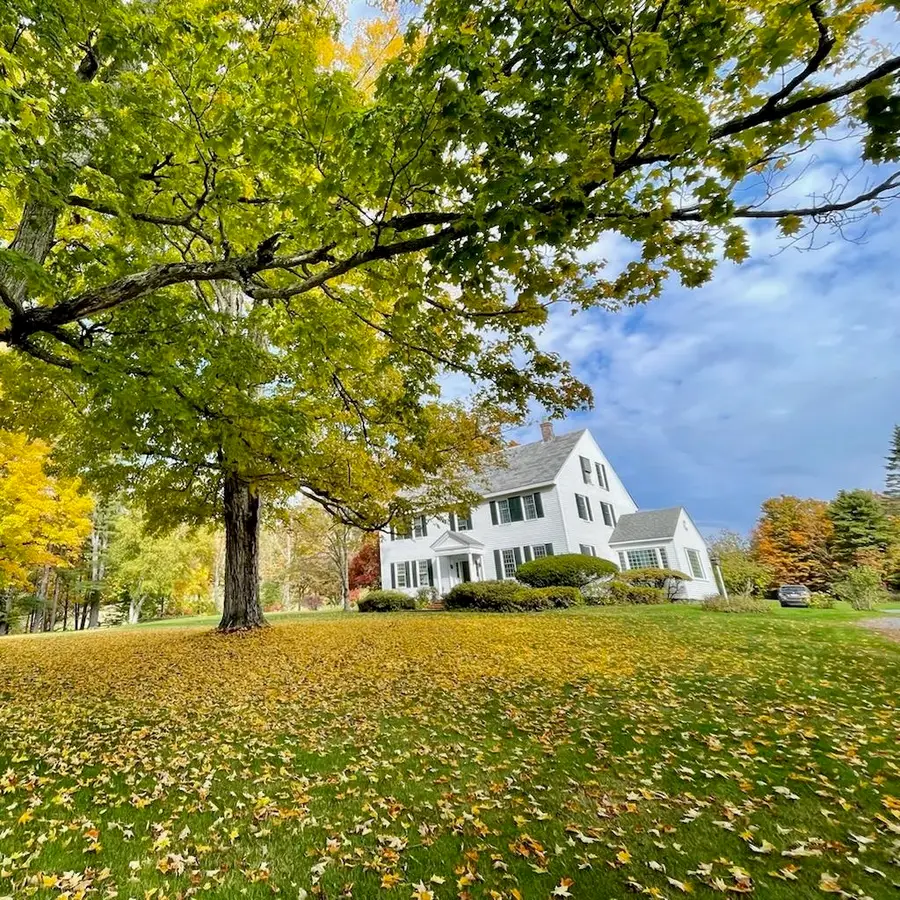
236 Main Street,Jaffrey, NH 03452
$749,500
- 4 Beds
- 3 Baths
- 3,105 sq. ft.
- Single family
- Active
Listed by:matthew cabanaCell: 603-933-2991
Office:exp realty
MLS#:5043701
Source:PrimeMLS
Price summary
- Price:$749,500
- Price per sq. ft.:$136.15
About this home
Plan to stay a while when you come to visit this stately and gracious home, there are many details to absorb. Built to last with the superior construction of yesteryear, the grand front entrance boasts a wide hallway and elegant staircase, as you would expect in a home of this vintage. Clearly built for the "upper crust" of the time, the ceilings are high and the rooms very generously sized, perfect for entertaining. The front to back living room can accommodate large gatherings, with a wood burning fireplace at one end. The study across the hall has beautiful glass doors for a more intimate conversation, and the formal dining room has a beautiful chandelier, stunning crown molding and a lovely built in cabinetry. The light and bright kitchen has tons of cabinet and counter space, an oversized range with double ovens and a functional Thermador wall oven. There is a mudroom between the house and the three car garage, which has a large finished room above it equipped with electric heat. Upstairs you will again find a grand hallway with four bedrooms, two could be combined to make a luxurious master suite, with a newer bathroom between two of the rooms, another full bath off the hallway, and ample closet space. The full attic offers tons more potential for living space, and the home is certified lead paint free. There's room for your horses too! The four stall barn with an enormous hayloft plus an additional out building and a large pasture offer so many more possibilities!
Contact an agent
Home facts
- Year built:1790
- Listing Id #:5043701
- Added:76 day(s) ago
- Updated:August 01, 2025 at 10:17 AM
Rooms and interior
- Bedrooms:4
- Total bathrooms:3
- Full bathrooms:1
- Living area:3,105 sq. ft.
Heating and cooling
- Heating:Hot Air, Oil
Structure and exterior
- Roof:Rolled, Shingle, Slate
- Year built:1790
- Building area:3,105 sq. ft.
- Lot area:5.62 Acres
Schools
- High school:Conant High School
- Middle school:Jaffrey-Rindge Middle School
- Elementary school:Jaffrey Grade School
Utilities
- Sewer:Public Available
Finances and disclosures
- Price:$749,500
- Price per sq. ft.:$136.15
- Tax amount:$12,635 (2025)
New listings near 236 Main Street
- New
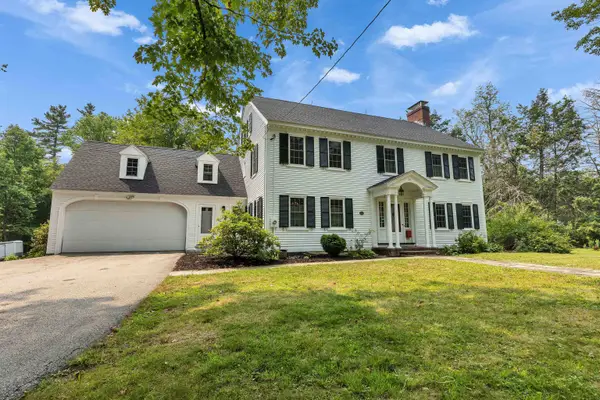 $849,500Active4 beds 4 baths3,388 sq. ft.
$849,500Active4 beds 4 baths3,388 sq. ft.75 Main Street, Jaffrey, NH 03452
MLS# 5055288Listed by: FOUR SEASONS SOTHEBY'S INTERNATIONAL REALTY - New
 $950,000Active16 Acres
$950,000Active16 Acres219 Gilmore Pond Road, Jaffrey, NH 03452
MLS# 5054912Listed by: BHG MASIELLO PETERBOROUGH 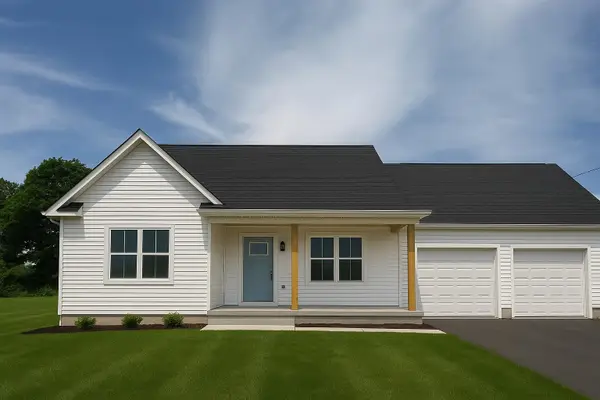 $589,000Active3 beds 3 baths1,788 sq. ft.
$589,000Active3 beds 3 baths1,788 sq. ft.19 Lord View Drive, Jaffrey, NH 03452
MLS# 5054636Listed by: EXP REALTY $875,000Active4 beds 3 baths3,207 sq. ft.
$875,000Active4 beds 3 baths3,207 sq. ft.158 Great Road, Jaffrey, NH 03452
MLS# 5054403Listed by: EXP REALTY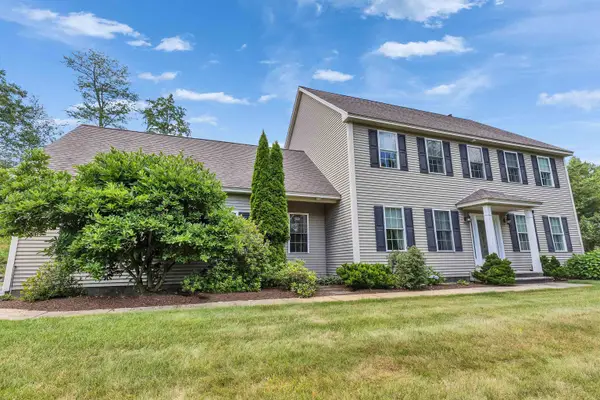 $775,000Active3 beds 3 baths2,910 sq. ft.
$775,000Active3 beds 3 baths2,910 sq. ft.175 Hadley Road, Jaffrey, NH 03452
MLS# 5054362Listed by: TIEGER REALTY CO. INC.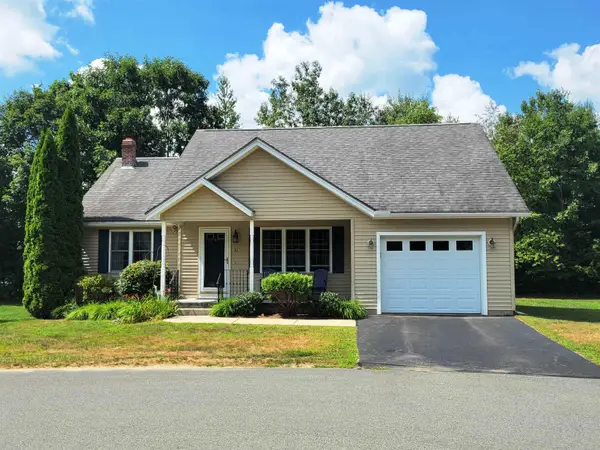 $340,000Pending2 beds 2 baths1,012 sq. ft.
$340,000Pending2 beds 2 baths1,012 sq. ft.31 Coburn Way, Jaffrey, NH 03452
MLS# 5054329Listed by: BHG MASIELLO PETERBOROUGH $340,000Pending2 beds 2 baths1,012 sq. ft.
$340,000Pending2 beds 2 baths1,012 sq. ft.31 Coburn Way, Jaffrey, NH 03452
MLS# 5054335Listed by: BHG MASIELLO PETERBOROUGH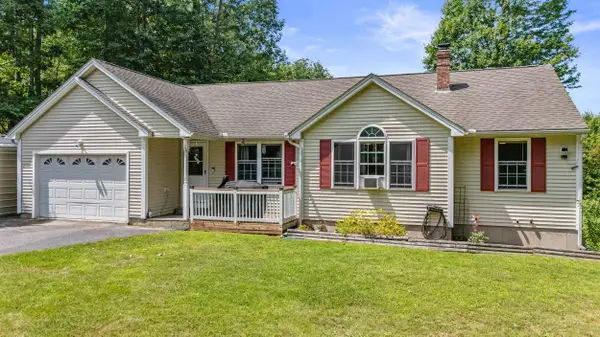 $369,900Pending3 beds 2 baths1,068 sq. ft.
$369,900Pending3 beds 2 baths1,068 sq. ft.16 Felch Lane, Jaffrey, NH 03452
MLS# 5054188Listed by: ALBERT INVEST REALTY GROUP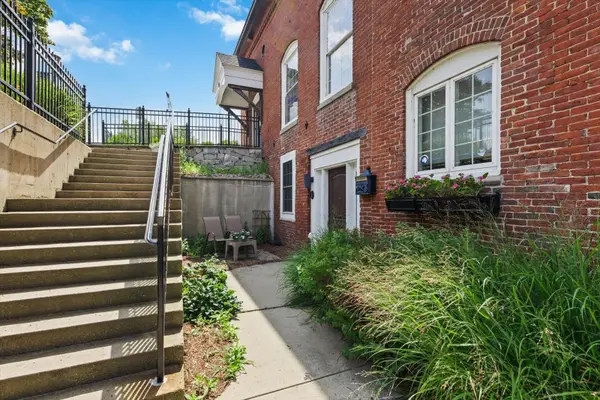 $275,000Active2 beds 1 baths1,184 sq. ft.
$275,000Active2 beds 1 baths1,184 sq. ft.8 Main Street #1, Jaffrey, NH 03452
MLS# 5054063Listed by: EXP REALTY $225,000Active3 Acres
$225,000Active3 Acres10-2 Ingalls Road, Jaffrey, NH 03452
MLS# 5053882Listed by: BORDERLINE REALTY, LLC
