5 Surry Hill Drive, Keene, NH 03431
Local realty services provided by:Better Homes and Gardens Real Estate The Masiello Group
5 Surry Hill Drive,Keene, NH 03431
$435,000
- 3 Beds
- 2 Baths
- 2,140 sq. ft.
- Single family
- Active
Listed by:
- Paul Rodenhauser(603) 903 - 4596Better Homes and Gardens Real Estate The Masiello Group
MLS#:5069714
Source:PrimeMLS
Price summary
- Price:$435,000
- Price per sq. ft.:$169.26
About this home
Highly desirable Woodgate Views, move-in ready one-level living at its best! This meticulously maintained home offers 3 spacious bedrooms, 1 full bathroom, 1 3/4 bathroom, central air conditioning, cathedral ceilings, a nice back deck and a 2-car garage. Enjoy the ease of town water and sewer and the comfort of a bright, open layout ideal for both everyday living and entertaining. The Woodgate Views Association provides outstanding amenities, including an in-ground pool, two tennis courts with pickleball lines, and comprehensive services such as trash removal, roadway snow plowing, and landscaping. Conveniently located close to Bretwood Golf Course, Cheshire Medical Center, Downtown Keene, West Keene, and the Keene YMCA. Approximate distances to major cities: Boston, MA: ~90 miles Hartford, CT: ~85–90 miles New York City: ~190 miles A rare opportunity to enjoy low-maintenance living in one of Keene’s most desirable associations.
Contact an agent
Home facts
- Year built:1989
- Listing ID #:5069714
- Added:1 day(s) ago
- Updated:November 15, 2025 at 11:25 AM
Rooms and interior
- Bedrooms:3
- Total bathrooms:2
- Full bathrooms:1
- Living area:2,140 sq. ft.
Heating and cooling
- Cooling:Central AC
- Heating:Baseboard
Structure and exterior
- Roof:Shingle
- Year built:1989
- Building area:2,140 sq. ft.
- Lot area:0.22 Acres
Schools
- High school:Keene High School
- Middle school:Keene Middle School
- Elementary school:Fuller Elementary
Utilities
- Sewer:Public Available
Finances and disclosures
- Price:$435,000
- Price per sq. ft.:$169.26
- Tax amount:$7,817 (2024)
New listings near 5 Surry Hill Drive
- New
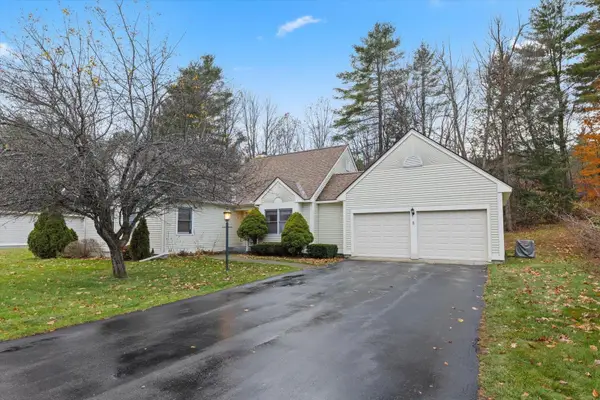 Listed by BHGRE$435,000Active3 beds 2 baths2,140 sq. ft.
Listed by BHGRE$435,000Active3 beds 2 baths2,140 sq. ft.5 Surry Hill Drive, Keene, NH 03431
MLS# 5069714Listed by: BHG MASIELLO KEENE - New
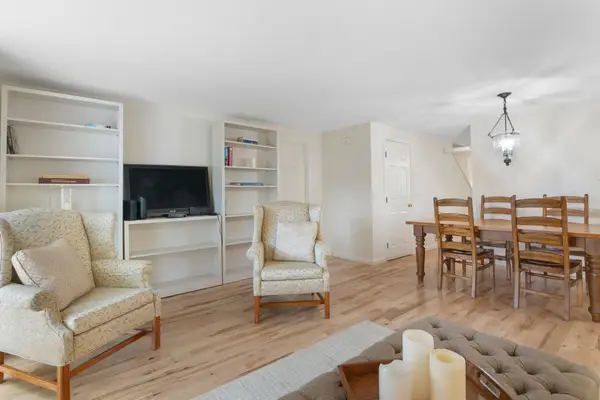 $335,000Active3 beds 2 baths1,402 sq. ft.
$335,000Active3 beds 2 baths1,402 sq. ft.28 B Stonehouse Lane, Keene, NH 03431
MLS# 5069458Listed by: BRATTLEBORO AREA REALTY - New
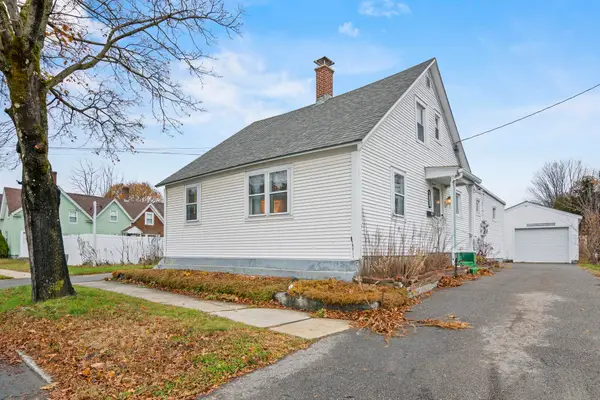 $279,900Active2 beds 2 baths1,824 sq. ft.
$279,900Active2 beds 2 baths1,824 sq. ft.194 Marlboro Street, Keene, NH 03431
MLS# 5069539Listed by: LAMACCHIA REALTY, INC. - New
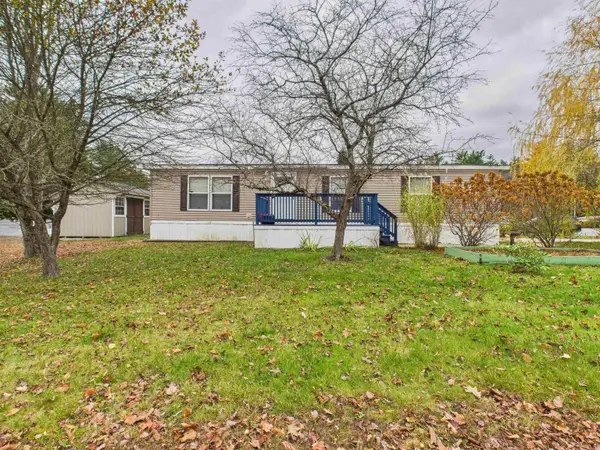 Listed by BHGRE$149,900Active3 beds 2 baths1,296 sq. ft.
Listed by BHGRE$149,900Active3 beds 2 baths1,296 sq. ft.11 Nut Hatch Lane, Keene, NH 03431
MLS# 5069631Listed by: BHG MASIELLO KEENE - New
 Listed by BHGRE$349,900Active3 beds 2 baths1,470 sq. ft.
Listed by BHGRE$349,900Active3 beds 2 baths1,470 sq. ft.110 Arch Street #42, Keene, NH 03431
MLS# 5069295Listed by: BHG MASIELLO KEENE - New
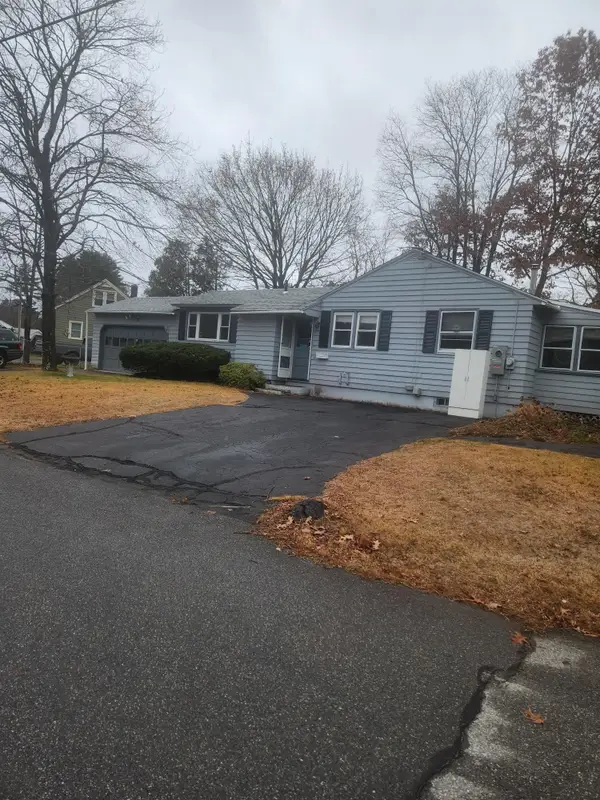 Listed by BHGRE$325,000Active2 beds 2 baths2,312 sq. ft.
Listed by BHGRE$325,000Active2 beds 2 baths2,312 sq. ft.106 Pako Avenue, Keene, NH 03431
MLS# 5069156Listed by: BHG MASIELLO KEENE - New
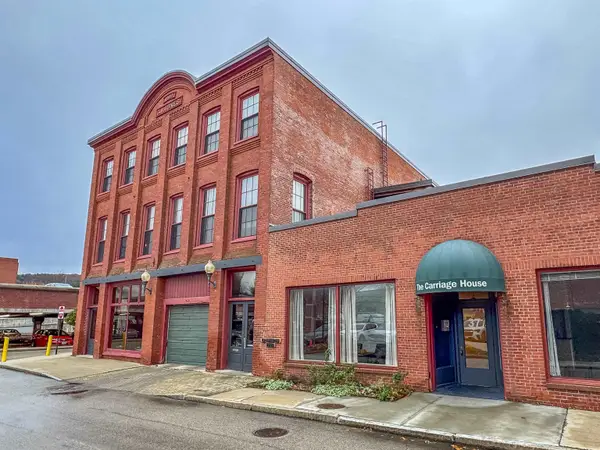 $375,000Active2 beds 2 baths1,052 sq. ft.
$375,000Active2 beds 2 baths1,052 sq. ft.37 Church Street, Keene, NH 03431
MLS# 5069142Listed by: GREENWALD REALTY GROUP - New
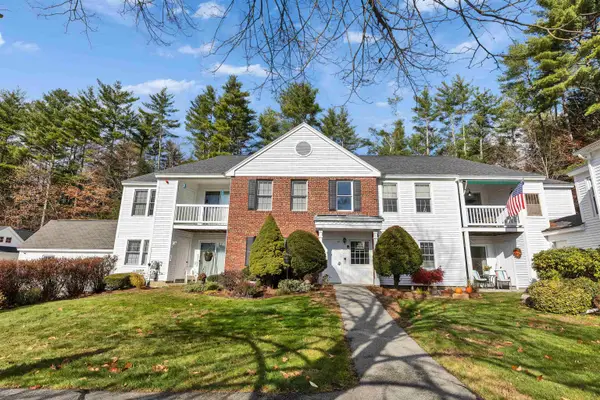 Listed by BHGRE$299,900Active2 beds 2 baths1,071 sq. ft.
Listed by BHGRE$299,900Active2 beds 2 baths1,071 sq. ft.39B Windsor Court, Keene, NH 03431
MLS# 5069096Listed by: BHG MASIELLO KEENE - Open Sat, 11am to 12:30pmNew
 $310,000Active3 beds 1 baths1,143 sq. ft.
$310,000Active3 beds 1 baths1,143 sq. ft.22 Fairfield Court, Keene, NH 03431
MLS# 5068677Listed by: KELLER WILLIAMS REALTY METRO-KEENE - Open Sat, 11am to 1pmNew
 $317,000Active3 beds 1 baths1,080 sq. ft.
$317,000Active3 beds 1 baths1,080 sq. ft.30 Dartmouth Street, Keene, NH 03431
MLS# 5068650Listed by: MOOR REALTY GROUP, LLC
