12 Dulcies Point Road, Kingston, NH 03848
Local realty services provided by:Better Homes and Gardens Real Estate The Masiello Group
12 Dulcies Point Road,Kingston, NH 03848
$425,000
- 2 Beds
- 1 Baths
- 800 sq. ft.
- Single family
- Pending
Listed by: terri mcguinness
Office: keller williams realty-metropolitan
MLS#:5064757
Source:PrimeMLS
Price summary
- Price:$425,000
- Price per sq. ft.:$451.17
About this home
Offered to the public for the first time in nearly 30 years, this move-in-ready 2-bedroom lakefront home offers a rare combination of tranquility, views, and convenience. Nestled on a quiet, private street, this property features stunning water views from the large picture window in the living room and from the spacious deck overlooking the 285 acre lake—perfect for morning coffee or sunrises. A dock provides easy access for kayaks or a small boat, while the walk-out basement garage facing the water offers excellent storage for motorcycles or gear and a great space for entertaining. All major systems have been updated, giving peace of mind for years to come. While some interior updates could make it your own, the home is truly ready to enjoy as-is. Conveniently located near major routes and just a short drive to the Seacoast, this property offers the perfect blend of relaxation and accessibility. Don’t miss this unique opportunity to own a piece of waterfront paradise in Kingston! Showings start at Open House Thursday, October 9 from 4-6pm
Contact an agent
Home facts
- Year built:1955
- Listing ID #:5064757
- Added:38 day(s) ago
- Updated:November 15, 2025 at 08:44 AM
Rooms and interior
- Bedrooms:2
- Total bathrooms:1
- Full bathrooms:1
- Living area:800 sq. ft.
Heating and cooling
- Heating:Baseboard, Forced Air, Hot Air, Oil
Structure and exterior
- Roof:Shingle
- Year built:1955
- Building area:800 sq. ft.
- Lot area:0.2 Acres
Schools
- High school:Sanborn Regional High School
- Middle school:Sanborn Regional Middle School
- Elementary school:Daniel J. Bakie School
Utilities
- Sewer:Leach Field, On Site Septic Exists, Septic, Septic Design Available
Finances and disclosures
- Price:$425,000
- Price per sq. ft.:$451.17
- Tax amount:$4,515 (2025)
New listings near 12 Dulcies Point Road
- Open Sat, 11am to 2pmNew
 $780,000Active3 beds 3 baths2,148 sq. ft.
$780,000Active3 beds 3 baths2,148 sq. ft.79 North Road, Kingston, NH 03848
MLS# 5069592Listed by: BHHS VERANI REALTY HAMPSTEAD - Open Sat, 11am to 1pmNew
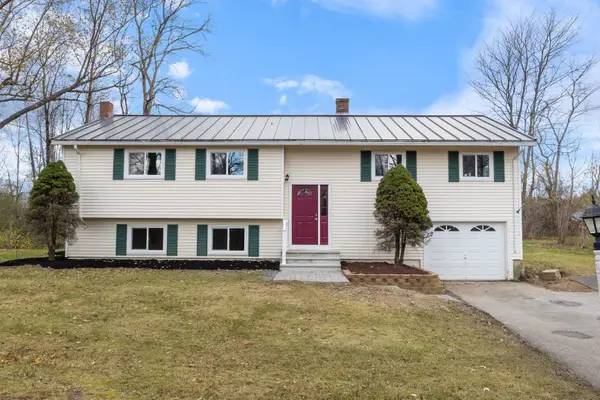 $575,000Active3 beds 2 baths1,721 sq. ft.
$575,000Active3 beds 2 baths1,721 sq. ft.68 Exeter Road, Kingston, NH 03848
MLS# 5069192Listed by: REALTY ONE GROUP NEXT LEVEL- PORTSMOUTH - New
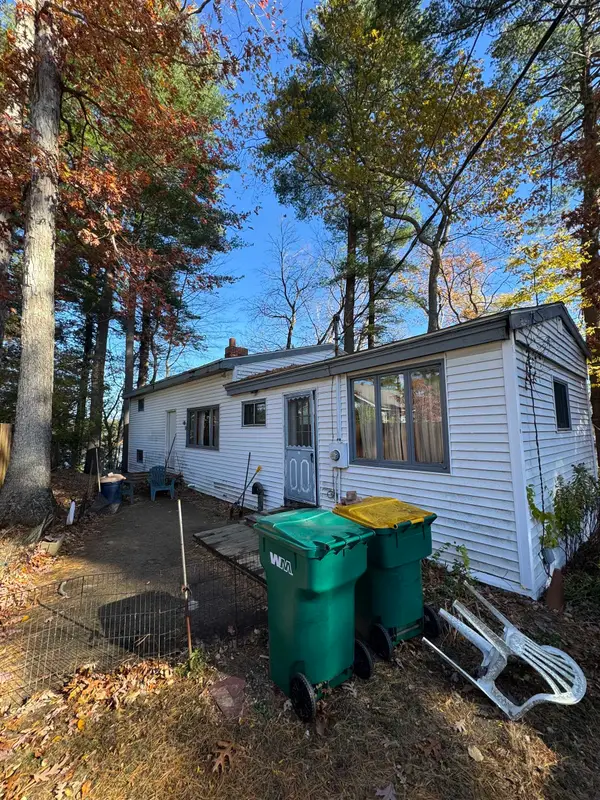 $264,999Active3 beds 1 baths1,251 sq. ft.
$264,999Active3 beds 1 baths1,251 sq. ft.10 Pennimans Grove Road, Kingston, NH 03848
MLS# 5069004Listed by: SHEEHAN REAL ESTATE LLC - Open Sat, 11am to 12:30pm
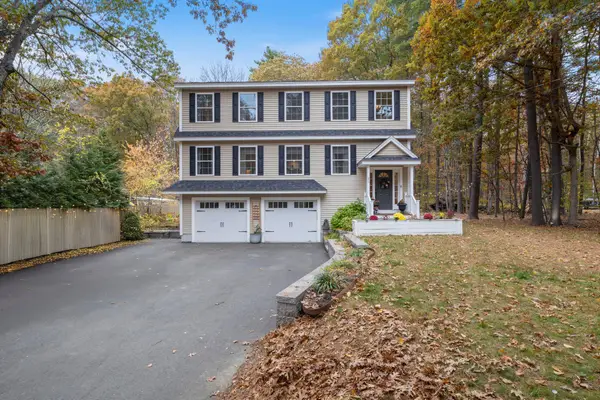 $724,900Active3 beds 3 baths2,250 sq. ft.
$724,900Active3 beds 3 baths2,250 sq. ft.21 West Shore Park Road, Kingston, NH 03848
MLS# 5067703Listed by: LAMACCHIA REALTY, INC. 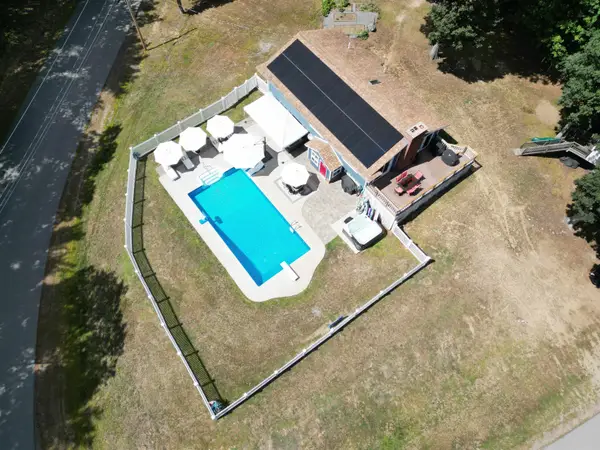 $525,000Active4 beds 2 baths2,300 sq. ft.
$525,000Active4 beds 2 baths2,300 sq. ft.10 Folly Brook Terrace, Kingston, NH 03848
MLS# 5066804Listed by: THE MERRILL BARTLETT GROUP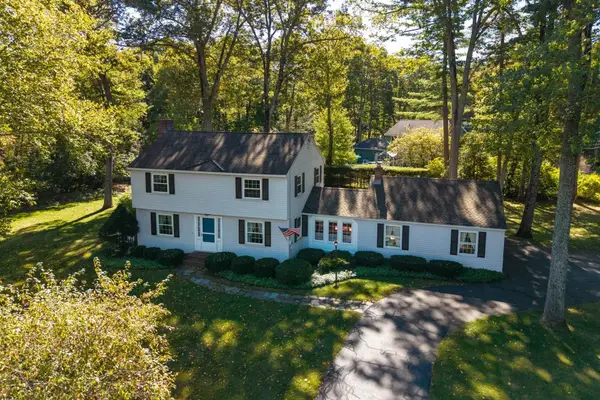 $549,000Pending4 beds 2 baths1,820 sq. ft.
$549,000Pending4 beds 2 baths1,820 sq. ft.6 Toppan Road, Kingston, NH 03848
MLS# 5066504Listed by: SAMONAS REALTY, LLC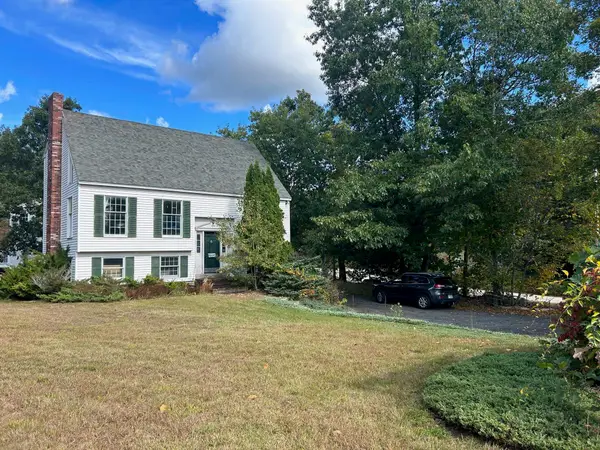 $599,900Active1 beds 2 baths2,061 sq. ft.
$599,900Active1 beds 2 baths2,061 sq. ft.129 Route 125, Kingston, NH 03848
MLS# 5066288Listed by: DONNA CARTER REAL ESTATE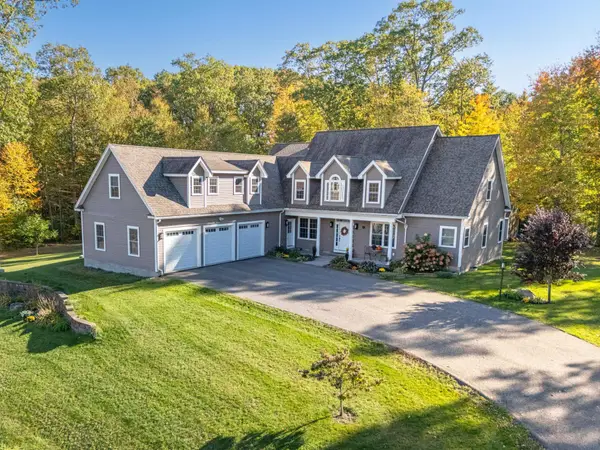 $1,499,900Pending5 beds 5 baths4,420 sq. ft.
$1,499,900Pending5 beds 5 baths4,420 sq. ft.1 Kinneret Drive, Kingston, NH 03848
MLS# 5065901Listed by: KELLER WILLIAMS REALTY METRO-LONDONDERRY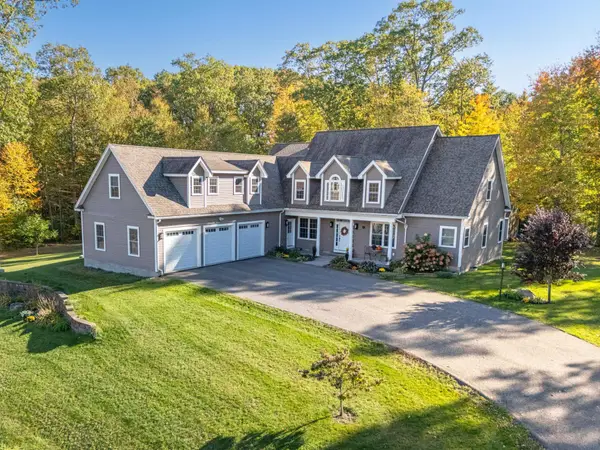 $1,499,900Pending5 beds 3 baths4,420 sq. ft.
$1,499,900Pending5 beds 3 baths4,420 sq. ft.1 Kinneret Drive, Kingston, NH 03848
MLS# 5065905Listed by: KELLER WILLIAMS REALTY METRO-LONDONDERRY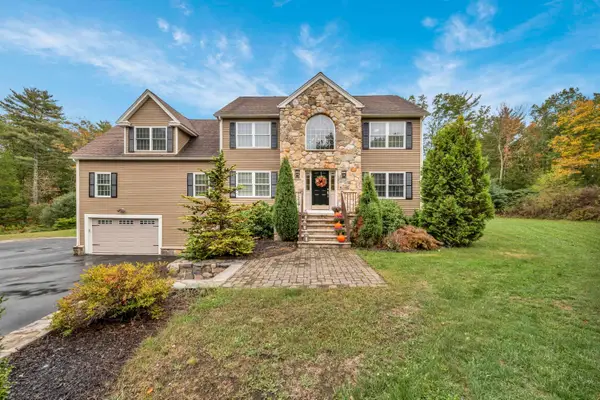 $1,000,000Active4 beds 3 baths3,506 sq. ft.
$1,000,000Active4 beds 3 baths3,506 sq. ft.7 Coopers Grove Road, Kingston, NH 03848
MLS# 5065793Listed by: COMPASS NEW ENGLAND, LLC
