125 Sterling Drive, Laconia, NH 03246
Local realty services provided by:Better Homes and Gardens Real Estate The Milestone Team
Listed by:susan bradleyOff: 603-524-2255
Office:coldwell banker realty gilford nh
MLS#:5061885
Source:PrimeMLS
Price summary
- Price:$1,995,000
- Price per sq. ft.:$346.47
- Monthly HOA dues:$8.33
About this home
Experience the pinnacle of refined living in this stunning, like-new residence offering breathtaking lake and mountain vistas. Thoughtfully designed and meticulously constructed, this home showcases superior craftsmanship and attention to detail across three expansive levels. The main level features two spacious en-suite bedrooms plus a stunning Great Room encompassing a gourmet kitchen, large walk-in pantry, soaring gas fireplace and a private dining room all which open to an expansive deck, while the second level offers a luxurious primary suite that opens to a private balcony with picturesque views. Also on the second level are two additional bedrooms and a large private office (or a sixth bedroom), ideal for work or creative pursuits. The finished lower level includes a summer kitchen, gym, game room, and family room, all opening to a generous patio with a cozy firepit—perfect for entertaining or relaxing. Outdoor living is elevated by sweeping decks that overlook the expansive lawn and frame the stunning lake and mountain views. A three-bay garage provides ample space for vehicles and storage. The large lot offers exciting potential for a future pool or an additional carriage house, making this property as versatile as it is beautiful.
Contact an agent
Home facts
- Year built:2024
- Listing ID #:5061885
- Added:12 day(s) ago
- Updated:October 01, 2025 at 04:36 AM
Rooms and interior
- Bedrooms:5
- Total bathrooms:6
- Full bathrooms:4
- Living area:5,242 sq. ft.
Heating and cooling
- Cooling:Central AC
- Heating:Forced Air, Hot Air
Structure and exterior
- Roof:Asphalt Shingle
- Year built:2024
- Building area:5,242 sq. ft.
- Lot area:0.59 Acres
Schools
- High school:Laconia High School
- Middle school:Laconia Middle School
Utilities
- Sewer:Public Available
Finances and disclosures
- Price:$1,995,000
- Price per sq. ft.:$346.47
- Tax amount:$9,324 (2024)
New listings near 125 Sterling Drive
- New
 $519,000Active2 beds 2 baths1,404 sq. ft.
$519,000Active2 beds 2 baths1,404 sq. ft.10 Birdie Way #Unit A, Laconia, NH 03246
MLS# 5063467Listed by: COLDWELL BANKER REALTY GILFORD NH - New
 $1,350,000Active0.47 Acres
$1,350,000Active0.47 Acres37 Stern Castle #33, Laconia, NH 03246
MLS# 5063480Listed by: KW COASTAL AND LAKES & MOUNTAINS REALTY/WOLFEBORO - New
 $795,000Active2 beds 1 baths813 sq. ft.
$795,000Active2 beds 1 baths813 sq. ft.32 Chapin Terrace, Laconia, NH 03246
MLS# 5063459Listed by: FOUR SEASONS SOTHEBY'S INT'L REALTY - New
 $184,900Active3 beds 1 baths992 sq. ft.
$184,900Active3 beds 1 baths992 sq. ft.47 Woodland Avenue, Laconia, NH 03246
MLS# 5063435Listed by: LEGACY GROUP/ REAL BROKER NH, LLC - New
 $395,000Active3 beds 2 baths1,202 sq. ft.
$395,000Active3 beds 2 baths1,202 sq. ft.123 Merrimac Street, Laconia, NH 03246
MLS# 5063447Listed by: KW COASTAL AND LAKES & MOUNTAINS REALTY/MEREDITH - New
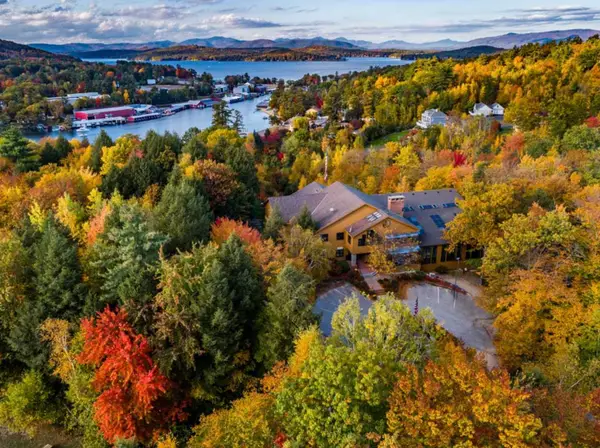 $3,900Active2 beds 2 baths800 sq. ft.
$3,900Active2 beds 2 baths800 sq. ft.177 Mentor Avenue #412, Laconia, NH 03246
MLS# 5063194Listed by: KW COASTAL AND LAKES & MOUNTAINS REALTY - Open Fri, 5 to 6:30pmNew
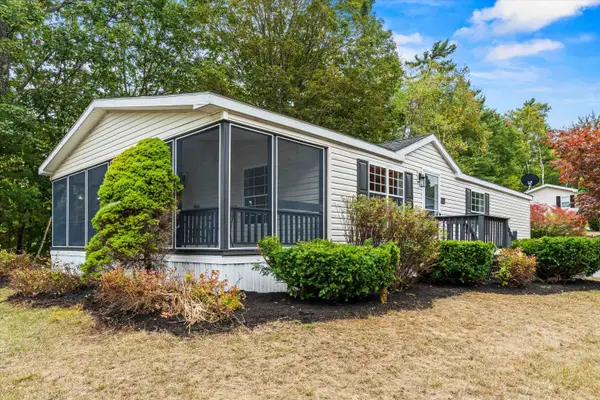 $299,000Active2 beds 2 baths1,232 sq. ft.
$299,000Active2 beds 2 baths1,232 sq. ft.328 Darby Drive, Laconia, NH 03246
MLS# 5063151Listed by: REAL BROKER NH, LLC - New
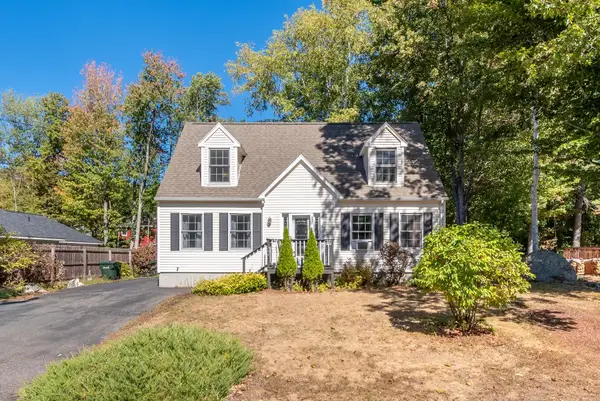 $499,000Active4 beds 2 baths1,862 sq. ft.
$499,000Active4 beds 2 baths1,862 sq. ft.284 Pine Street, Laconia, NH 03246
MLS# 5063116Listed by: KW COASTAL AND LAKES & MOUNTAINS REALTY/MEREDITH - New
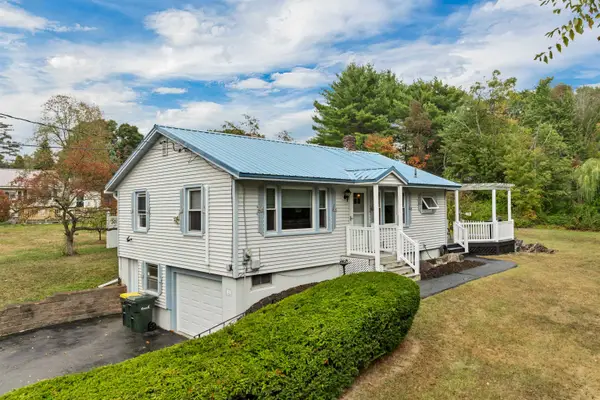 $399,000Active2 beds 2 baths1,136 sq. ft.
$399,000Active2 beds 2 baths1,136 sq. ft.61 White Oaks Road, Laconia, NH 03246
MLS# 5063072Listed by: TODAY REAL ESTATE - New
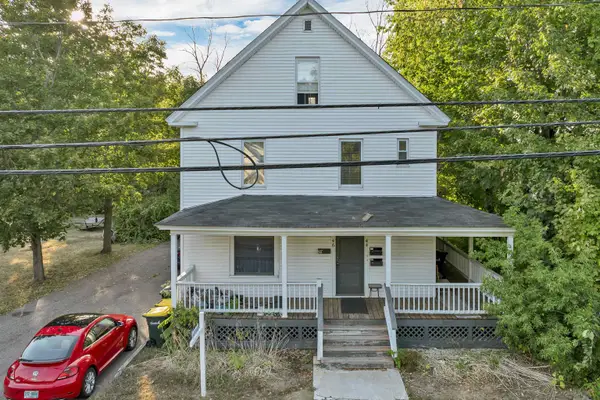 $499,900Active-- beds -- baths2,307 sq. ft.
$499,900Active-- beds -- baths2,307 sq. ft.44 Highland Street, Laconia, NH 03246
MLS# 5062781Listed by: COLDWELL BANKER REALTY GILFORD NH
