21 Leighton S Avenue, Laconia, NH 03246
Local realty services provided by:Better Homes and Gardens Real Estate The Masiello Group
21 Leighton S Avenue,Laconia, NH 03246
$4,750,000
- 3 Beds
- 4 Baths
- - sq. ft.
- Single family
- Sold
Listed by:ashley davis
Office:four seasons sotheby's int'l realty
MLS#:5050104
Source:PrimeMLS
Sorry, we are unable to map this address
Price summary
- Price:$4,750,000
About this home
Introducing one of Lake Winnisquam’s most iconic estates, offering over 200 feet of southwest facing shoreline, a rare oversized boathouse, and unmatched craftsmanship throughout. The 3,500 sq.ft. main residence showcases natural wood finishes, a sunken living room, and a chef’s kitchen with soapstone counters, Sub-Zero appliances, dual wall ovens, Miele dishwashers, and a large walk-in pantry, perfect for entertaining with seamless flow to a wraparound covered porch and grand screened room with wood-burning fireplace. Upstairs, the luxurious primary suite features a recently renovated radiant heated bath, walk-in closet, office nook, and private balcony. Two additional bedrooms, a loft, laundry, and another renovated bath complete the upper level. The finished lower level includes a full bath and walkout access to the perfectly manicured level lawn. The newly built detached garage offers car lifts and a finished second level with a top tier golf simulator. An adorable guest cottage at the water’s edge includes two bedrooms, 1.5 baths, an efficiency kitchen, and a screened porch. The sandy bottom waterfront features a 40' seasonal dock, lakeside deck, and one of the lake’s few boathouses with a 10-ton lift and upper storage. With geothermal heat and solar energy, this property blends sustainability with lakeside luxury. A truly rare offering that has the best of everything.
Contact an agent
Home facts
- Year built:2008
- Listing ID #:5050104
- Added:85 day(s) ago
- Updated:October 01, 2025 at 06:41 AM
Rooms and interior
- Bedrooms:3
- Total bathrooms:4
- Full bathrooms:2
Heating and cooling
- Cooling:Central AC
- Heating:Forced Air, Geothermal, Multi Zone, Radiant Floor, Solar
Structure and exterior
- Roof:Metal
- Year built:2008
Schools
- High school:Laconia High School
- Middle school:Laconia Middle School
- Elementary school:Elm Street School
Utilities
- Sewer:Septic
Finances and disclosures
- Price:$4,750,000
- Tax amount:$33,015 (2025)
New listings near 21 Leighton S Avenue
- New
 $519,000Active2 beds 2 baths1,404 sq. ft.
$519,000Active2 beds 2 baths1,404 sq. ft.10 Birdie Way #Unit A, Laconia, NH 03246
MLS# 5063467Listed by: COLDWELL BANKER REALTY GILFORD NH - New
 $1,350,000Active0.47 Acres
$1,350,000Active0.47 Acres37 Stern Castle #33, Laconia, NH 03246
MLS# 5063480Listed by: KW COASTAL AND LAKES & MOUNTAINS REALTY/WOLFEBORO - New
 $795,000Active2 beds 1 baths813 sq. ft.
$795,000Active2 beds 1 baths813 sq. ft.32 Chapin Terrace, Laconia, NH 03246
MLS# 5063459Listed by: FOUR SEASONS SOTHEBY'S INT'L REALTY - New
 $184,900Active3 beds 1 baths992 sq. ft.
$184,900Active3 beds 1 baths992 sq. ft.47 Woodland Avenue, Laconia, NH 03246
MLS# 5063435Listed by: LEGACY GROUP/ REAL BROKER NH, LLC - New
 $395,000Active3 beds 2 baths1,202 sq. ft.
$395,000Active3 beds 2 baths1,202 sq. ft.123 Merrimac Street, Laconia, NH 03246
MLS# 5063447Listed by: KW COASTAL AND LAKES & MOUNTAINS REALTY/MEREDITH - New
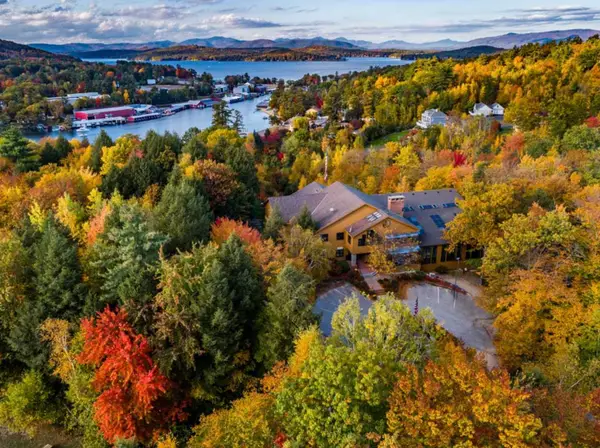 $3,900Active2 beds 2 baths800 sq. ft.
$3,900Active2 beds 2 baths800 sq. ft.177 Mentor Avenue #412, Laconia, NH 03246
MLS# 5063194Listed by: KW COASTAL AND LAKES & MOUNTAINS REALTY - Open Fri, 5 to 6:30pmNew
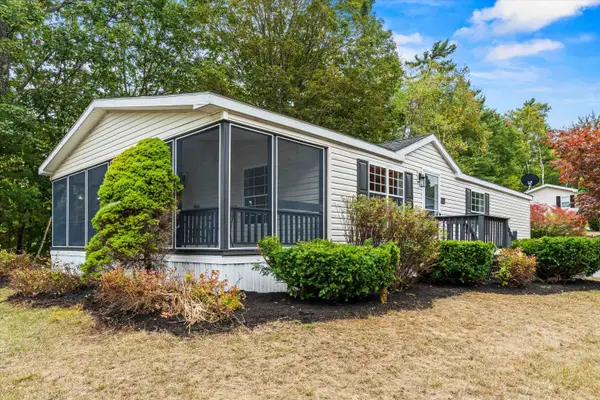 $299,000Active2 beds 2 baths1,232 sq. ft.
$299,000Active2 beds 2 baths1,232 sq. ft.328 Darby Drive, Laconia, NH 03246
MLS# 5063151Listed by: REAL BROKER NH, LLC - New
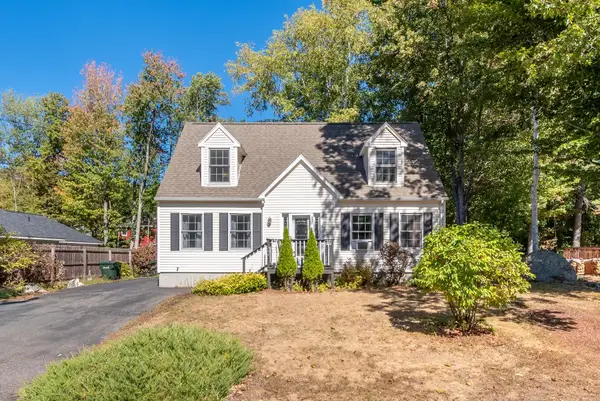 $499,000Active4 beds 2 baths1,862 sq. ft.
$499,000Active4 beds 2 baths1,862 sq. ft.284 Pine Street, Laconia, NH 03246
MLS# 5063116Listed by: KW COASTAL AND LAKES & MOUNTAINS REALTY/MEREDITH - New
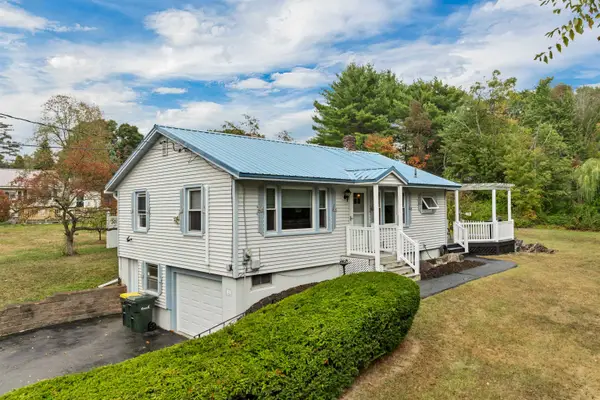 $399,000Active2 beds 2 baths1,136 sq. ft.
$399,000Active2 beds 2 baths1,136 sq. ft.61 White Oaks Road, Laconia, NH 03246
MLS# 5063072Listed by: TODAY REAL ESTATE - New
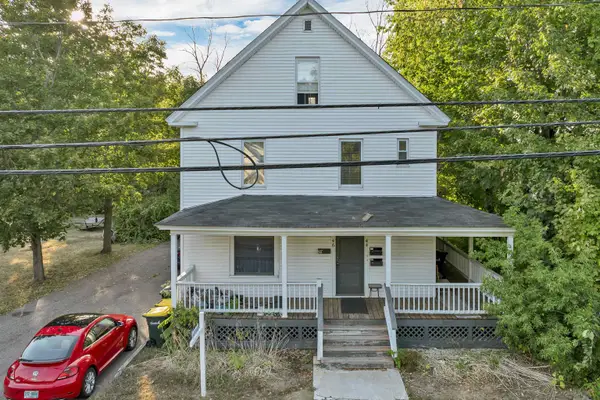 $499,900Active-- beds -- baths2,307 sq. ft.
$499,900Active-- beds -- baths2,307 sq. ft.44 Highland Street, Laconia, NH 03246
MLS# 5062781Listed by: COLDWELL BANKER REALTY GILFORD NH
