7 Moulton Drive, Londonderry, NH 03053
Local realty services provided by:Better Homes and Gardens Real Estate The Masiello Group
Listed by:andrew whelan
Office:realty one group next level
MLS#:5053031
Source:PrimeMLS
Price summary
- Price:$719,900
- Price per sq. ft.:$137.44
About this home
Meticulously maintained 4-bedroom contemporary-style home with modern character and thoughtful updates throughout. The first floor features an oversized sunroom with vaulted ceilings, newer flooring, and expansive windows that provide excellent natural light. The open concept living room and kitchen offer newer flooring and a functional layout ideal for everyday living or entertaining. The kitchen includes white cabinetry, stainless steel appliances and a peninsula with an overhang for additional seating. Also on the main level is a large formal dining room, a bonus room with a first-floor washer and dryer that could be used as a laundry room, and a convenient half bath. Upstairs, the spacious primary bedroom features an ensuite full bathroom with a soaking tub, two large closets, a mini split and access to an unfinished attic space that offers the ability to expand the primary bathroom, add a walk-in closet or just use for additional storage. The second floor also includes two additional bedrooms, a fourth bedroom currently used as an office, and another updated full bathroom. One of the three additional bedrooms offers access through the closet to the 1,100+sqft unfinished walkup attic space on the third floor with unlimited potential. Additional highlights include mini splits on both floors, energy-efficient Marvin windows, newer vinyl siding, radon mitigation system, a sizeable back deck and an attached 2-car garage all situated on a comfortable 1.68-acre lot.
Contact an agent
Home facts
- Year built:1988
- Listing ID #:5053031
- Added:66 day(s) ago
- Updated:September 28, 2025 at 07:17 AM
Rooms and interior
- Bedrooms:4
- Total bathrooms:3
- Full bathrooms:2
- Living area:2,826 sq. ft.
Heating and cooling
- Cooling:Mini Split
- Heating:Hot Water
Structure and exterior
- Roof:Asphalt Shingle
- Year built:1988
- Building area:2,826 sq. ft.
- Lot area:1.68 Acres
Schools
- High school:Londonderry Senior HS
- Middle school:Londonderry Middle School
- Elementary school:South School
Utilities
- Sewer:Concrete, Leach Field, Private, Septic
Finances and disclosures
- Price:$719,900
- Price per sq. ft.:$137.44
- Tax amount:$10,141 (2024)
New listings near 7 Moulton Drive
- Open Sun, 11am to 1pmNew
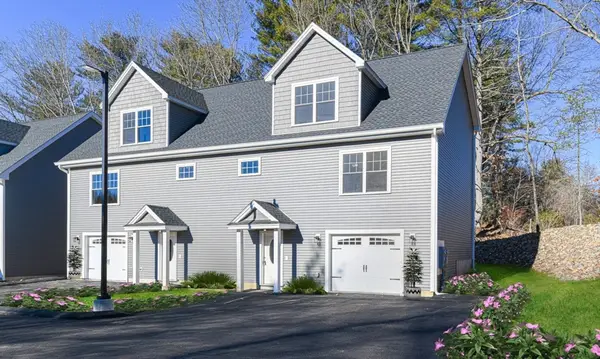 $569,900Active2 beds 2 baths1,890 sq. ft.
$569,900Active2 beds 2 baths1,890 sq. ft.6 Delphi Way, Londonderry, NH 03053
MLS# 73436284Listed by: RE/MAX Innovative Properties - Nashua - Open Sun, 11am to 1pmNew
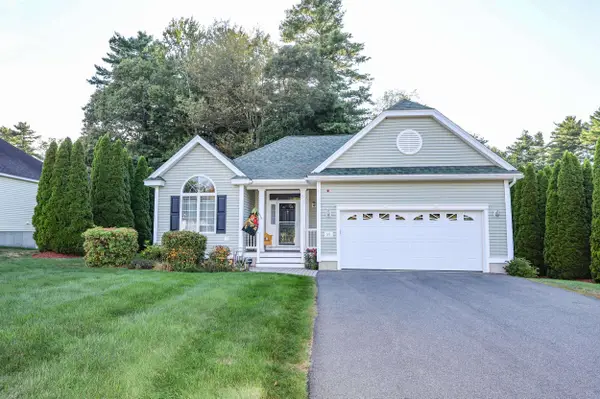 $569,900Active2 beds 2 baths1,775 sq. ft.
$569,900Active2 beds 2 baths1,775 sq. ft.59 Sawgrass Circle, Londonderry, NH 03053
MLS# 5063198Listed by: RE/MAX SYNERGY - New
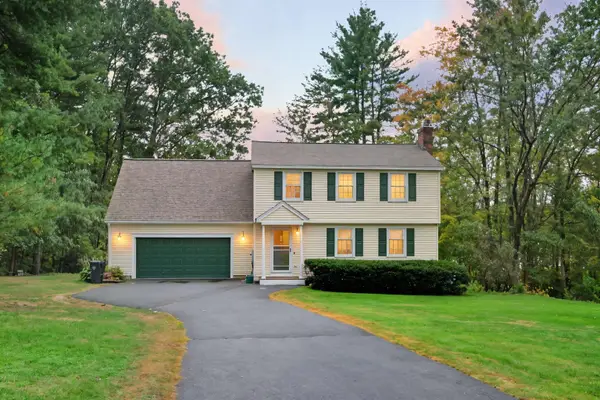 $599,900Active3 beds 2 baths1,372 sq. ft.
$599,900Active3 beds 2 baths1,372 sq. ft.17 Severance Drive, Londonderry, NH 03053
MLS# 5063133Listed by: SUE PADDEN REAL ESTATE LLC - Open Sun, 9:30 to 11amNew
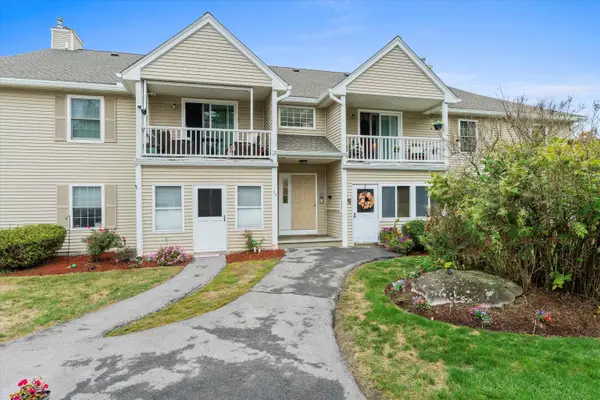 $309,900Active2 beds 1 baths1,115 sq. ft.
$309,900Active2 beds 1 baths1,115 sq. ft.491 Mammoth Road #26, Londonderry, NH 03053
MLS# 5063036Listed by: KELLER WILLIAMS REALTY-METROPOLITAN - New
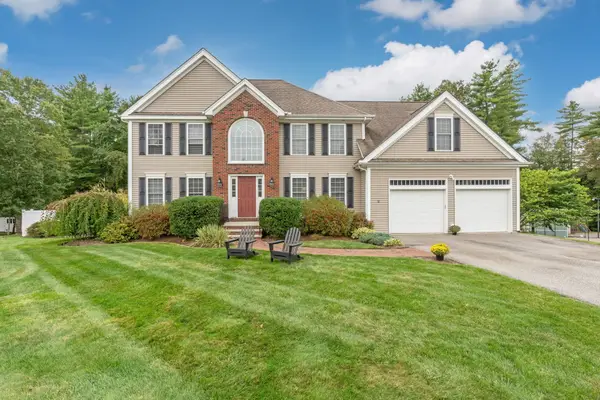 $959,900Active4 beds 4 baths3,757 sq. ft.
$959,900Active4 beds 4 baths3,757 sq. ft.12 Abington Drive, Londonderry, NH 03053
MLS# 5062937Listed by: KELLER WILLIAMS REALTY METRO-LONDONDERRY - New
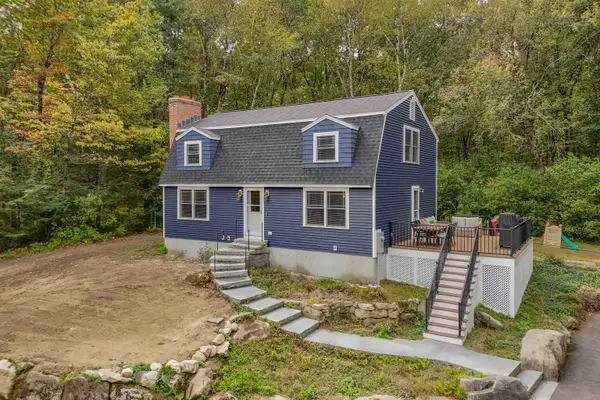 $595,000Active3 beds 3 baths2,714 sq. ft.
$595,000Active3 beds 3 baths2,714 sq. ft.9 Holstein Avenue, Londonderry, NH 03053
MLS# 5062909Listed by: EXP REALTY 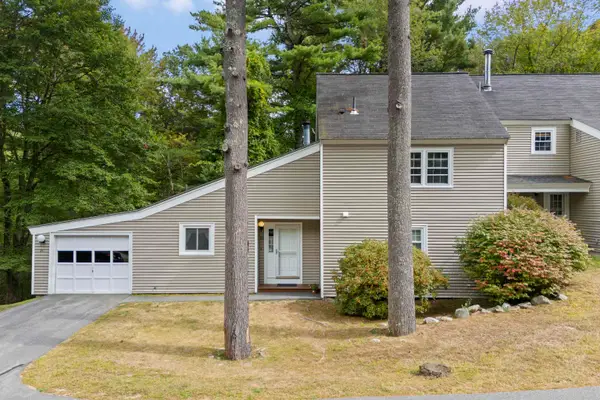 $399,900Pending3 beds 3 baths2,040 sq. ft.
$399,900Pending3 beds 3 baths2,040 sq. ft.21 Winterwood Drive, Londonderry, NH 03053
MLS# 5062880Listed by: RE/MAX SYNERGY- Open Sun, 12 to 4pmNew
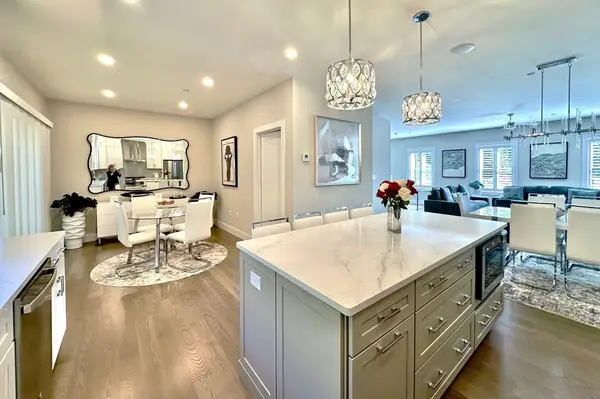 $699,900Active3 beds 3 baths1,870 sq. ft.
$699,900Active3 beds 3 baths1,870 sq. ft.9 Elise Avenue #92, Londonderry, NH 03053
MLS# 73434577Listed by: Real Estate Results - Open Sun, 11am to 1pmNew
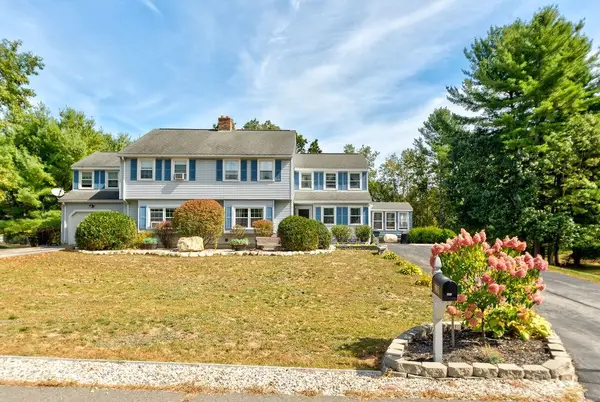 $470,000Active3 beds 3 baths2,476 sq. ft.
$470,000Active3 beds 3 baths2,476 sq. ft.23B Reed Street, Londonderry, NH 03053
MLS# 5062539Listed by: DIPIETRO GROUP REAL ESTATE - New
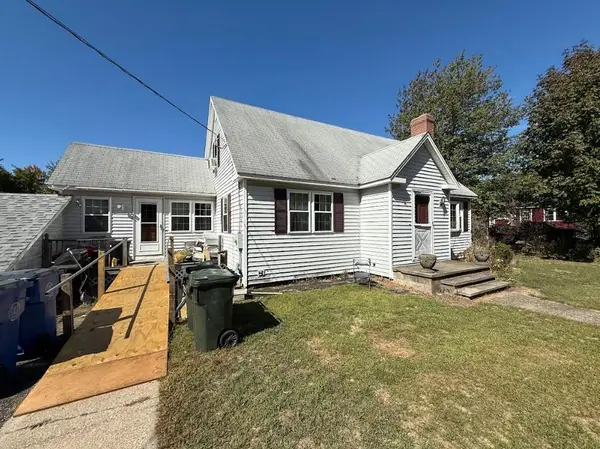 $459,999Active4 beds 3 baths1,806 sq. ft.
$459,999Active4 beds 3 baths1,806 sq. ft.19 Auburn Road, Londonderry, NH 03053
MLS# 5062527Listed by: UNIQUE REALTY LLC
