11 Interlaken Circle, Madison, NH 03849
Local realty services provided by:Better Homes and Gardens Real Estate The Milestone Team

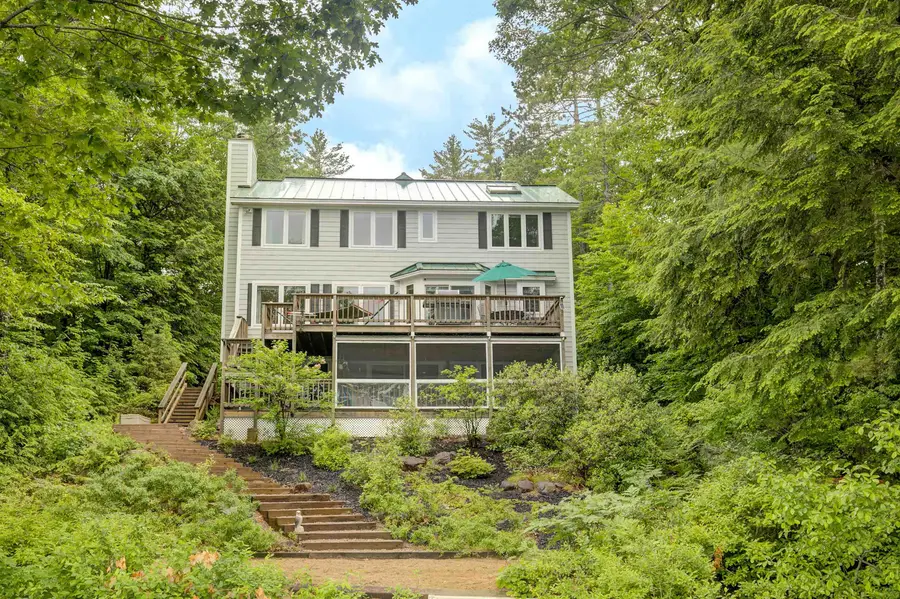
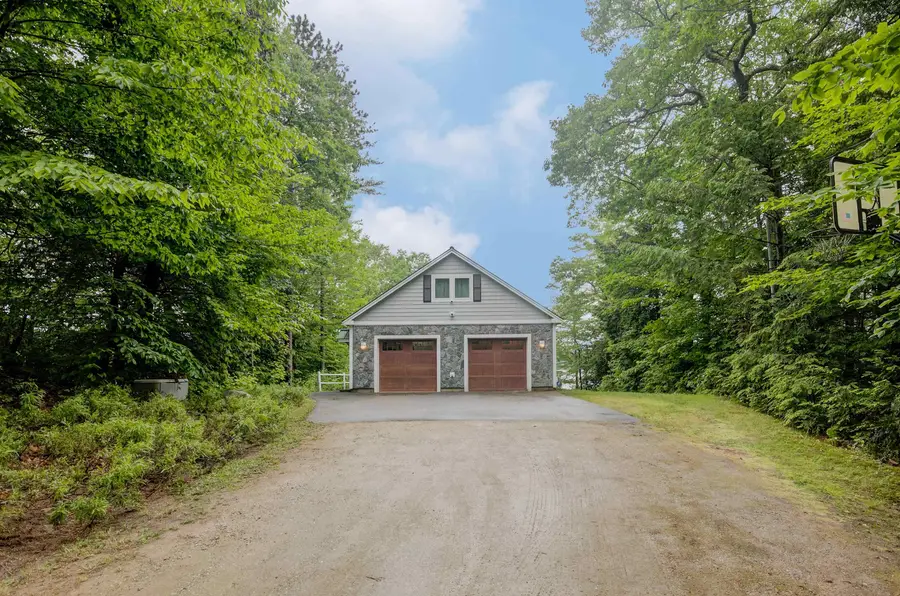
11 Interlaken Circle,Madison, NH 03849
$999,000
- 4 Beds
- 5 Baths
- 4,316 sq. ft.
- Single family
- Active
Listed by:greydon turner
Office:pinkham real estate
MLS#:5047656
Source:PrimeMLS
Price summary
- Price:$999,000
- Price per sq. ft.:$209.7
About this home
Welcome to a truly serene escape nestled on the peaceful shores of Pea Porridge Pond in Madison. This idyllic property offers the perfect blend of tranquility and modern luxury, surrounded by the gentle sounds of nature, kayaks gliding by, and the occasional swimmer or duck. Enjoy your own private beach area, complete with a dock for your sailboat and a sun-soaked raft—ideal for relaxing afternoons on the water. The thoughtfully designed home features three spacious levels, each boasting stunning pond views and direct access to the waterfront. Step inside from the impressive garage—fully equipped for EVs—and enter a welcoming landing. Upstairs, a cozy living area/den with a gas fireplace awaits, along with multiple bedrooms and baths to accommodate family and guests. The main level offers up a fully equipped kitchen, cozy dining area, and an expansive family room with a second gas fireplace. Step out onto the deck just off the kitchen, perfect for summer evening barbecues and al fresco dining. The walk-out lower level offers even more space to unwind, with pond views and a screened-in porch—ideal for enjoying the outdoors. This home was crafted with attention to detail, including an incredibly efficient HVAC system, radiant heat and multiple zones of A/C and state-of-the-art internet connectivity with remote light switches, electronic shades and an ADT alarm system. Experience the best of modern living in a tranquil, natural setting at the base of Mount Washington Valley.
Contact an agent
Home facts
- Year built:2000
- Listing Id #:5047656
- Added:41 day(s) ago
- Updated:August 01, 2025 at 10:17 AM
Rooms and interior
- Bedrooms:4
- Total bathrooms:5
- Full bathrooms:3
- Living area:4,316 sq. ft.
Heating and cooling
- Cooling:Central AC, Multi-zone
- Heating:Multi Zone, Radiant Floor
Structure and exterior
- Roof:Metal, Standing Seam
- Year built:2000
- Building area:4,316 sq. ft.
- Lot area:0.53 Acres
Schools
- High school:A. Crosby Kennett Sr. High
- Middle school:A. Crosby Kennett Middle Sch
- Elementary school:Madison Elementary School
Utilities
- Sewer:Concrete, Leach Field, Septic, Septic Design Available
Finances and disclosures
- Price:$999,000
- Price per sq. ft.:$209.7
- Tax amount:$15,079 (2025)
New listings near 11 Interlaken Circle
- New
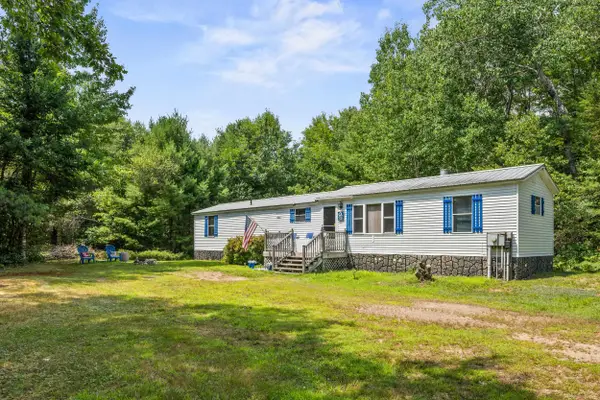 $219,000Active2 beds 2 baths924 sq. ft.
$219,000Active2 beds 2 baths924 sq. ft.71 Forest Pines Road, Madison, NH 03849
MLS# 5054085Listed by: SENNE RESIDENTIAL LLC - New
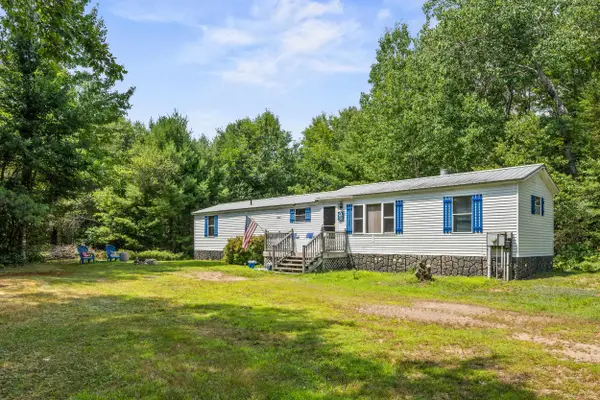 $219,000Active2 beds 2 baths924 sq. ft.
$219,000Active2 beds 2 baths924 sq. ft.71 Forest Pines Road, Madison, NH 03849
MLS# 5054088Listed by: SENNE RESIDENTIAL LLC - New
 $16,500Active0.65 Acres
$16,500Active0.65 Acres26 Omega Place, Madison, NH 03849
MLS# 5053946Listed by: KW COASTAL AND LAKES & MOUNTAINS REALTY/N CONWAY 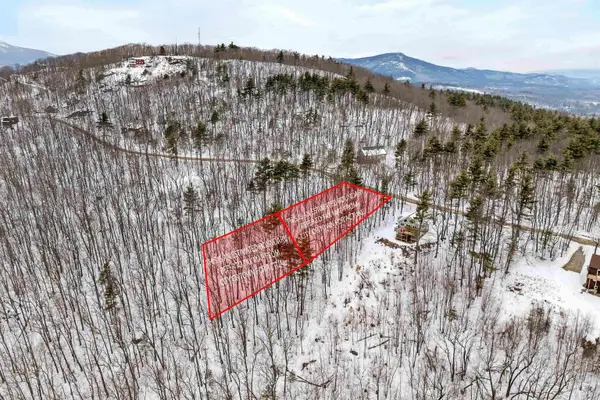 $94,000Active1.76 Acres
$94,000Active1.76 Acres25+18 Upper Lakeview+Rigi Drive, Madison, NH 03849
MLS# 5046728Listed by: MAXFIELD REAL ESTATE/WOLFEBORO- Open Sat, 10am to 12pmNew
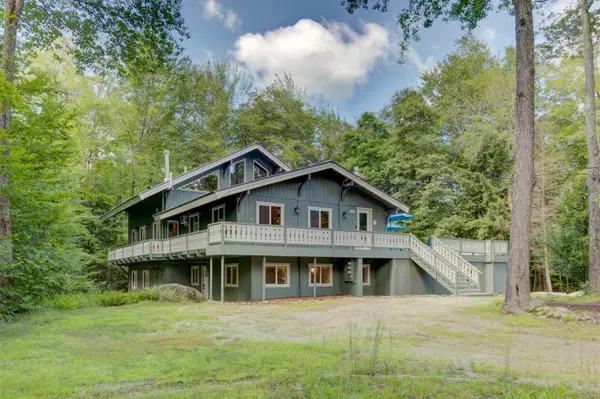 $699,000Active3 beds 4 baths3,731 sq. ft.
$699,000Active3 beds 4 baths3,731 sq. ft.109 Eidelweiss Drive, Madison, NH 03849
MLS# 5053236Listed by: PINKHAM REAL ESTATE - New
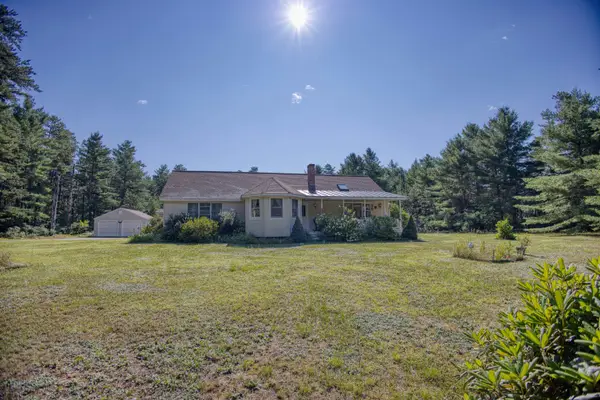 $567,000Active3 beds 2 baths1,706 sq. ft.
$567,000Active3 beds 2 baths1,706 sq. ft.198 White Tail Lane, Madison, NH 03875
MLS# 5052945Listed by: COSTANTINO REAL ESTATE LLC - New
 $899,000Active3 beds 2 baths1,622 sq. ft.
$899,000Active3 beds 2 baths1,622 sq. ft.87 Yandolino Drive, Madison, NH 03875
MLS# 5052693Listed by: PINKHAM REAL ESTATE - Open Sat, 9:30am to 12pm
 $474,900Active4 beds 2 baths1,536 sq. ft.
$474,900Active4 beds 2 baths1,536 sq. ft.37 Oak Ridge Road, Madison, NH 03849
MLS# 5051723Listed by: BADGER PEABODY & SMITH REALTY 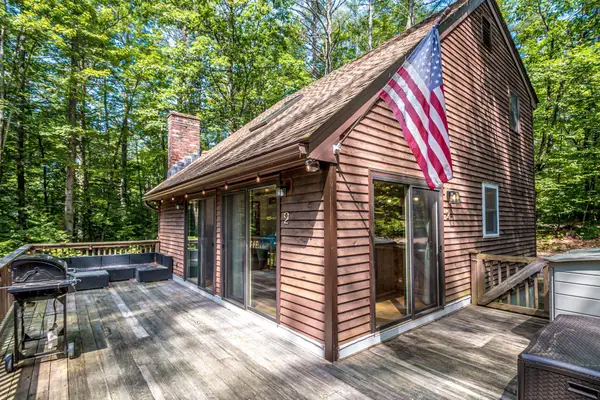 $398,900Active3 beds 2 baths1,248 sq. ft.
$398,900Active3 beds 2 baths1,248 sq. ft.2 Altdorf Place, Madison, NH 03849
MLS# 5051247Listed by: COLDWELL BANKER LIFESTYLES- CONWAY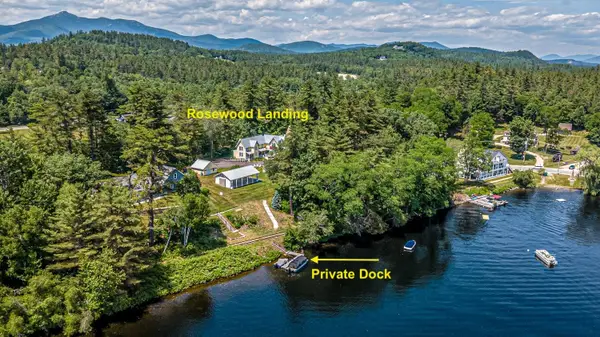 $1,650,000Active6 beds 7 baths3,927 sq. ft.
$1,650,000Active6 beds 7 baths3,927 sq. ft.24 Rosewood Lane, Madison, NH 03875
MLS# 5050978Listed by: BHHS VERANI REALTY HAMPSTEAD
