1695 Village Road, Madison, NH 03849
Local realty services provided by:Better Homes and Gardens Real Estate The Masiello Group

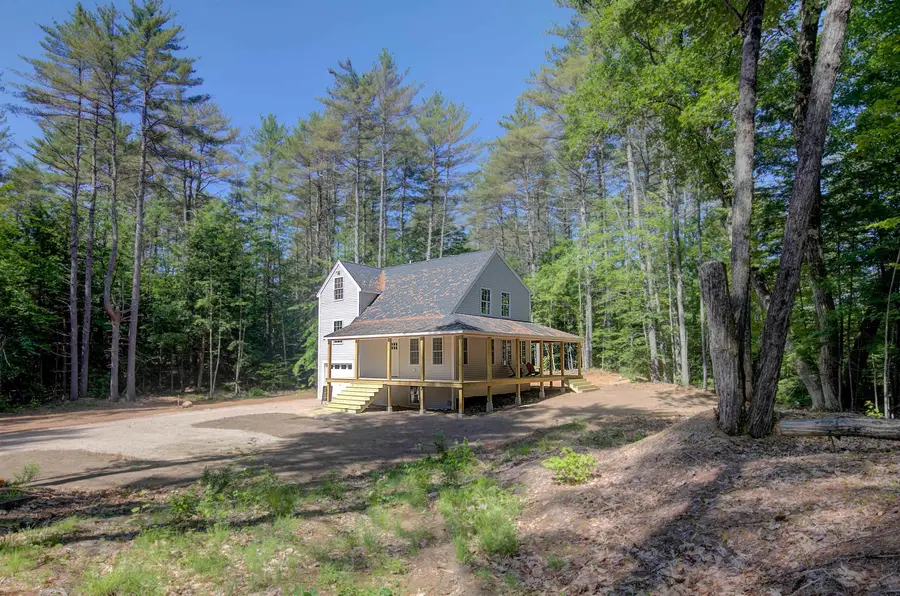
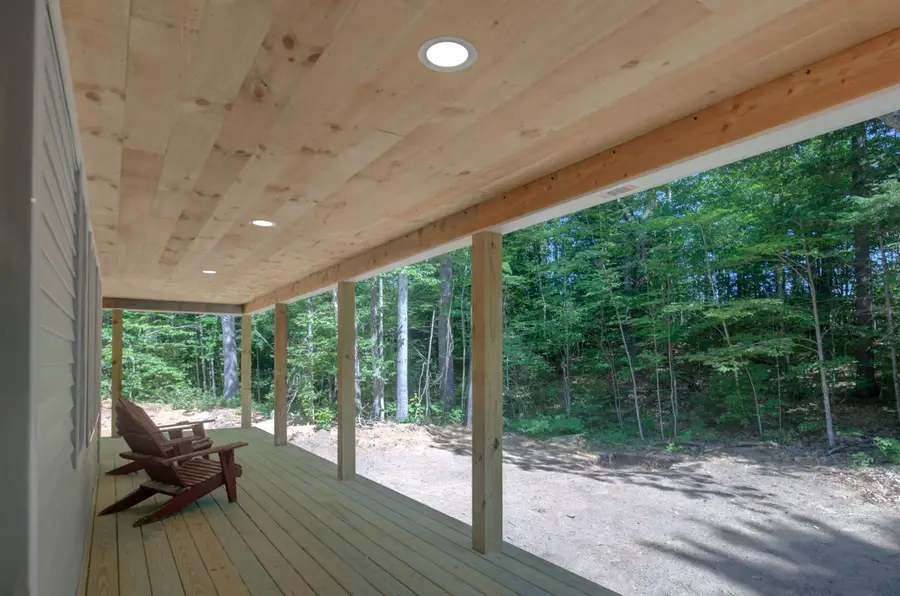
1695 Village Road,Madison, NH 03849
$495,000
- 4 Beds
- 3 Baths
- 1,728 sq. ft.
- Single family
- Active
Listed by:steve anderson
Office:pinkham real estate
MLS#:5049015
Source:PrimeMLS
Price summary
- Price:$495,000
- Price per sq. ft.:$190.97
About this home
Brand New Construction—Almost Complete! Just the final touches remain on this beautifully crafted new home. Featuring exposed wood beams and gleaming pine floors throughout, the home blends warm rustic charm with a modern edge. A spacious farmer’s porch wraps around three sides, inviting you to relax and enjoy the peaceful surroundings. The unique multi-level floorplan offers four bedrooms across three levels, providing flexibility and privacy. The main floor includes a well-designed kitchen with a butcher block peninsula, an open living/dining area, and a convenient half bath. Just seven steps up, you’ll find the primary suite with a walk-in closet and private ensuite bath. Another short stairway leads to two additional bedrooms and a full bath, while the top level features a fourth bedroom with its own separate sitting area—ideal for guests or a private retreat. Additional highlights include an attached one-car garage and a lower-level basement with potential for finishing. Located within walking distance to pristine Silver Lake and the park at Burk Field, and just a 20-minute drive to the shops, restaurants, and ski areas of North Conway. A truly special home in a fantastic setting!
Contact an agent
Home facts
- Year built:2025
- Listing Id #:5049015
- Added:34 day(s) ago
- Updated:August 01, 2025 at 10:17 AM
Rooms and interior
- Bedrooms:4
- Total bathrooms:3
- Full bathrooms:1
- Living area:1,728 sq. ft.
Heating and cooling
- Heating:Baseboard, Hot Water
Structure and exterior
- Year built:2025
- Building area:1,728 sq. ft.
- Lot area:1.5 Acres
Schools
- High school:A. Crosby Kennett Sr. High
- Middle school:A. Crosby Kennett Middle Sch
- Elementary school:Madison Elementary School
Utilities
- Sewer:Leach Field, Private, Septic
Finances and disclosures
- Price:$495,000
- Price per sq. ft.:$190.97
New listings near 1695 Village Road
- New
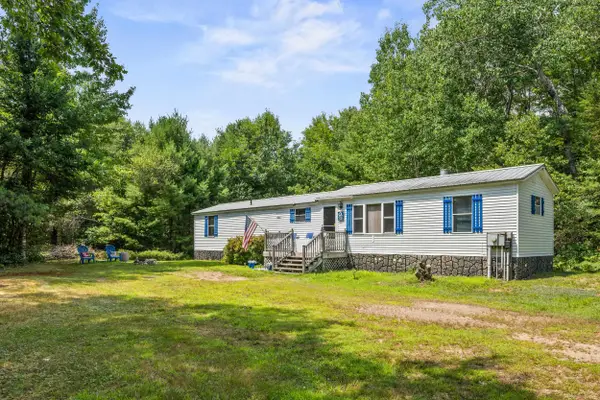 $219,000Active2 beds 2 baths924 sq. ft.
$219,000Active2 beds 2 baths924 sq. ft.71 Forest Pines Road, Madison, NH 03849
MLS# 5054085Listed by: SENNE RESIDENTIAL LLC - New
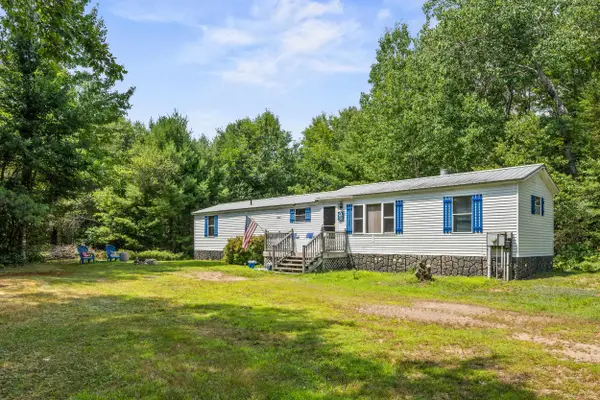 $219,000Active2 beds 2 baths924 sq. ft.
$219,000Active2 beds 2 baths924 sq. ft.71 Forest Pines Road, Madison, NH 03849
MLS# 5054088Listed by: SENNE RESIDENTIAL LLC - New
 $16,500Active0.65 Acres
$16,500Active0.65 Acres26 Omega Place, Madison, NH 03849
MLS# 5053946Listed by: KW COASTAL AND LAKES & MOUNTAINS REALTY/N CONWAY 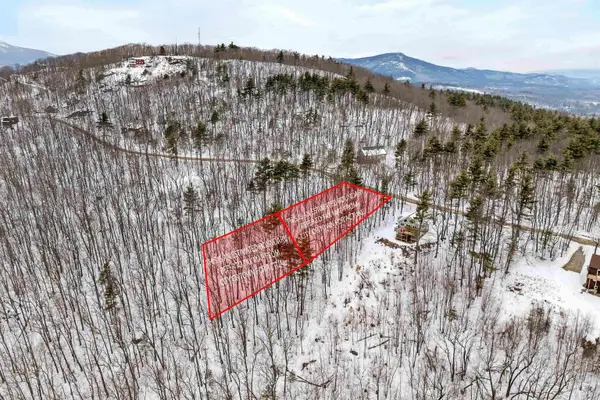 $94,000Active1.76 Acres
$94,000Active1.76 Acres25+18 Upper Lakeview+Rigi Drive, Madison, NH 03849
MLS# 5046728Listed by: MAXFIELD REAL ESTATE/WOLFEBORO- Open Sat, 10am to 12pmNew
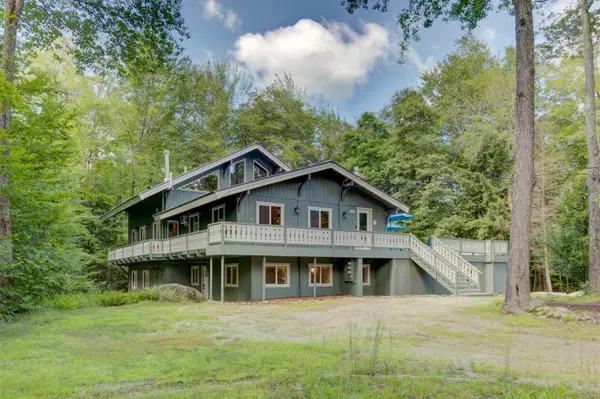 $699,000Active3 beds 4 baths3,731 sq. ft.
$699,000Active3 beds 4 baths3,731 sq. ft.109 Eidelweiss Drive, Madison, NH 03849
MLS# 5053236Listed by: PINKHAM REAL ESTATE - New
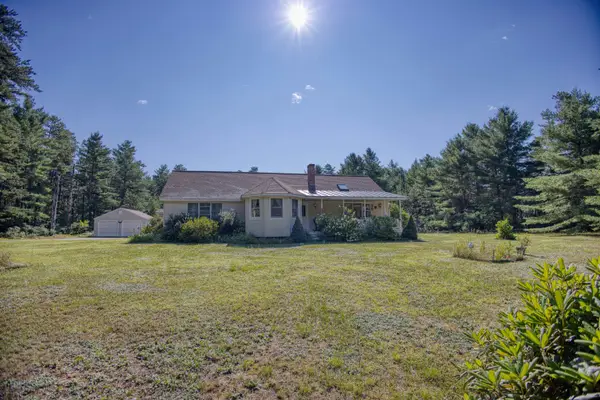 $567,000Active3 beds 2 baths1,706 sq. ft.
$567,000Active3 beds 2 baths1,706 sq. ft.198 White Tail Lane, Madison, NH 03875
MLS# 5052945Listed by: COSTANTINO REAL ESTATE LLC - New
 $899,000Active3 beds 2 baths1,622 sq. ft.
$899,000Active3 beds 2 baths1,622 sq. ft.87 Yandolino Drive, Madison, NH 03875
MLS# 5052693Listed by: PINKHAM REAL ESTATE - Open Sat, 9:30am to 12pm
 $474,900Active4 beds 2 baths1,536 sq. ft.
$474,900Active4 beds 2 baths1,536 sq. ft.37 Oak Ridge Road, Madison, NH 03849
MLS# 5051723Listed by: BADGER PEABODY & SMITH REALTY 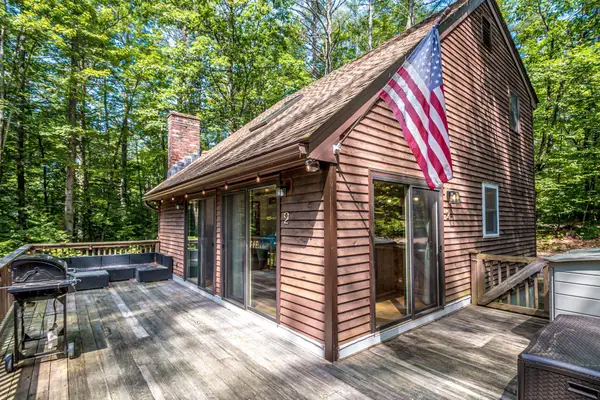 $398,900Active3 beds 2 baths1,248 sq. ft.
$398,900Active3 beds 2 baths1,248 sq. ft.2 Altdorf Place, Madison, NH 03849
MLS# 5051247Listed by: COLDWELL BANKER LIFESTYLES- CONWAY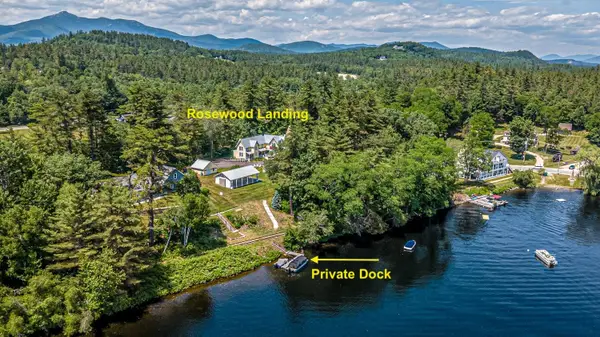 $1,650,000Active6 beds 7 baths3,927 sq. ft.
$1,650,000Active6 beds 7 baths3,927 sq. ft.24 Rosewood Lane, Madison, NH 03875
MLS# 5050978Listed by: BHHS VERANI REALTY HAMPSTEAD
