42 Peak Vista Lane, Madison, NH 03849
Local realty services provided by:Better Homes and Gardens Real Estate The Masiello Group
42 Peak Vista Lane,Madison, NH 03849
$1,425,000
- 3 Beds
- 4 Baths
- 3,221 sq. ft.
- Single family
- Active
Listed by: jason saphire, patrick mullowney
Office: www.homezu.com
MLS#:5041846
Source:PrimeMLS
Price summary
- Price:$1,425,000
- Price per sq. ft.:$432.21
About this home
Welcome to 42 Peak Vista lane, a modern log cabin home built by renowned Natural Elements home builders in 2016. The 2 car garage, full basement storage and 650sqft apartment above was built in 2021. This log home has panoramic views from Mt Washington to the Sandwich mountains and is situated in 3.85 wooded acres on a quiet cul-de-sac road. Top level consists of a loft and separate master bedroom with ensuite bath and walk in closet. There is also a separate hallway walk-in closet off of the loft. Main level has a ½ bath, kitchen, dining area and living area with a wood burning fireplace. There is another large bedroom on this level with a walk-in closet and ensuite bath. Downstairs is a living and game area, closet, bedroom, laundry and mechanical room as well as a full bath. French doors will take you outside to a hot tub with views to the mountain range. The detached 2 car garage is insulated/finished with door openers. It is pre-wired for an electric car charging system. Basement is accessed from an interior staircase to a steel vault door with security lock for secure storage. On top floor of garage is a complete studio apartment with kitchen, bath and laundry facilities. It’s heated by a pellet stove and mini-split, with panoramic mountain views through large picture windows. On top of garage roof is a 5.4 kw grid tied solar system. A 10kw kohler auto house generator. House and garage restained in Sept.
Contact an agent
Home facts
- Year built:2016
- Listing ID #:5041846
- Added:179 day(s) ago
- Updated:November 15, 2025 at 11:25 AM
Rooms and interior
- Bedrooms:3
- Total bathrooms:4
- Full bathrooms:3
- Living area:3,221 sq. ft.
Heating and cooling
- Cooling:Mini Split, Multi-zone
- Heating:Baseboard, Direct Vent, Electric, Gas Heater, Heat Pump, Multi Zone, Radiant, Wood
Structure and exterior
- Year built:2016
- Building area:3,221 sq. ft.
- Lot area:3.85 Acres
Utilities
- Sewer:Leach Field, On Site Septic Exists, Septic Design Available
Finances and disclosures
- Price:$1,425,000
- Price per sq. ft.:$432.21
- Tax amount:$11,184 (2024)
New listings near 42 Peak Vista Lane
- Open Sat, 10am to 12pmNew
 $599,000Active3 beds 2 baths1,104 sq. ft.
$599,000Active3 beds 2 baths1,104 sq. ft.68 Eidelweiss Drive, Madison, NH 03849
MLS# 5069655Listed by: PINKHAM REAL ESTATE - New
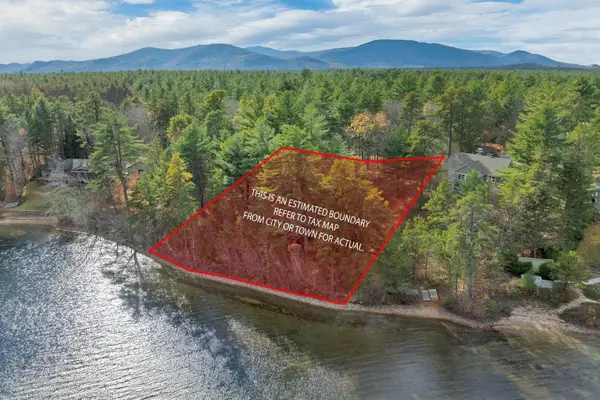 $1,100,000Active0.8 Acres
$1,100,000Active0.8 Acres00 Caroline Road, Madison, NH 03849
MLS# 5069102Listed by: COLDWELL BANKER REALTY CENTER HARBOR NH  $229,900Active2 beds 2 baths1,081 sq. ft.
$229,900Active2 beds 2 baths1,081 sq. ft.126 Forest Pines Road, Madison, NH 03849
MLS# 5066782Listed by: COMPASS NEW ENGLAND, LLC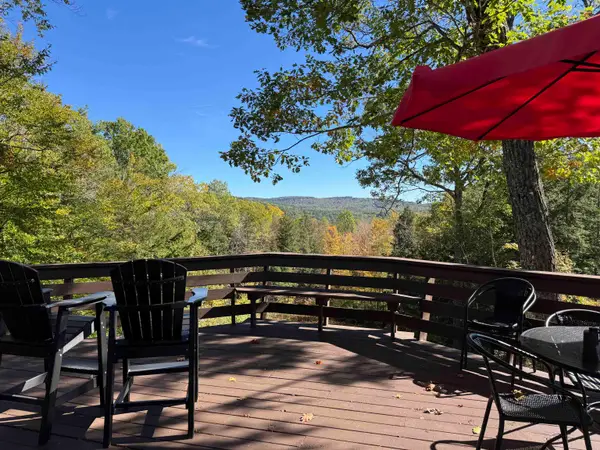 $599,942Active4 beds 2 baths2,284 sq. ft.
$599,942Active4 beds 2 baths2,284 sq. ft.46 Red Pine Road, Madison, NH 03849
MLS# 5065426Listed by: REALTY LEADERS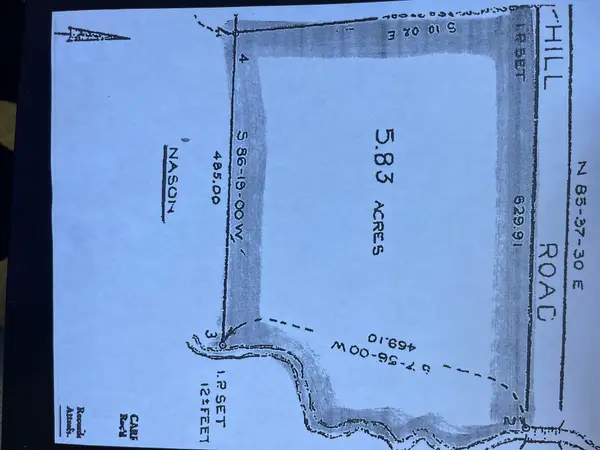 $164,900Active5.83 Acres
$164,900Active5.83 Acres00 Mooney Hill Road, Madison, NH 03849
MLS# 5065338Listed by: SENNE RESIDENTIAL LLC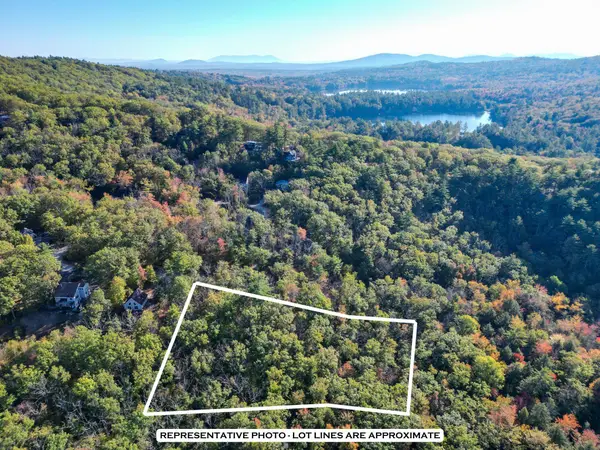 $44,000Active1.67 Acres
$44,000Active1.67 Acres26 St. Moritz Drive, Madison, NH 03849
MLS# 5064383Listed by: PINKHAM REAL ESTATE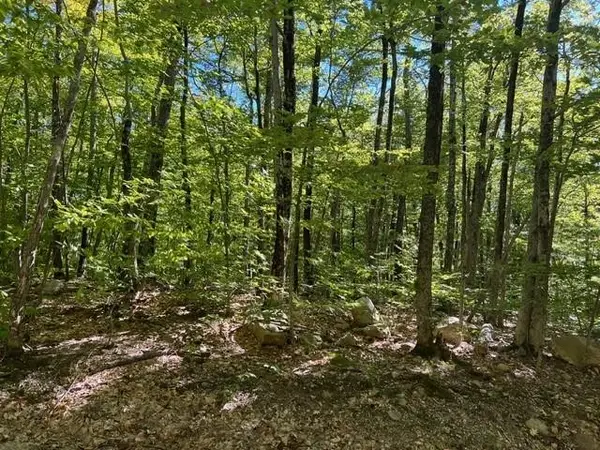 $40,000Active0.55 Acres
$40,000Active0.55 Acres19 West Bergamo Road, Madison, NH 03849
MLS# 5063748Listed by: SELECT REAL ESTATE $349,000Active3 beds 2 baths1,888 sq. ft.
$349,000Active3 beds 2 baths1,888 sq. ft.19 Boulder Road, Madison, NH 03849
MLS# 5061711Listed by: BHHS VERANI CONCORD $895,000Active3 beds 3 baths2,427 sq. ft.
$895,000Active3 beds 3 baths2,427 sq. ft.62 Colby Hill Road, Madison, NH 03849
MLS# 5060761Listed by: WHITEHILL ESTATES & HOMES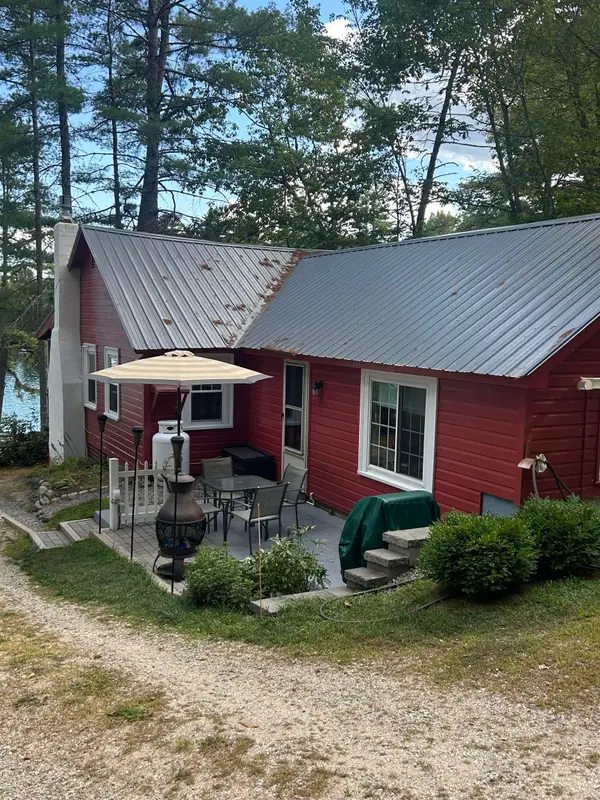 $699,000Active2 beds 1 baths924 sq. ft.
$699,000Active2 beds 1 baths924 sq. ft.748 Plains Road, Madison, NH 03875
MLS# 5060678Listed by: REALTY LEADERS
