65-3 Wright Drive, New Boston, NH 03070
Local realty services provided by:Better Homes and Gardens Real Estate The Masiello Group
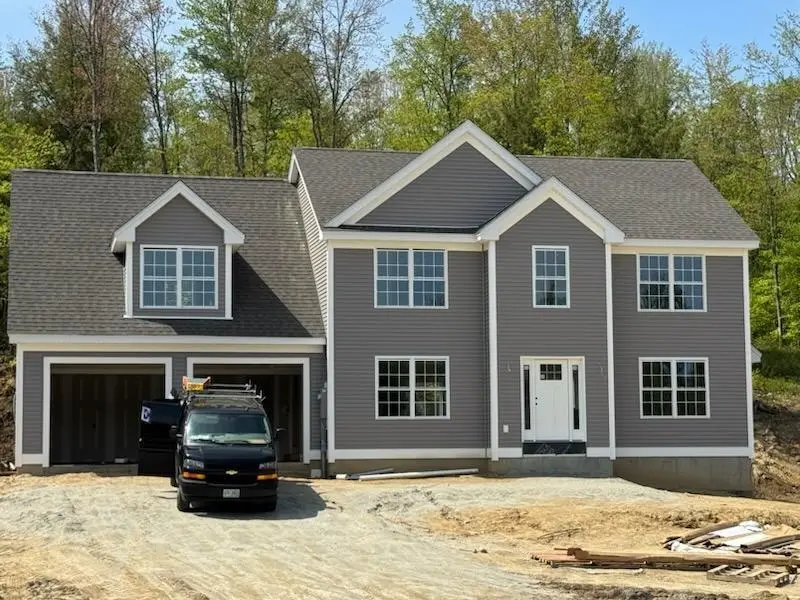
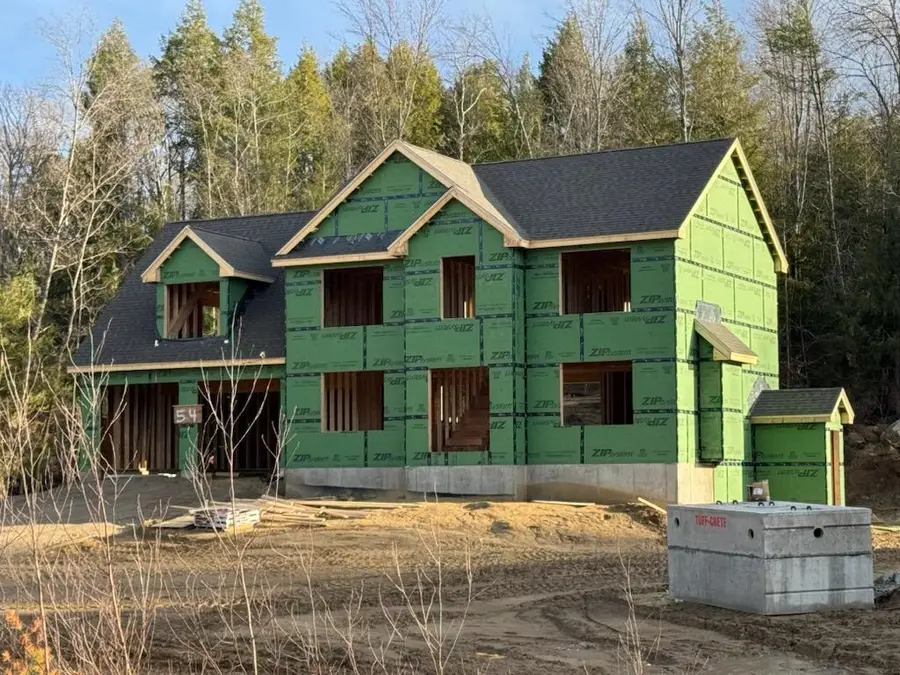
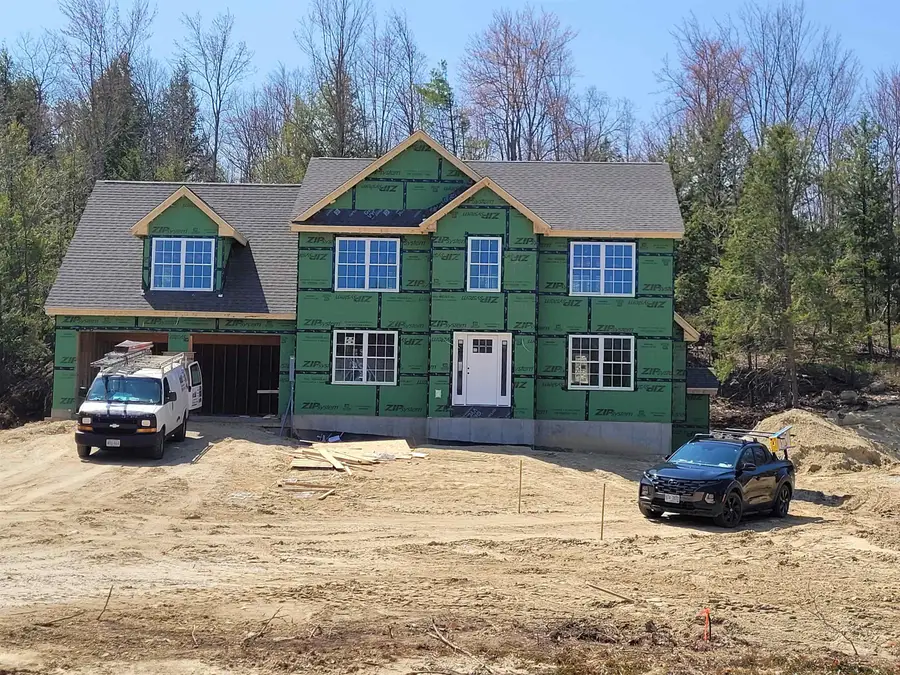
65-3 Wright Drive,New Boston, NH 03070
$765,400
- 3 Beds
- 3 Baths
- 2,393 sq. ft.
- Single family
- Active
Listed by:gail nickersonHome: 603-845-2129
Office:bhhs verani londonderry
MLS#:5035144
Source:PrimeMLS
Price summary
- Price:$765,400
- Price per sq. ft.:$228.55
About this home
This is it – the last new construction home available! Less than 60 days to close on this beautiful 2,393 sq. ft. Colonial on over an acre of land. Sitting stately towards the back of the lot, you will be welcomed into a well thought out floor plan. The oversized attached garage makes for easy access with groceries, the mudroom or half bath. The hardwood flooring on the first floor flaunt luxury as you move from room to room with an open concept configuration. Formal entertaining in the dining room or casual in the breakfast area. Relax in the family room or on the deck or sit at the kitchen island for snacking and conversations with friends. Follow the hardwood stairs to the second floor where a primary suite with 2 walk-in closets and ensuite bath, two additional bedrooms, one with its own walk-in closet, a full bath and a separate room for an in-home office, library or study center awaits. There is plenty of extra space in the basement for storage for future finishing. Close to the center of New Boston, you also have easy access to local amenities, schools and quick commuter routes. Enjoy the luxury of this well-appointed new construction home while relaxing in the serenity of country living. There's still time to make selections for the final finishes. Visit the Open House Sunday June 8 2:30 - 4:30.
Contact an agent
Home facts
- Year built:2025
- Listing Id #:5035144
- Added:129 day(s) ago
- Updated:August 01, 2025 at 10:17 AM
Rooms and interior
- Bedrooms:3
- Total bathrooms:3
- Full bathrooms:2
- Living area:2,393 sq. ft.
Heating and cooling
- Cooling:Central AC
- Heating:Forced Air
Structure and exterior
- Year built:2025
- Building area:2,393 sq. ft.
- Lot area:1.39 Acres
Schools
- High school:Goffstown High School
- Middle school:Mountain View Middle School
- Elementary school:New Boston Central School
Utilities
- Sewer:Leach Field, Septic Design Available
Finances and disclosures
- Price:$765,400
- Price per sq. ft.:$228.55
- Tax amount:$5 (2025)
New listings near 65-3 Wright Drive
- New
 $599,000Active5 beds 3 baths2,862 sq. ft.
$599,000Active5 beds 3 baths2,862 sq. ft.15 Foxberry Drive, New Boston, NH 03070
MLS# 5056502Listed by: BHGRE MASIELLO BEDFORD - New
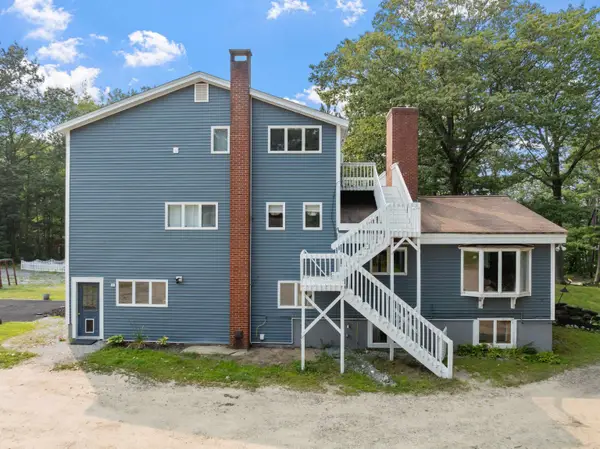 $749,900Active4 beds 3 baths3,500 sq. ft.
$749,900Active4 beds 3 baths3,500 sq. ft.119 Laurel Lane, New Boston, NH 03070
MLS# 5055277Listed by: EXIT REWARD REALTY - New
 $749,900Active-- beds -- baths3,500 sq. ft.
$749,900Active-- beds -- baths3,500 sq. ft.119 Laurel Lane, New Boston, NH 03070
MLS# 5055252Listed by: EXIT REWARD REALTY  $225,000Pending11.42 Acres
$225,000Pending11.42 Acres2-9 Scobie Road, New Boston, NH 03070
MLS# 5055072Listed by: MONUMENT REALTY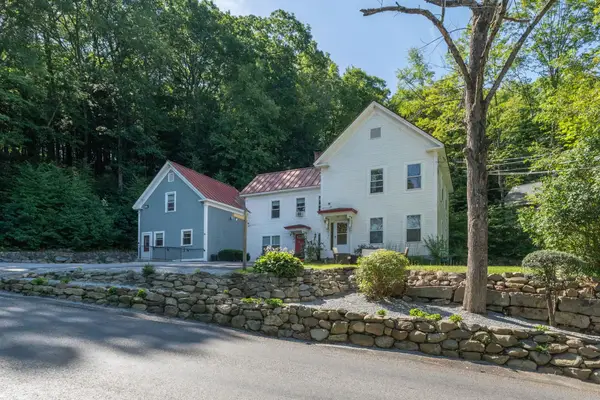 $725,000Active-- beds -- baths3,140 sq. ft.
$725,000Active-- beds -- baths3,140 sq. ft.16 Meetinghouse Hill Road, New Boston, NH 03070
MLS# 5054612Listed by: KELLER WILLIAMS REALTY-METROPOLITAN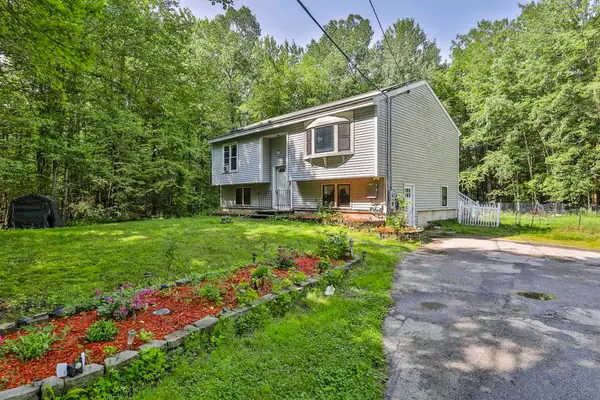 $479,000Active-- beds -- baths1,818 sq. ft.
$479,000Active-- beds -- baths1,818 sq. ft.28 Shelley Lane, New Boston, NH 03070
MLS# 5052799Listed by: COLDWELL BANKER REALTY BEDFORD NH- Open Sat, 11am to 1pm
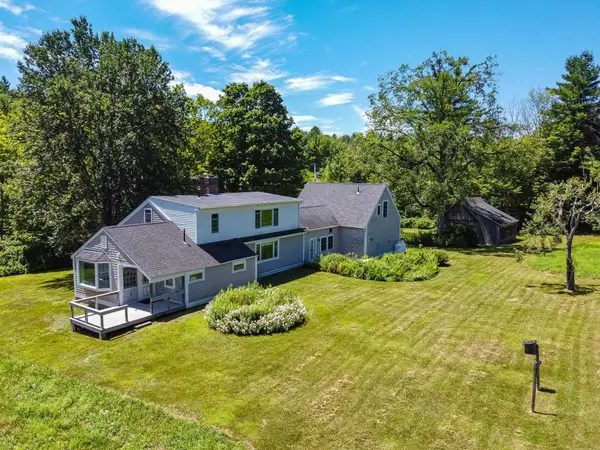 $625,000Active3 beds 3 baths3,069 sq. ft.
$625,000Active3 beds 3 baths3,069 sq. ft.135 Mccollum Road, New Boston, NH 03070
MLS# 5052585Listed by: BHGRE MASIELLO BEDFORD 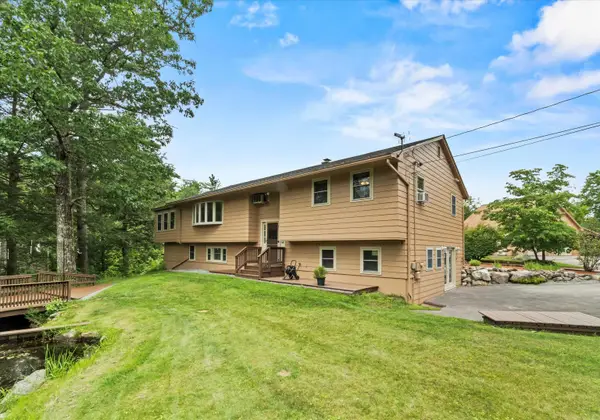 $645,000Active3 beds 1 baths2,824 sq. ft.
$645,000Active3 beds 1 baths2,824 sq. ft.15 Boulder Drive, New Boston, NH 03070
MLS# 5052174Listed by: KELLER WILLIAMS REALTY-METROPOLITAN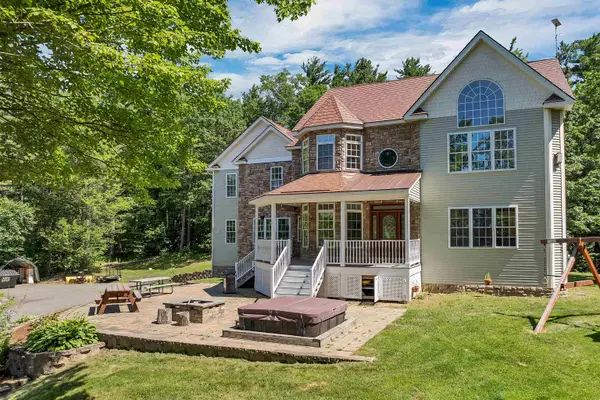 $899,999Active4 beds 5 baths4,354 sq. ft.
$899,999Active4 beds 5 baths4,354 sq. ft.204 Colburn Road, New Boston, NH 03070
MLS# 5050623Listed by: RE/MAX INNOVATIVE BAYSIDE- Open Sat, 12 to 2pm
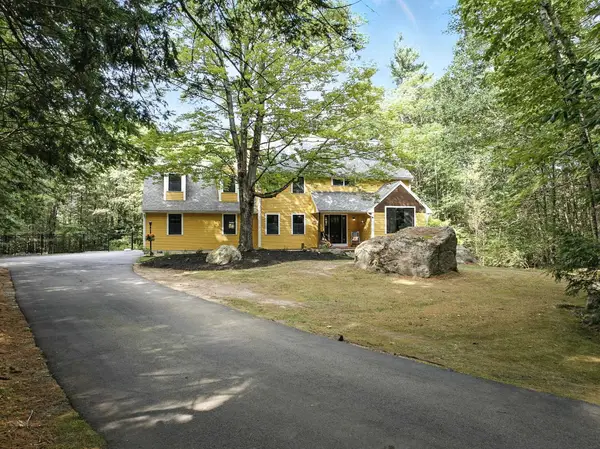 $795,000Active3 beds 3 baths3,328 sq. ft.
$795,000Active3 beds 3 baths3,328 sq. ft.11 Cedar Drive, New Boston, NH 03070
MLS# 5050471Listed by: FOUR SEASONS SOTHEBY'S INT'L REALTY
