234 Rollins Road, Newbury, NH 03255
Local realty services provided by:Better Homes and Gardens Real Estate The Masiello Group
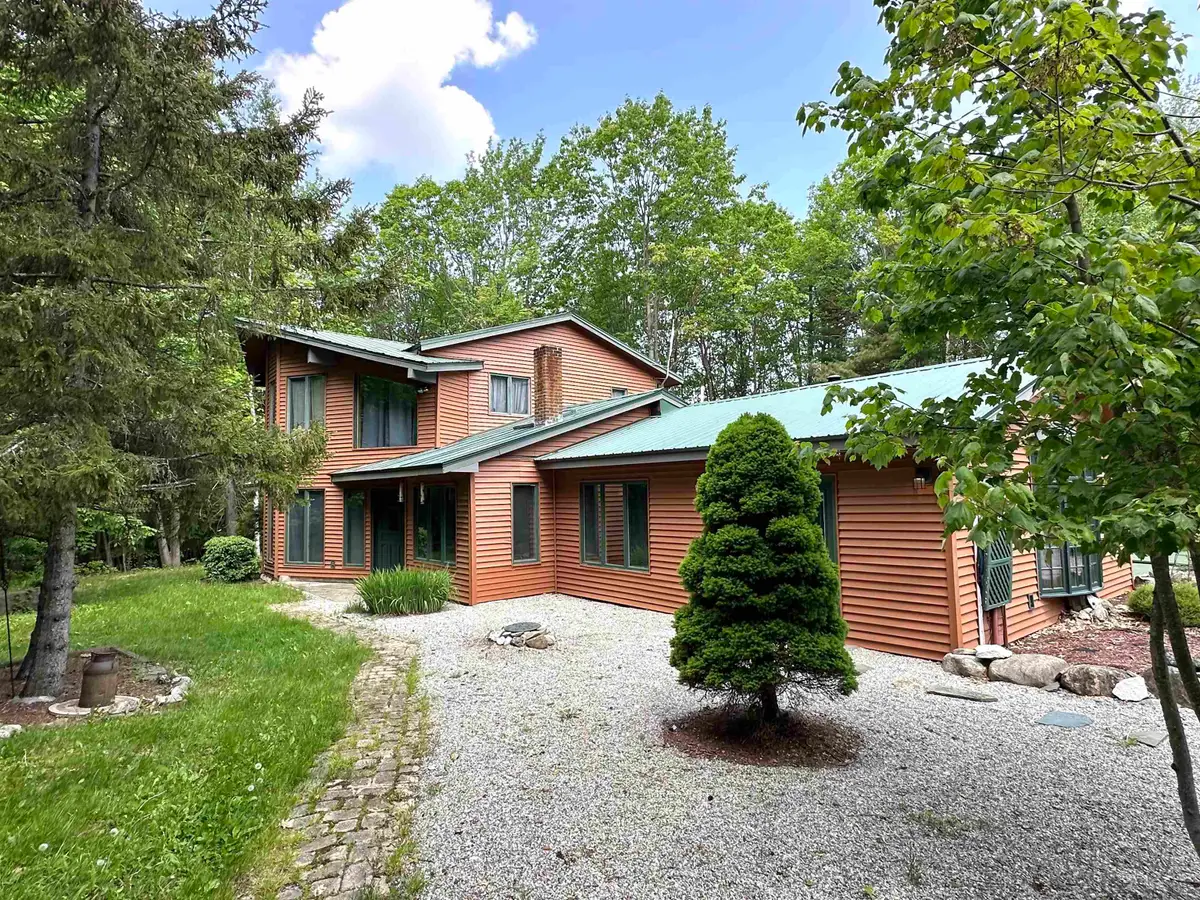

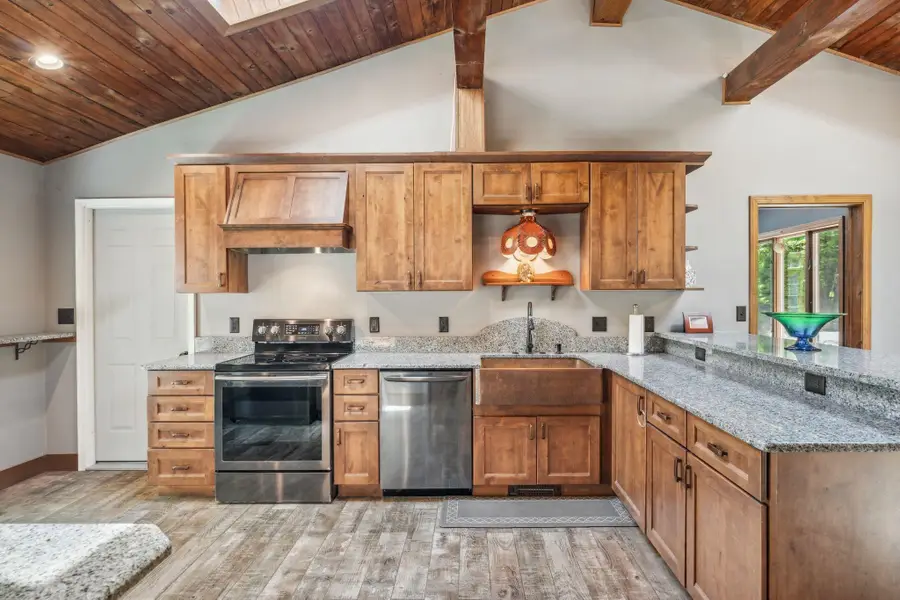
234 Rollins Road,Newbury, NH 03255
$699,000
- 3 Beds
- 2 Baths
- 2,519 sq. ft.
- Single family
- Active
Upcoming open houses
- Sat, Aug 2310:00 am - 01:00 pm
Listed by:david clevelandCell: 603-748-4738
Office:coldwell banker lifestyles
MLS#:5044813
Source:PrimeMLS
Price summary
- Price:$699,000
- Price per sq. ft.:$277.49
About this home
Located on Rollins Road in Low Tax Newbury, NH, this 3+bed, 2 bath contemporary home set on 3.4 acres checks all the boxes. With seasonal views of Mount Sunapee, this private sanctuary is only minutes to Newbury Harbor, local dining and shopping. With hiking and biking trails outside your door, the property is a must see for outdoor enthusiasts. Mature landscaping, a private driveway and a spring fed pond create plenty of hardwood for the 2 wood stoves.(*This would make an incredible rental property... close to I-89 and less than two hours to Boston) The recently built, state of the art, eat-in, custom kitchen, features tongue and groove cathedral ceilings, a hammered copper farmers sink, custom granite countertops, and plenty of storage- a chef's dream. A dedicated dining room is perfect for large gatherings and family dinners. The bright and light living room is made for family movie night. Two bedrooms on the first floor (and a possible fourth boasts a wood burning stove)The 2nd floor primary with ensuite bath features large closets and picture windows. Outside, enjoy the multi level decks, large gravel driveway for your equipment, and a radiant heated 2 car garage with workshop for the carpenter in the family. A huge bonus is the stunning "billiard room" located off the garage, with a gas fireplace and a pool table that conveys with the sale! Recent improvements: a new metal garage roof, new oak flooring in the living, dining and primary and a new water filtration system.
Contact an agent
Home facts
- Year built:1987
- Listing Id #:5044813
- Added:70 day(s) ago
- Updated:August 03, 2025 at 02:51 PM
Rooms and interior
- Bedrooms:3
- Total bathrooms:2
- Full bathrooms:2
- Living area:2,519 sq. ft.
Heating and cooling
- Heating:Baseboard, Hot Water, Oil, Radiant Floor, Wood
Structure and exterior
- Roof:Metal
- Year built:1987
- Building area:2,519 sq. ft.
- Lot area:3.4 Acres
Schools
- High school:Kearsarge Regional HS
- Middle school:Kearsarge Regional Middle Sch
- Elementary school:Kearsarge Elem Bradford
Utilities
- Sewer:Septic
Finances and disclosures
- Price:$699,000
- Price per sq. ft.:$277.49
- Tax amount:$7,778 (2023)
New listings near 234 Rollins Road
- New
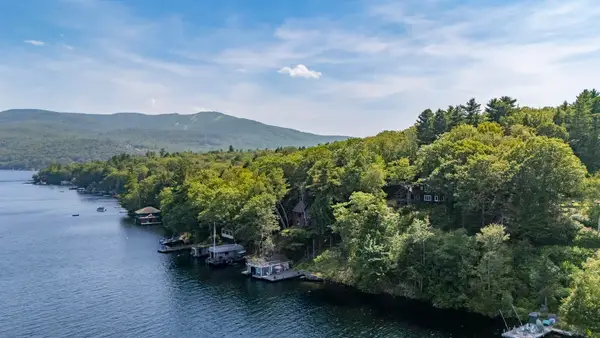 $3,500,000Active4 beds 2 baths1,997 sq. ft.
$3,500,000Active4 beds 2 baths1,997 sq. ft.251 Bay Point Road, Newbury, NH 03255
MLS# 5055251Listed by: KW COASTAL AND LAKES & MOUNTAINS REALTY/N.LONDON  $669,000Active3 beds 2 baths2,080 sq. ft.
$669,000Active3 beds 2 baths2,080 sq. ft.240 Bay Point Road, Newbury, NH 03255
MLS# 5054197Listed by: OWNERENTRY.COM $129,000Active2 Acres
$129,000Active2 Acres00 Brookside Road #lots 7 & 8 or map 032 lots 525-332 & 530-317, Newbury, NH 03255
MLS# 5053991Listed by: COLDWELL BANKER LIFESTYLES - CONCORD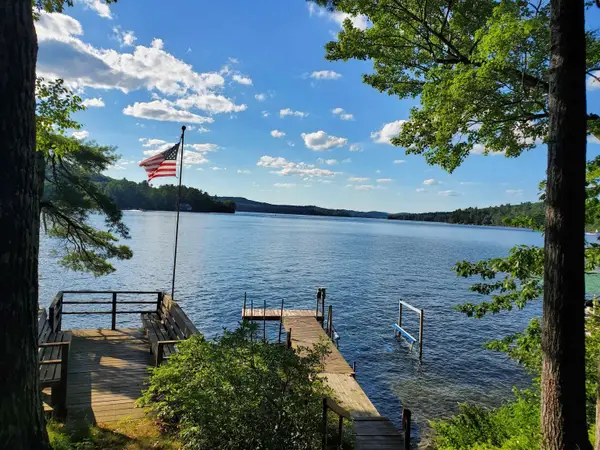 $1,850,000Active4 beds 1 baths924 sq. ft.
$1,850,000Active4 beds 1 baths924 sq. ft.36 Shore Drive, Newbury, NH 03037
MLS# 5053439Listed by: VANESSA STONE REAL ESTATE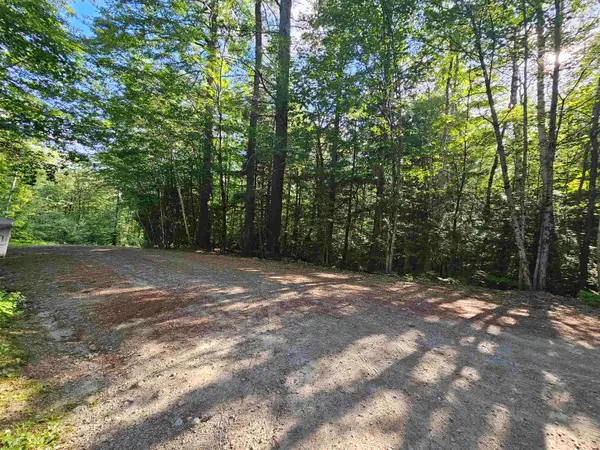 $115,000Active5.27 Acres
$115,000Active5.27 Acres0 Forest Brook Road, Newbury, NH 03255
MLS# 5053103Listed by: COLDWELL BANKER LIFESTYLES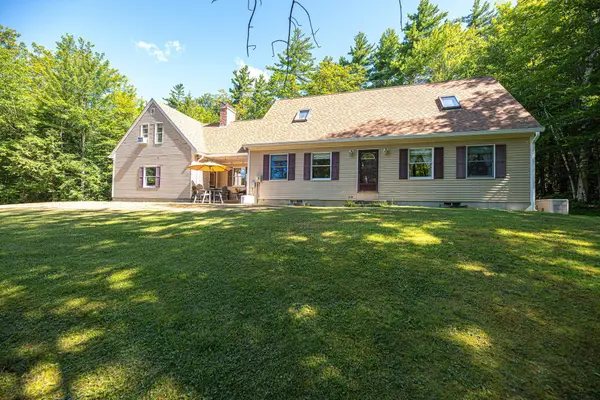 $575,000Active3 beds 2 baths2,922 sq. ft.
$575,000Active3 beds 2 baths2,922 sq. ft.61 Ridgeway Drive, Newbury, NH 03255
MLS# 5053104Listed by: COLDWELL BANKER LIFESTYLES $629,000Active3 beds 3 baths1,826 sq. ft.
$629,000Active3 beds 3 baths1,826 sq. ft.198 Bay Point Road, Newbury, NH 03255
MLS# 5051594Listed by: FOUR SEASONS SOTHEBY'S INT'L REALTY $3,369,000Active3 beds 3 baths2,026 sq. ft.
$3,369,000Active3 beds 3 baths2,026 sq. ft.213 Bay Point Road, Newbury, NH 03255
MLS# 5051596Listed by: FOUR SEASONS SOTHEBY'S INT'L REALTY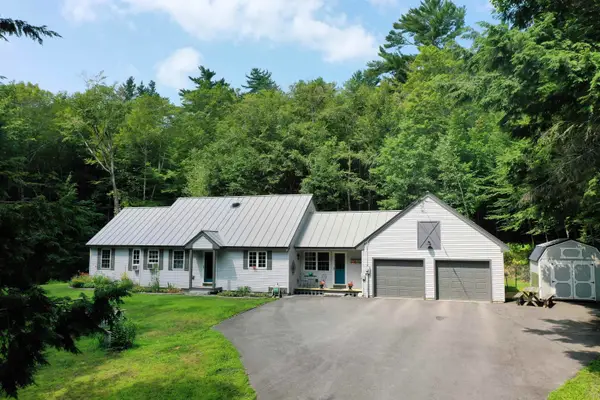 $549,000Pending1 beds 3 baths1,824 sq. ft.
$549,000Pending1 beds 3 baths1,824 sq. ft.60 Cheney Road, Newbury, NH 03255
MLS# 5051602Listed by: COLDWELL BANKER LIFESTYLES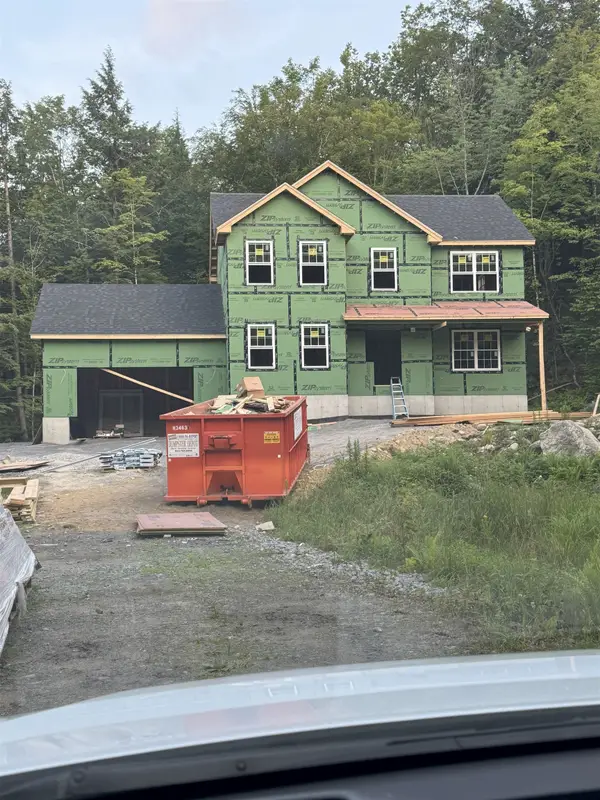 $599,900Pending3 beds 3 baths2,190 sq. ft.
$599,900Pending3 beds 3 baths2,190 sq. ft.61 Brookside Road, Newbury, NH 03255
MLS# 5051508Listed by: RE/MAX INNOVATIVE PROPERTIES
