292 Cheney Road, Newbury, NH 03255
Local realty services provided by:Better Homes and Gardens Real Estate The Milestone Team
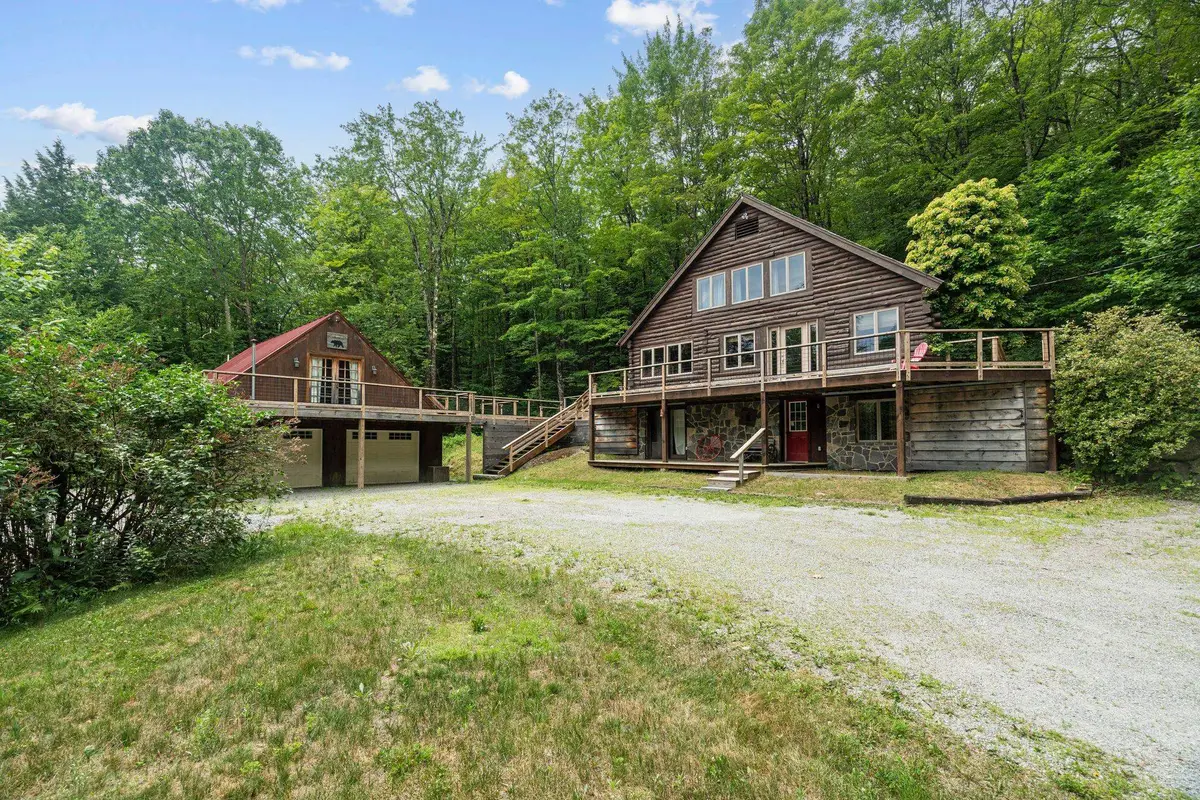
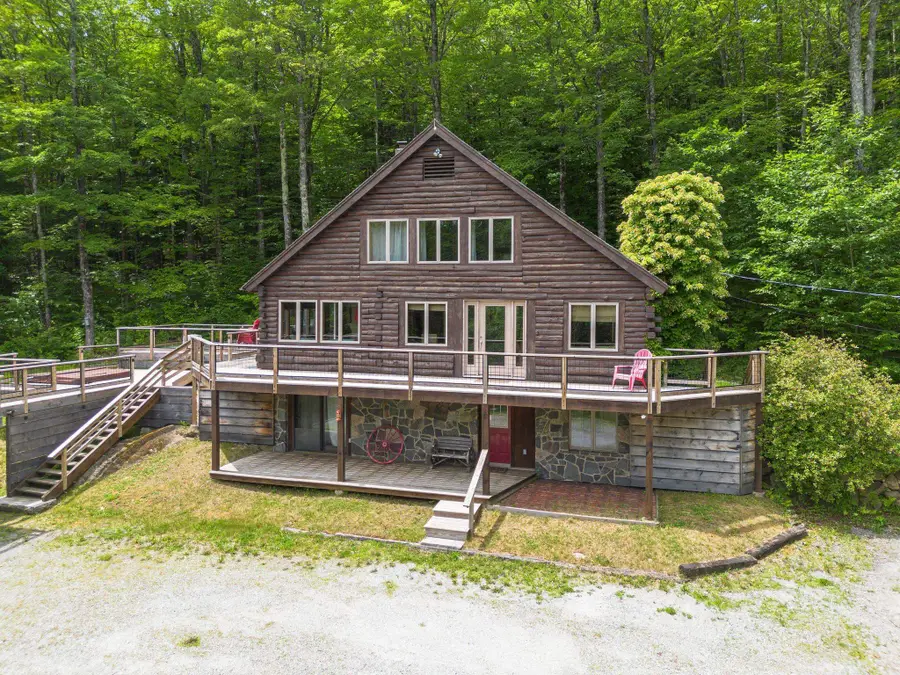
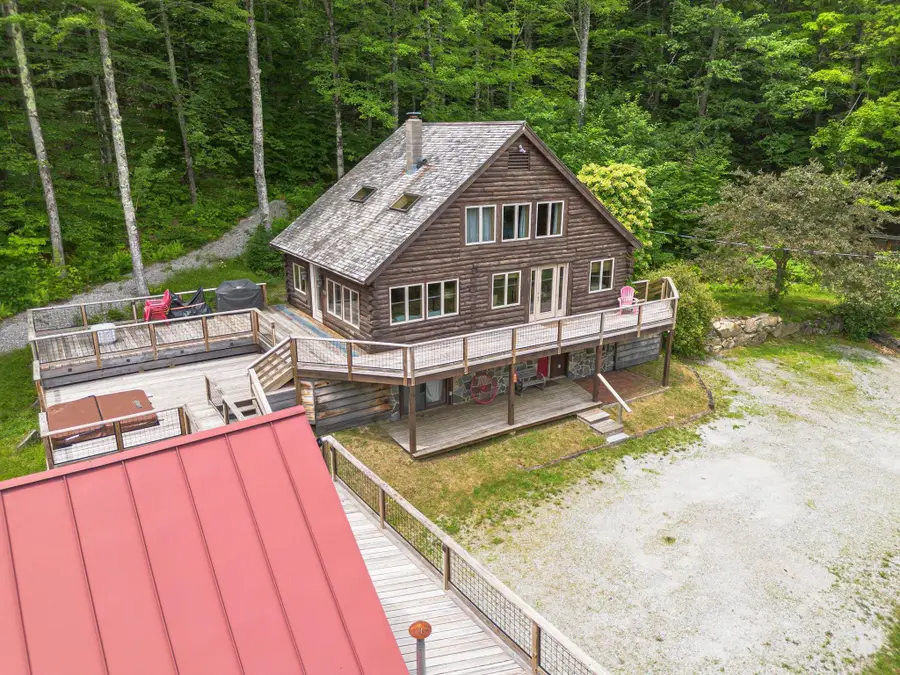
292 Cheney Road,Newbury, NH 03255
$665,000
- 3 Beds
- 4 Baths
- 3,277 sq. ft.
- Single family
- Active
Listed by:buddy howeCell: 603-454-4995
Office:coldwell banker lifestyles
MLS#:5050804
Source:PrimeMLS
Price summary
- Price:$665,000
- Price per sq. ft.:$202.93
About this home
Tucked away on 4 private acres just minutes from Mount Sunapee, this striking log home delivers the kind of lifestyle people dream about. From the moment you arrive, the setting draws you in—expansive decks, a hot tub under the stars, and a finished lounge space above the garage featuring its own brand-new deck and new A/C unit, perfect for unforgettable nights with friends or peaceful mornings surrounded by nature. Inside, the home is rich with warmth and authentic character. The log construction creates a sense of comfort and timeless appeal, while thoughtful upgrades—like new countertops and quality interior finishes—add function and style. Every detail has been considered to blend rustic charm with everyday convenience. Step outside and you’ll see the investment in long-term care and livability: new retaining walls, drainage systems, and gutters have all been added to protect the home and ensure the grounds stay as enjoyable as they are beautiful. With plenty of open space, wooded privacy, and room to explore, the property offers both seclusion and potential. Whether you’re seeking a weekend escape or a full-time residence, this home checks every box. Enjoy year-round comfort, close proximity to skiing, lakes, and hiking, and a home that truly feels like a retreat—without giving up the practical features needed for daily living.
Contact an agent
Home facts
- Year built:1972
- Listing Id #:5050804
- Added:35 day(s) ago
- Updated:August 12, 2025 at 10:24 AM
Rooms and interior
- Bedrooms:3
- Total bathrooms:4
- Full bathrooms:1
- Living area:3,277 sq. ft.
Heating and cooling
- Cooling:Mini Split
- Heating:Forced Air
Structure and exterior
- Roof:Standing Seam
- Year built:1972
- Building area:3,277 sq. ft.
- Lot area:4 Acres
Schools
- High school:Kearsarge Regional HS
- Middle school:Kearsarge Regional Middle Sch
- Elementary school:Kearsarge Elem Bradford
Utilities
- Sewer:Private
Finances and disclosures
- Price:$665,000
- Price per sq. ft.:$202.93
- Tax amount:$5,977 (2024)
New listings near 292 Cheney Road
- New
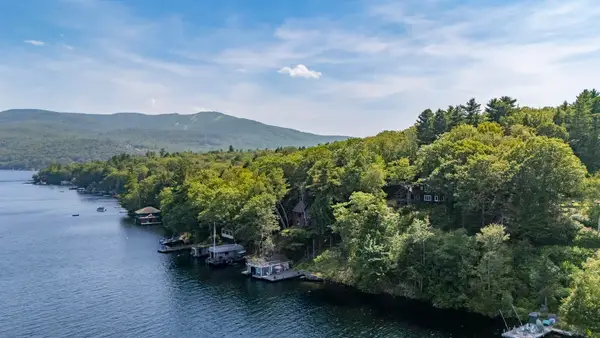 $3,500,000Active4 beds 2 baths1,997 sq. ft.
$3,500,000Active4 beds 2 baths1,997 sq. ft.251 Bay Point Road, Newbury, NH 03255
MLS# 5055251Listed by: KW COASTAL AND LAKES & MOUNTAINS REALTY/N.LONDON  $669,000Active3 beds 2 baths2,080 sq. ft.
$669,000Active3 beds 2 baths2,080 sq. ft.240 Bay Point Road, Newbury, NH 03255
MLS# 5054197Listed by: OWNERENTRY.COM $129,000Active2 Acres
$129,000Active2 Acres00 Brookside Road #lots 7 & 8 or map 032 lots 525-332 & 530-317, Newbury, NH 03255
MLS# 5053991Listed by: COLDWELL BANKER LIFESTYLES - CONCORD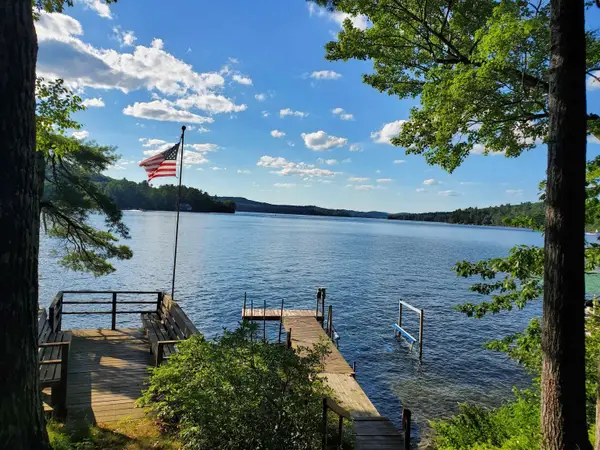 $1,850,000Active4 beds 1 baths924 sq. ft.
$1,850,000Active4 beds 1 baths924 sq. ft.36 Shore Drive, Newbury, NH 03037
MLS# 5053439Listed by: VANESSA STONE REAL ESTATE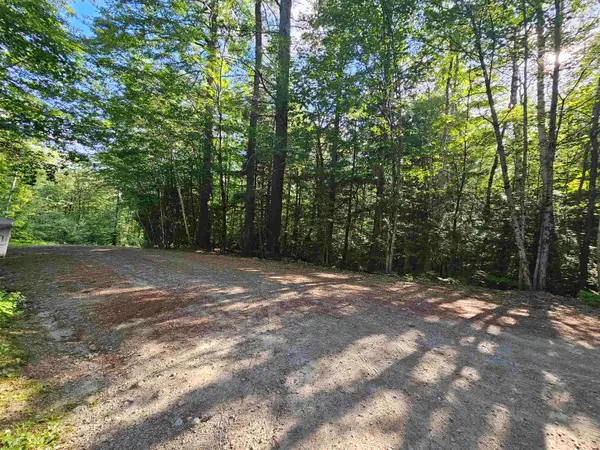 $115,000Active5.27 Acres
$115,000Active5.27 Acres0 Forest Brook Road, Newbury, NH 03255
MLS# 5053103Listed by: COLDWELL BANKER LIFESTYLES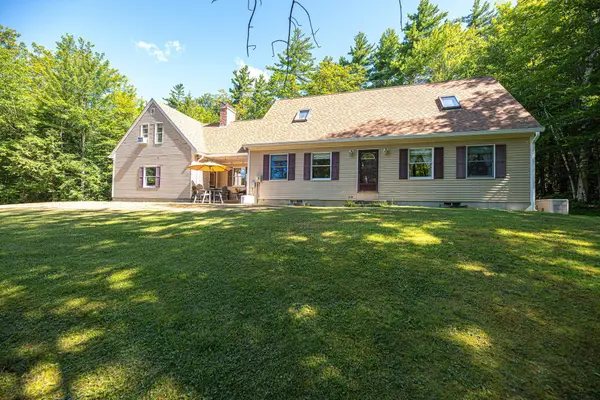 $575,000Active3 beds 2 baths2,922 sq. ft.
$575,000Active3 beds 2 baths2,922 sq. ft.61 Ridgeway Drive, Newbury, NH 03255
MLS# 5053104Listed by: COLDWELL BANKER LIFESTYLES $629,000Active3 beds 3 baths1,826 sq. ft.
$629,000Active3 beds 3 baths1,826 sq. ft.198 Bay Point Road, Newbury, NH 03255
MLS# 5051594Listed by: FOUR SEASONS SOTHEBY'S INT'L REALTY $3,369,000Active3 beds 3 baths2,026 sq. ft.
$3,369,000Active3 beds 3 baths2,026 sq. ft.213 Bay Point Road, Newbury, NH 03255
MLS# 5051596Listed by: FOUR SEASONS SOTHEBY'S INT'L REALTY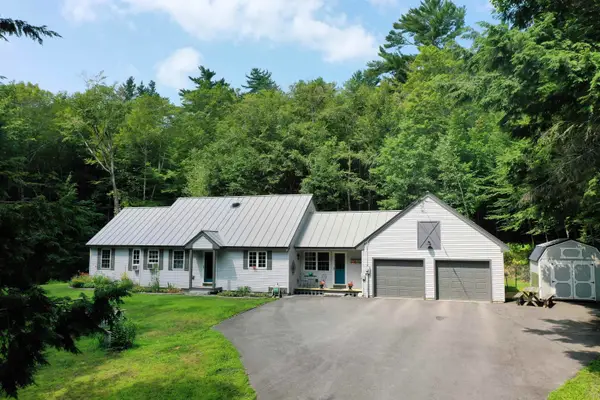 $549,000Pending1 beds 3 baths1,824 sq. ft.
$549,000Pending1 beds 3 baths1,824 sq. ft.60 Cheney Road, Newbury, NH 03255
MLS# 5051602Listed by: COLDWELL BANKER LIFESTYLES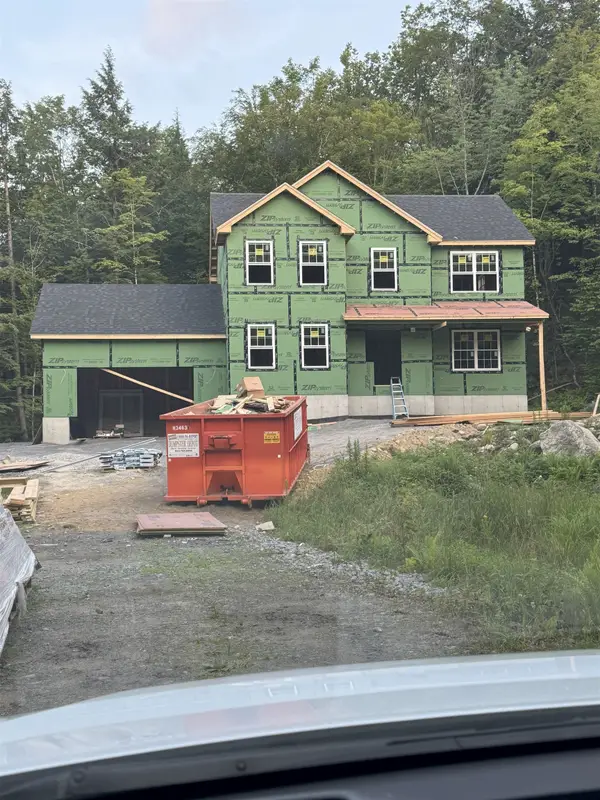 $599,900Pending3 beds 3 baths2,190 sq. ft.
$599,900Pending3 beds 3 baths2,190 sq. ft.61 Brookside Road, Newbury, NH 03255
MLS# 5051508Listed by: RE/MAX INNOVATIVE PROPERTIES
