648 Route 103A, Newbury, NH 03255
Local realty services provided by:Better Homes and Gardens Real Estate The Milestone Team
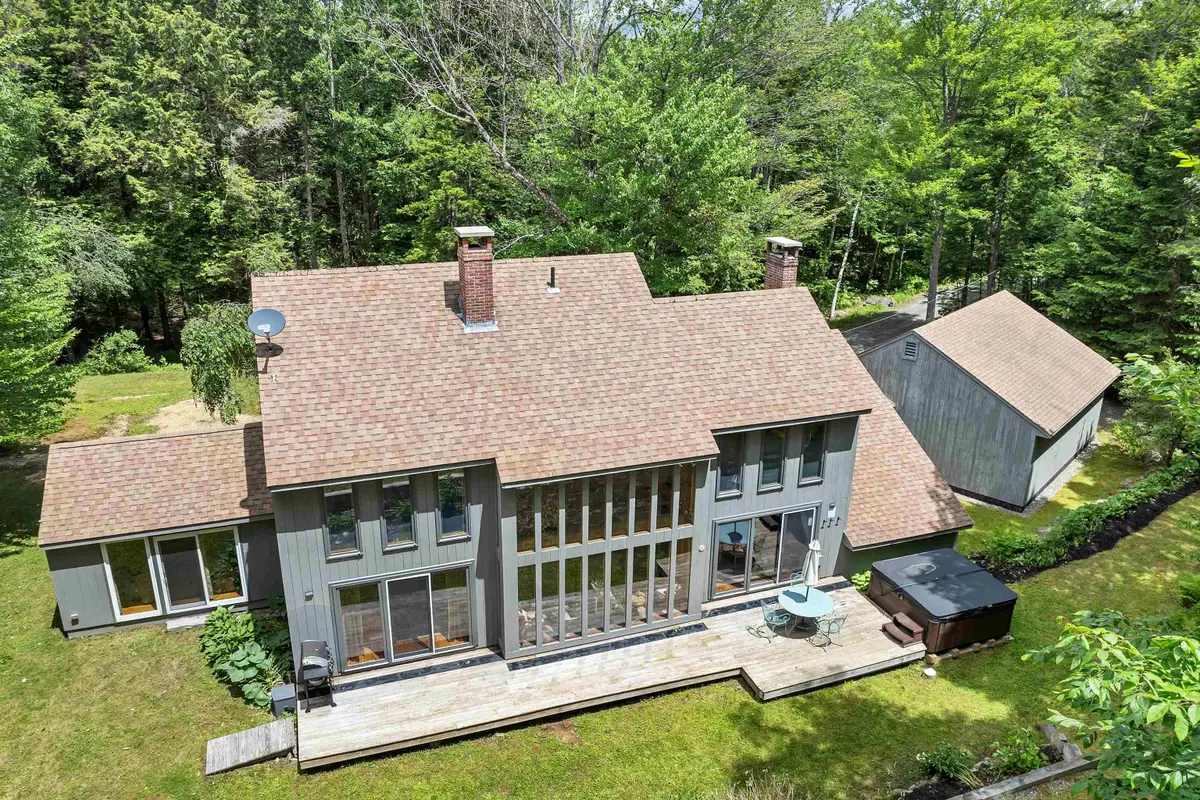
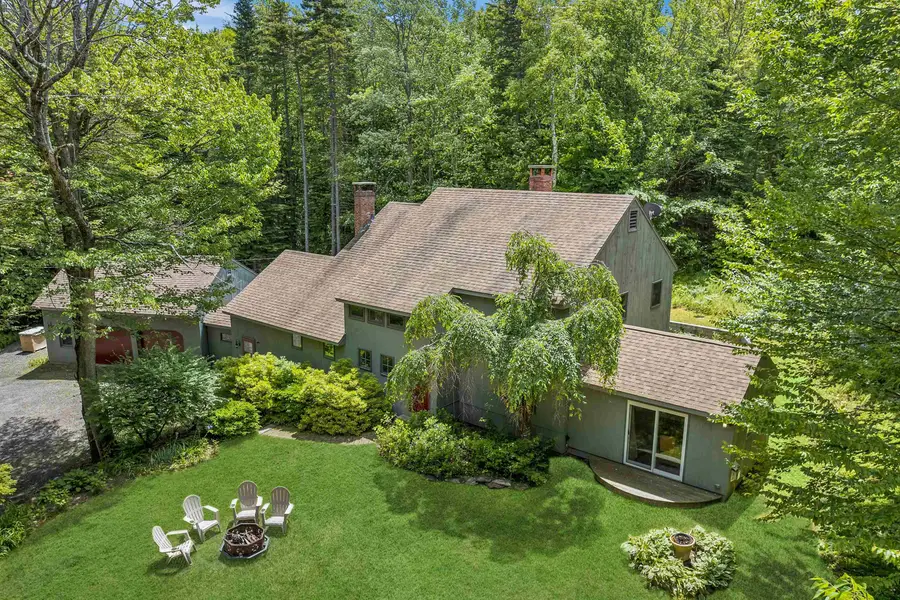
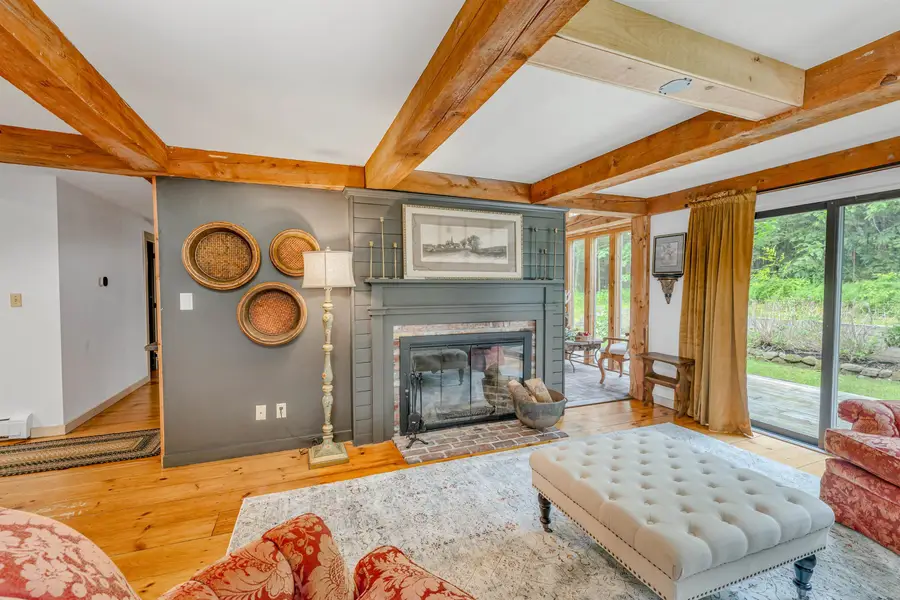
Listed by:alicia zanderigo
Office:four seasons sotheby's int'l realty
MLS#:5048245
Source:PrimeMLS
Price summary
- Price:$795,000
- Price per sq. ft.:$294.23
About this home
Set on 13.6 acres in a peaceful and private setting, this post and beam contemporary offers a unique combination of privacy and convenience, just minutes to Mount Sunapee and Lake Sunapee. Exposed beams & wide pine floors bring rustic elegance to the layout. Along the entire southern side, a wall of windows and sliding glass doors provides abundant natural light and access to the deck, perfect for indoor-outdoor living & taking advantage of the sun-filled setting for gardening or relaxation. This southern exposure also contributes to passive solar gain, helping to warm the interior brick wall during cooler months & reducing energy costs. The kitchen & dining area features a wood stove and a backyard view. A wood-burning fireplace anchors the living room, creating a cozy, inviting atmosphere. A sunroom with a propane stove opens directly to the front lawn, blending indoor comfort with outdoor enjoyment. Also on the main level is a bonus room that could serve as an office or be used as a first-floor bedroom, along with a half bath & laundry area. Upstairs are four bedrooms, including a primary suite with an en-suite bath. A second full bath serves the remaining three bedrooms. Above the attached two-car garage is a large unfinished second level, ideal for storage or future expansion. Recent upgrades include a new water heater & circulator, whole-house water filtration system, updated plumbing & electrical & added insulation. Located near I-89 and just 10 minutes to New London.
Contact an agent
Home facts
- Year built:1979
- Listing Id #:5048245
- Added:50 day(s) ago
- Updated:August 01, 2025 at 10:17 AM
Rooms and interior
- Bedrooms:4
- Total bathrooms:3
- Full bathrooms:2
- Living area:2,667 sq. ft.
Heating and cooling
- Cooling:Whole House Fan
- Heating:Hot Water, Oil
Structure and exterior
- Roof:Asphalt Shingle
- Year built:1979
- Building area:2,667 sq. ft.
- Lot area:13.6 Acres
Schools
- High school:Kearsarge Regional HS
- Middle school:Kearsarge Regional Middle Sch
- Elementary school:Kearsarge Elem Bradford
Utilities
- Sewer:Leach Field, Private, Septic
Finances and disclosures
- Price:$795,000
- Price per sq. ft.:$294.23
- Tax amount:$5,781 (2024)
New listings near 648 Route 103A
- New
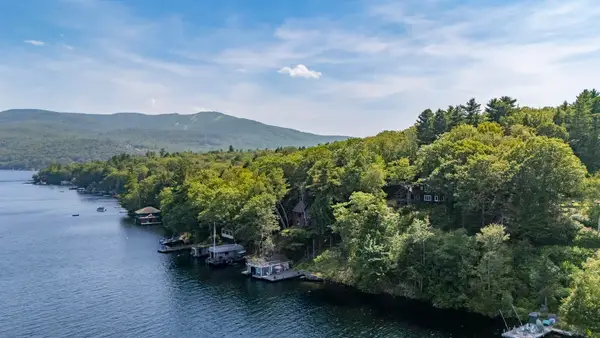 $3,500,000Active4 beds 2 baths1,997 sq. ft.
$3,500,000Active4 beds 2 baths1,997 sq. ft.251 Bay Point Road, Newbury, NH 03255
MLS# 5055251Listed by: KW COASTAL AND LAKES & MOUNTAINS REALTY/N.LONDON  $669,000Active3 beds 2 baths2,080 sq. ft.
$669,000Active3 beds 2 baths2,080 sq. ft.240 Bay Point Road, Newbury, NH 03255
MLS# 5054197Listed by: OWNERENTRY.COM $129,000Active2 Acres
$129,000Active2 Acres00 Brookside Road #lots 7 & 8 or map 032 lots 525-332 & 530-317, Newbury, NH 03255
MLS# 5053991Listed by: COLDWELL BANKER LIFESTYLES - CONCORD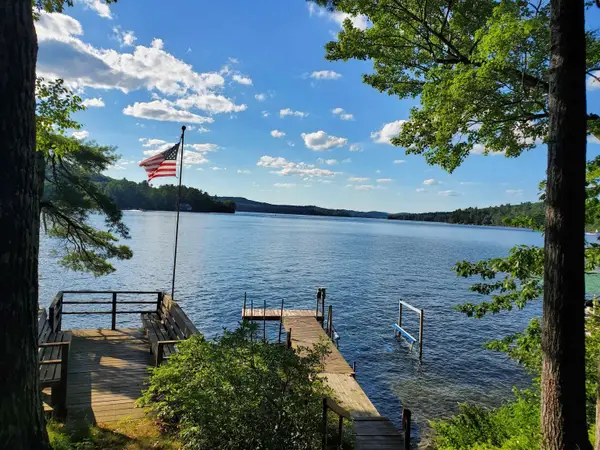 $1,850,000Active4 beds 1 baths924 sq. ft.
$1,850,000Active4 beds 1 baths924 sq. ft.36 Shore Drive, Newbury, NH 03037
MLS# 5053439Listed by: VANESSA STONE REAL ESTATE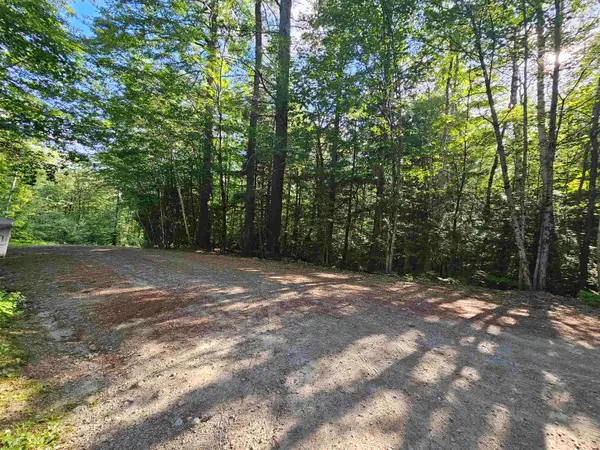 $115,000Active5.27 Acres
$115,000Active5.27 Acres0 Forest Brook Road, Newbury, NH 03255
MLS# 5053103Listed by: COLDWELL BANKER LIFESTYLES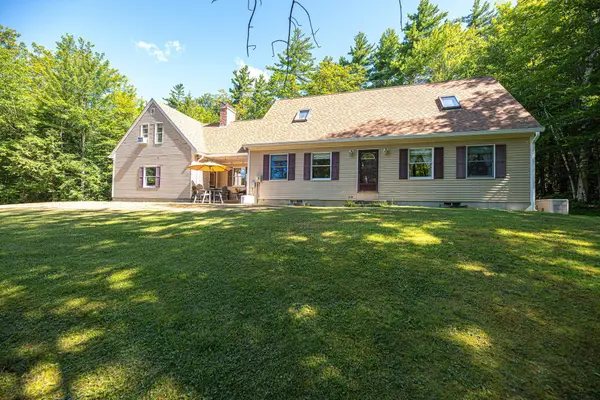 $575,000Active3 beds 2 baths2,922 sq. ft.
$575,000Active3 beds 2 baths2,922 sq. ft.61 Ridgeway Drive, Newbury, NH 03255
MLS# 5053104Listed by: COLDWELL BANKER LIFESTYLES $629,000Active3 beds 3 baths1,826 sq. ft.
$629,000Active3 beds 3 baths1,826 sq. ft.198 Bay Point Road, Newbury, NH 03255
MLS# 5051594Listed by: FOUR SEASONS SOTHEBY'S INT'L REALTY $3,369,000Active3 beds 3 baths2,026 sq. ft.
$3,369,000Active3 beds 3 baths2,026 sq. ft.213 Bay Point Road, Newbury, NH 03255
MLS# 5051596Listed by: FOUR SEASONS SOTHEBY'S INT'L REALTY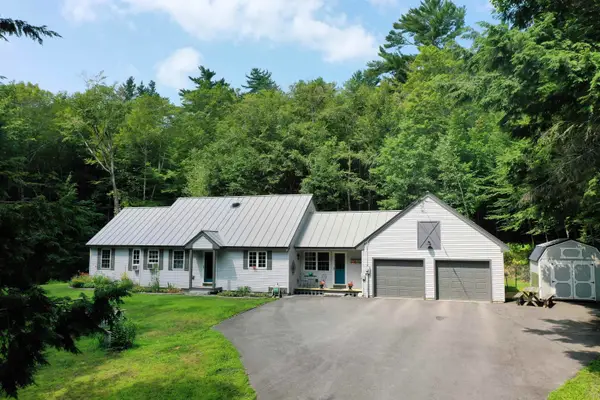 $549,000Pending1 beds 3 baths1,824 sq. ft.
$549,000Pending1 beds 3 baths1,824 sq. ft.60 Cheney Road, Newbury, NH 03255
MLS# 5051602Listed by: COLDWELL BANKER LIFESTYLES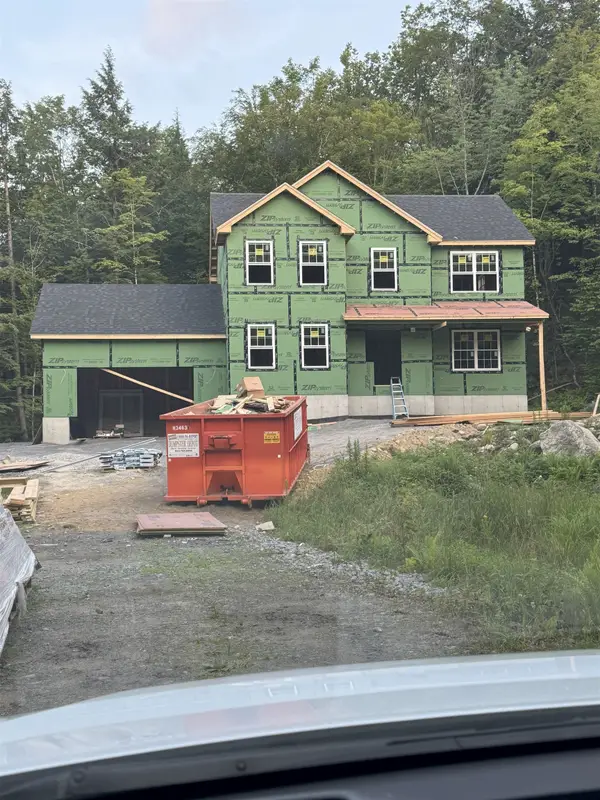 $599,900Pending3 beds 3 baths2,190 sq. ft.
$599,900Pending3 beds 3 baths2,190 sq. ft.61 Brookside Road, Newbury, NH 03255
MLS# 5051508Listed by: RE/MAX INNOVATIVE PROPERTIES
