16 Dragonfly Drive, Pelham, NH 03076
Local realty services provided by:Better Homes and Gardens Real Estate The Masiello Group
16 Dragonfly Drive,Pelham, NH 03076
$659,900
- 2 Beds
- 2 Baths
- 1,593 sq. ft.
- Condominium
- Active
Listed by: melanie norcross
Office: keller williams gateway realty/salem
MLS#:5065194
Source:PrimeMLS
Price summary
- Price:$659,900
- Price per sq. ft.:$219.24
- Monthly HOA dues:$349
About this home
Welcome to Long Pond Woods—Pelham’s premier 55+ community! This beautifully maintained detached ranch-style condominium showcases the sought-after Castleton floor plan, celebrated for its open, inviting layout and thoughtful design. The kitchen features a convenient breakfast bar and flows seamlessly into the spacious dining area and vaulted-ceiling living room with a cozy gas fireplace—perfect for both everyday living and entertaining. Enjoy peaceful mornings or quiet afternoons in the bright four-season sunroom, overlooking a private, tree-lined backyard. The generous primary suite offers a large walk-in closet and a stylish en suite bath, while a second bedroom and full guest bath provide comfort and flexibility for guests or a home office. Additional highlights include a whole-house generator, custom window treatments, and a two-car garage with built-in storage cabinets and epoxy-coated floor. Thoughtfully sited for maximum privacy, this home offers serene surroundings with the convenience of community amenities. Residents enjoy access to the clubhouse for social gatherings, and the HOA covers landscaping, snow removal, irrigation and trash service—ensuring truly low-maintenance living. Downsize in style and live the good life at Long Pond Woods! 2 pets allowed; one resident must be 55 or older.
Contact an agent
Home facts
- Year built:2018
- Listing ID #:5065194
- Added:36 day(s) ago
- Updated:November 15, 2025 at 11:24 AM
Rooms and interior
- Bedrooms:2
- Total bathrooms:2
- Full bathrooms:2
- Living area:1,593 sq. ft.
Heating and cooling
- Cooling:Central AC
- Heating:Forced Air
Structure and exterior
- Year built:2018
- Building area:1,593 sq. ft.
Utilities
- Sewer:Community, Private
Finances and disclosures
- Price:$659,900
- Price per sq. ft.:$219.24
- Tax amount:$9,366 (2024)
New listings near 16 Dragonfly Drive
- Open Sun, 1 to 3pmNew
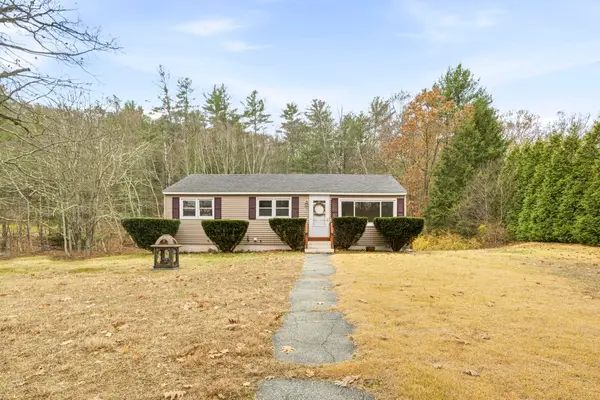 $499,900Active3 beds 1 baths1,080 sq. ft.
$499,900Active3 beds 1 baths1,080 sq. ft.1119 MAMMOTH Road, Pelham, NH 03076
MLS# 5069362Listed by: REALTY ONE GROUP RELIANT - Open Sat, 11am to 1pmNew
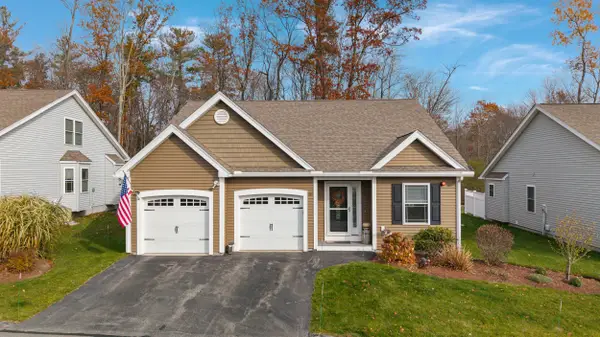 $639,000Active2 beds 2 baths1,475 sq. ft.
$639,000Active2 beds 2 baths1,475 sq. ft.50 Sagewood Drive, Pelham, NH 03076
MLS# 5069175Listed by: KELLER WILLIAMS GATEWAY REALTY - Open Sun, 12 to 2pmNew
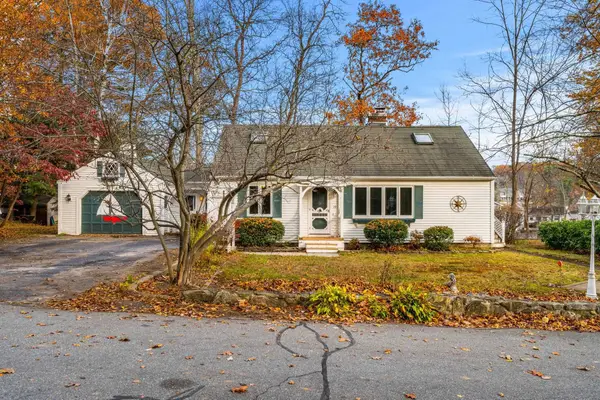 $550,000Active3 beds 1 baths1,710 sq. ft.
$550,000Active3 beds 1 baths1,710 sq. ft.19 Mcgrath Road, Pelham, NH 03076
MLS# 5069171Listed by: COLDWELL BANKER REALTY BEDFORD NH - New
 $759,000Active4 beds 3 baths2,288 sq. ft.
$759,000Active4 beds 3 baths2,288 sq. ft.41a Ledge Road, Pelham, NH 03076
MLS# 5068547Listed by: BHHS VERANI REALTY ANDOVER 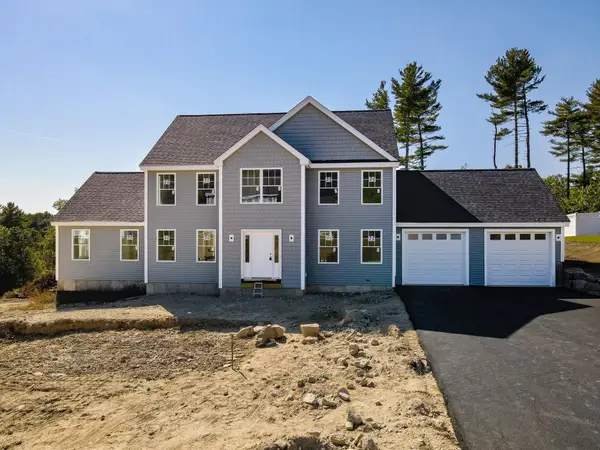 $899,900Pending4 beds 3 baths2,665 sq. ft.
$899,900Pending4 beds 3 baths2,665 sq. ft.59 Thistlewood Drive #47, Pelham, NH 03076
MLS# 5068014Listed by: FOUNDATION BROKERAGE GROUP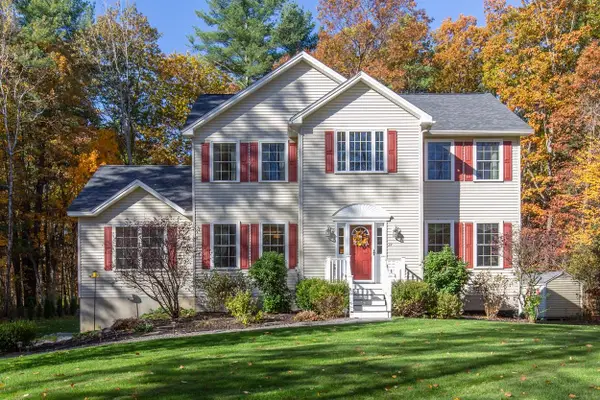 $849,900Active3 beds 3 baths2,790 sq. ft.
$849,900Active3 beds 3 baths2,790 sq. ft.34 Frontier Drive, Pelham, NH 03076
MLS# 5067118Listed by: KELLER WILLIAMS GATEWAY REALTY/SALEM $756,000Pending4 beds 3 baths3,002 sq. ft.
$756,000Pending4 beds 3 baths3,002 sq. ft.5 Stephanie Drive, Pelham, NH 03076
MLS# 5066944Listed by: BHHS VERANI SALEM $679,500Active2 beds 2 baths1,695 sq. ft.
$679,500Active2 beds 2 baths1,695 sq. ft.11 Venus Way, Pelham, NH 03076
MLS# 5066577Listed by: EAST KEY REALTY $699,900Active4 beds 4 baths2,292 sq. ft.
$699,900Active4 beds 4 baths2,292 sq. ft.2 Fletcher Drive, Pelham, NH 03076
MLS# 5065865Listed by: BHHS VERANI REALTY METHUEN
