19 Melissa Circle, Pelham, NH 03076
Local realty services provided by:Better Homes and Gardens Real Estate The Masiello Group
19 Melissa Circle,Pelham, NH 03076
$829,900
- 4 Beds
- 3 Baths
- 2,740 sq. ft.
- Single family
- Active
Listed by: david reppucciCell: 339-223-7310
Office: coldwell banker realty nashua
MLS#:5051455
Source:PrimeMLS
Price summary
- Price:$829,900
- Price per sq. ft.:$205.47
About this home
**Motivated Sellers** Nestled on a private 5.12-acre cul-de-sac lot on the water, this commanding Colonial-style home offers spacious living in Pelham’s sought-after neighborhood. Built in 2002, this original owner, meticulously maintained 2,740 sq ft layout features 4 bedrooms and 3 full bathrooms, upgraded kitchen, natural hardwoods throughout much of the house, open living spaces and oversized bedrooms, including finer touches like a fireplace in the Primary Suite, upgraded appliances, a newer wrap-around composite deck, matching shed, 20kw standby whole-house generator, and much more. It even has a huge finishable basement that's already roughed in for a half-bathroom. This home is ideal for families who want the perfect blend of space, comfort, and opportunity in a peaceful Pelham setting. Whether you're dreaming of open-plan living, room for creativity, or a private hideaway, this home checks every box.
Contact an agent
Home facts
- Year built:2002
- Listing ID #:5051455
- Added:125 day(s) ago
- Updated:November 16, 2025 at 08:39 PM
Rooms and interior
- Bedrooms:4
- Total bathrooms:3
- Full bathrooms:3
- Living area:2,740 sq. ft.
Heating and cooling
- Cooling:Central AC
- Heating:Baseboard, Hot Water
Structure and exterior
- Year built:2002
- Building area:2,740 sq. ft.
- Lot area:5.12 Acres
Schools
- High school:Pelham High School
- Middle school:Pelham Memorial School
- Elementary school:Pelham Elementary School
Utilities
- Sewer:Leach Field, Private, Septic
Finances and disclosures
- Price:$829,900
- Price per sq. ft.:$205.47
- Tax amount:$13,377 (2024)
New listings near 19 Melissa Circle
- New
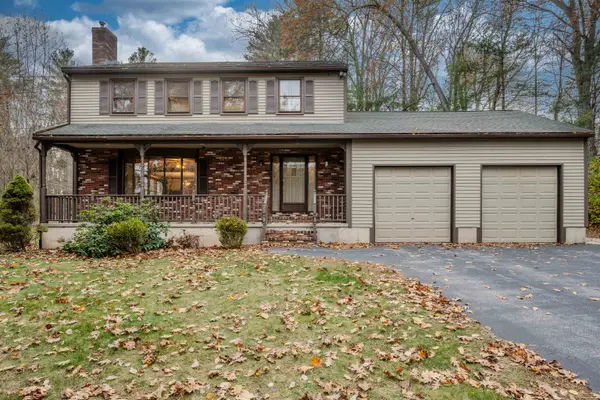 $650,000Active4 beds 2 baths2,094 sq. ft.
$650,000Active4 beds 2 baths2,094 sq. ft.25 Misty Lane, Pelham, NH 03076
MLS# 5069725Listed by: LAER REALTY PARTNERS/CHELMSFORD - Open Sun, 1 to 3pmNew
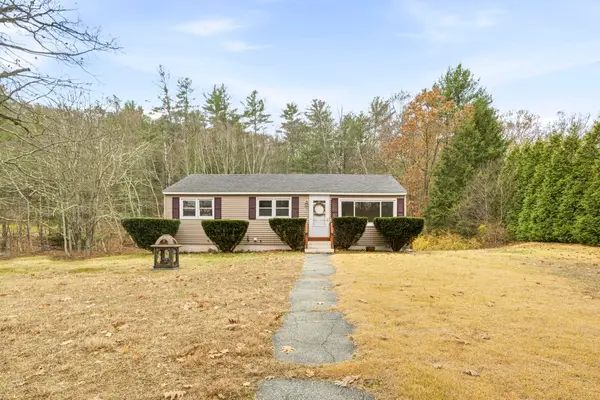 $499,900Active3 beds 1 baths1,080 sq. ft.
$499,900Active3 beds 1 baths1,080 sq. ft.1119 MAMMOTH Road, Pelham, NH 03076
MLS# 5069362Listed by: REALTY ONE GROUP RELIANT - New
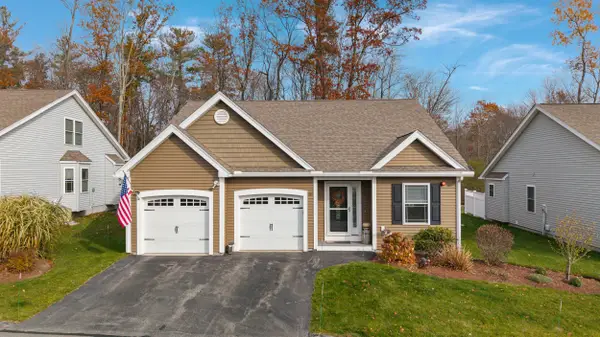 $639,000Active2 beds 2 baths1,475 sq. ft.
$639,000Active2 beds 2 baths1,475 sq. ft.50 Sagewood Drive, Pelham, NH 03076
MLS# 5069175Listed by: KELLER WILLIAMS GATEWAY REALTY - Open Sun, 12 to 2pmNew
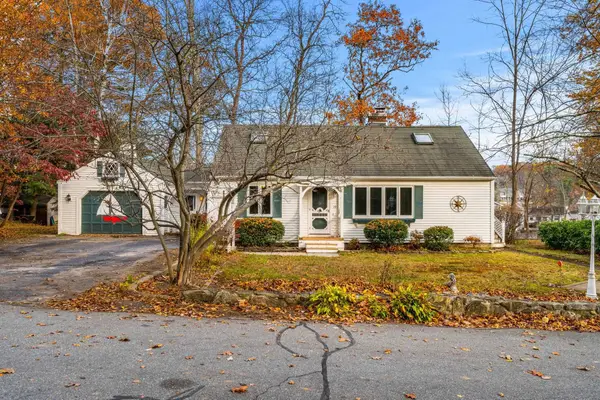 $550,000Active3 beds 1 baths1,710 sq. ft.
$550,000Active3 beds 1 baths1,710 sq. ft.19 Mcgrath Road, Pelham, NH 03076
MLS# 5069171Listed by: COLDWELL BANKER REALTY BEDFORD NH  $759,000Active4 beds 3 baths2,288 sq. ft.
$759,000Active4 beds 3 baths2,288 sq. ft.41a Ledge Road, Pelham, NH 03076
MLS# 5068547Listed by: BHHS VERANI REALTY ANDOVER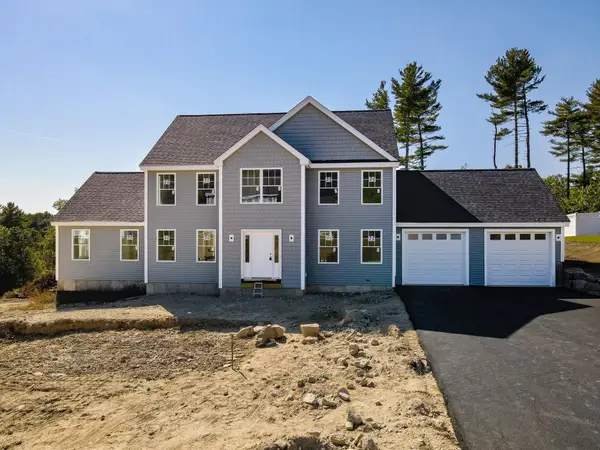 $899,900Pending4 beds 3 baths2,665 sq. ft.
$899,900Pending4 beds 3 baths2,665 sq. ft.59 Thistlewood Drive #47, Pelham, NH 03076
MLS# 5068014Listed by: FOUNDATION BROKERAGE GROUP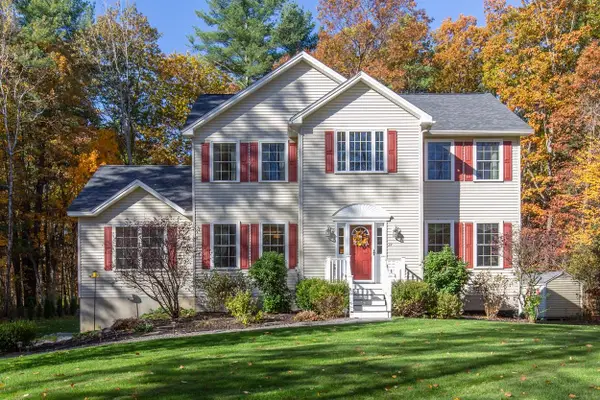 $849,900Active3 beds 3 baths2,790 sq. ft.
$849,900Active3 beds 3 baths2,790 sq. ft.34 Frontier Drive, Pelham, NH 03076
MLS# 5067118Listed by: KELLER WILLIAMS GATEWAY REALTY/SALEM $756,000Pending4 beds 3 baths3,002 sq. ft.
$756,000Pending4 beds 3 baths3,002 sq. ft.5 Stephanie Drive, Pelham, NH 03076
MLS# 5066944Listed by: BHHS VERANI SALEM $679,500Active2 beds 2 baths1,695 sq. ft.
$679,500Active2 beds 2 baths1,695 sq. ft.11 Venus Way, Pelham, NH 03076
MLS# 5066577Listed by: EAST KEY REALTY $699,900Active4 beds 4 baths2,292 sq. ft.
$699,900Active4 beds 4 baths2,292 sq. ft.2 Fletcher Drive, Pelham, NH 03076
MLS# 5065865Listed by: BHHS VERANI REALTY METHUEN
