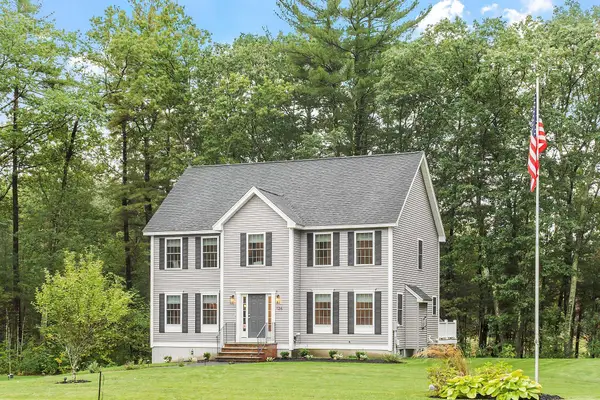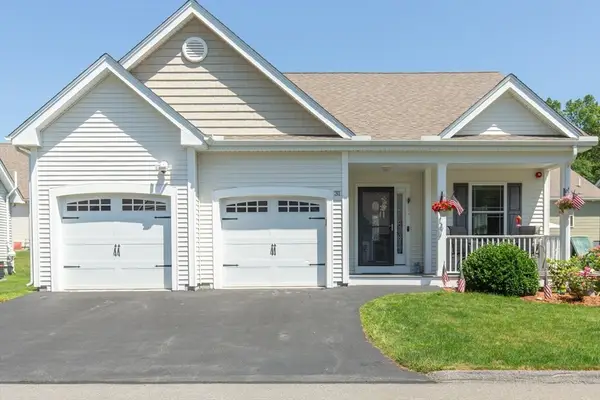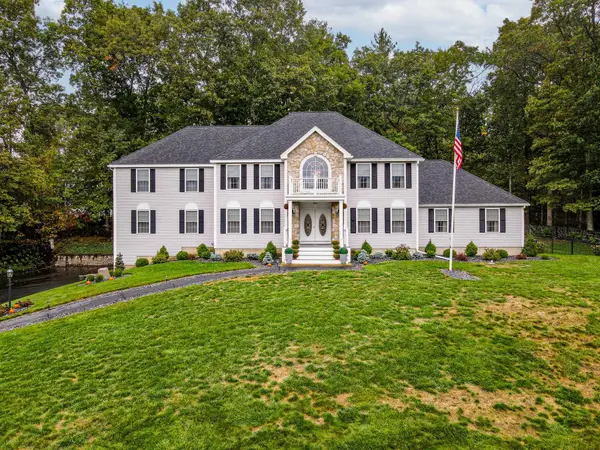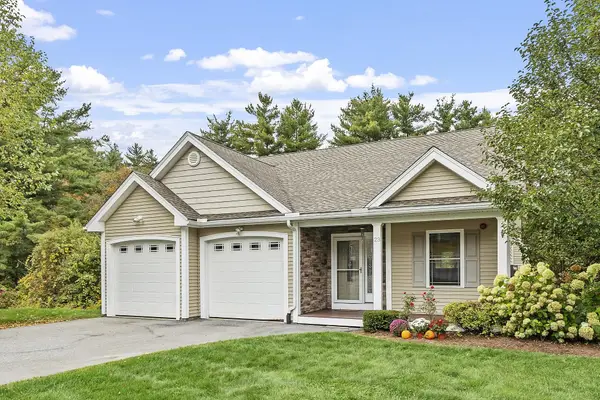4 Appaloosa Avenue, Pelham, NH 03076
Local realty services provided by:Better Homes and Gardens Real Estate The Masiello Group
Listed by:nh realty galsCell: 603-860-9464
Office:re/max synergy
MLS#:5047446
Source:PrimeMLS
Price summary
- Price:$550,000
- Price per sq. ft.:$164.87
About this home
Price Drop!! Don't miss out on this terrific Ranch-Style Home in Sought-After Pelham– a beautifully maintained single-level home nestled in one of Pelham’s most desirable neighborhoods. Main house built in 1970 with large addition added in 2005. This inviting 3-bedroom, 2-bathroom home offers the perfect blend of comfort, space, and functionality, perfect for families or anyone seeking easy, one-floor living. Step inside to find high ceilings and a spacious layout, featuring a large living room that flows into the heart of the home: a generously sized kitchen with ample counter space, perfect for entertaining and everyday living. The split bedroom floorplan this home offers a great layout to create a private master suite to one side of the home! The home also includes a full walk out basement, offering endless possibilities for future expansion, storage, or a custom workshop. Enjoy outdoor living with a large deck overlooking a fully fenced-in yard – perfect for pets, play, and gatherings. The 2-car garage with workshop adds convenience and extra storage in the oversized shed. Located in a quiet, walkable neighborhood with easy access to local amenities, schools, and commuter routes, this home is the perfect place to put down roots. Don’t miss your chance to make this lovely ranch your new home!
Contact an agent
Home facts
- Year built:1970
- Listing ID #:5047446
- Added:100 day(s) ago
- Updated:September 28, 2025 at 07:17 AM
Rooms and interior
- Bedrooms:4
- Total bathrooms:2
- Full bathrooms:2
- Living area:1,668 sq. ft.
Heating and cooling
- Heating:Forced Air, Oil
Structure and exterior
- Roof:Asphalt Shingle
- Year built:1970
- Building area:1,668 sq. ft.
- Lot area:1.01 Acres
Schools
- High school:Pelham High School
- Middle school:Pelham Memorial School
- Elementary school:Pelham Elementary School
Utilities
- Sewer:Private
Finances and disclosures
- Price:$550,000
- Price per sq. ft.:$164.87
- Tax amount:$7,416 (2024)
New listings near 4 Appaloosa Avenue
- Open Sun, 11am to 1pmNew
 $857,500Active4 beds 3 baths2,540 sq. ft.
$857,500Active4 beds 3 baths2,540 sq. ft.126 Frontier Drive, Pelham, NH 03076
MLS# 5063191Listed by: WILLIAM RAVEIS R.E, THE DOLORES PERSON GROUP LLC - Open Sun, 12 to 2pmNew
 $679,900Active2 beds 3 baths2,108 sq. ft.
$679,900Active2 beds 3 baths2,108 sq. ft.31 Sagewood Dr #31, Pelham, NH 03076
MLS# 73435763Listed by: Keller Williams Gateway Realty - Open Sun, 11am to 12:30pmNew
 $1,200,000Active5 beds 5 baths5,126 sq. ft.
$1,200,000Active5 beds 5 baths5,126 sq. ft.7 Lyons Way, Pelham, NH 03076
MLS# 5062985Listed by: FOUNDATION BROKERAGE GROUP - New
 $610,000Active2 beds 2 baths1,432 sq. ft.
$610,000Active2 beds 2 baths1,432 sq. ft.23 Whispering Oaks Road, Pelham, NH 03076
MLS# 5062860Listed by: KELLER WILLIAMS GATEWAY REALTY/SALEM  $599,000Pending3 beds 2 baths1,450 sq. ft.
$599,000Pending3 beds 2 baths1,450 sq. ft.20 Melody Lane, Pelham, NH 03076
MLS# 5062228Listed by: WWW.HOMEZU.COM- New
 $1,199,000Active4 beds 4 baths3,176 sq. ft.
$1,199,000Active4 beds 4 baths3,176 sq. ft.Lot 4 Canterbury Road, Pelham, NH 03076
MLS# 5062041Listed by: DIPIETRO GROUP REAL ESTATE  $939,900Pending4 beds 3 baths3,511 sq. ft.
$939,900Pending4 beds 3 baths3,511 sq. ft.12 Ballard Road, Pelham, NH 03076
MLS# 5061474Listed by: EXP REALTY- Open Sun, 1 to 3pm
 $475,000Active2 beds 2 baths1,753 sq. ft.
$475,000Active2 beds 2 baths1,753 sq. ft.446 Mammoth Road, Pelham, NH 03076
MLS# 5061414Listed by: SUSAN J TISBERT REALTY  $1,100,000Active5 beds 5 baths4,526 sq. ft.
$1,100,000Active5 beds 5 baths4,526 sq. ft.118 Jeremy Hill Road, Pelham, NH 03076
MLS# 5061394Listed by: FOUNDATION BROKERAGE GROUP $325,000Pending3 beds 2 baths1,453 sq. ft.
$325,000Pending3 beds 2 baths1,453 sq. ft.7 Little Island Park, Pelham, NH 03076
MLS# 5061251Listed by: FAIRMARKET ADVISORS, LLC
