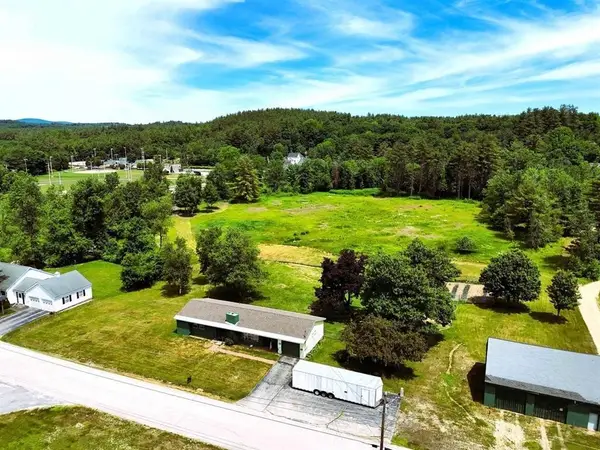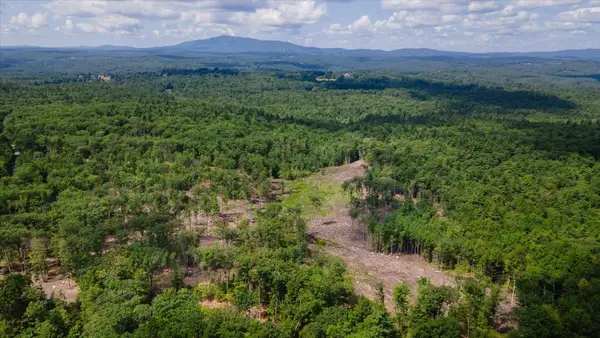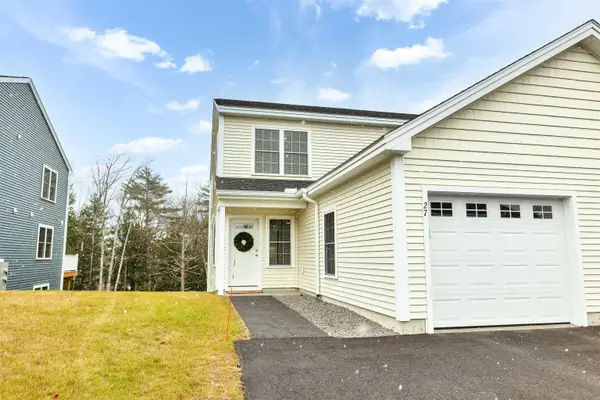18 West Ridge Drive, Peterborough, NH 03458
Local realty services provided by:Better Homes and Gardens Real Estate The Masiello Group
18 West Ridge Drive,Peterborough, NH 03458
$325,000
- 2 Beds
- 2 Baths
- 1,236 sq. ft.
- Condominium
- Active
Listed by: matthew cabana, amy cabanaCell: 603-933-2991
Office: exp realty
MLS#:5070052
Source:PrimeMLS
Price summary
- Price:$325,000
- Price per sq. ft.:$262.94
- Monthly HOA dues:$200
About this home
Today is your lucky day! Literally turn key, stress free, elegant living in this two bedroom, two bath Condex in an established Peterborough development! This unit has been transformed in the last year and offers all new flooring, most appliances, lighting and paint, completely updated bathrooms, plus a new on demand hot water heater and mini split system for heat and central A/C and so much more! The first floor has an open concept floor plan with cathedral ceilings and an easy flow, and the kitchen features a new custom built bar top for casual dining. The living room has a cathedral ceiling and lots of light from the half moon window above the slider to the new deck. Both of the upstairs bedrooms have cathedral ceilings as well, which gives this whole unit a spacious, light and airy feel. You won't need to do a thing for years to come except settle in and enjoy the beautiful remodel! Minutes from downtown Peterborough with easy access to all the Monadnock Region has to offer - and you'll have plenty of time to do so!
Contact an agent
Home facts
- Year built:1989
- Listing ID #:5070052
- Added:5 day(s) ago
- Updated:November 24, 2025 at 07:38 PM
Rooms and interior
- Bedrooms:2
- Total bathrooms:2
- Full bathrooms:1
- Living area:1,236 sq. ft.
Heating and cooling
- Cooling:Mini Split
- Heating:Electric, Mini Split
Structure and exterior
- Roof:Asphalt Shingle
- Year built:1989
- Building area:1,236 sq. ft.
Schools
- High school:Contoocook Valley Regional Hig
- Middle school:South Meadow School
- Elementary school:Peterborough Elem School
Utilities
- Sewer:Community
Finances and disclosures
- Price:$325,000
- Price per sq. ft.:$262.94
New listings near 18 West Ridge Drive
- New
 $900,000Active3 beds 1 baths1,384 sq. ft.
$900,000Active3 beds 1 baths1,384 sq. ft.15 Evans Road, Peterborough, NH 03458
MLS# 5070394Listed by: CENTURY 21 CARDINAL - New
 $619,000Active3 beds 3 baths1,762 sq. ft.
$619,000Active3 beds 3 baths1,762 sq. ft.11 Legacy Lane, Peterborough, NH 03458
MLS# 5070342Listed by: EXP REALTY - New
 $249,000Active1.54 Acres
$249,000Active1.54 Acres4 Cedar Ridge Drive, Peterborough, NH 03458
MLS# 5070081Listed by: EXP REALTY - New
 $229,000Active1.4 Acres
$229,000Active1.4 Acres3 Cedar Ridge Drive, Peterborough, NH 03458
MLS# 5070118Listed by: EXP REALTY - New
 $175,000Active1 Acres
$175,000Active1 Acres206 Carley Road, Peterborough, NH 03458
MLS# 5070121Listed by: EXP REALTY - New
 $229,000Active1.49 Acres
$229,000Active1.49 Acres208 Carley Road, Peterborough, NH 03458
MLS# 5070123Listed by: EXP REALTY - New
 $489,000Active3.34 Acres
$489,000Active3.34 Acres19 Ledgestone Drive, Peterborough, NH 03458
MLS# 5070127Listed by: EXP REALTY - New
 $249,000Active1.66 Acres
$249,000Active1.66 Acres15 Ledgestone Drive, Peterborough, NH 03458
MLS# 5070131Listed by: EXP REALTY  $499,000Active3 beds 3 baths1,834 sq. ft.
$499,000Active3 beds 3 baths1,834 sq. ft.27 Trails Edge Common, Peterborough, NH 03458
MLS# 5069493Listed by: FOUR SEASONS SOTHEBY'S INTERNATIONAL REALTY
