11 Loggers Lane, Sandown, NH 03873
Local realty services provided by:Better Homes and Gardens Real Estate The Milestone Team
11 Loggers Lane,Sandown, NH 03873
$424,900
- 2 Beds
- 2 Baths
- 2,574 sq. ft.
- Single family
- Active
Listed by:tessa parziale rigattieri
Office:tessa parziale real estate
MLS#:5059857
Source:PrimeMLS
Price summary
- Price:$424,900
- Price per sq. ft.:$132.62
- Monthly HOA dues:$537
About this home
Welcome to Mill Pine Village, a sought-after 55+ community Sandown, NH! This charming home offers true single-level living with a bright, open concept kitchen, dining and living area, ideal for gatherings and everyday comfort. The kitchen boasts abundant cabinetry and granite counters, making cooking and entertaining a breeze. Enjoy the beauty of 3 New England seasons from the sunroom, a perfect spot for morning coffee or evening relaxation. The cozy living room features a gas fireplace for those chilly nights. The layout includes a spacious primary suite with a huge walk-in closet & private bathroom with walk-in shower, a second bedroom, a full bath, and a convenient first-floor laundry that leads to the attached two-car garage and access to lower level. The walk out lower level provides flexibility as an office, den, or hobby space. Other features include central air and a brand new roof! Community amenities include a clubhouse, walking trails, RV parking, and more, all in a pet-friendly neighborhood you’ll love to call home. Offers due Tuesday at noon.
Contact an agent
Home facts
- Year built:2003
- Listing ID #:5059857
- Added:20 day(s) ago
- Updated:September 25, 2025 at 10:28 AM
Rooms and interior
- Bedrooms:2
- Total bathrooms:2
- Full bathrooms:1
- Living area:2,574 sq. ft.
Heating and cooling
- Cooling:Central AC
- Heating:Forced Air
Structure and exterior
- Roof:Asphalt Shingle
- Year built:2003
- Building area:2,574 sq. ft.
Schools
- High school:Timberlane Regional High Sch
- Middle school:Timberlane Regional Middle
- Elementary school:Sandown North Elem Sch
Utilities
- Sewer:Community, Septic Shared
Finances and disclosures
- Price:$424,900
- Price per sq. ft.:$132.62
- Tax amount:$6,406 (2024)
New listings near 11 Loggers Lane
- Open Sat, 11am to 12:30pmNew
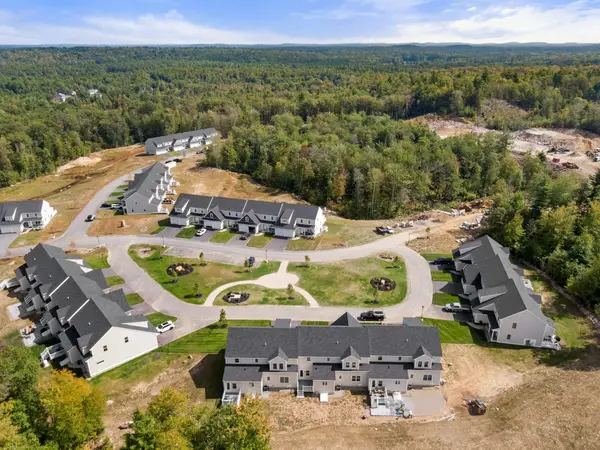 $639,900Active2 beds 3 baths1,900 sq. ft.
$639,900Active2 beds 3 baths1,900 sq. ft.61 Driftwood Circle #23, Sandown, NH 03873
MLS# 5062557Listed by: GIBSON SOTHEBY'S INTERNATIONAL REALTY - Open Sat, 11am to 12:30pmNew
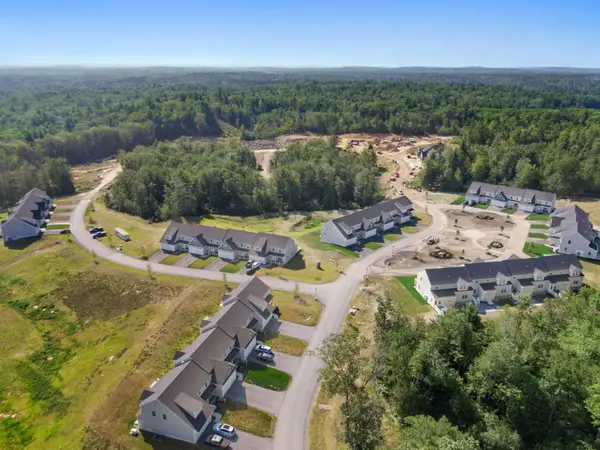 $639,900Active2 beds 3 baths1,900 sq. ft.
$639,900Active2 beds 3 baths1,900 sq. ft.63 Driftwood Circle #24, Sandown, NH 03873
MLS# 5062558Listed by: GIBSON SOTHEBY'S INTERNATIONAL REALTY - New
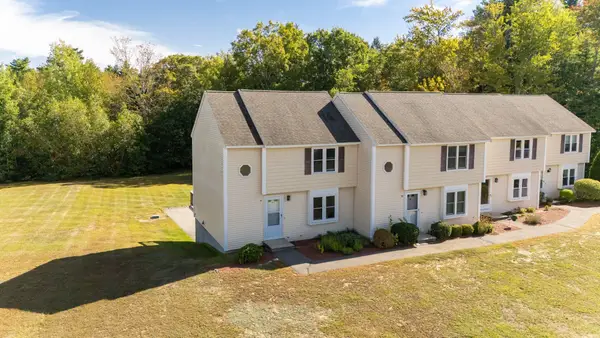 $329,900Active2 beds 2 baths1,448 sq. ft.
$329,900Active2 beds 2 baths1,448 sq. ft.9 Scott Lane, Sandown, NH 03873
MLS# 5061874Listed by: RE/MAX INNOVATIVE PROPERTIES - Open Sat, 10:30am to 12:30pmNew
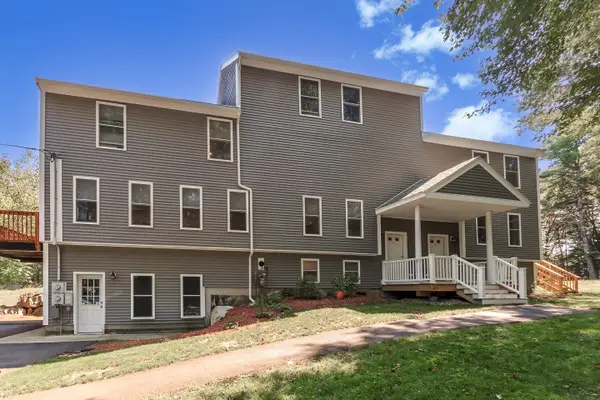 $530,000Active3 beds 3 baths3,354 sq. ft.
$530,000Active3 beds 3 baths3,354 sq. ft.156 Little Mill Road #A, Sandown, NH 03873
MLS# 5061729Listed by: BHHS VERANI LONDONDERRY - New
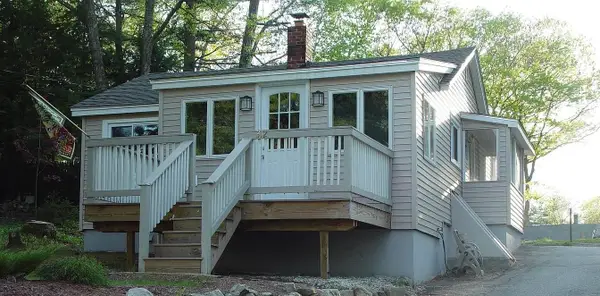 $329,999Active2 beds 1 baths1,072 sq. ft.
$329,999Active2 beds 1 baths1,072 sq. ft.312 Main Street, Sandown, NH 03873
MLS# 5061444Listed by: CAMERON REAL ESTATE GROUP - Open Sat, 10:30am to 12pm
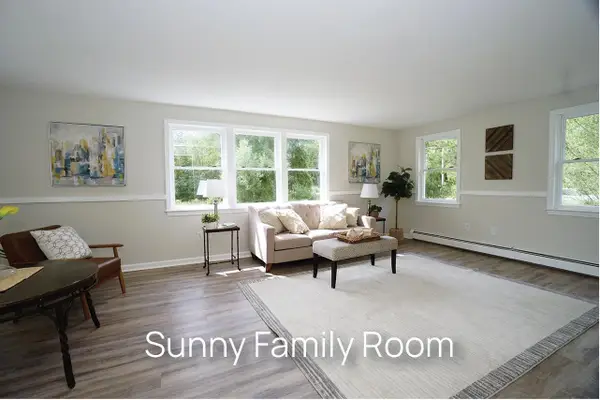 $549,900Active3 beds 2 baths2,008 sq. ft.
$549,900Active3 beds 2 baths2,008 sq. ft.4 Chase Road, Sandown, NH 03873
MLS# 5060544Listed by: BHHS VERANI LONDONDERRY 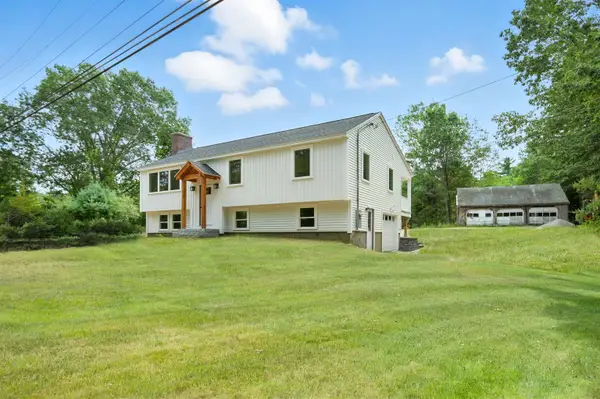 $674,900Active3 beds 2 baths1,924 sq. ft.
$674,900Active3 beds 2 baths1,924 sq. ft.61 Sargent Road, Sandown, NH 03873
MLS# 5058938Listed by: SUE PADDEN REAL ESTATE LLC- Open Sun, 12 to 2:30pm
 $314,900Active2 beds 2 baths1,110 sq. ft.
$314,900Active2 beds 2 baths1,110 sq. ft.30 Saw Mill Ridge, Sandown, NH 03873
MLS# 5057427Listed by: JASON MITCHELL GROUP 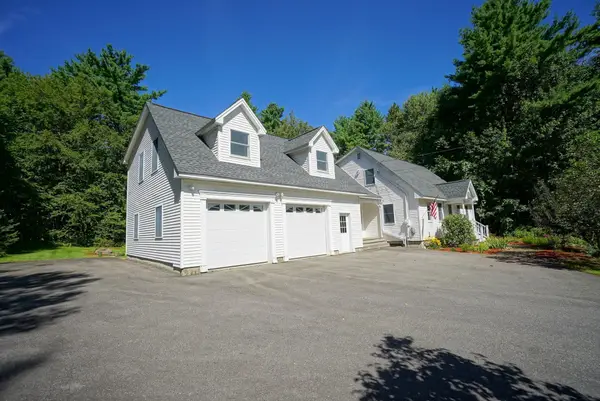 $625,000Pending3 beds 2 baths2,473 sq. ft.
$625,000Pending3 beds 2 baths2,473 sq. ft.21 Chase Road, Sandown, NH 03873
MLS# 5057332Listed by: BHHS VERANI LONDONDERRY
